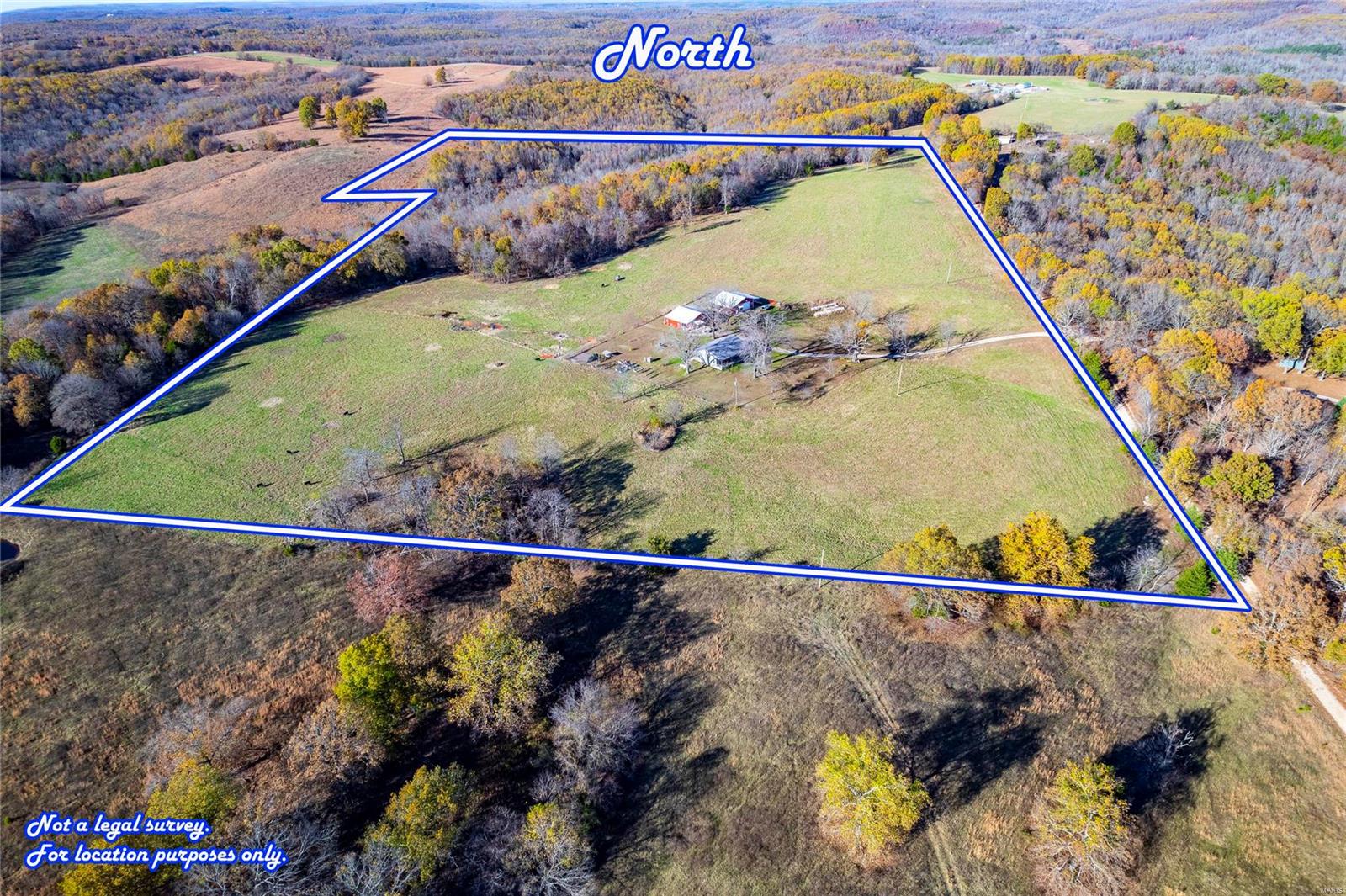Contact Us
Details
Welcome to Your Dream Rustic Retreat! Step into this customized rustic cabinesque home, designed for both comfort and elegance on 3 acres. Featuring 2 bedrooms and 3 full baths (including one ensuite), this property offers open concept living on both upper and lower levels. The walk-out basement with sealed concrete floors contains the garage and houses a utility/equipment room, along with a bonus room that can easily be transformed into a third bedroom or a second primary ensuite, complete with a washer and dryer. There is a 'lift' from the basement to the upper floor for ease in carting all those supplies you purchased in town! Every morning, awaken to breathtaking countryside views and a serene wet-weather creek at the rear of the property. Savor your morning or afternoon beverages on the covered front porch, the screened-in deck, or the lower-level patio—each space perfectly suited for entertaining, relaxing, or wildlife watching. The gourmet kitchen stands as the heart of the home, featuring ample cabinetry, plenty of counter space, walk in pantry, and a large island with a propane cooktop—ideal for gatherings with family and friends. Designed with accessibility in mind, the home is wheelchair-friendly, ensuring comfort and ease for all residents. Outside, you'll find a remarkable 80x30 heated outbuilding with three bays. This insulated space, heated by propane, is ready for air-conditioning installation. The building also includes a 20x30 carport. Building is plumbed for bathroom and water, 220V electric, and concrete floors, making it ideal for storing lake or river toys, equipment, and vehicles. This unique property promises a lifestyle of luxury and tranquility. Don't miss the chance to call this stunning retreat your home! Buyer to do diligence regarding measurements and is shown by appointment only. Large Phillips 66 sign on pole do not convey with the property. The smaller signs on the shop building do conveyPROPERTY FEATURES
Parking Features:
Storage, RV Garage, RV Carport, RV Access/Parking, Heated Garage, Gravel, Garage Faces Rear, Garage Door Opener, Driveway, Basement, Additional Parking
Parking Total:
1
Lot Features :
Wooded/Cleared Combo, Secluded, Mature Timber, Landscaping, Dead End Road/Street, Cleared, Acreage, Horses Allowed, Level, Paved Frontage, Rolling, Sloped, Trees, Wet Weather Creek
Cooling:
Central, Ceiling Fans
Heating :
Heat Pump Dual Fuel, Central, Zoned (2+ Units)
Flooring :
Carpet, Laminate, Wood
PROPERTY DETAILS
Street Address: 103 County Road 134
City: Wasola
State: Missouri
Postal Code: 65773
County: Ozark
MLS Number: 60276606
Year Built: 2013
Courtesy of United Country Missouri Ozarks Realty Inc.
City: Wasola
State: Missouri
Postal Code: 65773
County: Ozark
MLS Number: 60276606
Year Built: 2013
Courtesy of United Country Missouri Ozarks Realty Inc.
Similar Properties
$999,000
2 ba
161.95 Acres
$999,000
2 ba
161.95 Acres
$499,900
3 bds
2 ba
1,500 Sqft





































 Courtesy of Action Realty
Courtesy of Action Realty
