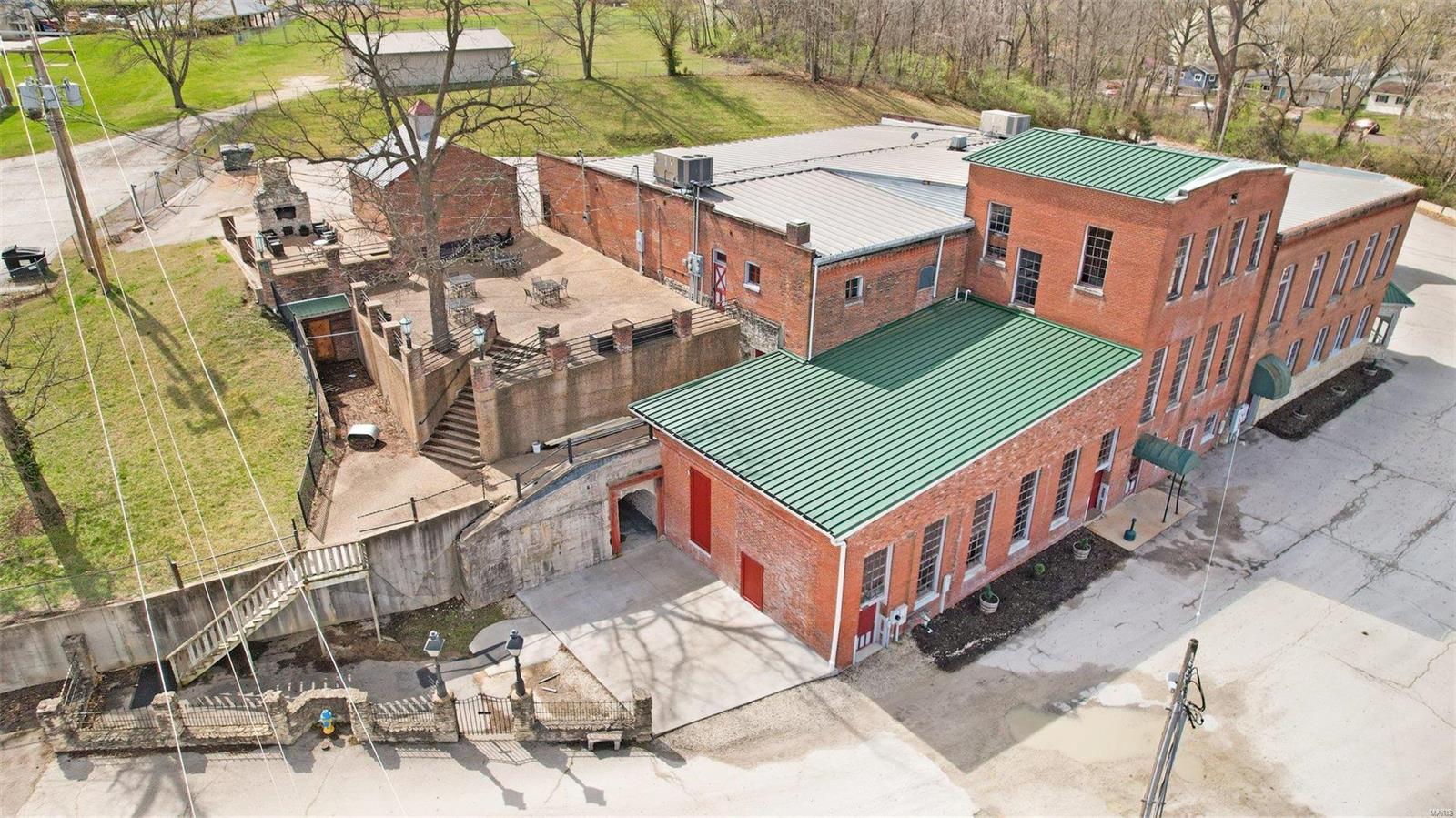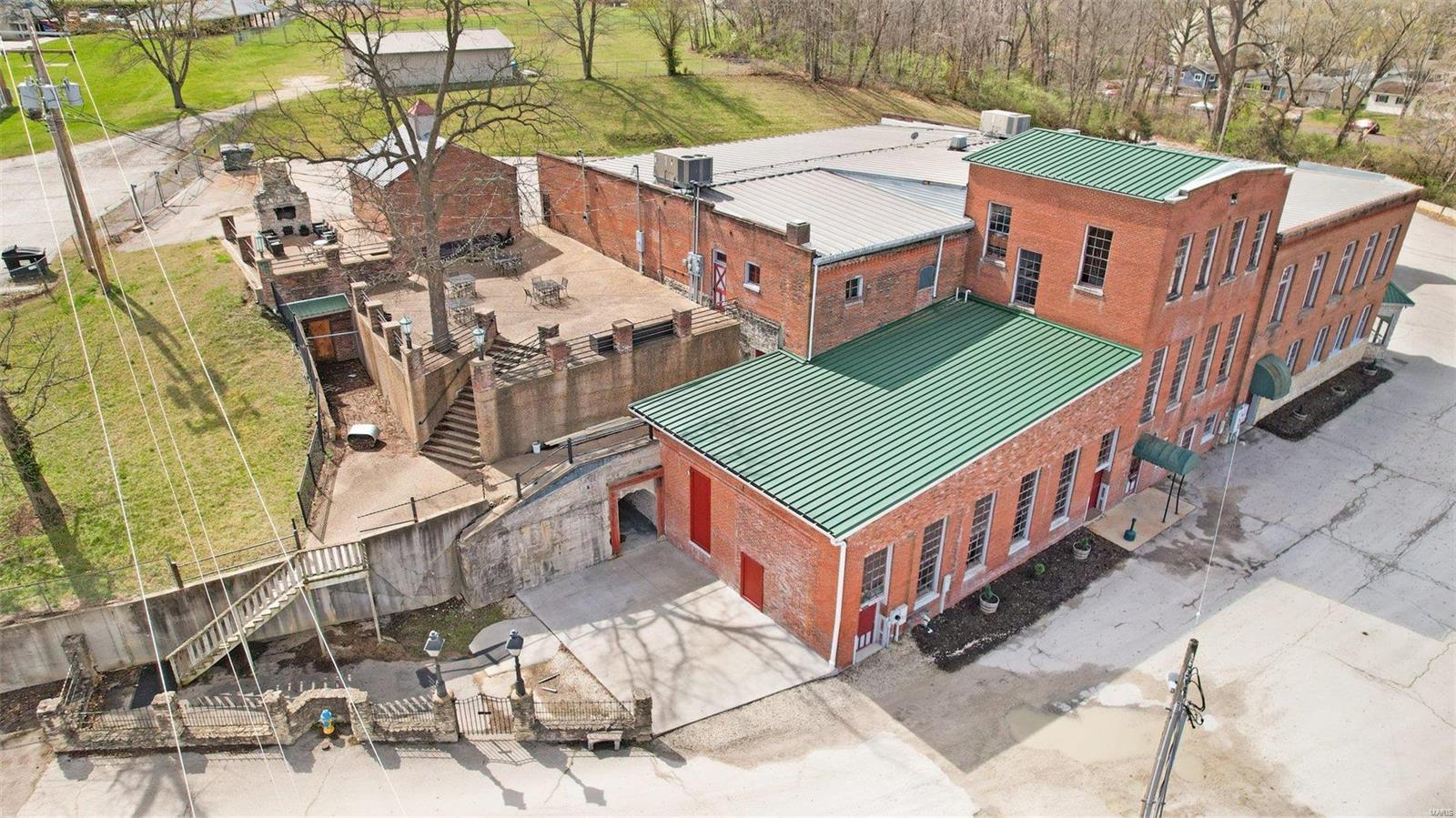Contact Us
Details
This floor plan is designed for easy, main floor living with its modern, open design, and it includes a three car garage, walk out lower level, 12x12 covered back deck, 12x12 patio, vaulted ceilings in the Great Room, premium front elevation with stone, upgraded flooring, 42" kitchen cabinets, and quartz tops. The master suite includes a double bowl vanity, shower with glass enclosure and seat, and walk in closet. Finished lower level adds a 4th bedroom and rec room. Have time for the things that matter most with a new home designed for entertaining and easy living. The Creek at Koch Farm offers nearby walking trails, parks, tennis / pickle ball courts, dog park, riverfront trail, Katy Trail, plenty of shopping, healthcare, AAA rated schools, restaurants, historic downtown, and a beautiful riverfront. Plan on staying. Northern Star HomesPROPERTY FEATURES
PROPERTY DETAILS
Street Address: 2300 Crewe
City: Washington
State: Missouri
Postal Code: 63090
County: Franklin
MLS Number: MAR24038212
Courtesy of RE/MAX Today
City: Washington
State: Missouri
Postal Code: 63090
County: Franklin
MLS Number: MAR24038212
Courtesy of RE/MAX Today
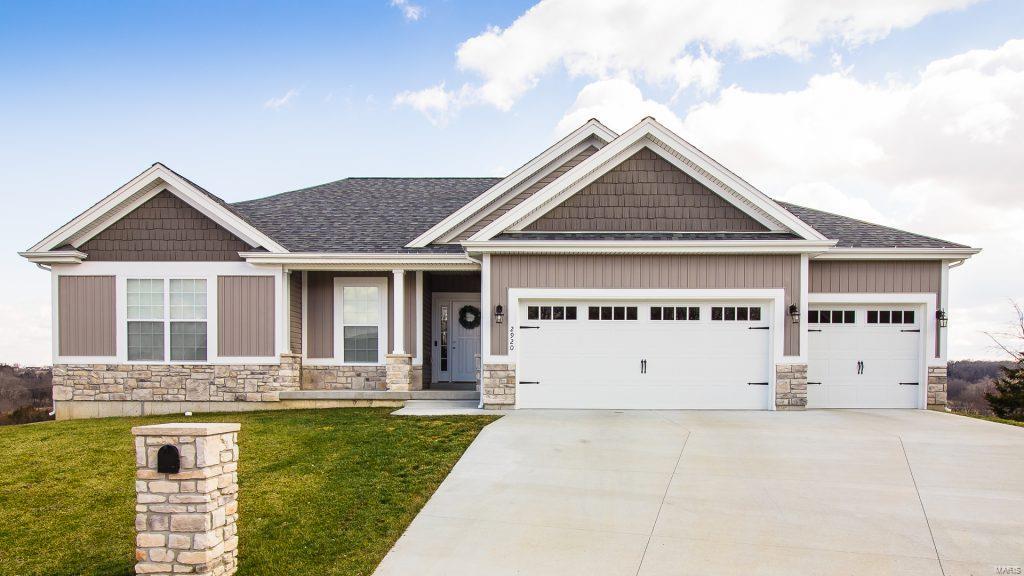
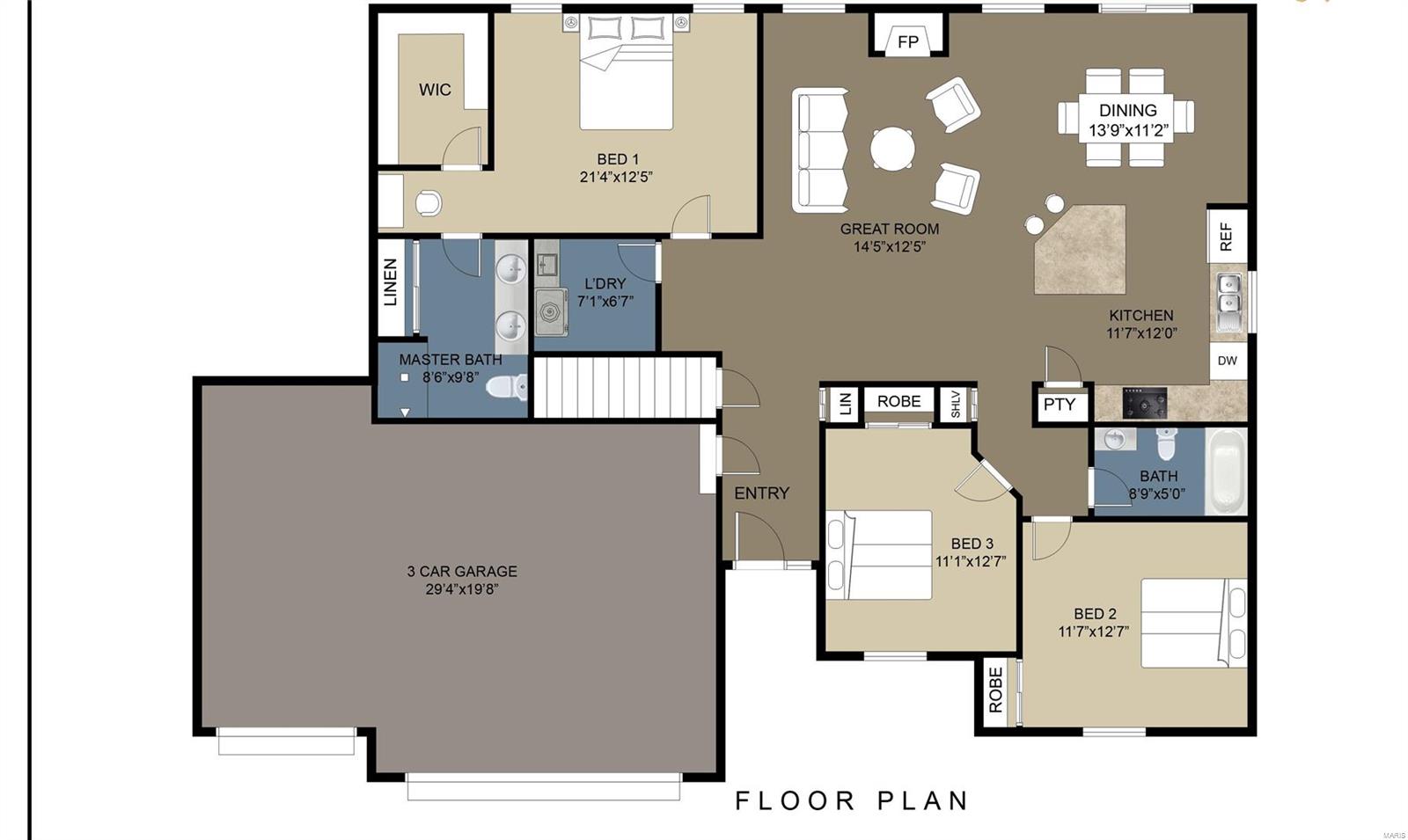

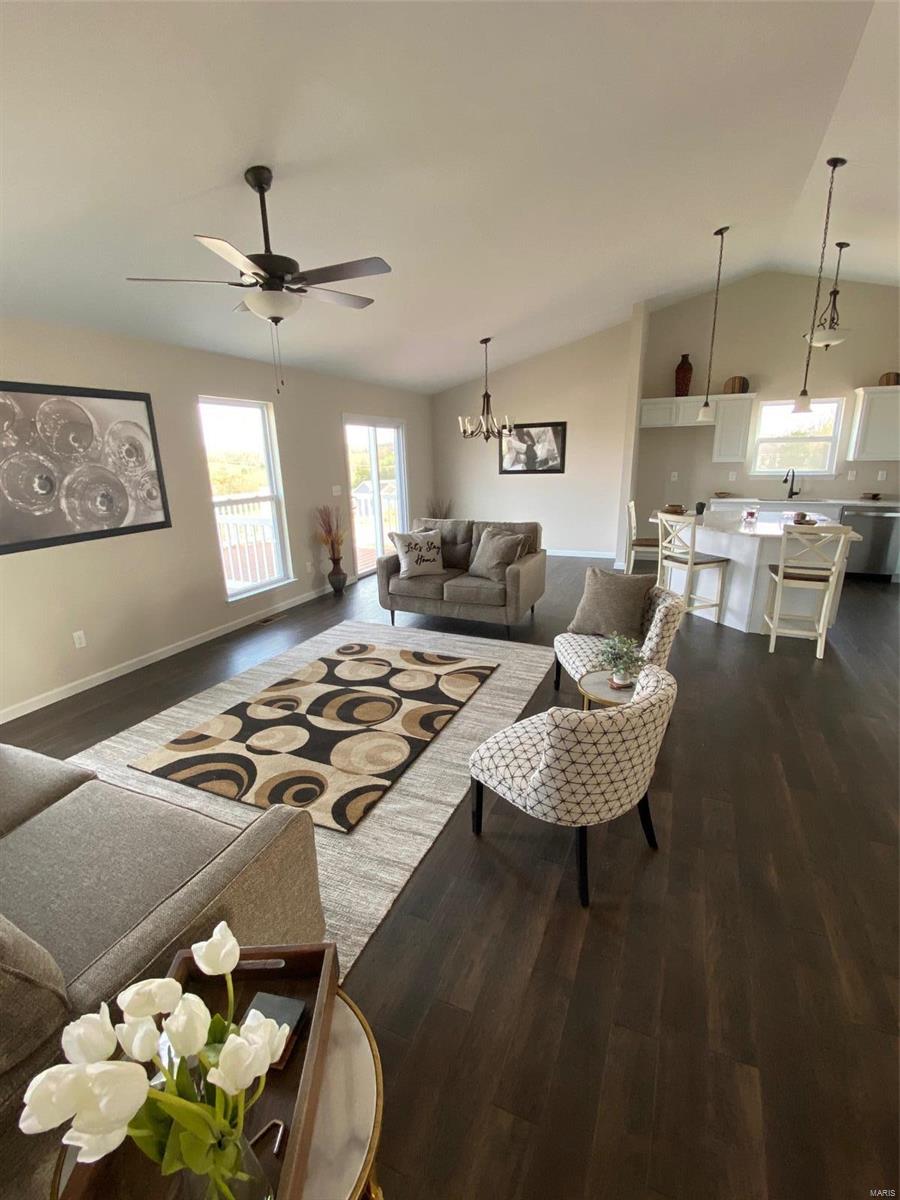
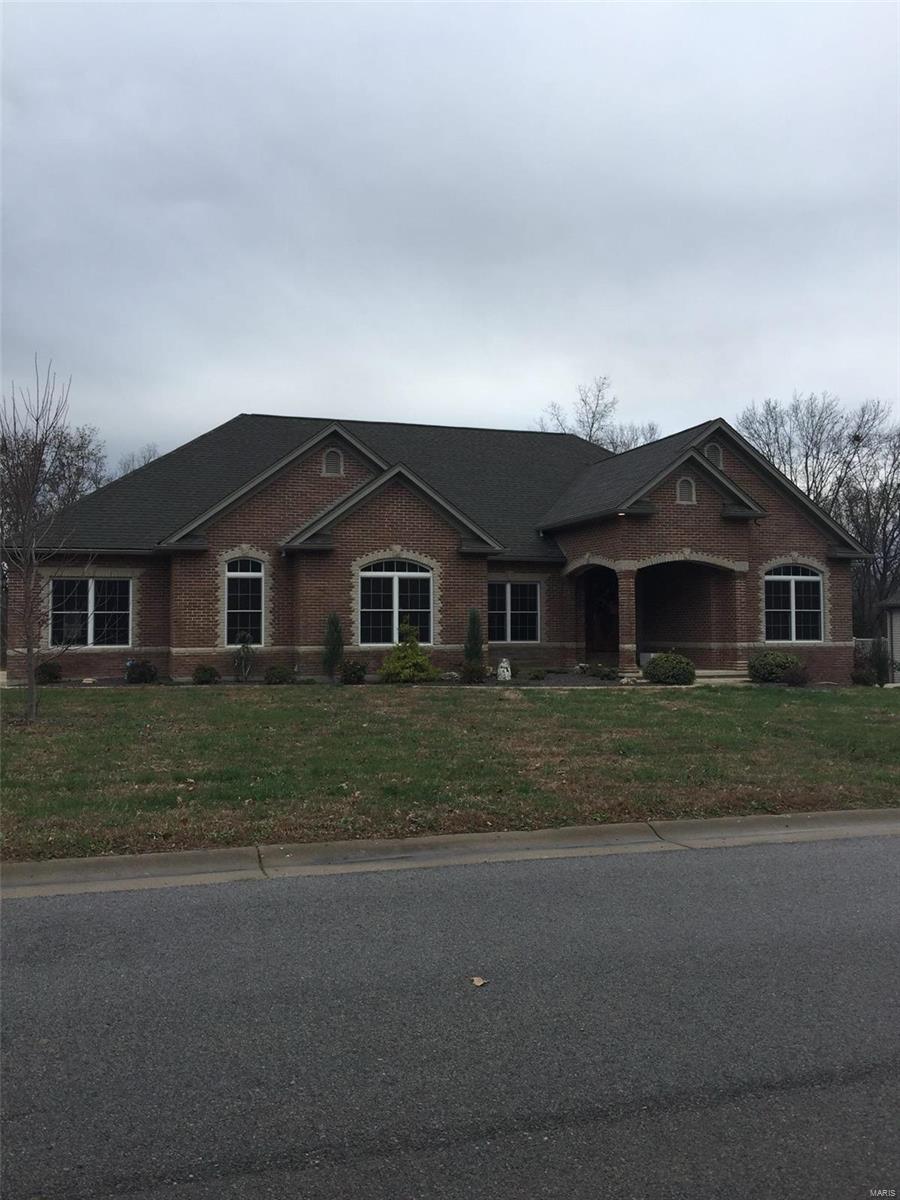
 Courtesy of Connie L. Grimes
Courtesy of Connie L. Grimes