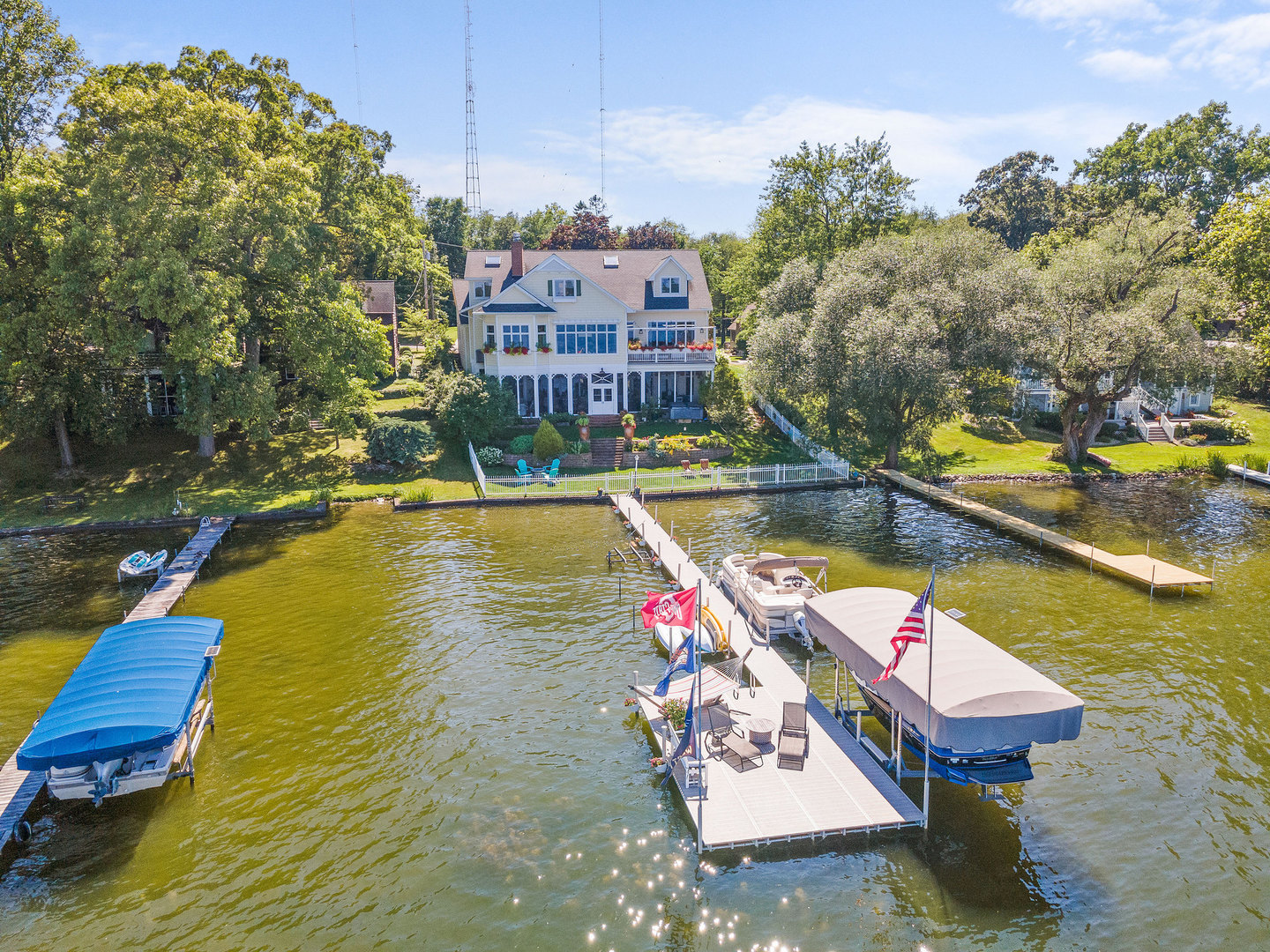Contact Us
Details
Discover the charm of lakefront living with this unique Crystal Lake home! A true nature lover’s paradise, it’s surrounded by mature trees and wildlife, offering a peaceful retreat. With plenty of space for entertaining, you’ll love the large living room with vaulted ceilings, a generous dining area, and a 3-season room featuring lake views that will take your breath away. This spacious yet cozy 2-bedroom, 2-bathroom home boasts a split floor plan, ensuring privacy for all. The expansive master suite includes two closets and an updated ensuite bathroom with a walk-in tile shower. Outside, you can relax on either of the two lakefront decks—one even has a built-in grill, perfect for outdoor gatherings. With recently refreshed landscaping, ample storage in the 2-car garage, and an unfinished basement ideal for lake gear or a workshop, this home combines convenience with serene lakefront living.PROPERTY FEATURES
Laundry Level : Main
Total Rooms : 9
Above Grade Bedrooms : 2
Total Rooms Below Grade : 2
Living/Great Room Level : Main
Dining Room Level : Main
Kitchen Level : Main
1st Bedroom Level : Main
2nd Bedroom Level : Main
Extra Room Level : Main
Extra Room Description : Sun Room
Water Utility : Well
Sewer : Septic
Electric Company : REMC
Gas Company : NIPSCO
Garage Type : Attached
Lot Description : Partially Wooded,Waterfront,0-2.9999
Location : Lake
Water Features : Pier/Dock
Exterior : Vinyl
Waterfront Property : Yes
Waterfront Type : Lake
Water Access : Lakefront
Water Name : Crystal Lake
Garage on Property : Yes
Style : One Story
Below Grade Unfinished Area : 1024 S.F
Heating/Fuel : Gas,Forced Air
Basement Material : Block
Roof Material : Asphalt
Basement/Foundation : Crawl,Partial Basement,Walk-Out Basement
Fireplace : Living/Great Rm,Electric
Amenities : 1st Bdrm En Suite,Ceiling Fan(s),Ceilings-Vaulted,Countertops-Laminate,Deck Open,Detector-Smoke,Dryer Hook Up Gas/Elec,Garage Door Opener,Landscaped,Porch Enclosed,Range/Oven Hook Up Gas,Split Br Floor Plan,Stand Up Shower,Main Level Bedroom Suite,Formal Dining Room,Main Floor Laundry,Washer Hook-Up
Number of Fireplaces : 1
Flooring : Carpet,Tile
Well Type : Private
PROPERTY DETAILS
Street Address: 7437 W Snyder Road
City: Warsaw
State: Indiana
Postal Code: 46580-6329
MLS Number: 202442396
Year Built: 1943
Courtesy of Patton Hall Real Estate
City: Warsaw
State: Indiana
Postal Code: 46580-6329
MLS Number: 202442396
Year Built: 1943
Courtesy of Patton Hall Real Estate
 Courtesy of Brian Peterson Real Estate
Courtesy of Brian Peterson Real Estate