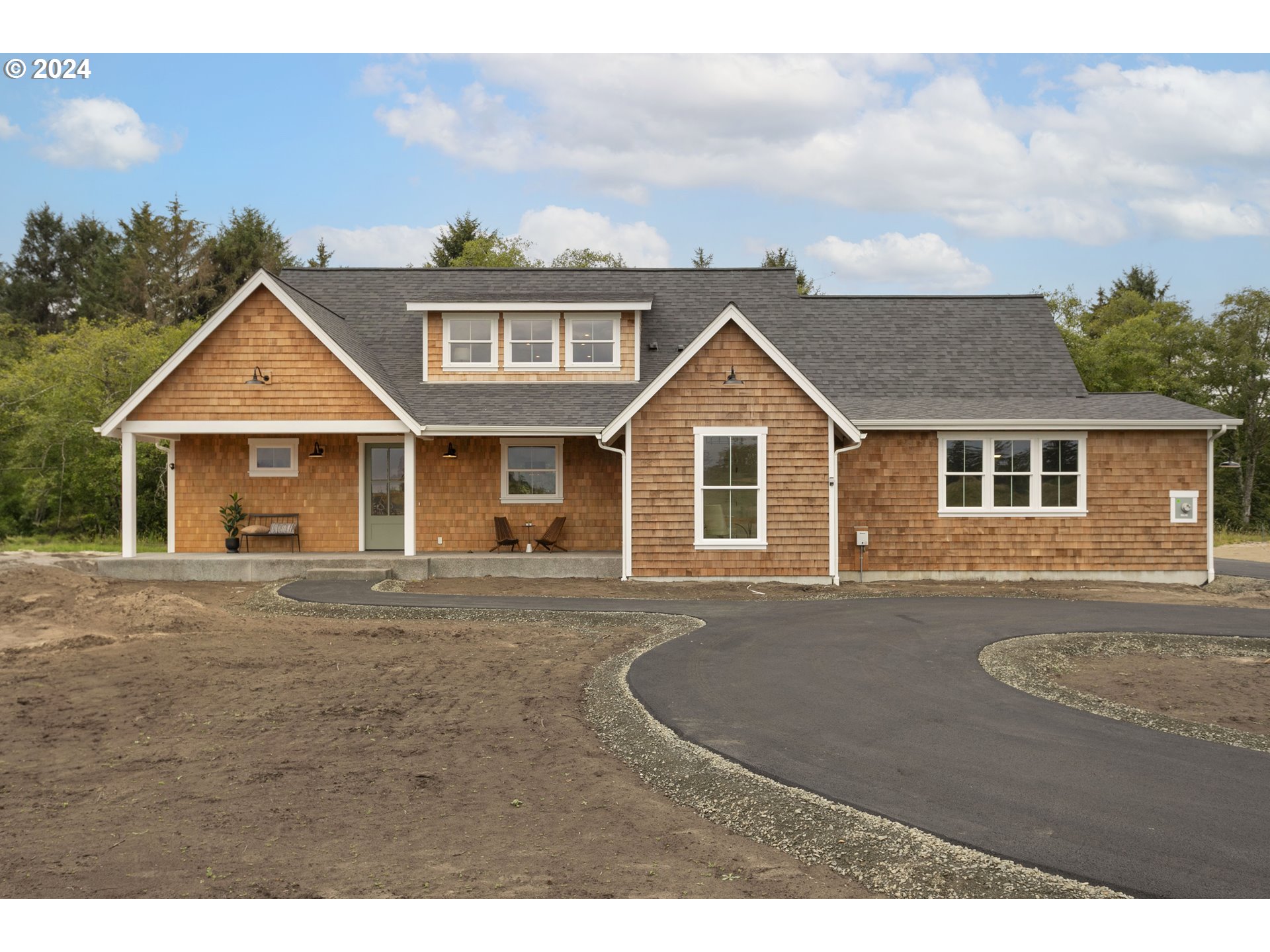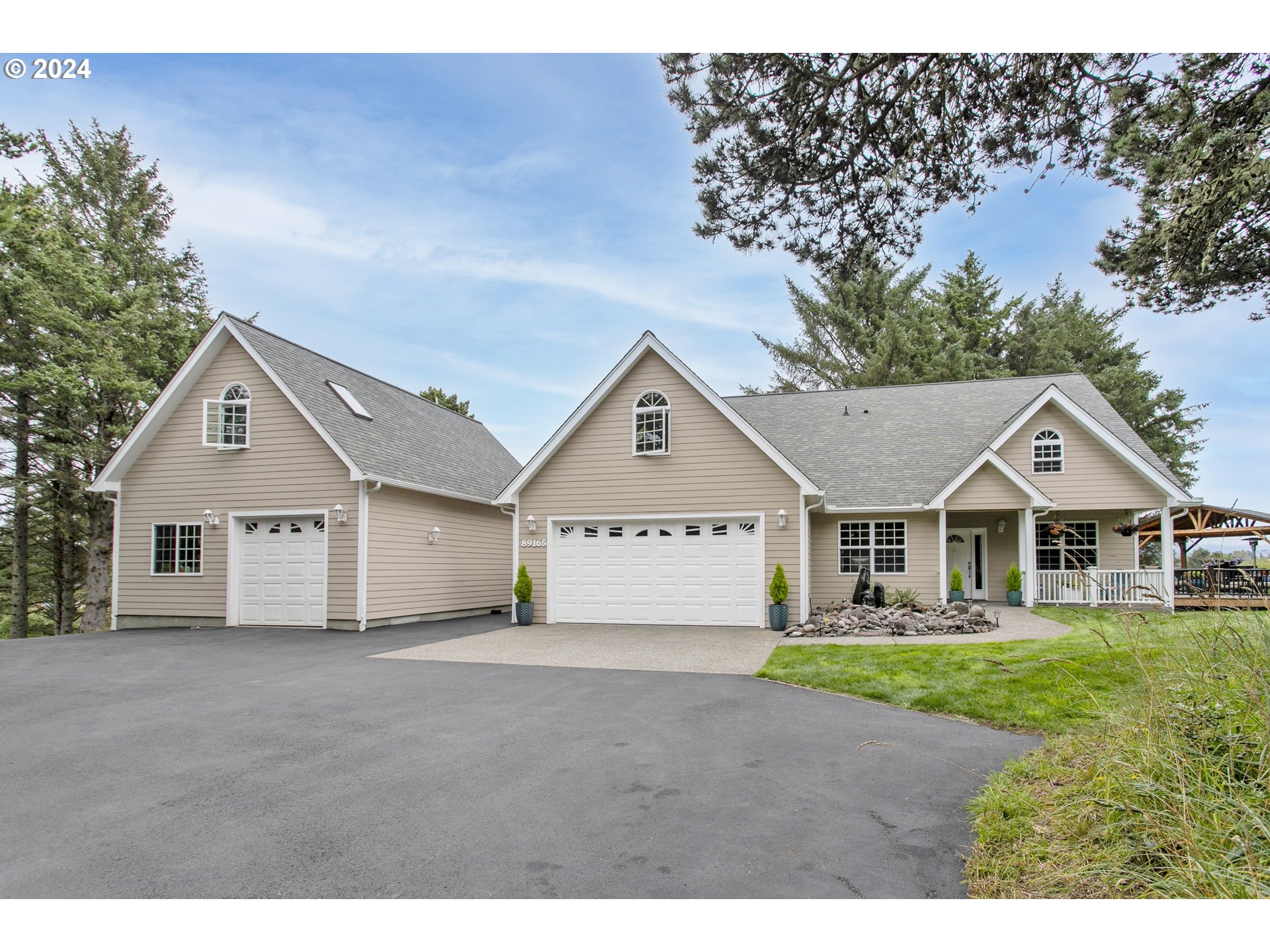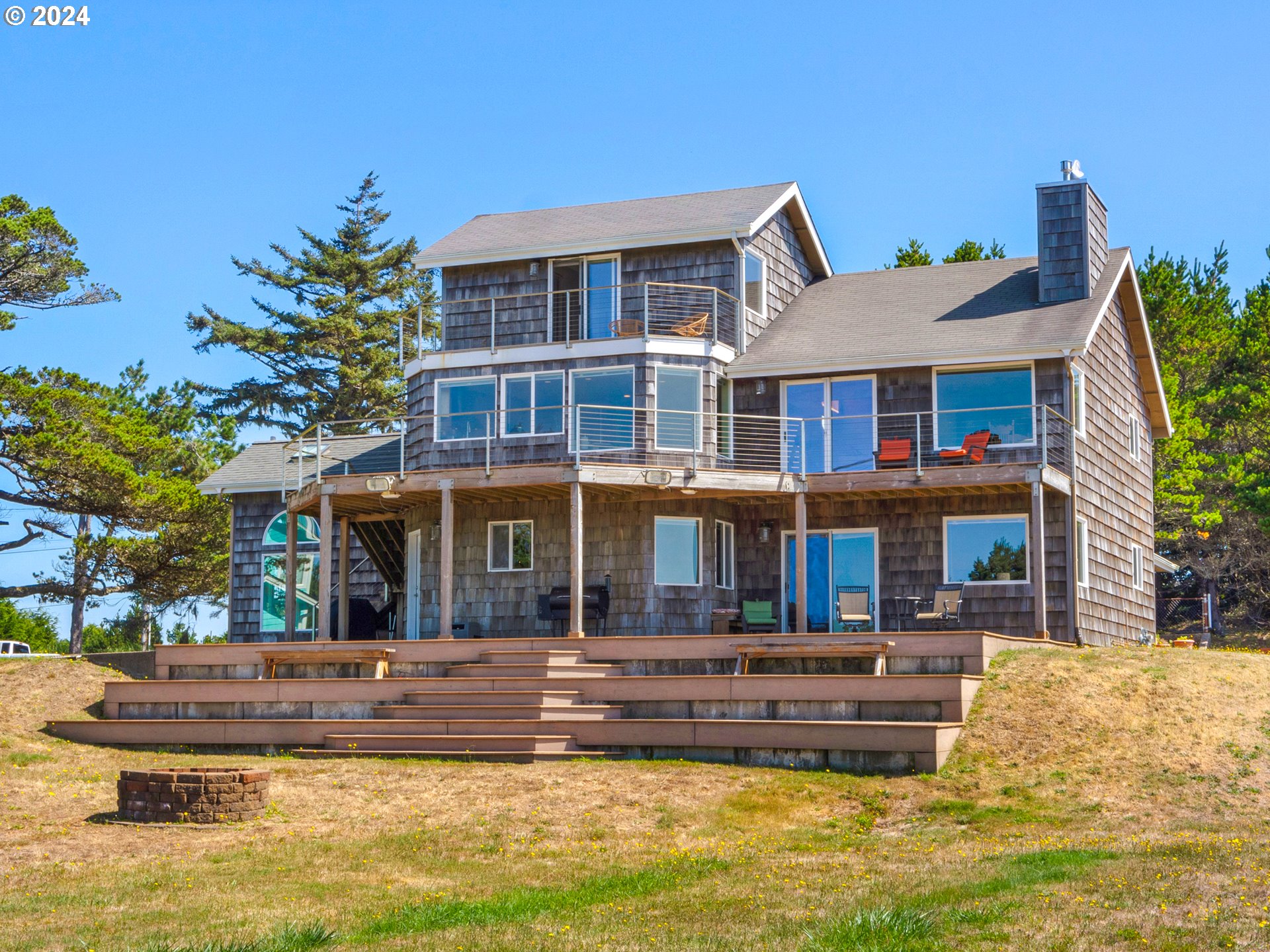Contact Us
Details
Welcome to the exclusive Dune Estates community, where coastal luxury meets serenity! Montrose Homes is proud to release the 1st of many custom homes on 1+ acre homesites. Our newly finished featured home has been meticulously crafted to offer an unparalleled living experience where, upon entering, you are embraced by the elegance of main level living, spacious open floorplan & versatile spaces. The owner's suite features breathtaking views of Sunset Lake, large walk-in closet & an ensuite bathroom that blends luxury with function. Two additional bedrooms provide spacious accommodations for family & guests. Ascending to the upper level, the loft area presents a versatile space open to below, perfect for a home office, media room or lounge. The covered back patio offers unobstructed views of Sunset Lake where the calm waters invite you to enjoy nature's tranquility right in your own backyard. Living in Dune Estates means more than just owning a home; it's a lifestyle choice that offers peace and privacy while maintaining proximity to amenities and the vibrant community around. Don't miss the opportunity to make this exquisite lakefront property your own and start creating memories to last a lifetime! More new homes under construction & buildable lots available! Property taxes TBD.PROPERTY FEATURES
Room 4 Description : Loft
Room 5 Description : Laundry
Room 7 Description : _2ndBedroom
Room 8 Description : _3rdBedroom
Room 8 Features : HardwoodFloors,Patio
Room 9 Description : DiningRoom
Room 9 Features : HardwoodFloors
Room 10 Description : FamilyRoom
Room 11 Description : Kitchen
Room 11 Features : HardwoodFloors,Island,Pantry
Room 12 Description : LivingRoom
Room 13 Description : PrimaryBedroom
Room 13 Features : HardwoodFloors
Sewer : StandardSeptic
Water Source : PublicWater
Association Amenities : LakeEasement,RoadMaintenance
Parking Features : Driveway
2 Garage Or Parking Spaces(s)
Garage Type : Attached
Accessibility Features: GarageonMain,MainFloorBedroomBath,MinimalSteps
Exterior Features:CoveredPatio
Exterior Description:Cedar,ShakeSiding
Lot Features: Level,PrivateRoad,RoadMaintenanceAgreement
Roof : Composition
Waterfront Features:Lake
Architectural Style : Farmhouse,Ranch
Property Condition : NewConstruction
Area : RA-5
Listing Service : FullService
Heating : HeatPump
Hot Water Description : Propane,Tankless
Foundation Details : ConcretePerimeter
Fireplace Description : Gas
1 Fireplace(s)
Basement : CrawlSpace
Appliances : Disposal,Island,Pantry,Quartz,StainlessSteelAppliance,Tile
Window Features : VinylFrames
PROPERTY DETAILS
Street Address: 90214 HOBIE RD
City: Warrenton
State: Oregon
Postal Code: 97146
County: Clatsop
MLS Number: 24491809
Year Built: 2024
Courtesy of The Brokerage
City: Warrenton
State: Oregon
Postal Code: 97146
County: Clatsop
MLS Number: 24491809
Year Built: 2024
Courtesy of The Brokerage












































 Courtesy of Windermere Realty Trust
Courtesy of Windermere Realty Trust
