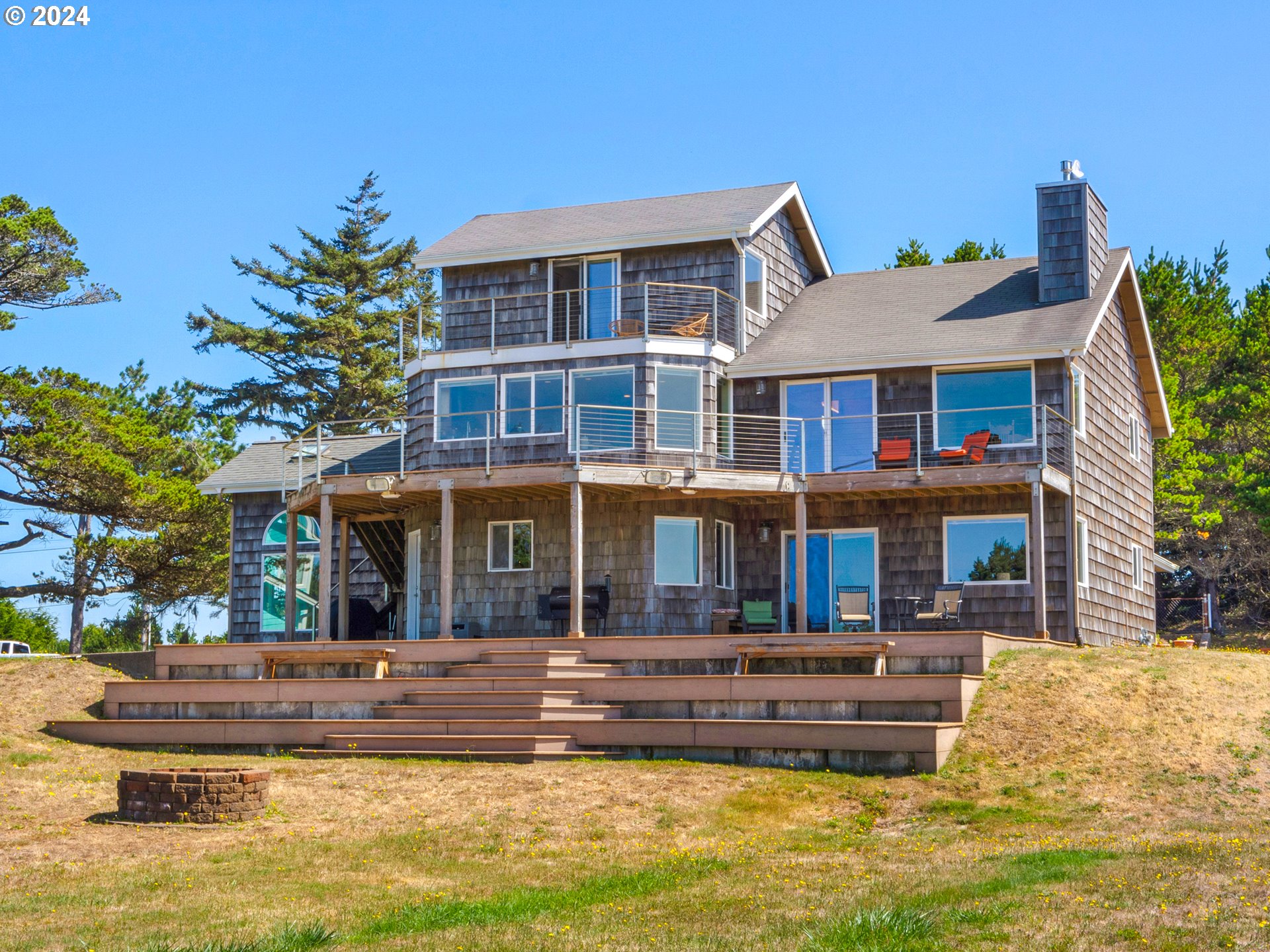Contact Us
Details
Discover the epitome of coastal elegance in this beautifully appointed 3-bedroom, 3-bath home located in the coveted Dune Estates community. This residence features an expansive open great room floorplan that enhances its main-level living design, creating an inviting space perfect for both relaxation and entertaining. Coastal designer finishes and exquisite brushed oak wood floors complement the airy interior while the gourmet kitchen boasts top-of-the-line appliances and stylish white cabinetry, ideal for culinary adventures and gatherings.Set on a generous 1-acre lot overlooking the calm waters of Sunset Lake, this home offers both luxury and functionality with its spacious bonus room, perfect for a home theater or play area. The three-car garage provides ample storage and convenience, while the main-level master suite serves as a private retreat with its own elegant bath. Enjoy the perfect blend of modern amenities and serene coastal charm in this exclusive Dune Estates residence—where every detail is designed for comfort and style. More new homes under construction & buildable lots available! Property taxes TBD & HOA not yet established.PROPERTY FEATURES
Room 4 Description : Laundry
Room 5 Description : BonusRoom
Room 5 Features : Deck
Room 6 Description : Loft
Room 7 Description : _2ndBedroom
Room 8 Description : _3rdBedroom
Room 8 Features : Bathroom
Room 9 Description : DiningRoom
Room 10 Description : FamilyRoom
Room 11 Description : Kitchen
Room 11 Features : Island
Room 12 Description : LivingRoom
Room 13 Description : PrimaryBedroom
Room 13 Features : Patio
Sewer : StandardSeptic
Water Source : PublicWater
Association Amenities : LakeEasement,RoadMaintenance
Parking Features : Driveway
3 Garage Or Parking Spaces(s)
Garage Type : Attached
Accessibility Features: GarageonMain,MainFloorBedroomBath,MinimalSteps,UtilityRoomOnMain
Exterior Features:CoveredPatio,Porch
Exterior Description:Cedar,ShakeSiding
Lot Features: Level,PrivateRoad
Roof : Composition
Waterfront Features:Lake
Architectural Style : Farmhouse
Property Condition : NewConstruction
Area : RA-5
Listing Service : FullService
Heating : ForcedAir
Hot Water Description : Propane
Foundation Details : ConcretePerimeter
Fireplace Description : Gas
1 Fireplace(s)
Basement : CrawlSpace
Appliances : Disposal,Island,Pantry,Quartz,StainlessSteelAppliance,Tile
Window Features : VinylFrames
PROPERTY DETAILS
Street Address: 90190 HOBIE RD
City: Warrenton
State: Oregon
Postal Code: 97146
County: Clatsop
MLS Number: 24356017
Year Built: 2024
Courtesy of The Brokerage
City: Warrenton
State: Oregon
Postal Code: 97146
County: Clatsop
MLS Number: 24356017
Year Built: 2024
Courtesy of The Brokerage
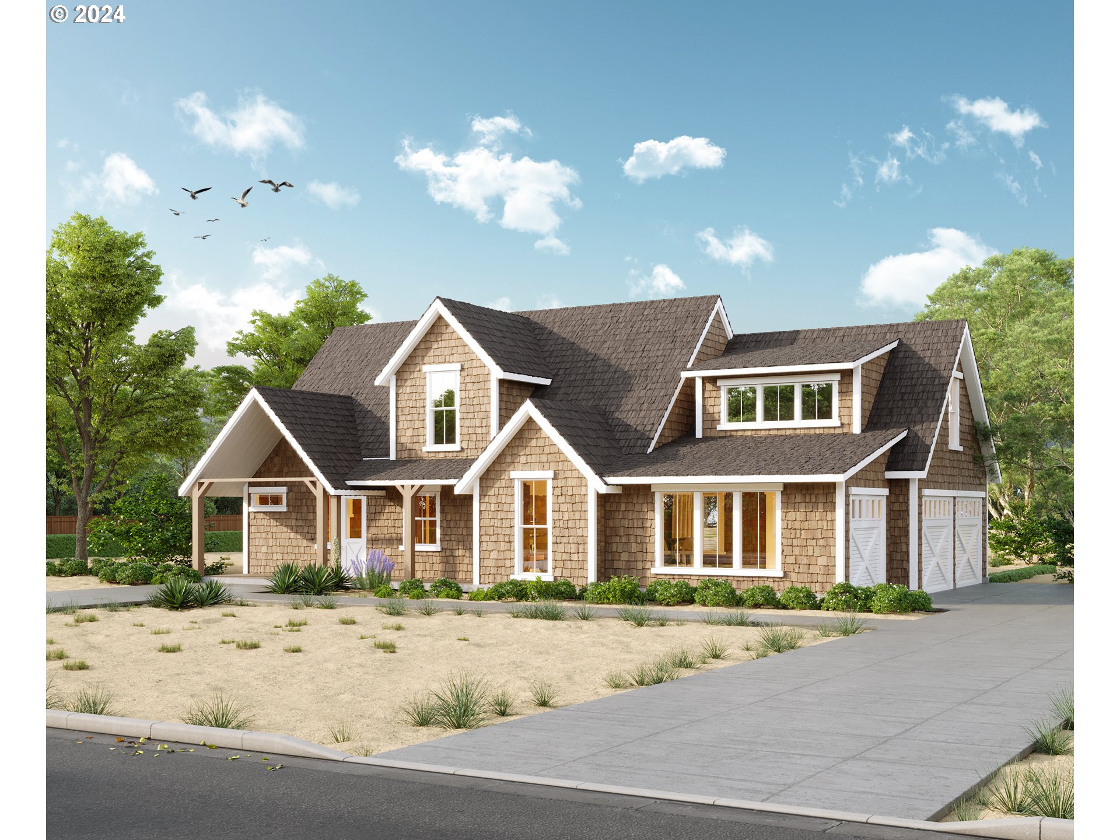
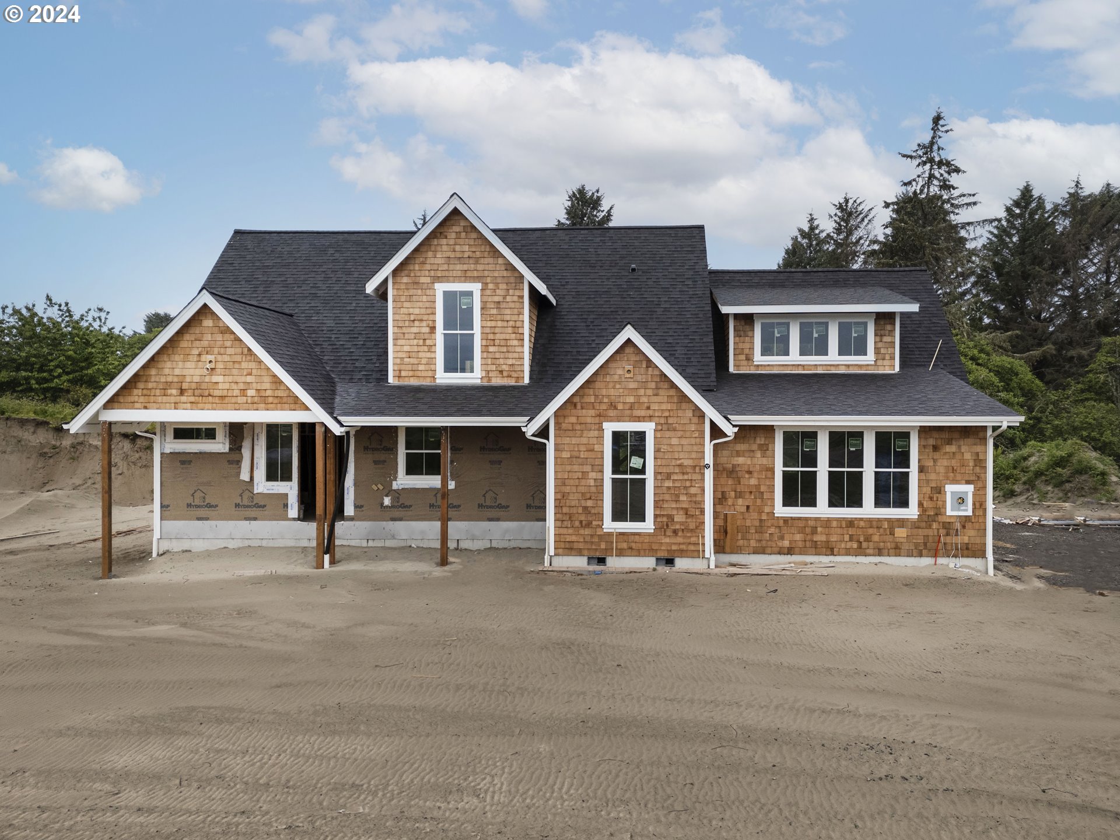



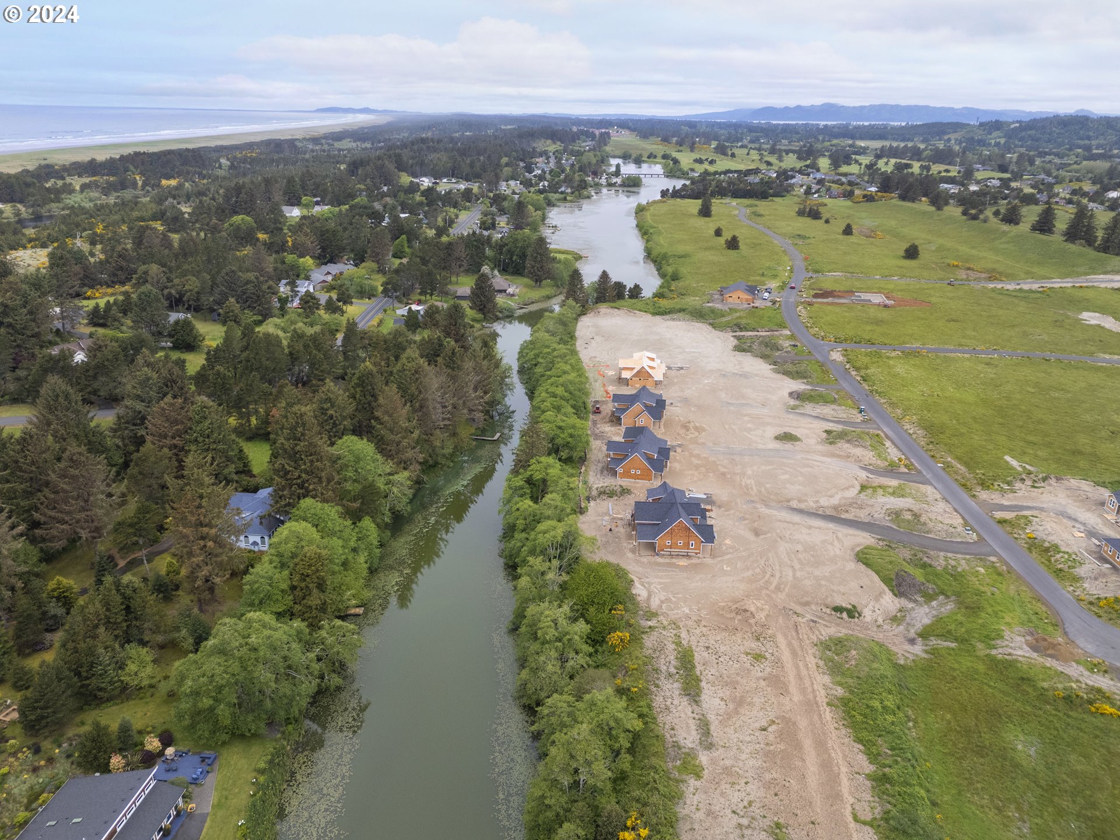



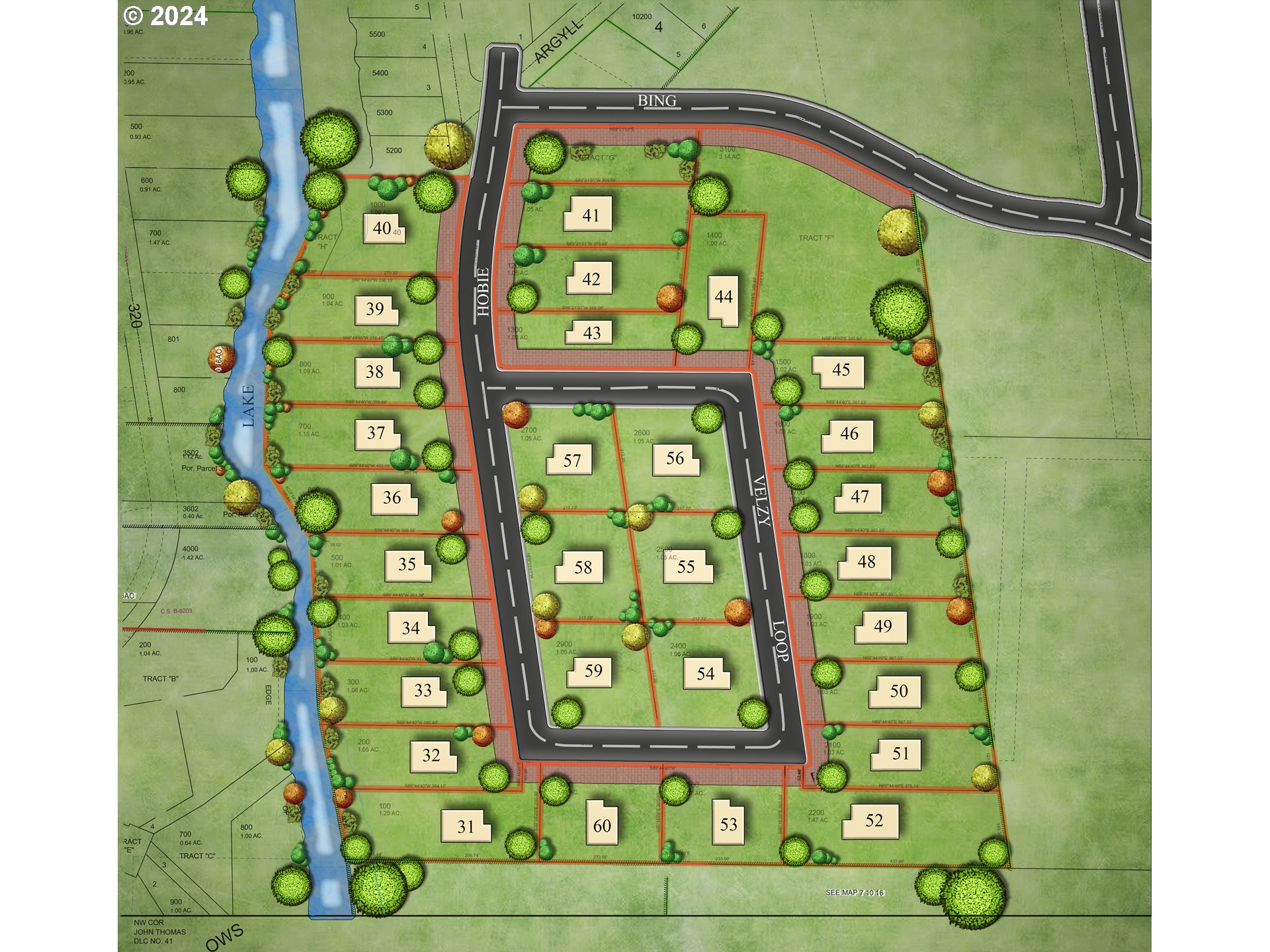


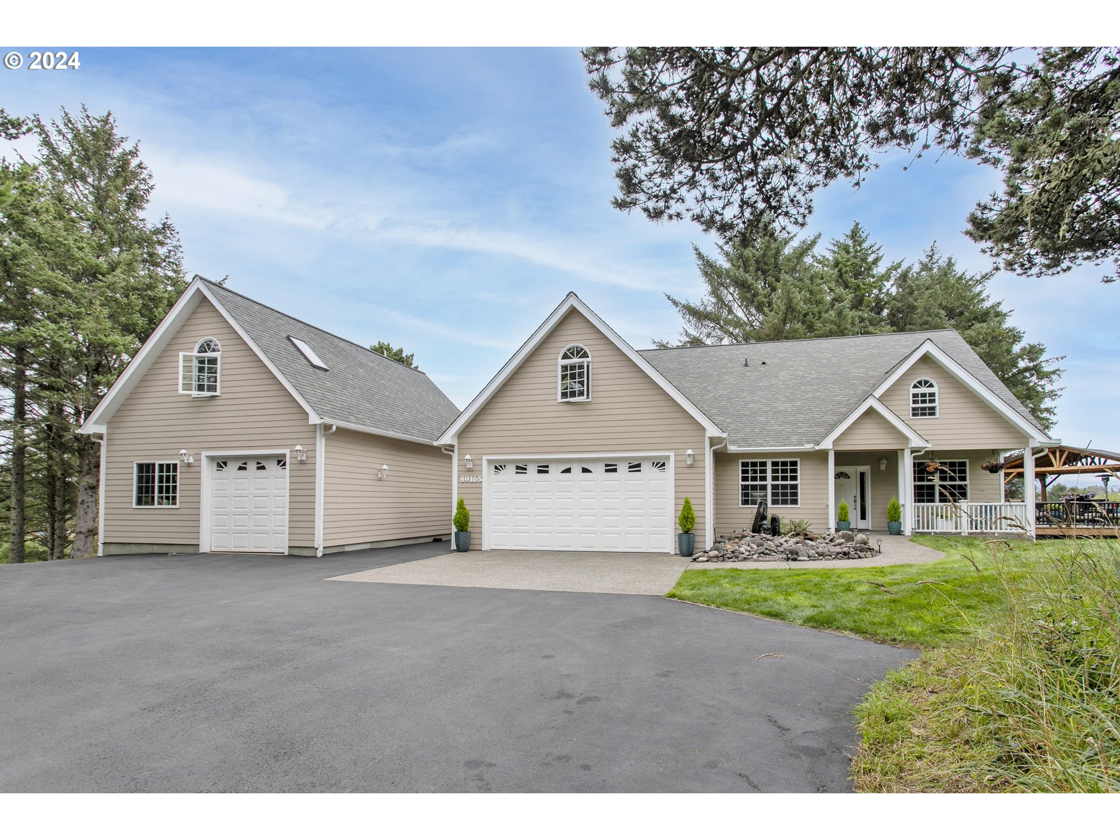
 Courtesy of Windermere Realty Trust
Courtesy of Windermere Realty Trust