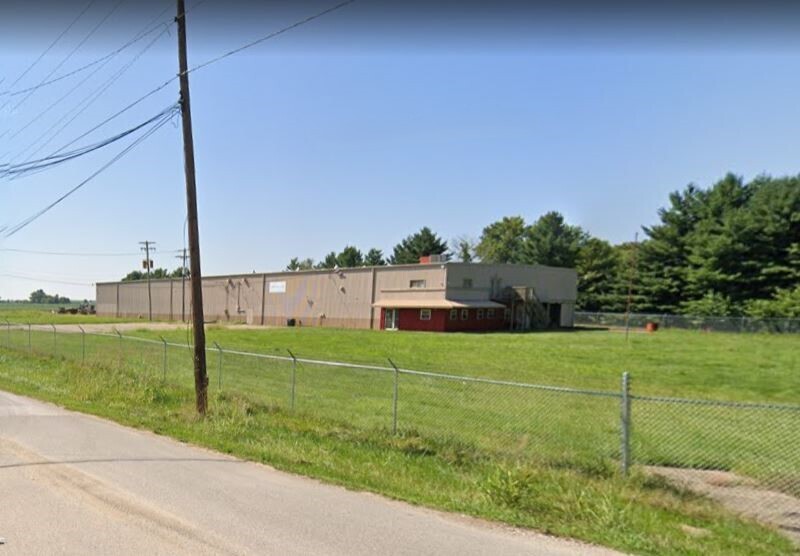Contact Us
Details
This condominium features 3 bedrooms, 2 full bathrooms with a 2-car attached garage. The floor plan is design B. As you enter into the front of the condo you come into foyer area that gives you access to both the dining room and hallway that leads to the two bedrooms and shared bathroom. The two bedrooms feature carpet, closet and a ceiling fan. The bathroom has tile flooring and a tub/shower combination. The dining room has an open concept into the kitchen and living room. The kitchen has an abundance of countertop and cabinet space. The large living room has carpet, ceiling fan and two sliding doors to the painted concrete patio area. There is outside lighting, ceiling fan and extra concrete patio area in the backyard with a view of the lake. The primary suite is located off the of the living room, has a large bedroom with carpet and a ceiling fan. The bathroom has tile floors, a large walk-in closet with built-ins and a step-in shower. The laundry room is located off off the kitchen and features cabinets, washer and dryer hookups and access to the two car attached garage.PROPERTY FEATURES
Laundry Level : Main
Total Rooms : 7
Above Grade Bedrooms : 3
Living/Great Room Level : Main
Dining Room Level : Main
Kitchen Level : Main
1st Bedroom Level : Main
2nd Bedroom Level : Main
3rd Bedroom Level : Main
Water Utility : City
Sewer : City
Garage Type : Attached
Lot Description : Water View
Location : City/Town/Suburb
Exterior : Brick,Vinyl
Waterfront Property : Yes
Waterfront Type : Pond
Garage on Property : Yes
Style : One Story
Heating/Fuel : Gas,Forced Air
Roof Material : Asphalt
Driveway : Concrete
Basement/Foundation : Slab
Amenities : Ceiling-9+,Ceiling Fan(s),Closet(s) Walk-in,Detector-Smoke,Disposal,Dryer Hook Up Electric,Foyer Entry,Garage Door Opener,Landscaped,Patio Open,Porch Covered,Stand Up Shower,Tub/Shower Combination,Main Level Bedroom Suite,Formal Dining Room,Main Floor Laundry,Washer Hook-Up
Flooring : Carpet,Tile
PROPERTY DETAILS
Street Address: 1129 N Fox Ridge Links Drive
City: Vincennes
State: Indiana
Postal Code: 47591
MLS Number: 202444405
Year Built: 2008
Courtesy of Meeks Real Estate Inc.
City: Vincennes
State: Indiana
Postal Code: 47591
MLS Number: 202444405
Year Built: 2008
Courtesy of Meeks Real Estate Inc.
 Courtesy of F.C. TUCKER EMGE
Courtesy of F.C. TUCKER EMGE