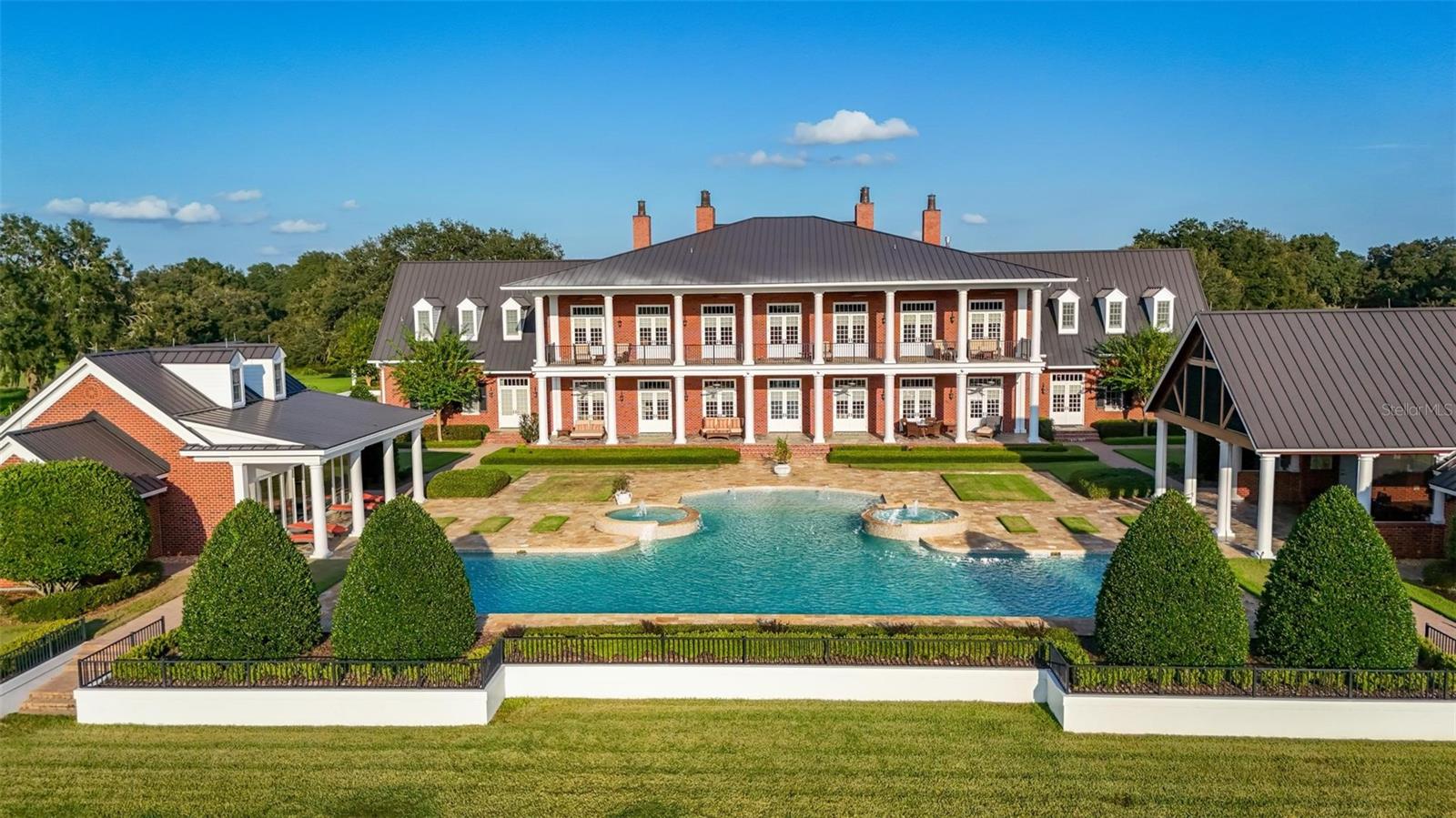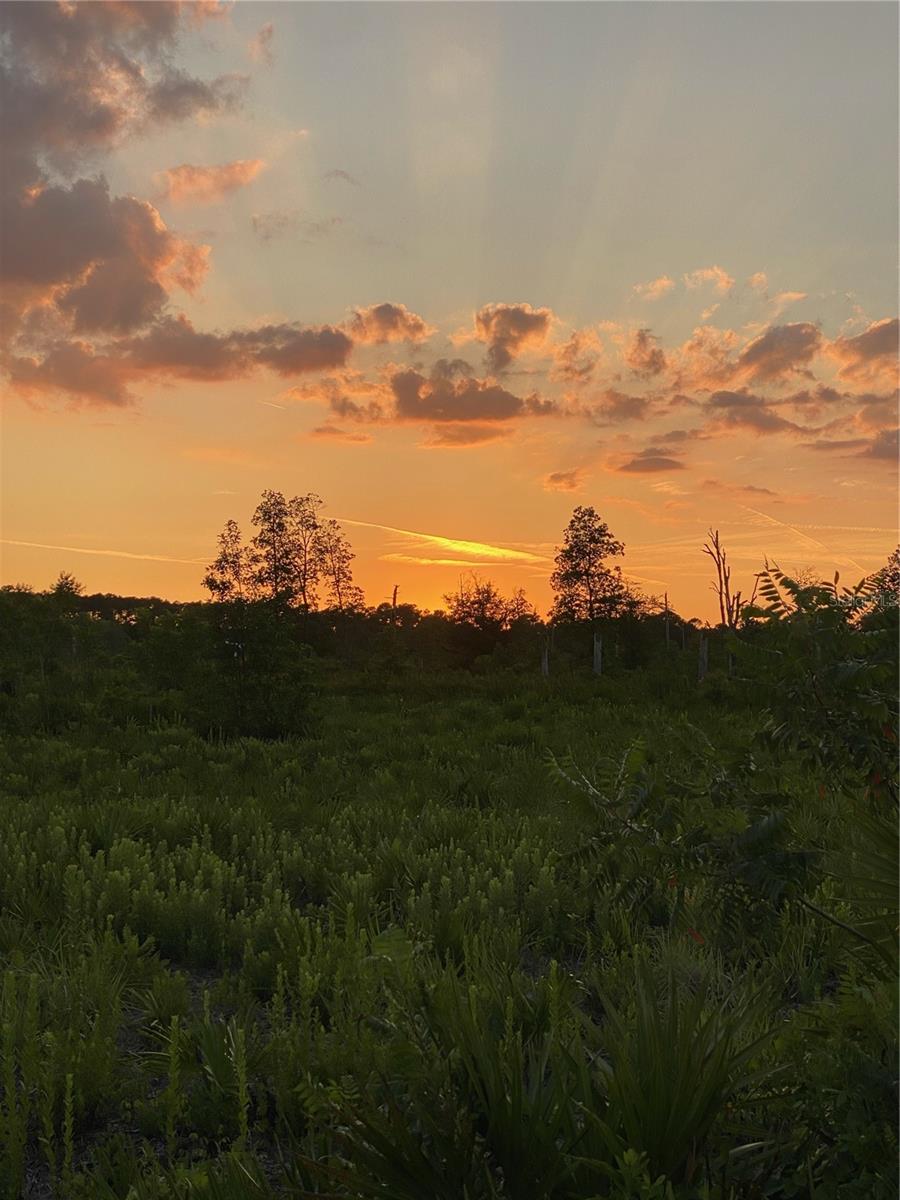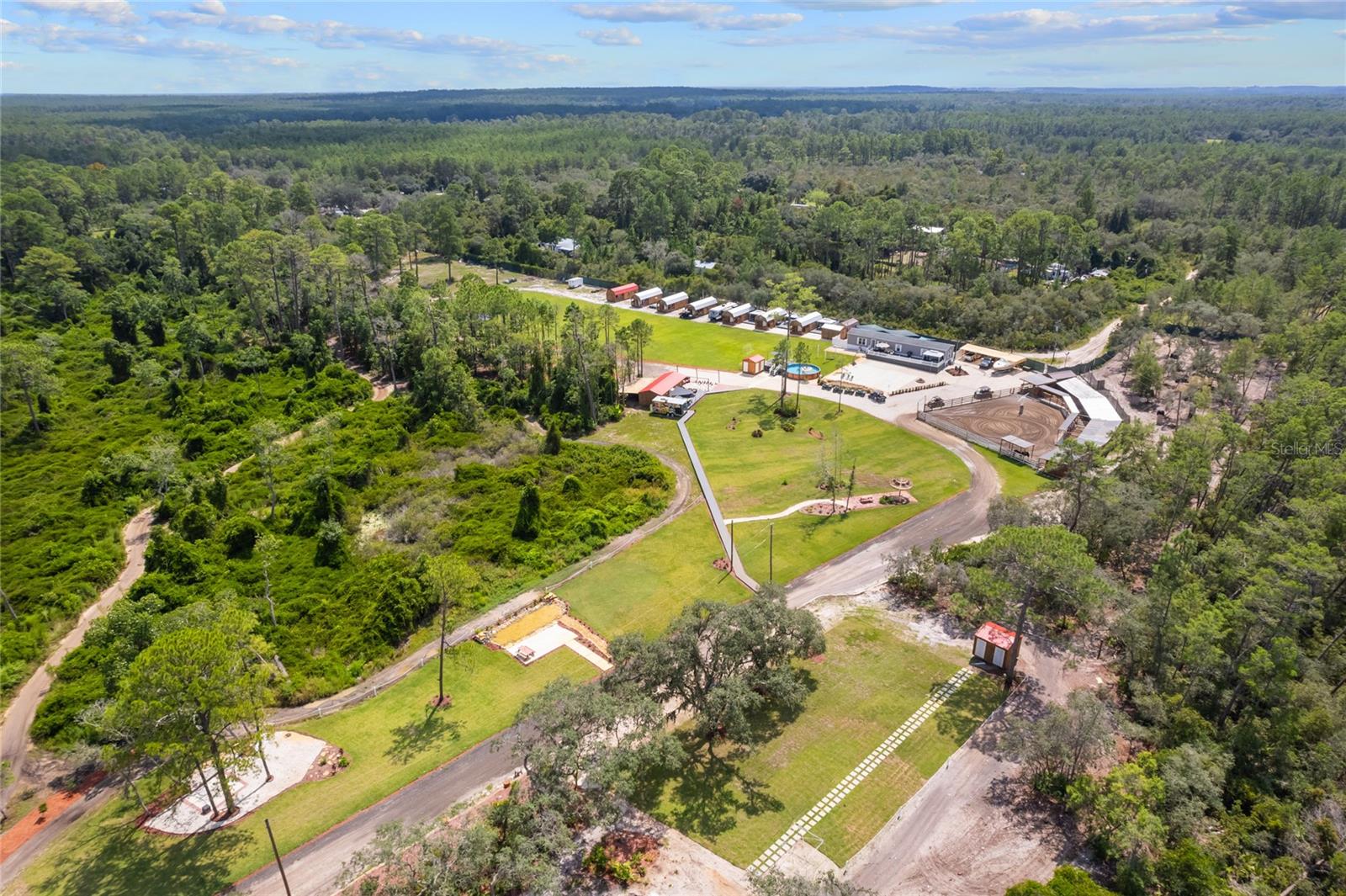Contact Us
Details
Welcome to this top-quality Custom Designed LEED/Energy Star Rated LIVE OAK floor plan starting at $764,900 ''to be built'' in Hidden Oaks Lakefront Country Estates. This stately LIVE OAK 2,745 sq ft home with the unique courtyard entry is as grand as the name's sake. French front doors and 2 story open foyer welcome you into an expansive Great room, Kitchen and Dining central living area. The heart of the home. As you walk through the great room you will see a large 3 panel glass sliding door leading to your covered Lanai. This is a great entertaining area for all your family and friends. This home boasts a large private owners suite with two walk-in closets, double vanities, soaking tub, and custom shower. There are 3 additional bedrooms and two and half baths. One of the bedrooms has a full ensuite that also accesses the outdoor Lanai. A private study (or 5th bedroom), very large laundry room with its own storage closet and 3 car garage are just a few of the amazing features offered in this home. MGL Residential, LLC. offers 6 Custom Homes with additional models available upon request. Choose from 7 beautiful Lakefront lots and choose one of our Custom-Built Homes. Each model can be designed to fit your needs. Structural options and upgrades are available on all floor plans: Gourmet Kitchen, knee wall cabinets at kitchen island, Tray Ceilings, Crown Molding, study/bedroom, covered and or screened extended Lanai, outdoor kitchen rough in, paver driveway and Lanai, water softener packages, garage utility sink, outdoor lighting and landscaping packages, Elevation Designs, and 3rd car/golf cart garage. MGL Residential, LLC Custom Home Builder offers the opportunity to personalize the entire 3,905 square feet of this home to meet all your needs and dreams. **This rendering is a conceptual drawing only and not meant to represent the actual elevation, roofing material/color or exterior colors. Builder reserves the right to modify. This New Construction Listing corresponds to the vacant lot MLS listing #1197743.PROPERTY FEATURES
Utilities :
Cable Available, Electricity Available, Propane
Water Source :
Private
Sewer Source :
Septic Tank
Electric :
200+ Amp Service
Parking Features:
Garage, Garage Door Opener
3
Garage Spaces
Exterior Features:
Courtyard
Lot Features :
Wooded
Patio And Porch Features :
Covered, Patio
Road Frontage Type :
Private Road
Road Surface Type :
Asphalt, Paved
Architectural Style :
Contemporary, Patio Home
Current Use :
Agricultural, Horses, Residential, Single Family
Pool Features:
None
Cooling:
Central Air
Heating :
Central
Construction Materials:
Composition Siding, Frame, Stone
Interior Features:
Breakfast Bar, Entrance Foyer, Guest Suite, His and Hers Closets, Kitchen Island, Open Floorplan, Pantry, Primary Bathroom -Tub with Separate Shower, Smart Home, Smart Thermostat, Split Bedrooms, Vaulted Ceiling(s), Walk-In Closet(s)
Appliances :
Dishwasher, Electric Range, Electric Water Heater, Gas Cooktop, Gas Oven, Ice Maker, Plumbed For Ice Maker, Refrigerator
Flooring :
Carpet, Laminate, Tile, Wood
Levels :
One
LaundryFeatures :
Electric Dryer Hookup, Lower Level
Green Energy Efficient :
Construction, HVAC, Insulation, Windows
PROPERTY DETAILS
Street Address: 00-08 SE 265TH COURT Road
City: Umatilla
State: Florida
Postal Code: 32784
County: Marion
MLS Number: 2005942
Year Built: 2025
Courtesy of FLORIDA HOMES REALTY & MTG LLC
City: Umatilla
State: Florida
Postal Code: 32784
County: Marion
MLS Number: 2005942
Year Built: 2025
Courtesy of FLORIDA HOMES REALTY & MTG LLC






















































 Courtesy of GOLDEN OCALA REAL ESTATE INC
Courtesy of GOLDEN OCALA REAL ESTATE INC
