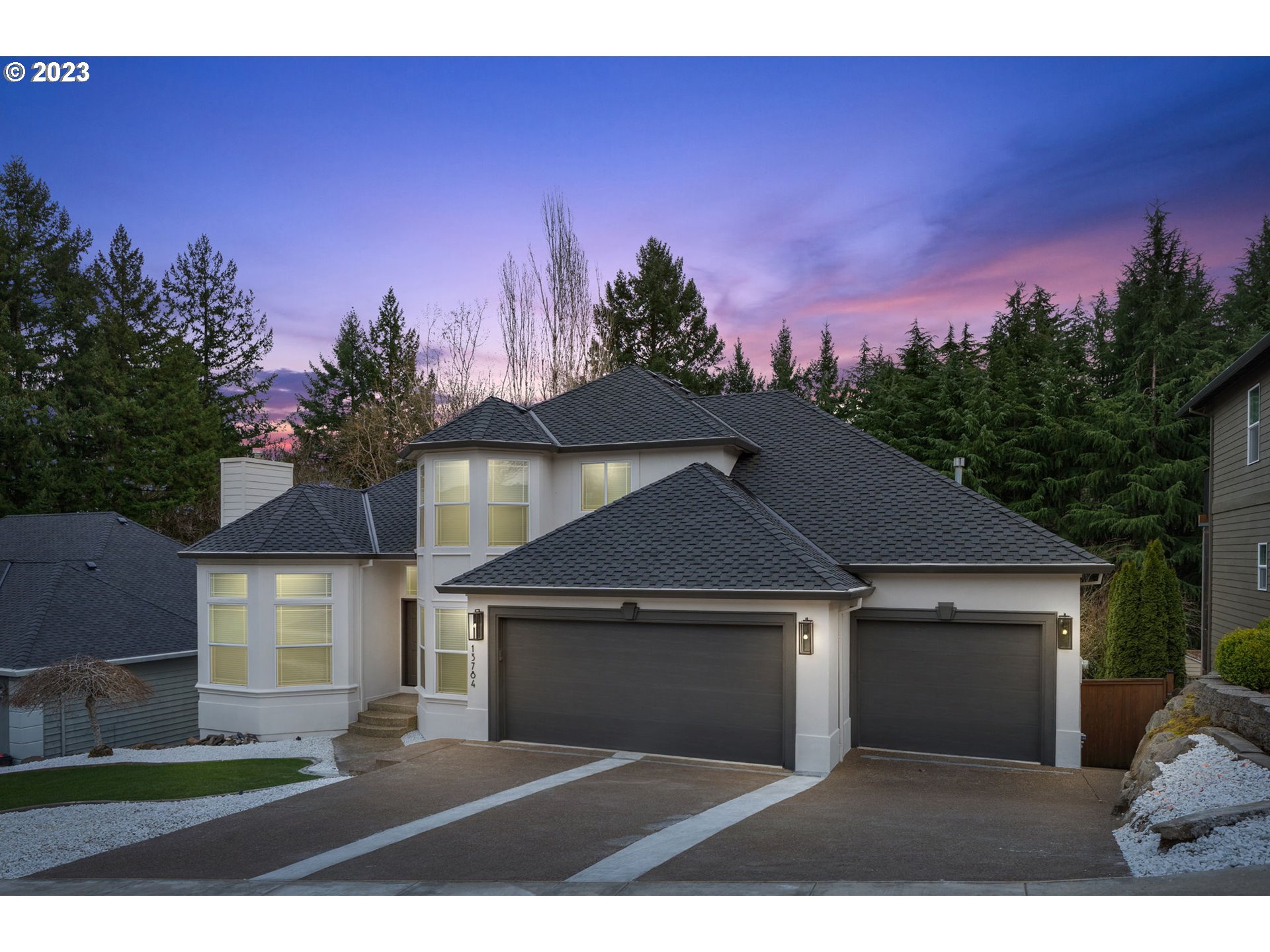Contact Us
Details
LAKEFRONT GEM! Tigard’s Best-Kept Secret. Discover the joy of lakeside living w/this remarkable property, perfectly crafted for those who appreciate serene natural beauty and modern comfort. This thoughtfully designed daylight-style home features modern-inspired architecture w/3 bedrooms & 2 baths on the main lvl. The primary suite offers an updated bath w/side-by-side spa shower & heated bathroom flrs. The open-concept kitchen, dining, & family rm extend seamlessly to a spacious deck offering breathtaking lake views. No detail has been overlooked, from custom flooring and intricate tile patterns to cleverly hidden closets w/bookshelf doors & custom doors w/concealed hinges. The kitchen is a chef’s dream, boasting custom cabinetry, high-end appliances, a full-sized refrigerator & freezer, a beer tap, and an under-island brewing storage area that can easily convert to wine storage. The lower level offers a versatile living space, including a laundry/mudroom & a generous family room that opens onto a covered patio, yard, and private dock. A 1-bedroom, 1-bath suite is also located here, ideal for multi-gen living or ADU. Features a full living-Bonus or add. 5th bdrm, dining area, a kitchenette (convertible to a full kitchen), and private access while maintaining an internal connection to the main home. Meticulously updated w/modern systems, including HVAC, electrical, plumbing, energy-efficient windows, & a durable metal roof. It also features smart lights & blinds, and a Level II EV charger. Picture yourself sipping coffee in the morning as ducklings paddle by, Great Blue Herons wading in the shallows, or watching Ospreys gracefully dive. Enjoy paddleboarding, floating on warm summer days, or tending to raised garden beds. The custom, drought-tolerant landscaping is designed to enhancing the eco-friendly charm of this home. A unique community with shared ownership of a two-acre recreational area, offering a rare combination of water and access to nature!PROPERTY FEATURES
Room 4 Description : _4thBedroom
Room 4 Features : HardwoodFloors,Patio,SlidingDoors
Room 5 Description : BonusRoom
Room 5 Features : ExteriorEntry,Fireplace,HardwoodFloors,Patio
Room 6 Description : Den
Room 6 Features : HardwoodFloors
Room 7 Description : _2ndBedroom
Room 7 Features : HardwoodFloors
Room 8 Description : _3rdBedroom
Room 9 Description : DiningRoom
Room 9 Features : BuiltinFeatures,Deck,EatBar,HardwoodFloors,SlidingDoors
Room 10 Description : FamilyRoom
Room 10 Features : BuiltinFeatures,HardwoodFloors
Room 11 Description : Kitchen
Room 11 Features : ApplianceGarage,BuiltinFeatures,FamilyRoomKitchenCombo,GourmetKitchen
Room 12 Description : LivingRoom
Room 12 Features : BuiltinFeatures,Fireplace,HardwoodFloors
Room 13 Description : PrimaryBedroom
Room 13 Features : Balcony,Bathroom
Sewer : PublicSewer
Water Source : PublicWater
Association Amenities : LakeEasement,MaintenanceGrounds,Management
Parking Features : Driveway
2 Garage Or Parking Spaces(s)
Garage Type : Attached
Accessibility Features: GarageonMain,MainFloorBedroomBath
Exterior Features:CoveredDeck,CoveredPatio,Deck,Dock,Garden,Patio,RaisedBeds,Yard
Exterior Description:Cedar,CementSiding
Lot Features: Cul_de_sac,GentleSloping,GreenBelt
Roof : Metal
Waterfront Features:Lake
Architectural Style : CustomStyle,DaylightRanch
Property Condition : UpdatedRemodeled
Listing Service : FullService
Heating : MiniSplit,Zoned
Hot Water Description : Gas,Tankless
Cooling : HeatPump
Foundation Details : Slab
Fireplace Description : WoodBurning
2 Fireplace(s)
Basement : Daylight,ExteriorEntry,SeparateLivingQuartersApartmentAuxLivingUnit
Appliances : ApplianceGarage,BuiltinOven,BuiltinRefrigerator,ConvectionOven,Dishwasher,Disposal,ENERGYSTARQualifiedAppliances,GasAppliances,Island,Pantry,StainlessSteelAppliance
Window Features : DoublePaneWindows
PROPERTY DETAILS
Street Address: 12522 SW 123RD AVE
City: Tigard
State: Oregon
Postal Code: 97223
County: Washington
MLS Number: 738041818
Year Built: 1977
Courtesy of Cascade Hasson Sotheby's International Realty
City: Tigard
State: Oregon
Postal Code: 97223
County: Washington
MLS Number: 738041818
Year Built: 1977
Courtesy of Cascade Hasson Sotheby's International Realty
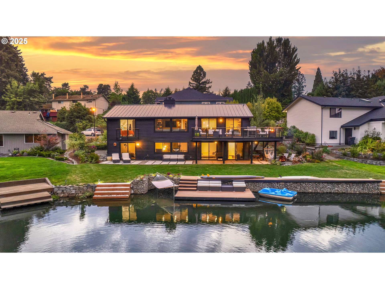
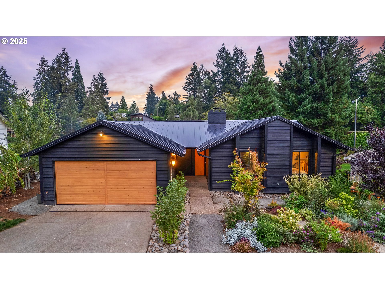


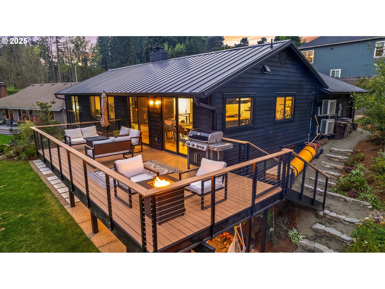
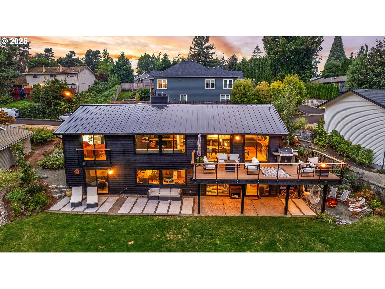
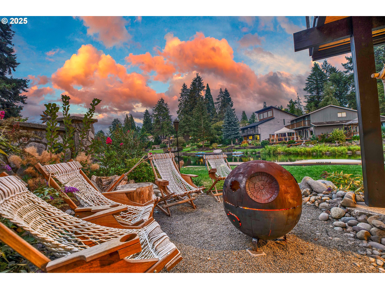


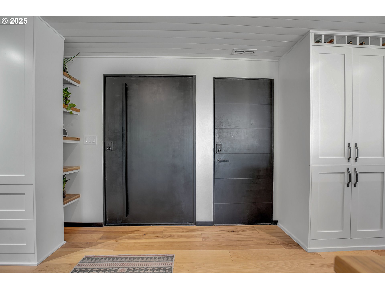
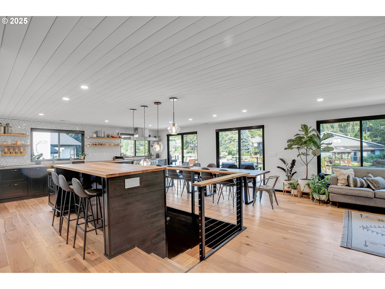


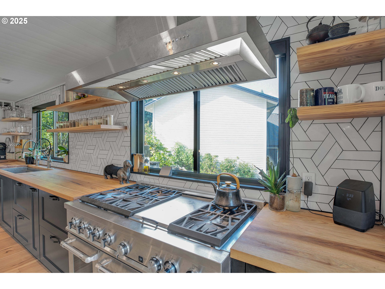
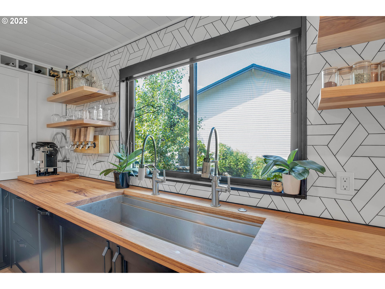
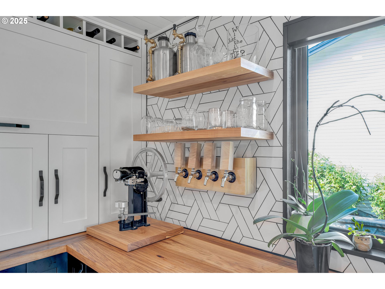

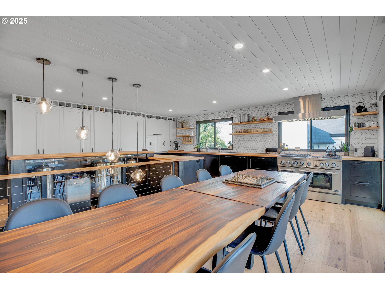
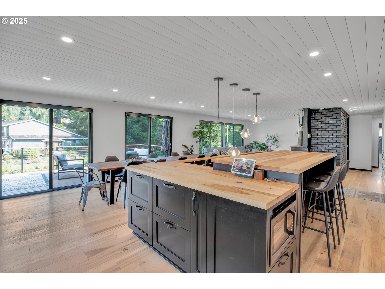
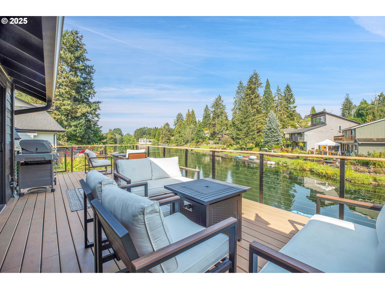
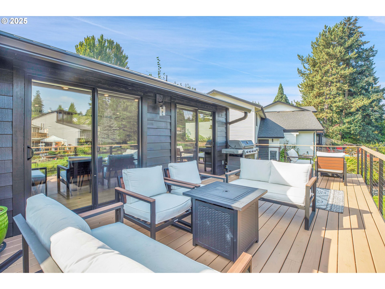
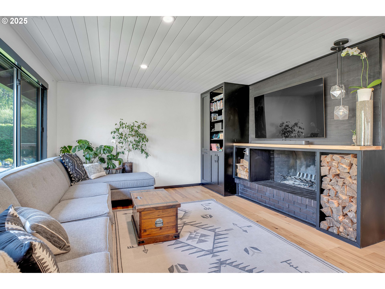
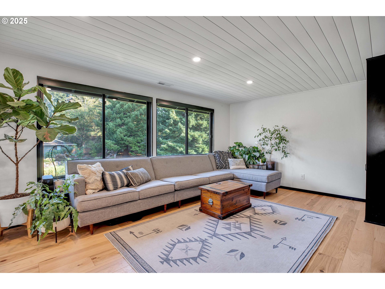
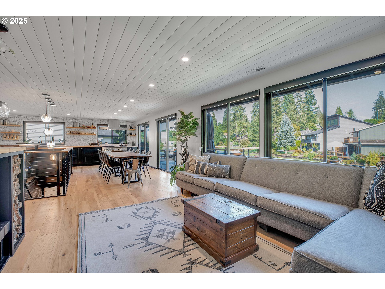

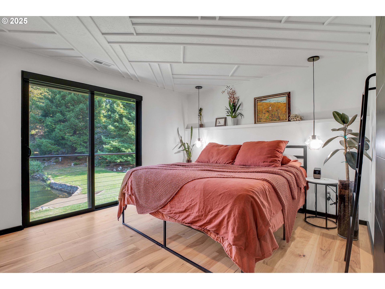
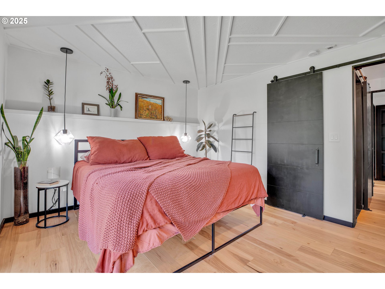
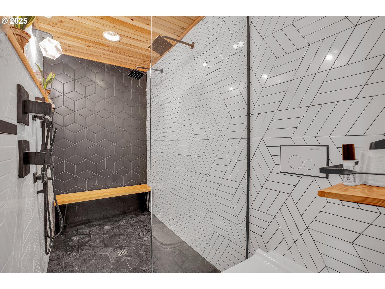

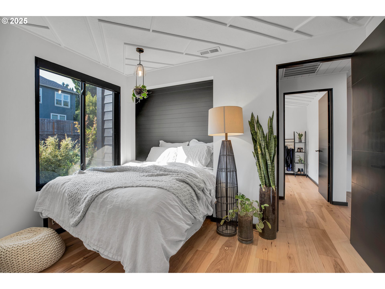

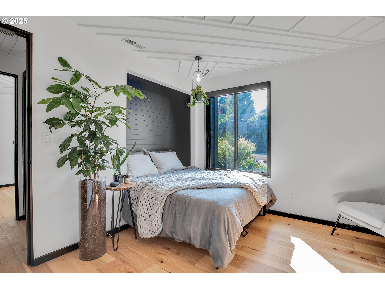
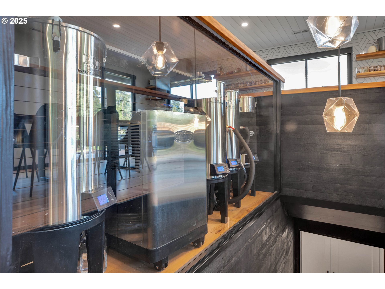
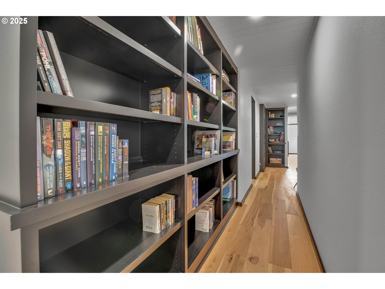
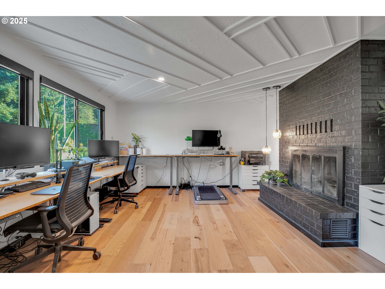

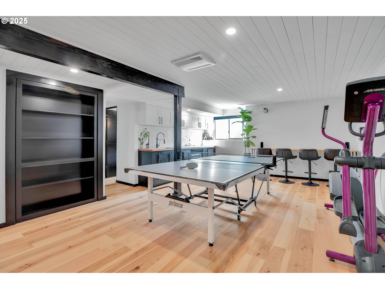

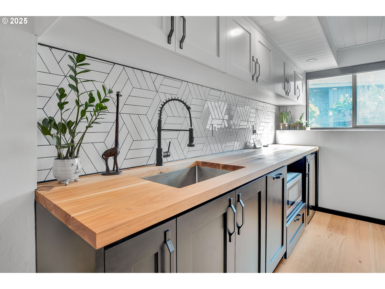
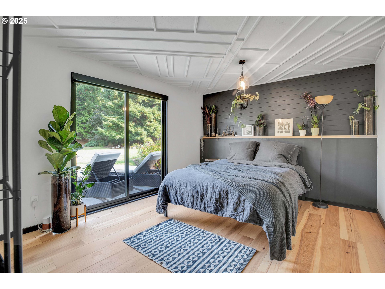
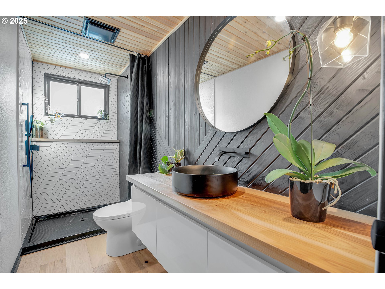
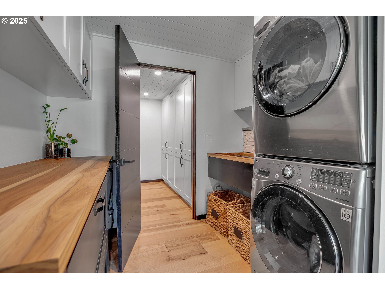

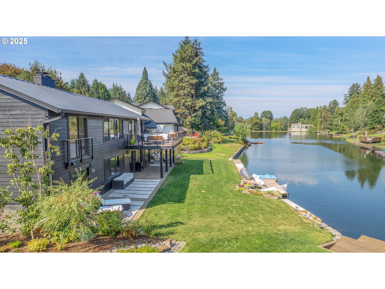





 Courtesy of RE/MAX Equity Group
Courtesy of RE/MAX Equity Group