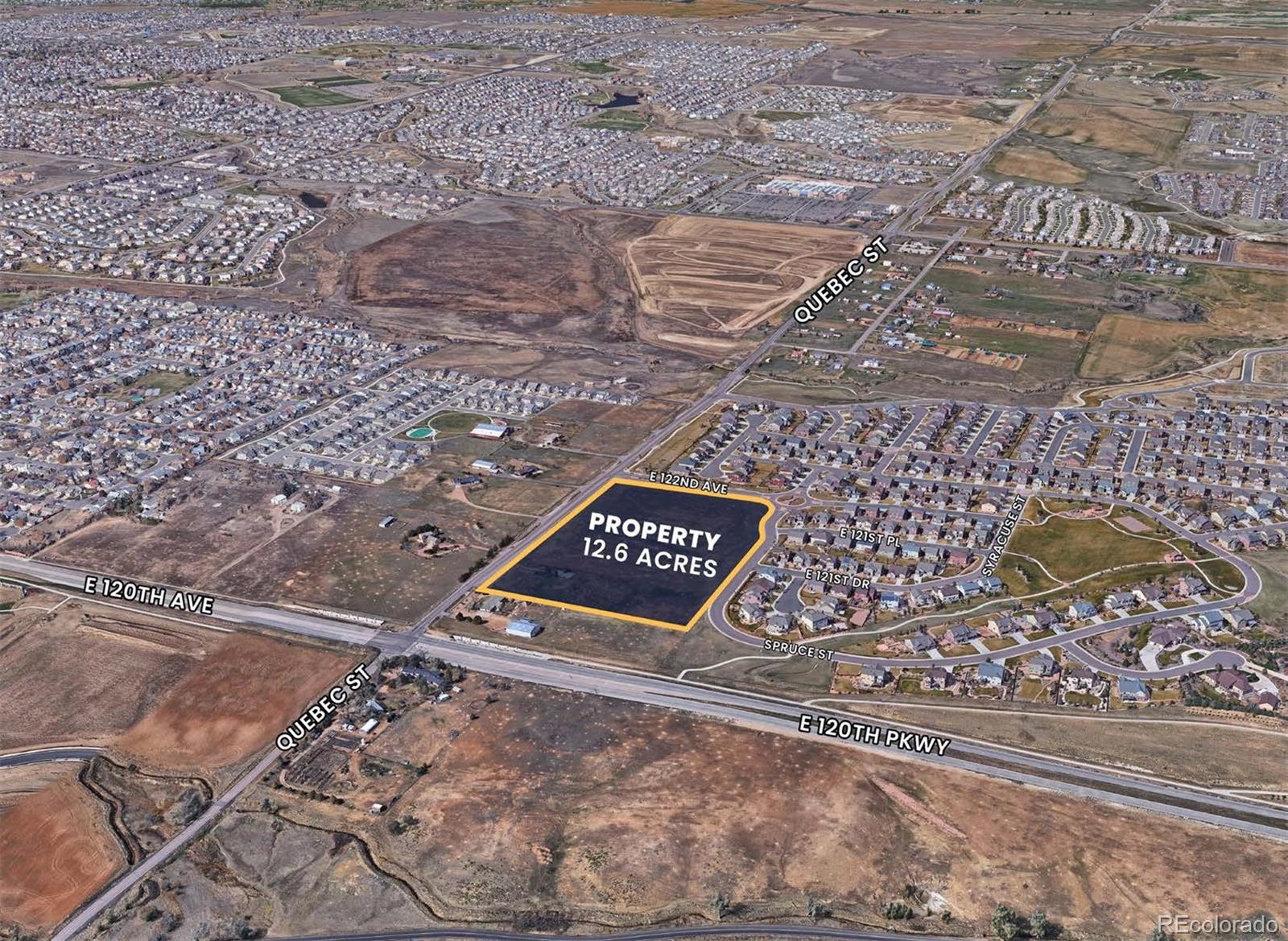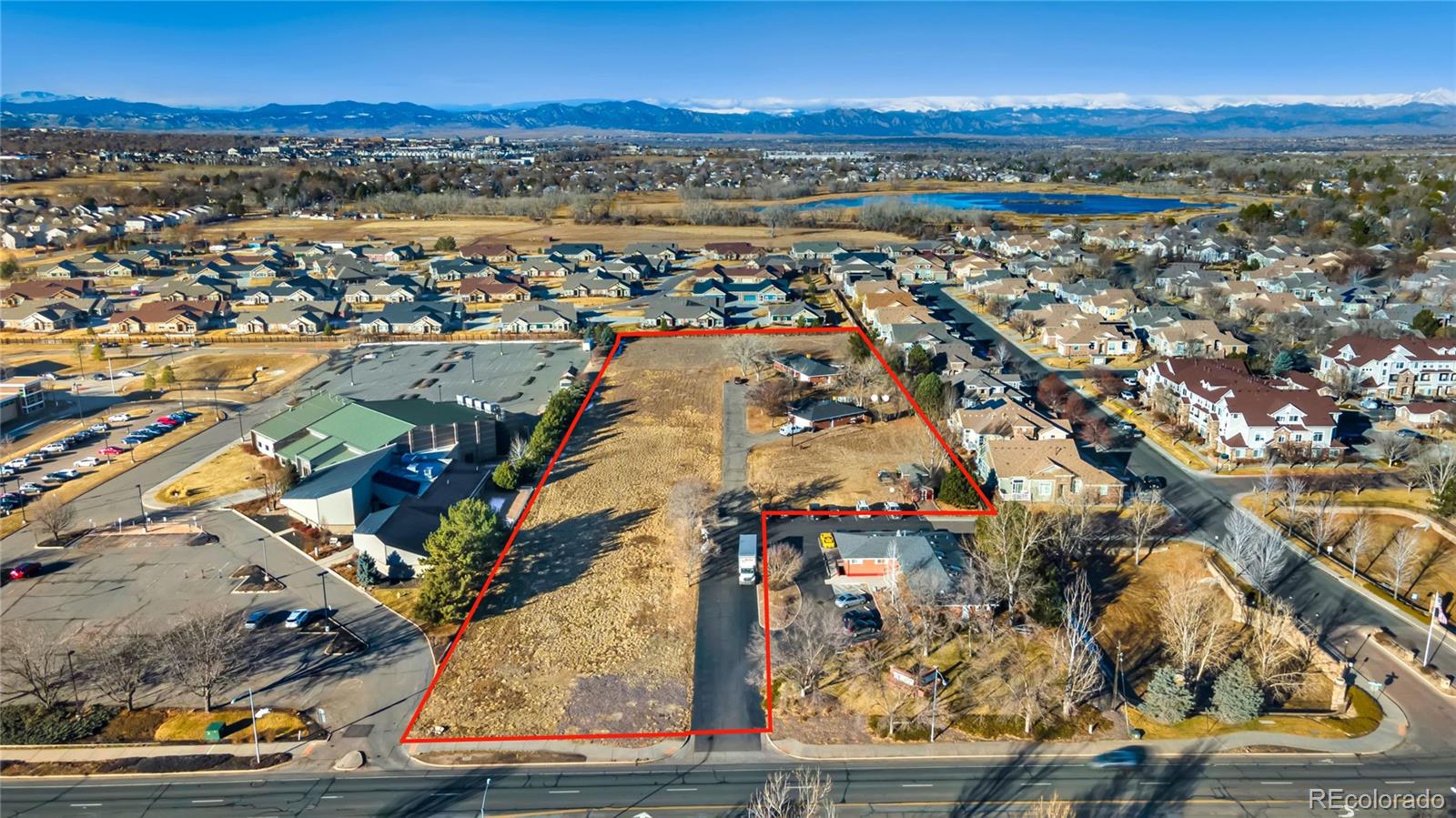Contact Us
Details
Beautiful Energy Efficiency 2 story 5 Beds 5 Baths Loft Office 5066 Sq Ft (3336 Sq ft + 1700 sq ft finished walkout bsmt) 3 car deep oversize attached garage. High Ceiling Great room open to Gourmet kitchen w/ Kitchen aid appliances , eat-at island, breakfast nook, formal dinning w/ shared fireplace. Huge master covert ceiling w/ 5 piece master bath & walking closet. Walk out bsmt has Rec room & wet bar, bed, bath, dual laundry & storage. Front patio & Covered back deck w/ lake & mountain viewPROPERTY FEATURES
Bedroom 2 Level : Main
Bedroom 3 Level : Upper
Bedroom 4 Level : Upper
Bedroom 5 Level : Basement
Master Bedroom Floor Covering : Carpet
Bedroom 2 Floor Covering : Carpet
Bedroom 3 Floor Covering : Carpet
Bedroom 4 Floor Covering : Carpet
Bedroom 5 Floor Covering : Carpet
Study Floor Covering : Carpet
Great Room Floor Covering : Carpet
Laundry Room Floor Covering : Laminate
Dining Room Floor Covering : Carpet
Kitchen Room Floor Covering : Wood
Utilities : Natural Gas,Electric
Water/Sewer : City Water,City Sewer
Water Supplier : City Water
Electric : Xcel Energy
Gas Supplier : Xcel Energy
Common Amenities : Common Recreation/Park Area
Garage Type : Attached
Number of Garage Spaces : 3
Garage Area : 730 S.F
Disabled Accessibility Features : Main Floor Bath,Main Level Bedroom
Road Access : City Street
Outdoor Features : Lawn Sprinkler System,Patio,Deck,Oversized Garage
Location Description : House Faces South,Within City Limits
Property Views : Foothills View,City View,Water View
Property Styles : 2 Story
Design Features : Eat-in Kitchen,Separate Dining Room,Cathedral/Vaulted Ceilings,Open Floor Plan,Pantry,Walk-in Closet,Wet Bar,Washer/Dryer Hookups,Wood Floors,Jack & Jill Bathroom,Kitchen Island,Media Room,6-Panel Doors,9ft+ Ceilings
Possible Usage : Single Family
Zoning : SFR
Heating : Forced Air,2 or more Heat Sources
Cooling : Central Air Conditioning,Ceiling Fan
Construction : Wood/Frame,Stone,Composition Siding
New Construction Status Code : Not New, Previously Owned
Roof : Composition Roof
Fireplaces Description : Fireplace Insert,Great Room Fireplace,Dining Room Fireplace
Basement Foundation : Full Basement,90%+ Finished Basement,Walk-out Basement,Sump Pump
Basement Area : 1730 S.F
Energy Features : Double Pane Windows,High Efficiency Furnace,Energy Rated
Main Floor Area : 1730 S.F
Upper Floor Area : 1606 S.F
Approximate Acreage : 0.16 Acres
PROPERTY DETAILS
Street Address: 3381 E 143rd Dr
City: Thornton
State: Colorado
Postal Code: 80602
County: Adams
MLS Number: 893299
Year Built: 2014
Courtesy of Andy Young Realty
City: Thornton
State: Colorado
Postal Code: 80602
County: Adams
MLS Number: 893299
Year Built: 2014
Courtesy of Andy Young Realty









































 Courtesy of Unique Properties LLC
Courtesy of Unique Properties LLC
