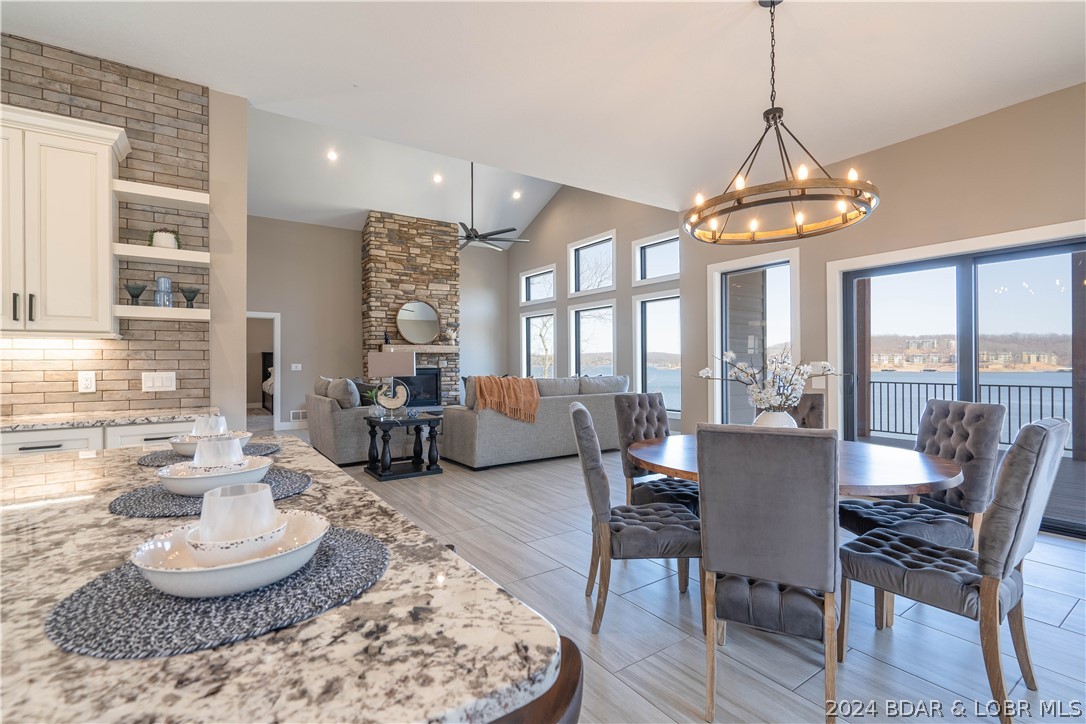Contact Us
Details
Beautifully constructed and designed for the ultimate in lake living and enjoyment. This brand new lakefront home offers it all! Excellent location in this newer subdivision w/ city sewer,water & street lights. Enjoy the main channel view,yet cove protected w/deep water & large dock envelope.From the exterior of the home to the soaring ceilings in the great room where you are greeted by a wall of windows that take in the amazing lake view.Stunning tiled floors. Stone gas fireplace that leads to the open dining room & gourmet kitchen w/luxury appliances-including gas range and custom walk-in pantry.The decks are amazing that overlook the heated saltwater pool.Main level living w/oversized laundry/storage.Master suite includes amazing spa like bathroom w/walk-in tiled shower & double shower heads,custom walk-in closet.Home offers 5 bedrms,including 4 Suites & 2 laundry areas. Custom closets throughout. Lower level offers 11-foot beamed ceilings, bar area w/wine and beverage refrig & ice maker. Spacious 3 car garage (over 1,000 sq ft),addit parking area w/golf cart path to the dock & pool area. Dock & Furnishings avail-call for details.PROPERTY FEATURES
Rooms Total : 13
Utilities : CableAvailable,HighSpeedInternetAvailable
Water Source : Public
Sewer System : CommunityCoopSewer
Community Features : CableTV,InternetAccess
Parking Features : ConcreteDriveway,CoveredPatio,Deck,Pool
Garage : Yes.
Attached Garage : Yes.
Garage Spaces: 3
Accessibility Features : LowThresholdShower
Exterior Features : ConcreteDriveway,CoveredPatio,Deck,Pool
Lot Features : NearGolfCourse,GentleSloping,LakeFront,Views
Road Surface Type : Asphalt,Paved
Roof : Architectural,Shingle
Waterfront : Yes.
Waterfront Features : Cove,Riprap,Seawall,LakeFront
Architectural Style : TwoStory
Property Sub-Type Additional : Detached,SingleFamilyResidence
Property Condition : UnderConstruction
Possible Use : Residential
Zoning Description : Residential
Heating : Yes.
Heating : Electric,HeatPump
Cooling : Yes.
Cooling : CentralAir
Construction Materials : LapSiding,Stone
Foundation Details: Poured
Interior Features : WetBar,CeilingFans,CustomCabinets,Fireplace,Pantry,CableTV,VaultedCeilings,WalkInClosets,WalkInShower,WiredforSound
Fireplace Features : One,Gas
Fireplaces Total : 1
Laundry Features : WasherHookup,DryerHookup
Appliances : DownDraft,Dishwasher,Disposal,IceMaker,Microwave,Oven,Range,Refrigerator,SeparateIceMachine,Stove,WineCooler
Basement Description : WalkOutAccess
Flooring : Tile
PROPERTY DETAILS
Street Address: 453 Beachnut Drive
City: Sunrise Beach
State: Missouri
Postal Code: 65079
County: Camden
MLS Number: 3560444
Year Built: 2023
Courtesy of RE/MAX Lake of the Ozarks
City: Sunrise Beach
State: Missouri
Postal Code: 65079
County: Camden
MLS Number: 3560444
Year Built: 2023
Courtesy of RE/MAX Lake of the Ozarks
Similar Properties
$9,500,000
8,636 Sqft
$6,969,300
12 bds
18 ba
16,000 Sqft
$6,900,000
5 bds
8 ba
5,616 Sqft












































 Courtesy of John Farrell Real Estate Co.
Courtesy of John Farrell Real Estate Co.
