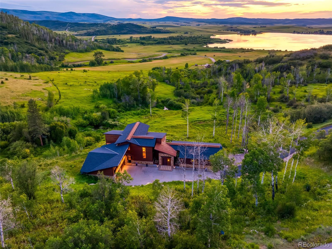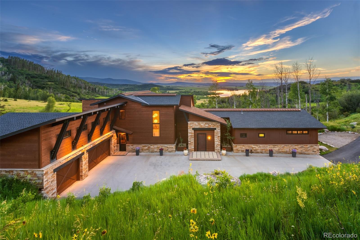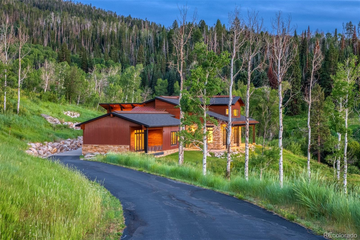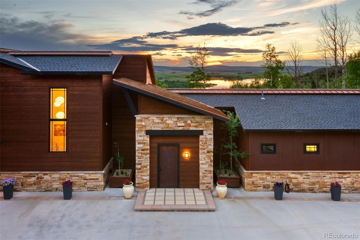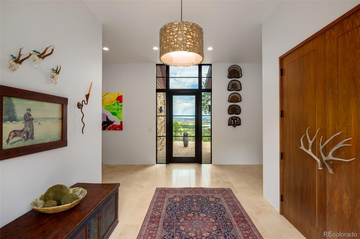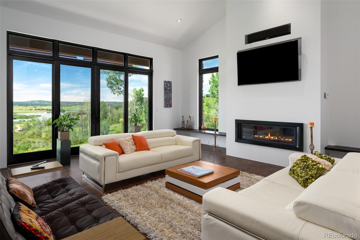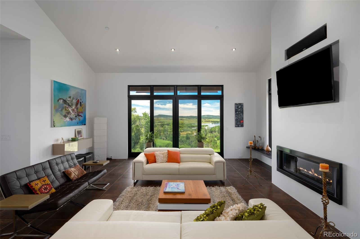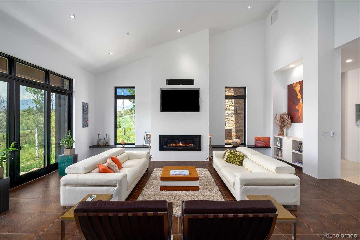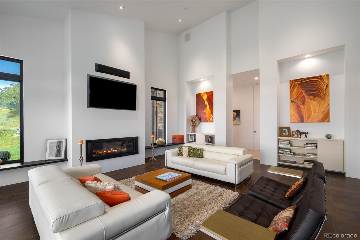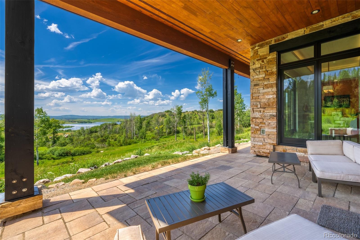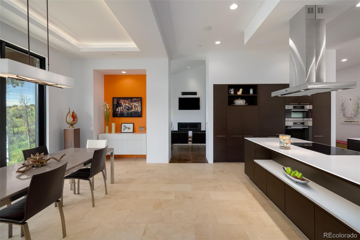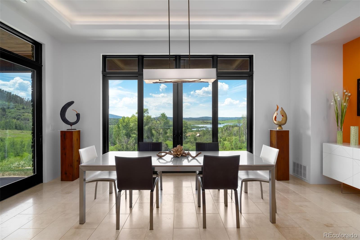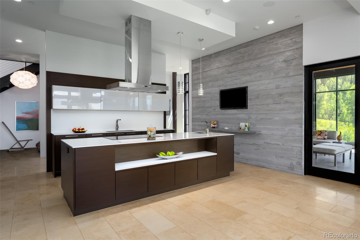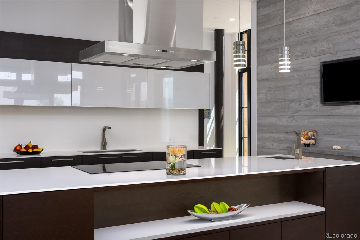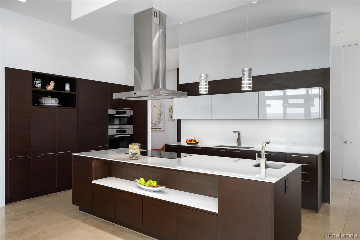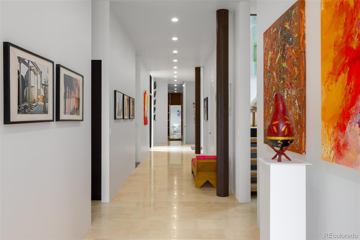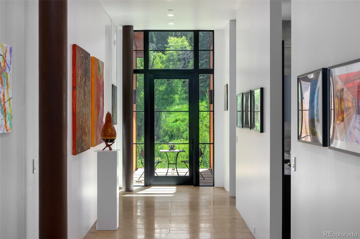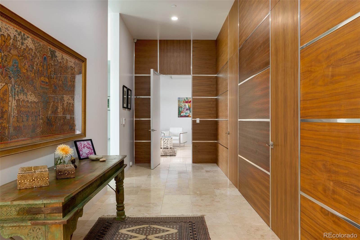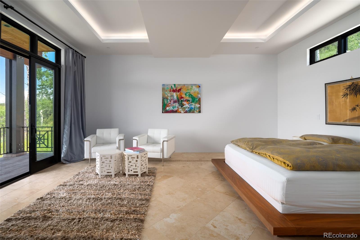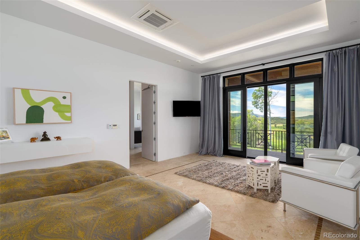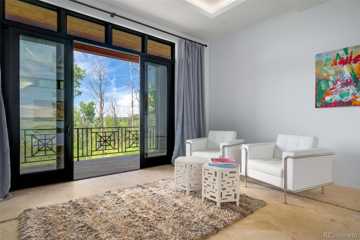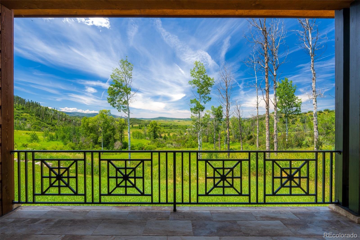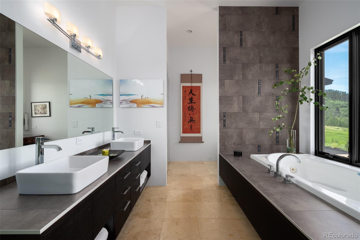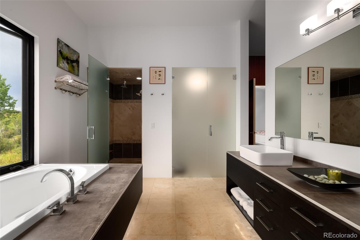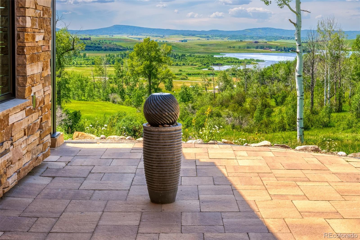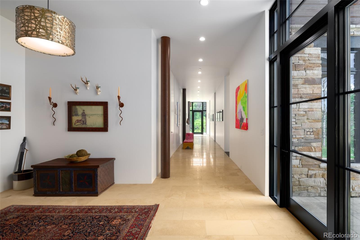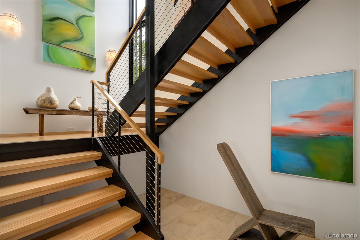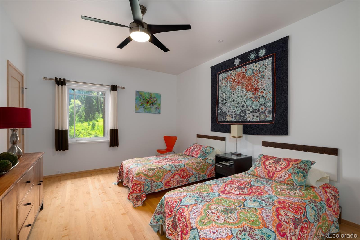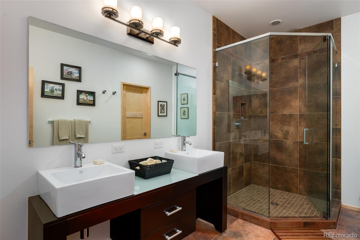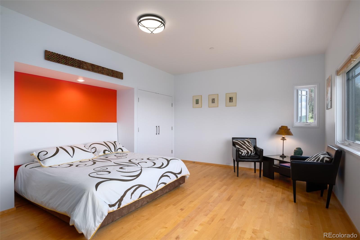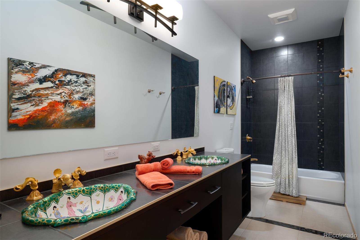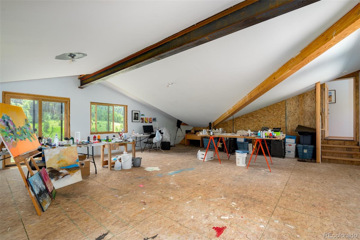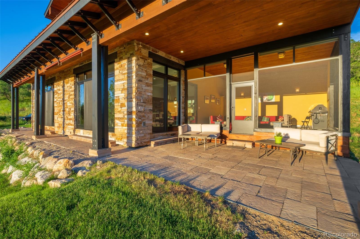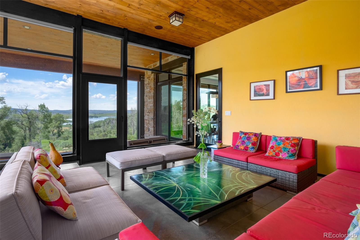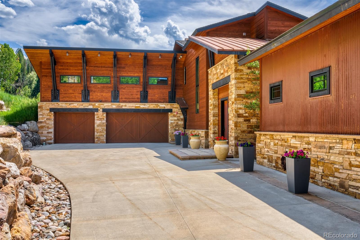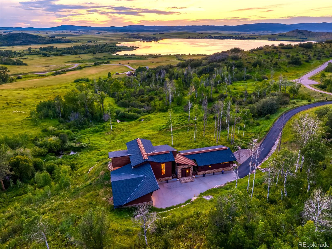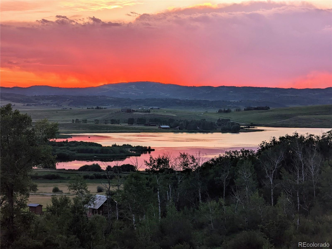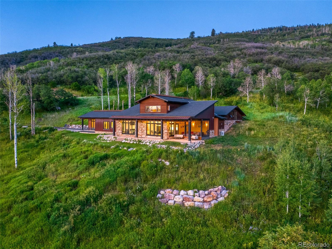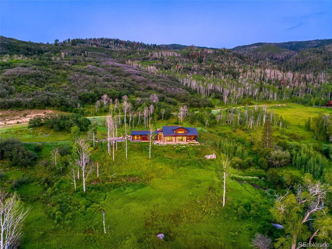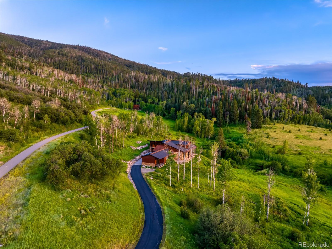About 33705 Lone Pine Trail, Steamboat Springs, Colorado, 80487
From the quality of construction and thoughtful use of space to the artistic design and exquisite finishes, this home was designed to enjoy this spectacular private setting and stunning sunset views over Lake Catamount in understated elegance. You will notice European contemporary influences and artistic designer touches throughout the home. Walk through the front door and you are greeted with a framed view of Lake Catamount. The living room features high ceilings with a modern linear gas fireplace and built-in floating cabinetry. Poggenpohl is the leading brand for luxury kitchens in Germany and is featured here in this home along with sleek quartz counters, top of the line appliances. A large island provides lots of workspace and storage. This space offers more beautiful views and leads to a comfortable screened porch and covered patio. The main level primary bedroom is a decadent space offering privacy, dual walk-in closets, dual sinks, make-up vanity, jetted tub, and steam shower, plus a private deck. 2 additional bedrooms and baths are upstairs along with a large unfinished space currently used as an artist’s studio but could be transformed into any use that might be desired. Quality starts from the ground up and this home is designed for efficiency. Structural Insulated Panels (SIPs) comprise the frame, Warm Board radiant floor heating makes for low energy bills, the highest rated Low-E windows and Fujitsu A/C-heating units make for comfortable temperatures year-round. LED lighting is featured throughout, and fine finishes include Travertine and hardwood flooring, Sherle Wagner Design hand painted sinks and gold-plated faucets, and designer lighting fixtures. A 3-car attached garage will host your vehicles and toys. There are 2 ponds on the property, and you can hear the seasonal stream that meanders between and through them. You can hop on the hiking trail that leads to Catamounts yurt or enjoy fishing at the tailwaters of Catamount as an owner.
Main Level Bedrooms :
1
Main Level Bathrooms :
2
Utilities :
Electricity Connected
Water Source :
Private
Sewer Source :
Septic Tank
Parking Features:
Concrete
Parking Total:
3
Garage Spaces:
3
Security Features :
Carbon Monoxide Detector(s)
Exterior Features:
Private Yard
Lot Features :
Borders National Forest
Patio And Porch Features :
Covered
Road Surface Type :
Paved
Roof :
Composition
Zoning:
AF
Above Grade Finished Area:
4225
Cooling:
Air Conditioning-Room
Heating :
Radiant Floor
Interior Features:
Built-in Features
Fireplace Features:
Gas
Fireplaces Total :
1
Basement Description :
Crawl Space
Appliances :
Convection Oven
Windows Features:
Double Pane Windows
Flooring :
Tile
Levels :
Two
Main Level Bedrooms :
1
Main Level Bathrooms :
2
Utilities :
Electricity Connected
Water Source :
Private
Sewer Source :
Septic Tank
Parking Features:
Concrete
Parking Total:
3
Garage Spaces:
3
Security Features :
Carbon Monoxide Detector(s)
Exterior Features:
Private Yard
Lot Features :
Borders National Forest
Patio And Porch Features :
Covered
Road Surface Type :
Paved
Roof :
Composition
Zoning:
AF
Above Grade Finished Area:
4225
Cooling:
Air Conditioning-Room
Heating :
Radiant Floor
Interior Features:
Built-in Features
Fireplace Features:
Gas
Fireplaces Total :
1
Basement Description :
Crawl Space
Appliances :
Convection Oven
Windows Features:
Double Pane Windows
Flooring :
Tile
Levels :
Two
Street Address: 33705 Lone Pine Trail
City: Steamboat Springs
State: Colorado
Postal Code: 80487
County: Routt
Directions:
Highway 131 South, Left onto CR 18, Left on Gays Lane, Left on Harrison Trail, Right on Lone Pine, Continue through cul-de-sac onto private drive, first drive on right.
Property Information :
Listing Status: Withdrawn
Size: 4,225 Sqft
Lot Size: 38.62 Acres
MLS #: 6265017
Bedrooms: 3 bd
Bathrooms: 4 ba
Price: $7,500,000
Tax Amount: 17226
Construction Status: Built in 2012
Last Modified : Jun 4 2025 2:47AM
Courtesy of: Pam Vanatta, Steamboat Sotheby's International Realty (MLS# RECM4077)
