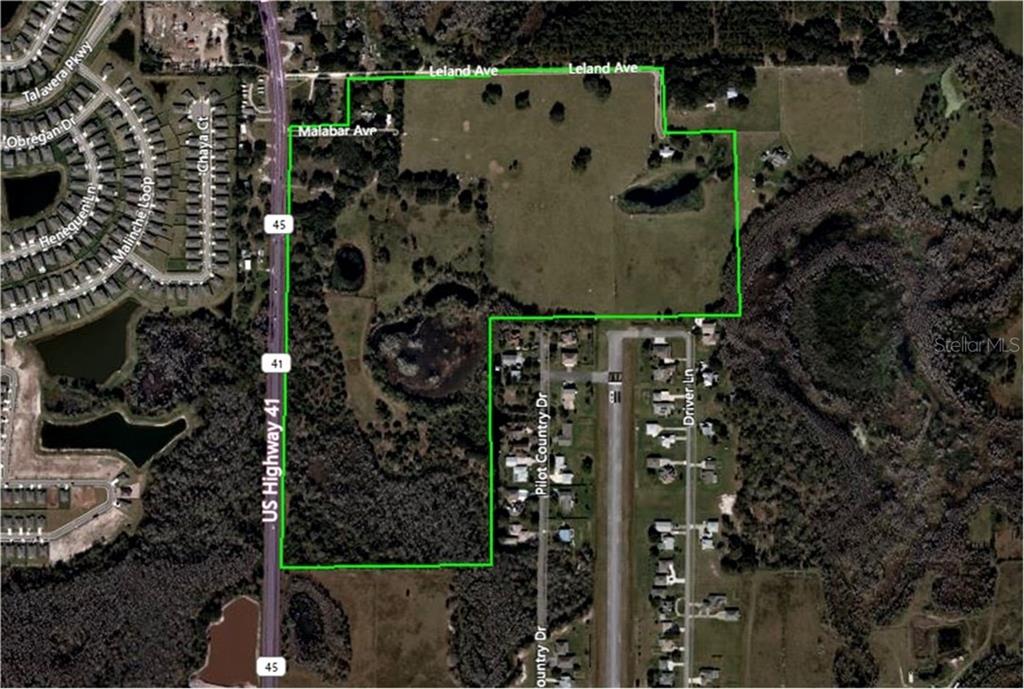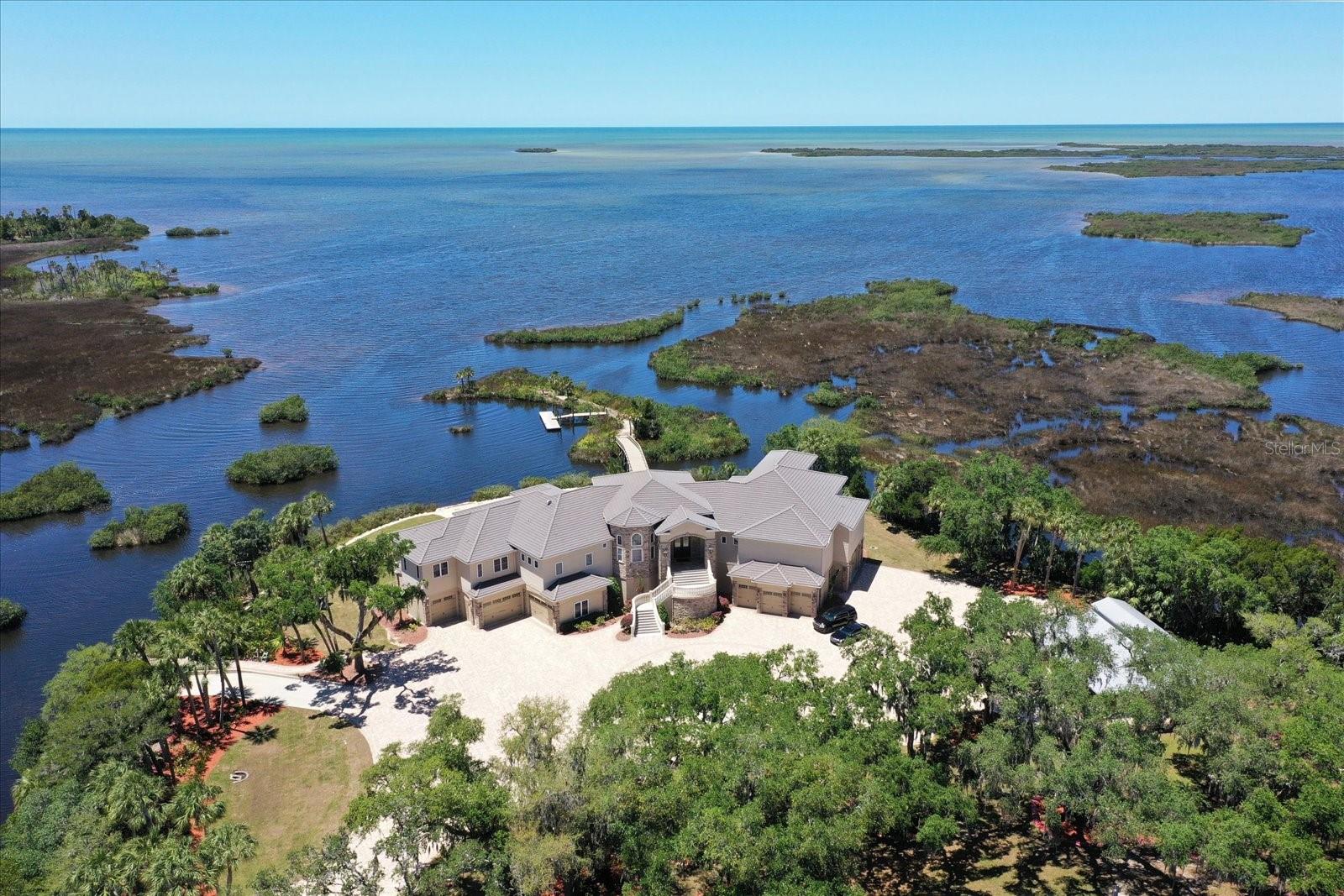Contact Us
Details
Welcome to this stunning 3-bedroom, 2-bath home with a 2-car garage, perfectly situated at the end of a peaceful cul-de-sac, offering ultimate privacy and serene views of Hunters Lake. As you step through the double doors, you are greeted by the grand living room featuring beautiful wood floors, soaring vaulted ceilings, and a cozy stone fireplace—perfect for entertaining or relaxing. The spacious kitchen boasts an abundance of cabinetry, along with a generous breakfast bar that opens to the living room, making it ideal for family gatherings. Adjacent to the kitchen, the formal dining room continues the wood flooring theme and provides a perfect space for meals with family and friends. The thoughtful split-bedroom layout ensures privacy for everyone. The owner's suite is a true retreat, featuring wood floors, two closets (including a large walk-in), and an en-suite bath with double sinks, a roomy shower, and direct access to a peaceful courtyard. The two additional bedrooms share a full bath conveniently located between them. Storage is never an issue with closets throughout the home, and the oversized garage provides even more room for your belongings. The expansive lanai wraps around the back of the house, offering breathtaking views of Hunters Lake, making it the perfect place to relax or entertain while enjoying the peaceful surroundings. Not only does this home provide unmatched privacy and charm, but it also offers peace of mind with no history of flooding from recent storms. While not in a mandatory flood zone, the owner maintains a flood policy for just $931 per year. With a new roof installed in 2020, this home is move-in ready and awaits you. Conveniently located near US 19, Suncoast Expressway, shopping, dining, and just a short 45-minute drive to Tampa, this home offers both tranquility and accessibility. Don’t miss the opportunity to make this lakefront oasis yours!PROPERTY FEATURES
Additional Rooms :
Family Room,Formal Dining Room Separate
Utilities :
Cable Connected
Water Access :
1
Sewer :
Septic Tank
Garage On Property : Yes.
Garage Spaces:
2
Security Features :
Security System
Exterior Features :
Irrigation System
Lot Features :
Cul-De-Sac
Road Surface Type :
Paved
Roof :
Shingle
Zoning :
R4
Heating :
Central
Cooling :
Central Air
Construction Materials :
Block
Interior Features :
Cathedral Ceiling(s)
Fireplace Features :
Family Room
Laundry Features :
In Garage
Appliances :
Dishwasher
Window Features :
Blinds
Flooring :
Carpet
PROPERTY DETAILS
Street Address: 223 HAGUE COURT
City: Spring Hill
State: Florida
Postal Code: 34606
County: Hernando
MLS Number: TB8317840
Year Built: 1986
Courtesy of RE/MAX ALLIANCE GROUP
City: Spring Hill
State: Florida
Postal Code: 34606
County: Hernando
MLS Number: TB8317840
Year Built: 1986
Courtesy of RE/MAX ALLIANCE GROUP
Similar Properties
$10,000,000
$8,600,000
$4,950,000
5 bds
5 ba
8,952 Sqft
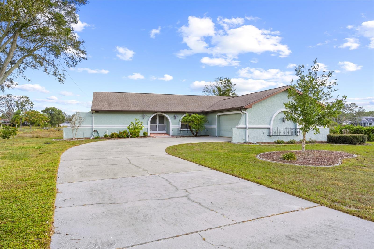
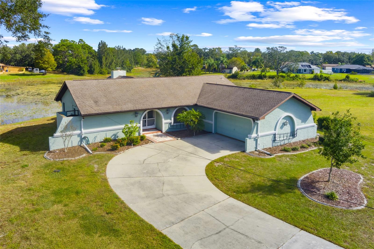
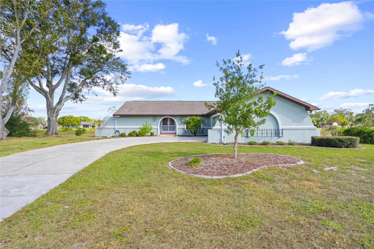
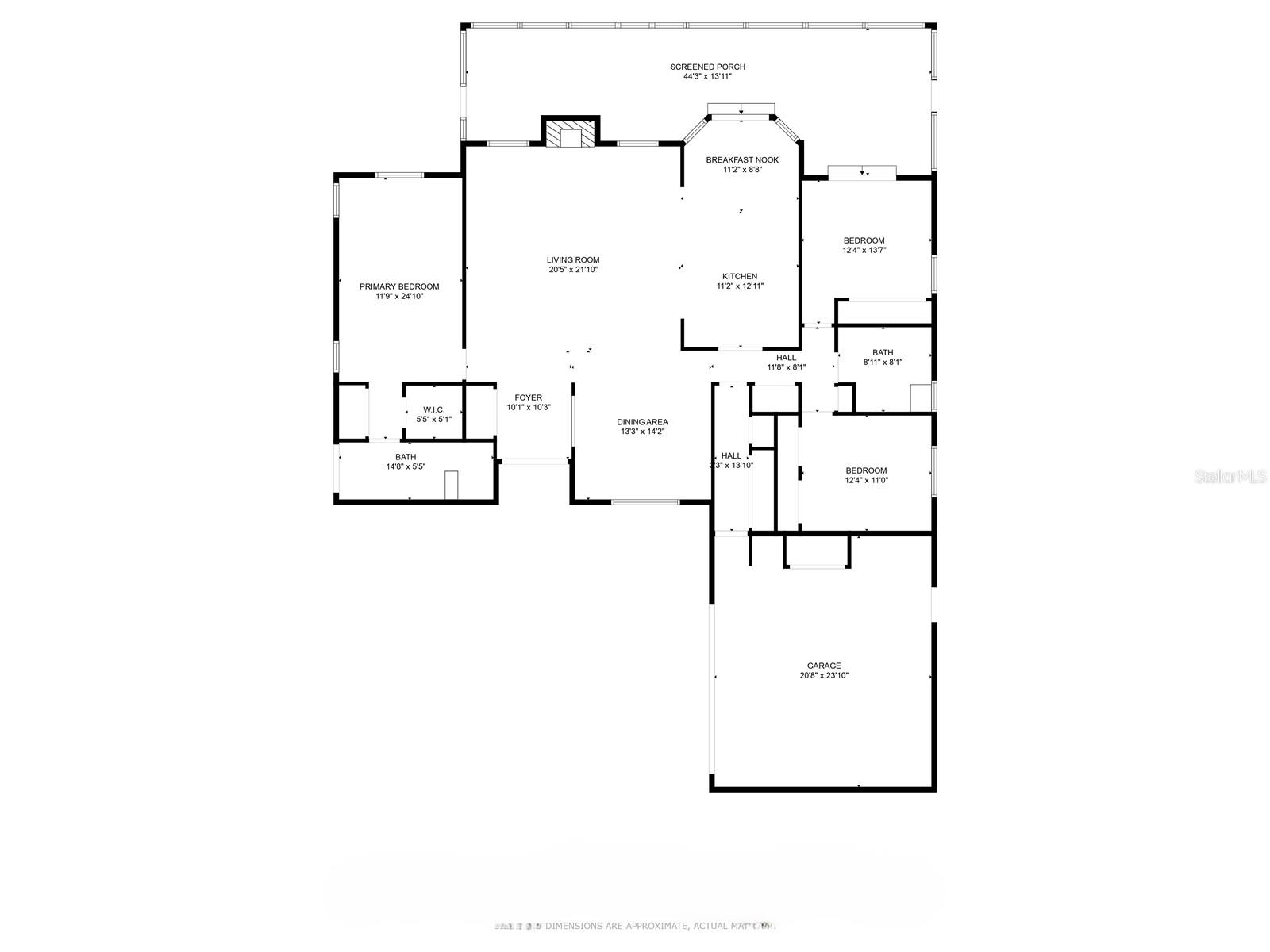
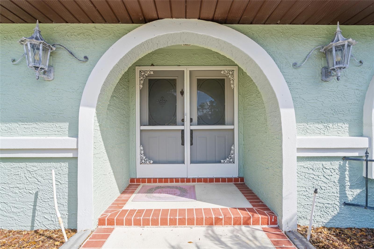
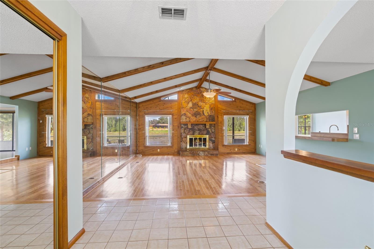
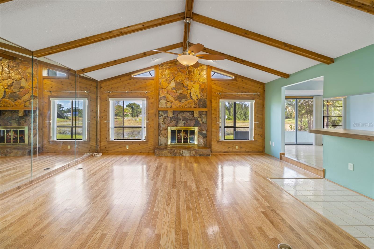
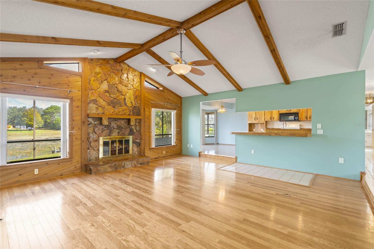
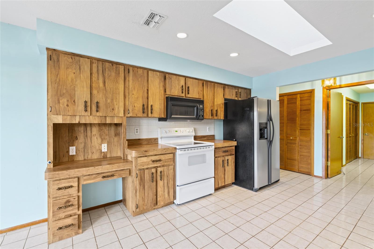
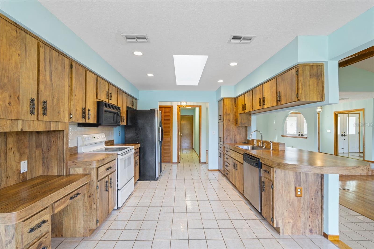
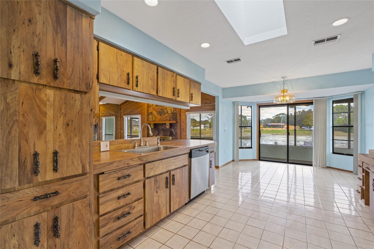
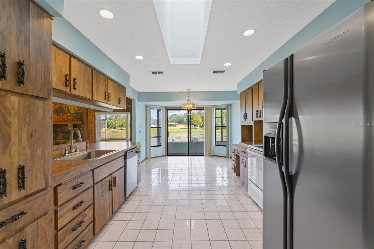
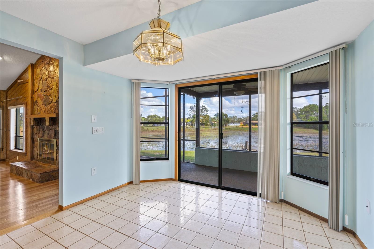
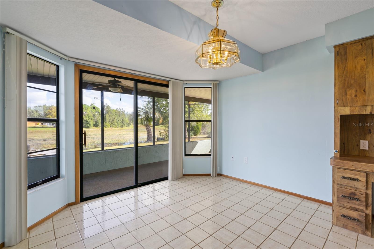
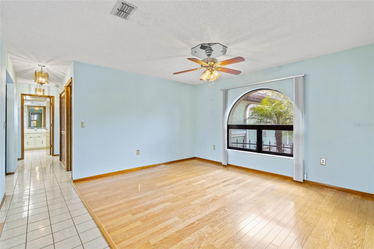
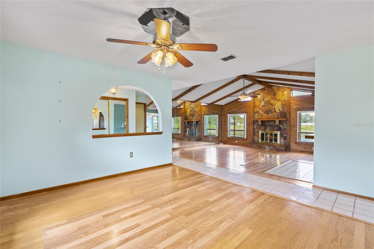
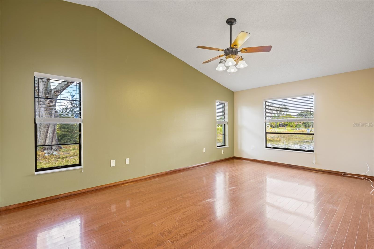
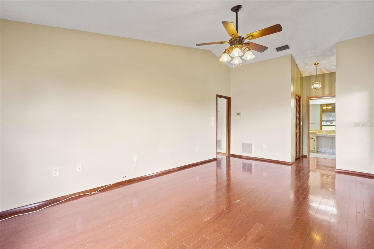
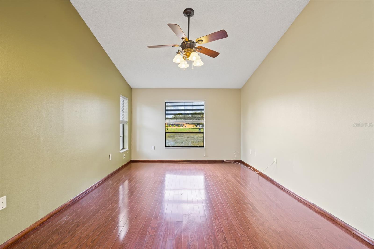
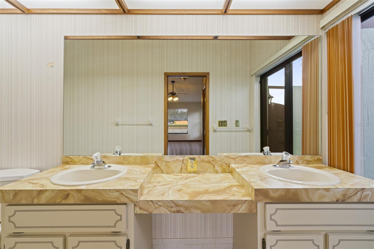
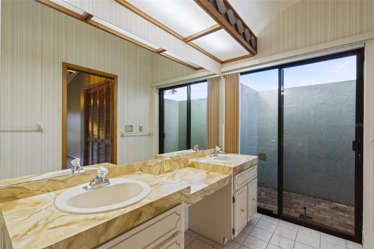
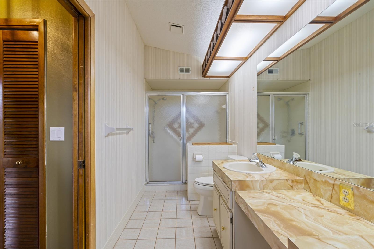
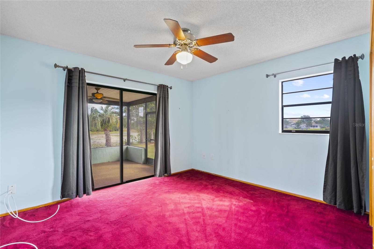
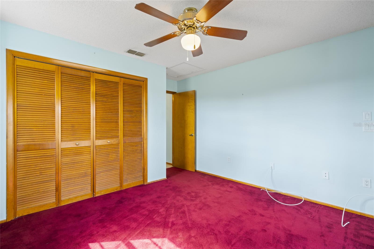
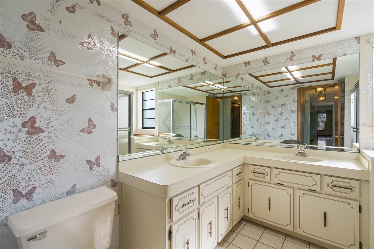
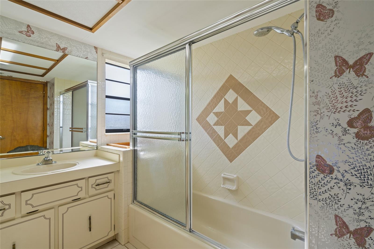
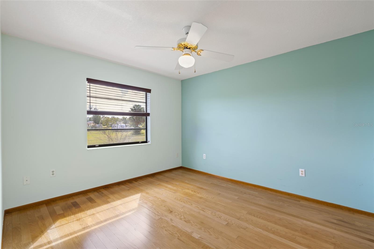
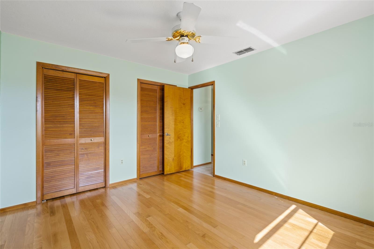
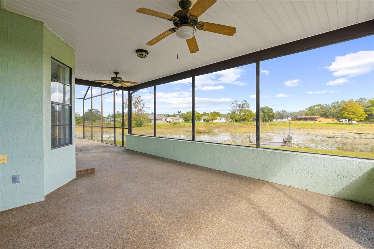
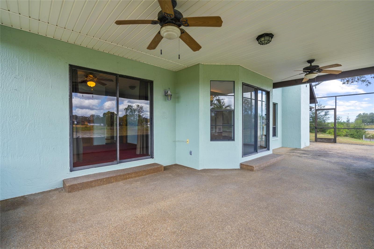
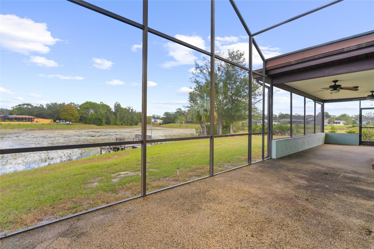
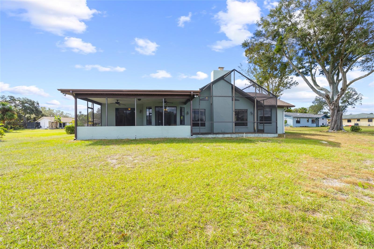
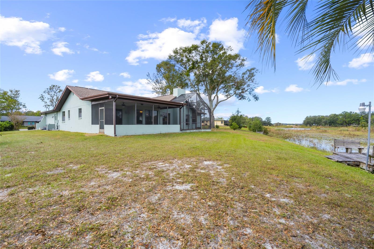
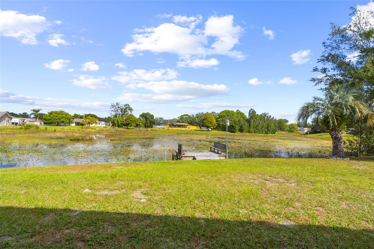
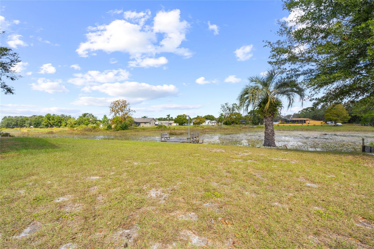
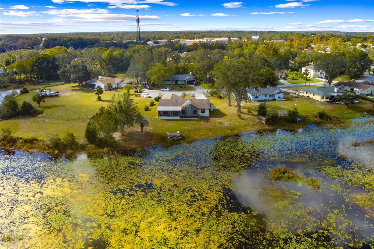
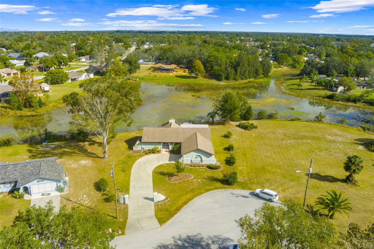
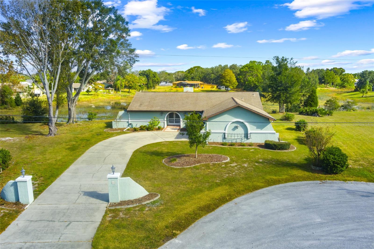
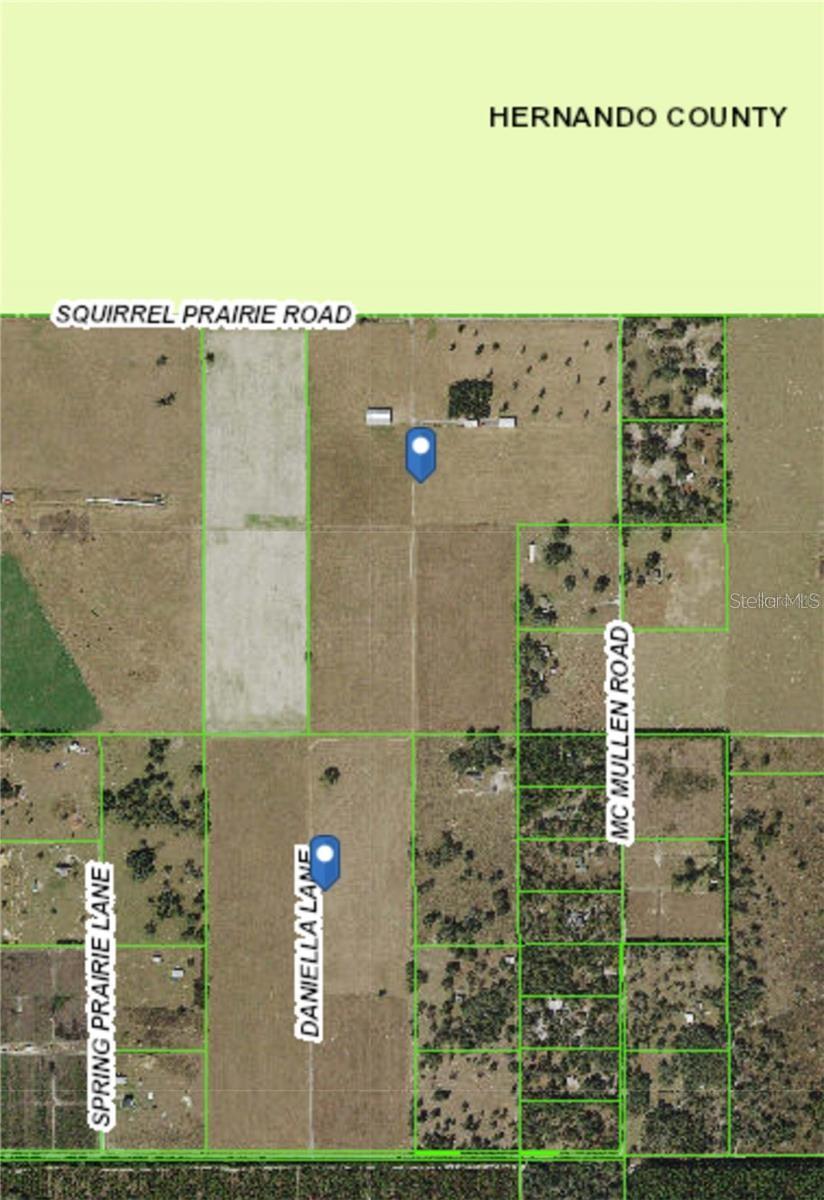
 Courtesy of HOME LAND REAL ESTATE INC
Courtesy of HOME LAND REAL ESTATE INC