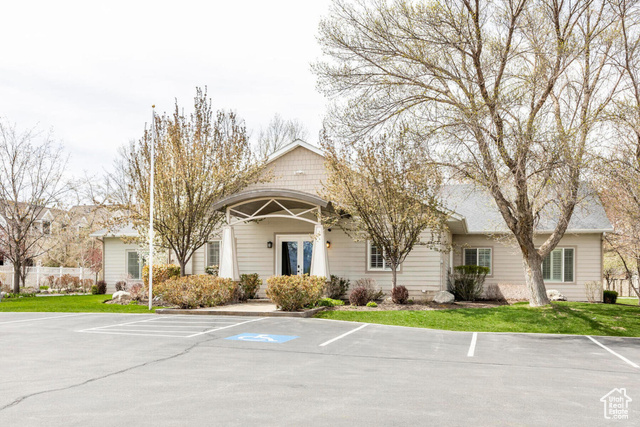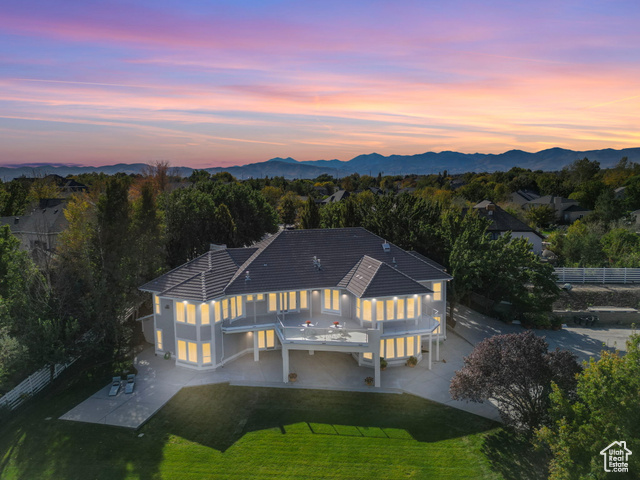Contact Us
Details
Welcome to this darling Cottage-style home in Garden Park Village, a 55+ active adult community within the award-winning Daybreak development. This charming home offers maintenance-free living, with yard care, snow removal, and high-speed internet included as part of the HOA. The home features an inviting floor plan with vaulted ceilings, hardwood floors, and a spacious primary suite complete with a walk-in closet. The bright and open kitchen boasts quartz countertops, a large bar, and ample cabinetry, making it perfect for entertaining or daily living. The garage is equally impressive, equipped with a mini-split A/C and heating system, offering a versatile space for hobbies, a workshop, or extra storage. Situated in the heart of Daybreak, you'll enjoy a lifestyle surrounded by beauty and convenience. Miles of scenic trails, lakefront paths, lush parks, and community gardens invite you to explore. The neighborhood also features dining, shopping, and privileges on the lake for kayaking, paddleboarding, and fishing. Exclusive Garden Park amenities include a private clubhouse, pool, and pickleball courts. Relax on your porch and take in the serene ambiance of this vibrant neighborhood, or step out and enjoy all that Daybreak and Garden Park Village have to offer.PROPERTY FEATURES
Master BedroomL evel : Floor: 1st
Vegetation: Landscaping: Full
Utilities : Natural Gas Connected,Electricity Connected,Sewer Connected,Sewer: Public,Water Connected
Water Source : Culinary
Sewer Source : Sewer: Connected,Sewer: Public
Community Features: Clubhouse
Community Features: Barbecue,Biking Trails,Clubhouse,Fire Pit,Fitness Center,Maintenance,Management,Pets Permitted,Picnic Area,Pool,Snow Removal,Spa/Hot Tub,Tennis Court(s)
Parking Total: 2
2 Garage Spaces
2 Covered Spaces
Accessibility Features: Customized Wheelchair Accessible
Exterior Features: Deck; Covered,Double Pane Windows,Entry (Foyer),Porch: Open,Sliding Glass Doors,Storm Doors,Patio: Open
Lot Features : Curb & Gutter,Road: Paved,Sidewalks,Sprinkler: Auto-Full,Drip Irrigation: Auto-Part
Patio And Porch Features : Porch: Open,Patio: Open
Roof : Asphalt
Architectural Style : Bungalow/Cottage
Property Condition : Blt./Standing
Current Use : Single Family
Single-Family
Pool Features:In Ground,With Spa
Cooling: Yes.
Cooling: Central Air,Heat Pump
Heating: Yes.
Heating : Forced Air,Gas: Central,Heat Pump,>= 95% efficiency
Spa: Yes.
Construction Materials : Cement Siding
Construction Status : Blt./Standing
Topography : Curb & Gutter, Road: Paved, Sidewalks, Sprinkler: Auto-Full, Drip Irrigation: Auto-Part
Interior Features: Bath: Master,Closet: Walk-In,Gas Log,Oven: Gas,Range: Gas,Vaulted Ceilings,Instantaneous Hot Water,Granite Countertops,Video Door Bell(s),Smart Thermostat(s)
Fireplaces Total : 1
Basement Description : Full
Appliances : Dryer,Washer
Windows Features: Blinds
Flooring : Carpet,Tile
Above Grade Finished Area : 1446 S.F
PROPERTY DETAILS
Street Address: 11044 S RADICCHIO DR
City: South Jordan
State: Utah
Postal Code: 84009
County: Salt Lake
MLS Number: 2052653
Year Built: 2014
Courtesy of Niche Homes
City: South Jordan
State: Utah
Postal Code: 84009
County: Salt Lake
MLS Number: 2052653
Year Built: 2014
Courtesy of Niche Homes
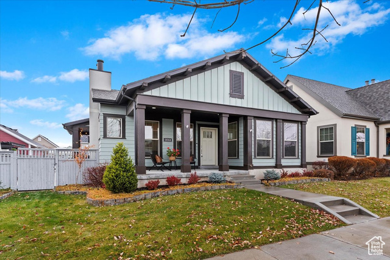
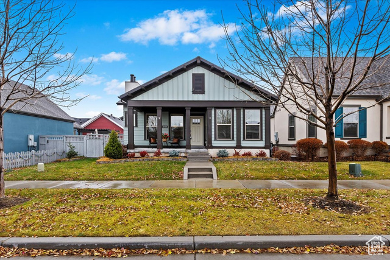
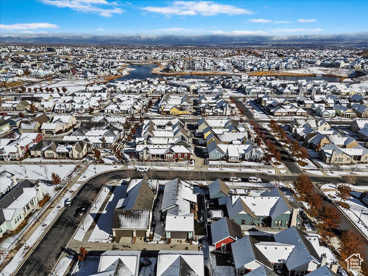
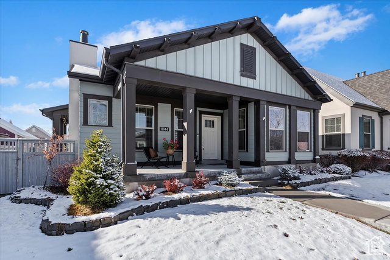
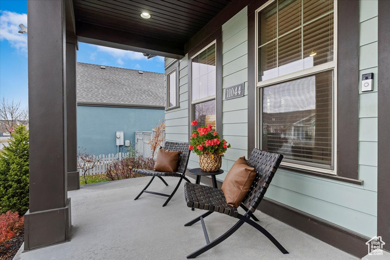
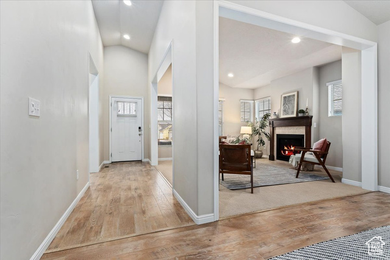
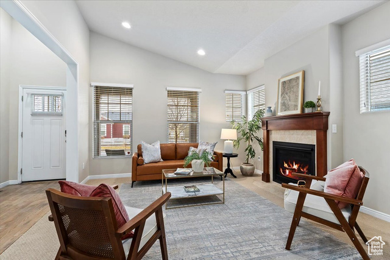
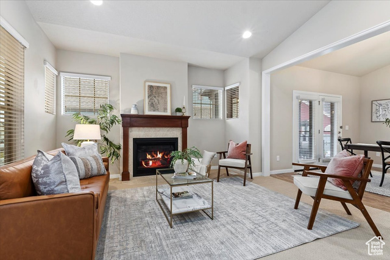
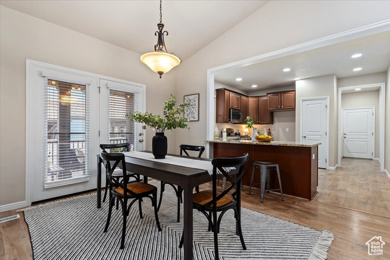
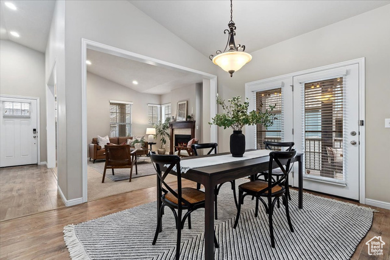
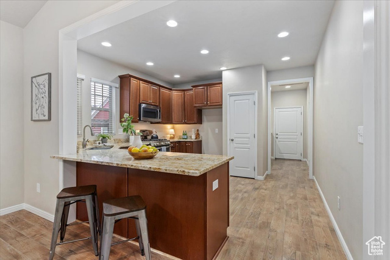
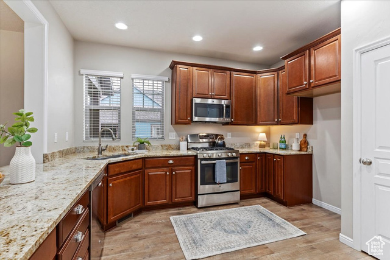
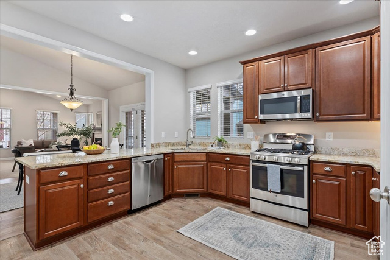
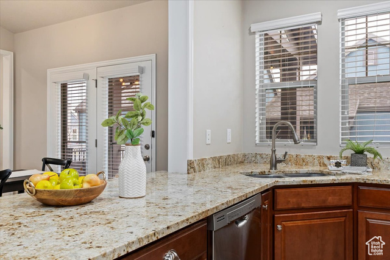
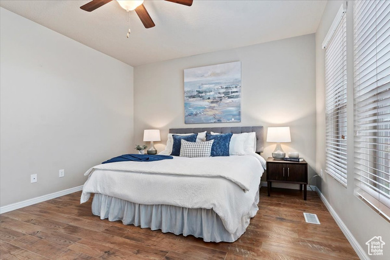
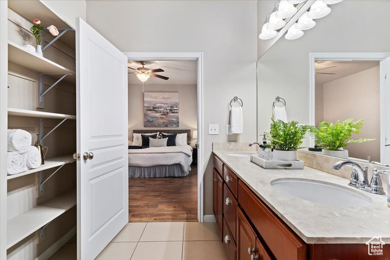
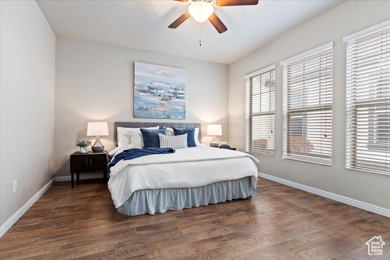
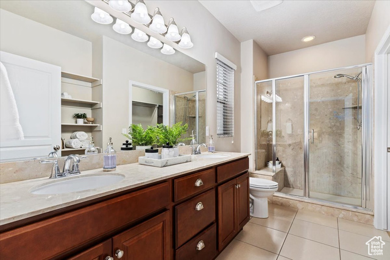
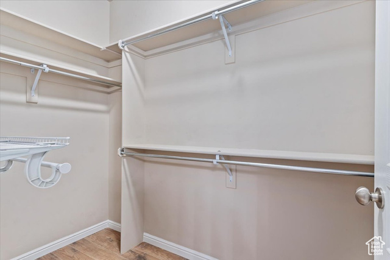
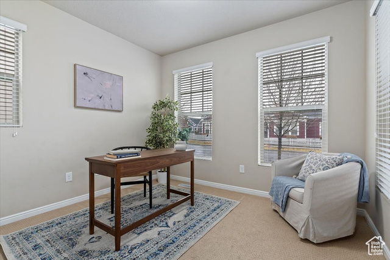
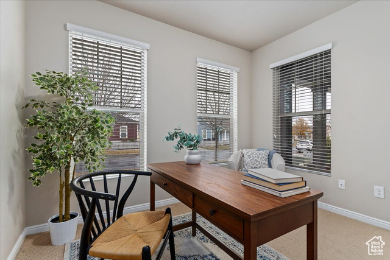
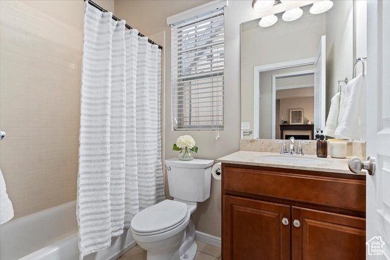
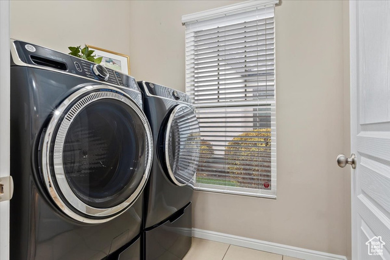
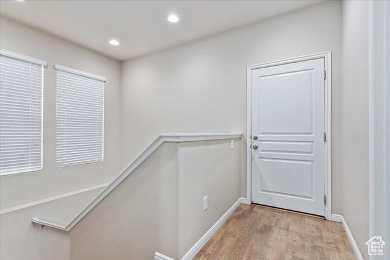
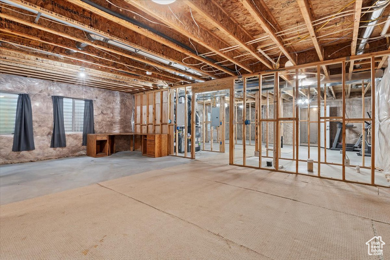
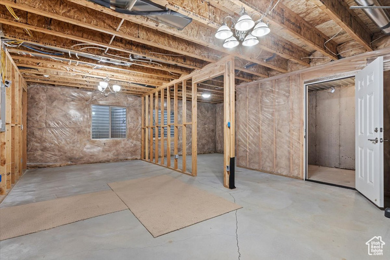
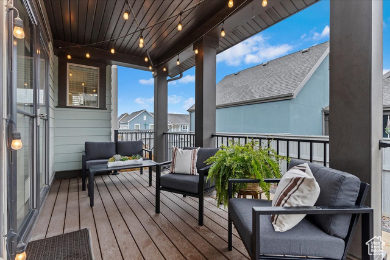
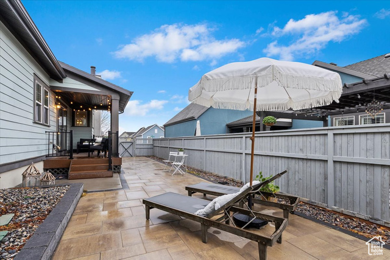
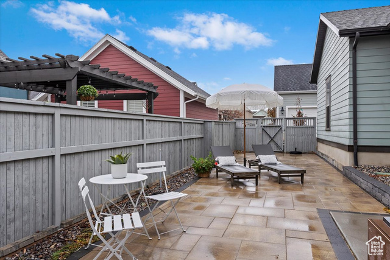
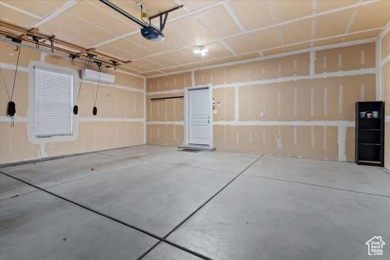
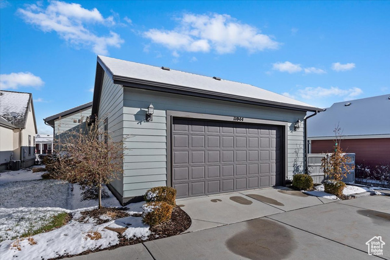
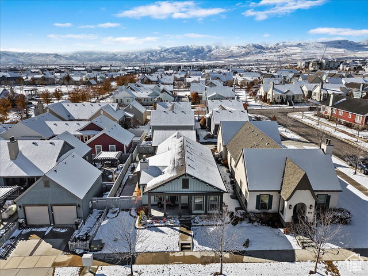
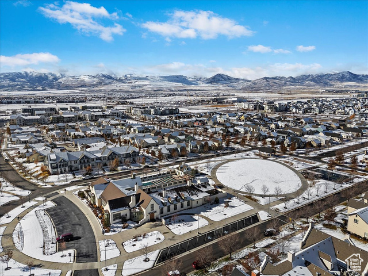
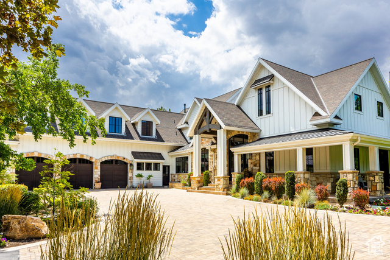
 Courtesy of Summit Sotheby's International Realty
Courtesy of Summit Sotheby's International Realty