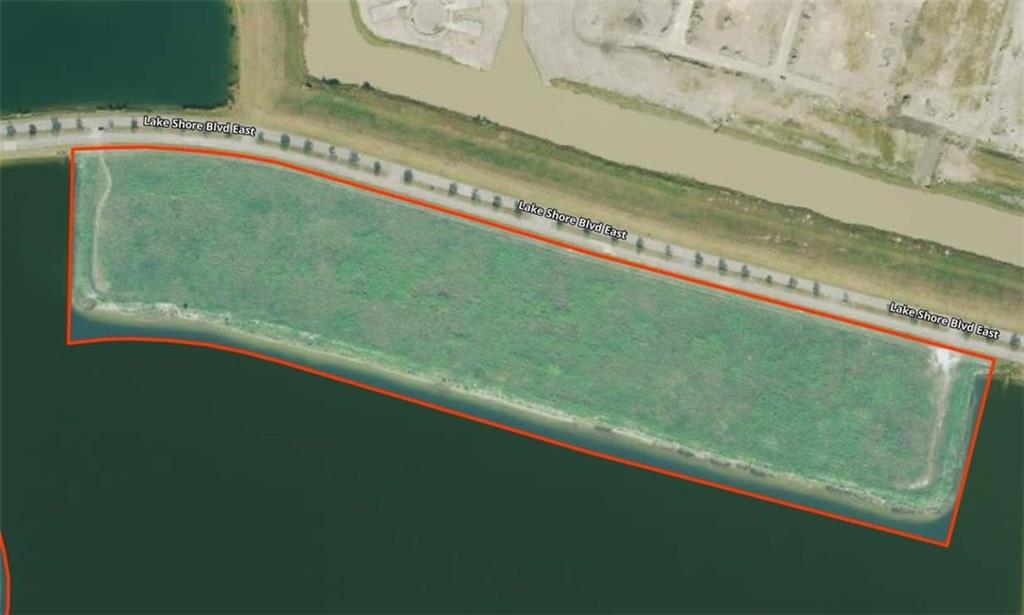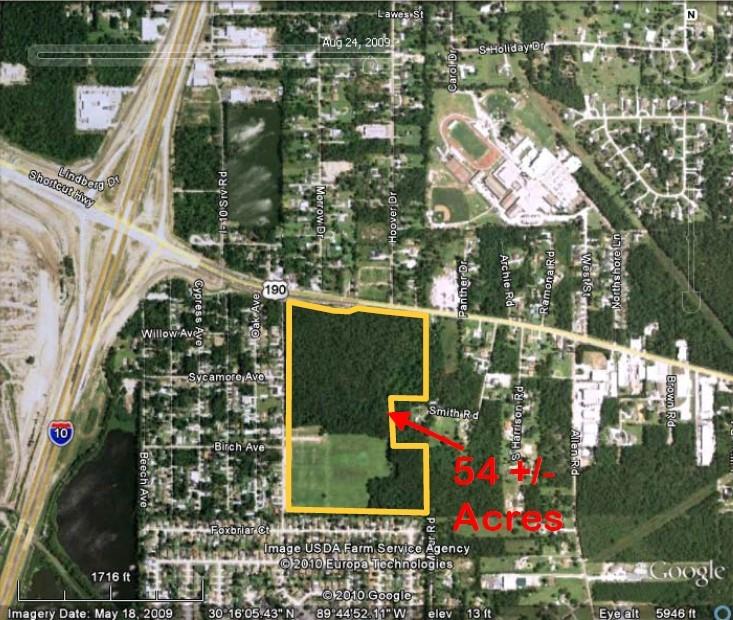Contact Us
Details
Owner financing available with 20% down. Maybe you’ll be the fortunate one who gets to acquire this incredible home located in the gated, waterfront community of Clipper Estates near a cul-de-sac. This home is across the Grand Lagoon canal from The Pointe Marina. It’s just a few minutes to Lake Pontchartrain by boat. The fenced back yard features a boat lift and a dock, an in-ground pool and hot tub, a built-in barbeque grill, and a 35' x 12' covered patio with ceiling fans and a built-in fireplace. The second covered patio is 23' x 20' and 12' high. There is a detached, two story, garage in-law apartment with its own kitchen / living room area and bathroom. The second floor of the apartment could be used as a bedroom. The main kitchen is a showstopper with a large 6 burner stainless steel stove with double ovens. There's an additional oven and a microwave built into the beautiful brick accent wall, making this a baker’s paradise. The kitchen also features beautiful custom cabinets, a large pantry, granite counters tops and a 9' x 3.5' island. Recessed, LED lighting throughout. The formal dining room is off the kitchen at the front of the home. There is a laundry chute in the laundry room. The kitchen is open to the living room which has 2 fireplaces (one gas), a wet bar and beautiful wood laminate flooring. The windows across the back of the living room and kitchen offer a gorgeous waterfront view. The downstairs bedroom has a full bath and a walk-in closet. Upstairs, between the bedrooms, there is a 15'x 6' open area which could be used as an office, art studio or a gym. The primary bedroom is huge. It boasts beautiful wood laminate flooring, step-up ceiling, 2 closets and an ensuite bath with a double vanity and a separate shower. The bonus 18' x 15.5' Periwinkle room is accessed by a separate stairway and could be used as another bedroom, gym or game room. The Oak Harbor Golf Club is nearby. Stunning sunrises and sunsets. Close to I-10 and the Twin Span bridge.PROPERTY FEATURES
Water Source : Public
Sewer : Public Sewer
Parking Features: Three or more Spaces,Boat,RV Access/Parking
Security Features : Security System
Exterior Features: Dock,Fence,Patio
Patio And Porch Features : Covered,Oversized,Patio
Lot Features : Outside City Limits,Rectangular Lot
Architectural Style : Traditional
Property Condition : Excellent,Repairs Cosmetic,Resale
Pool Features:In Ground
Appliances : Double Oven,Dishwasher,Microwave,Oven,Range,Refrigerator
Waterfront Features : Waterfront,Canal Access
Heating : Yes.
Heating System : Central,Multiple Heating Units
Cooling: Central Air,3+ Units
Construction Materials: Brick,Vinyl Siding
Foundation Details: Slab
Levels : Two
Roof Type: Shingle
Interior Features: Wet Bar,Tray Ceiling(s),Ceiling Fan(s),Guest Accommodations,Granite Counters,Pantry,Stainless Steel Appliances
Fireplace : Yes.
Fireplace Features: Gas,Wood Burning
PROPERTY DETAILS
Street Address: 1629 CUTTYSARK Cove
City: Slidell
State: Louisiana
Postal Code: 70458
County: St. Tammany
MLS Number: 2426869
Year Built: 2003
Courtesy of ERA Top Agent Realty
City: Slidell
State: Louisiana
Postal Code: 70458
County: St. Tammany
MLS Number: 2426869
Year Built: 2003
Courtesy of ERA Top Agent Realty
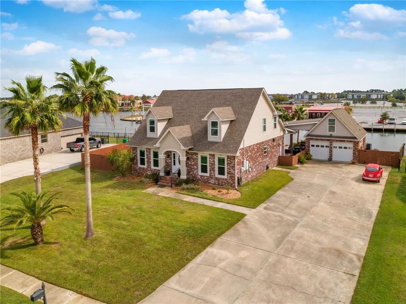
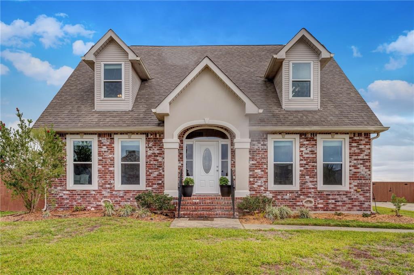
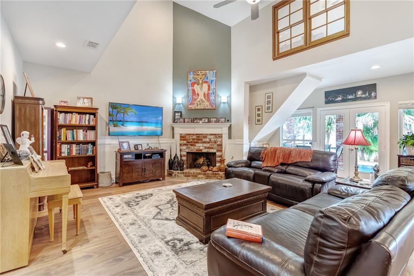
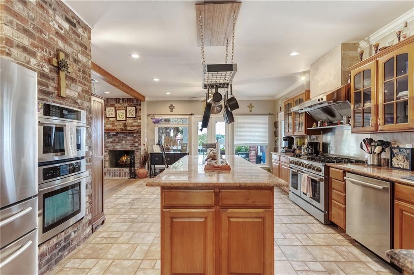
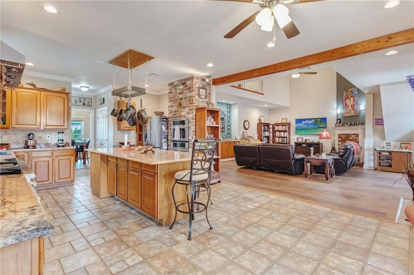
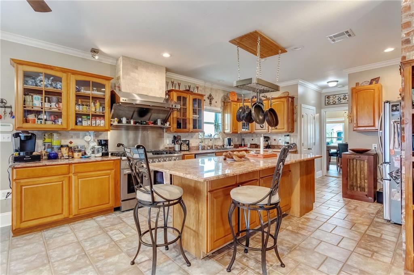
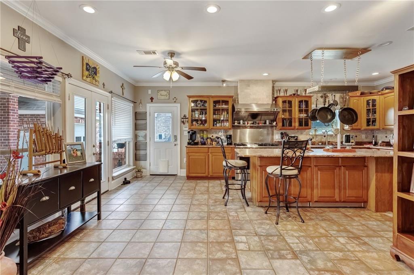
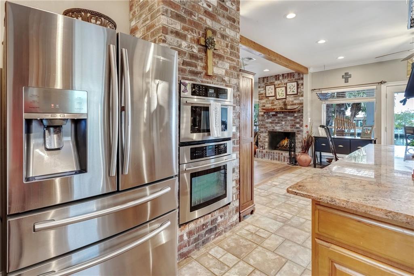
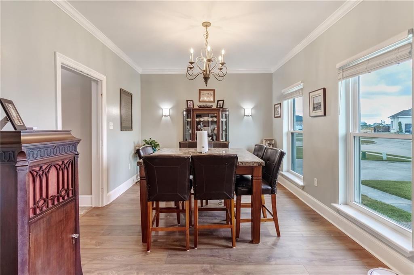
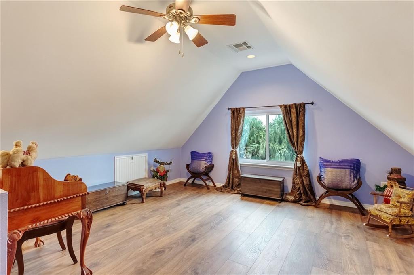
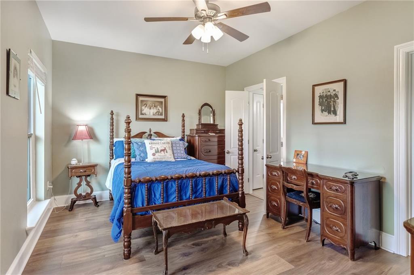
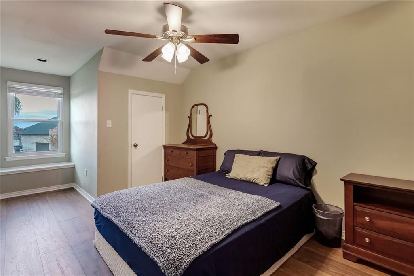
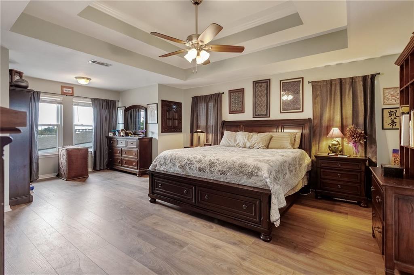
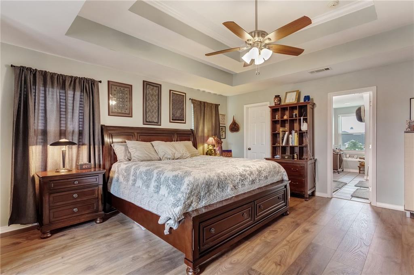
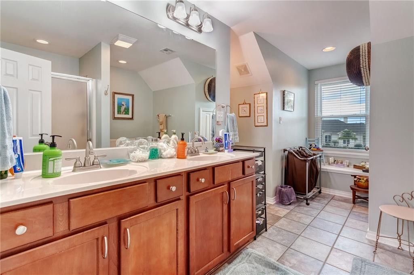
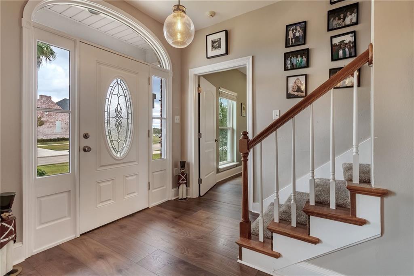
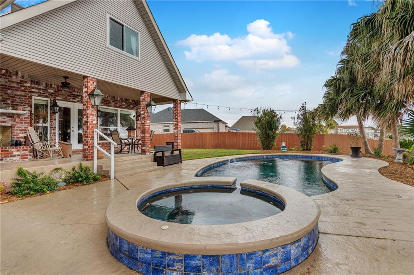
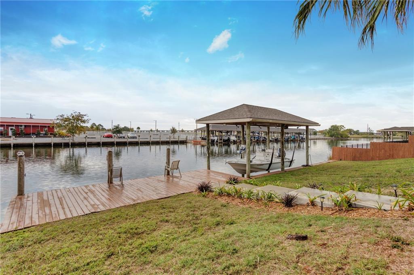
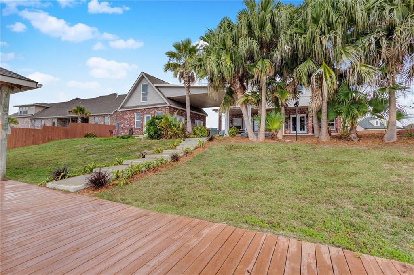
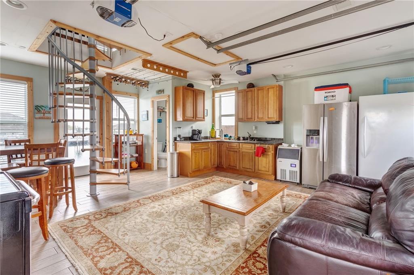
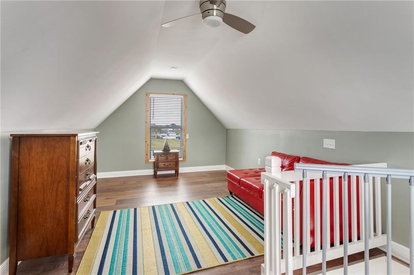
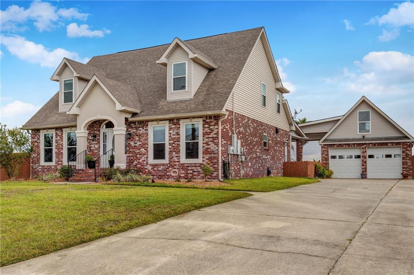
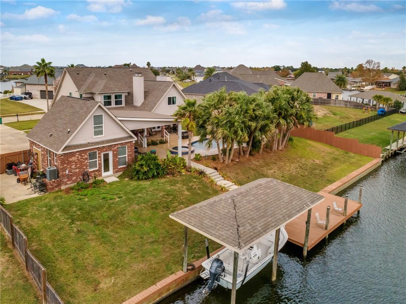
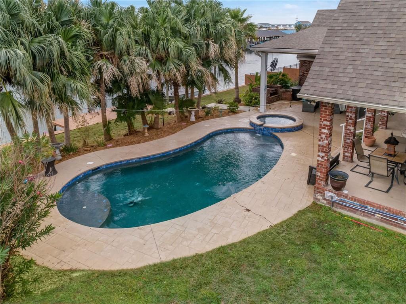
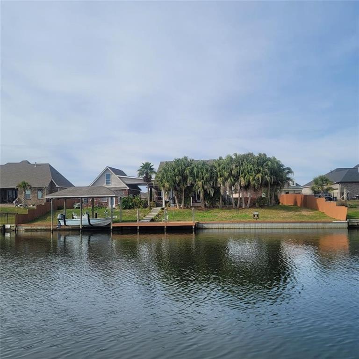
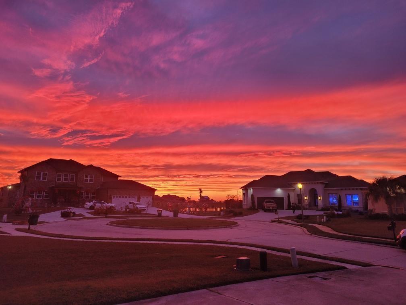
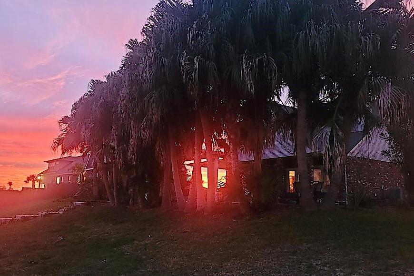
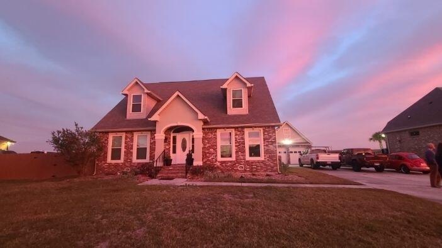
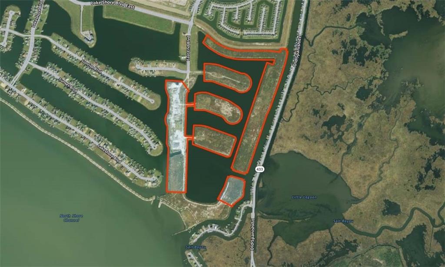
 Courtesy of Stirling Properties
Courtesy of Stirling Properties