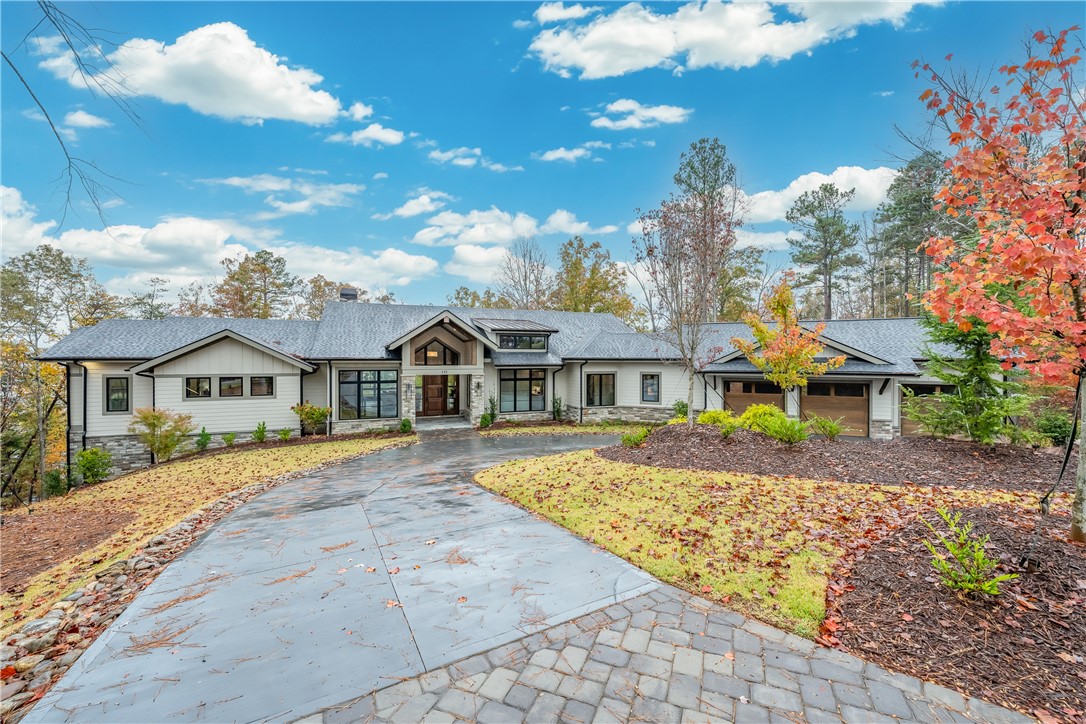Contact Us
Details
Welcome to your Lake Home with views of Lake Keowee and the Blue Ridge Mountains. Enjoy the Beautiful Sunsets Views from the large deck with side entrance that leads to the Living Room and the double glass doors leading to the spacious Master Bedroom with large walk in closet. The master bedroom features double sinks, garden tub and shower combo. The Living room has views of the lake , mountains, common green area for walking your pets, kids playing, community swimming pool with covered pavilion. The open Living Room floor plan features the dining room area next to the sit down bar at the kitchen counter top. The kitchen is fully equipped with new SS Refrigerator, smooth top range, built in microwave, dishwasher, lots of cabin space, pantry. The hallway leads to the two spacious bedrooms with walk in closets and a second full bathroom. The large laundry room with cabinets, storage space, includes washer and dryer.. The covered porch has two areas for grilling, flower beds overlooking the parking lot where Condo K has two assigned parking parking spaces and space for guest parking. The garage for storage is located close to the gated entrance. Storage unit #18 is 30 ft x 10ft for storing your boat, jet skis, kayaks, vehicle. The Harbor View At lake Keowee community boat slips are located across the street at Knots Landing, private gated entrance for parking while using the day slips. War Path Landing for launching your boat and the light House on Keowee for dining with boat slip parking is within minutes. 10 minutes from Clemson University for events and Seneca for shopping, restaurants, medical. Conveniently located to lake Jocassee, water Falls, Hiking, Fishing, Close to Everything ! Short Term Rentals Allowed. Upper Unit.PROPERTY FEATURES
Master Bedroom Features :
Walk-In Closet(s)
Master Bathroom Features :
Double Vanity, Full Bath, Tub-Garden, Tub/Shower
Kitchen Area :
135
Pets Allowed :
Yes
Utilities :
Underground Utilities, Cable Available
Water Source :
Public, Six Mile
Sewer Source :
Septic Tank
Electric :
Blue Ridge
Gas :
Propane
Parking Features:
Detached, Asphalt, Driveway, R/V-Boat Parking
Parking Total:
1
1
Garage Spaces
Exterior Features:
Under Ground Irrigation, Dock
Lot Features :
1/2 Acre or Less, Sidewalk, Few Trees, Interior Lot
Patio And Porch Features :
Deck, Front Porch
Roof :
Architectural
Architectural Style :
Traditional, Craftsman
Pool Features:
In Ground
Cooling:
Heat Pump
Heating :
Forced Air
Construction Materials:
Stone
Foundation Details:
Slab
Topography:
Level
Interior Features:
Ceiling Fan(s), Open Floorplan, Walk-In Closet(s), Laminate Counters, Pantry
Appliances :
Cooktop, Dishwasher, Disposal, Dryer, Refrigerator, Washer, Free-Standing Electric Range, Microwave, Range Hood, Wood Stove, Electric Water Heater
Flooring :
Carpet, Vinyl
Levels :
One
LaundryFeatures :
1st Floor, Electric Dryer Hookup, Washer Hookup, Laundry Room
Documents Available:
Lead Based Paint Doc., Seller Disclosure, Survey
Other Structures:
Pool House
PROPERTY DETAILS
Street Address: 312 Kill Devil Hill Drive
City: Six Mile
State: South Carolina
Postal Code: 29682
County: Pickens
MLS Number: 1527813
Courtesy of Re/Max Realty Professionals
City: Six Mile
State: South Carolina
Postal Code: 29682
County: Pickens
MLS Number: 1527813
Courtesy of Re/Max Realty Professionals
 Courtesy of Keller Williams Easley/Powd
Courtesy of Keller Williams Easley/Powd