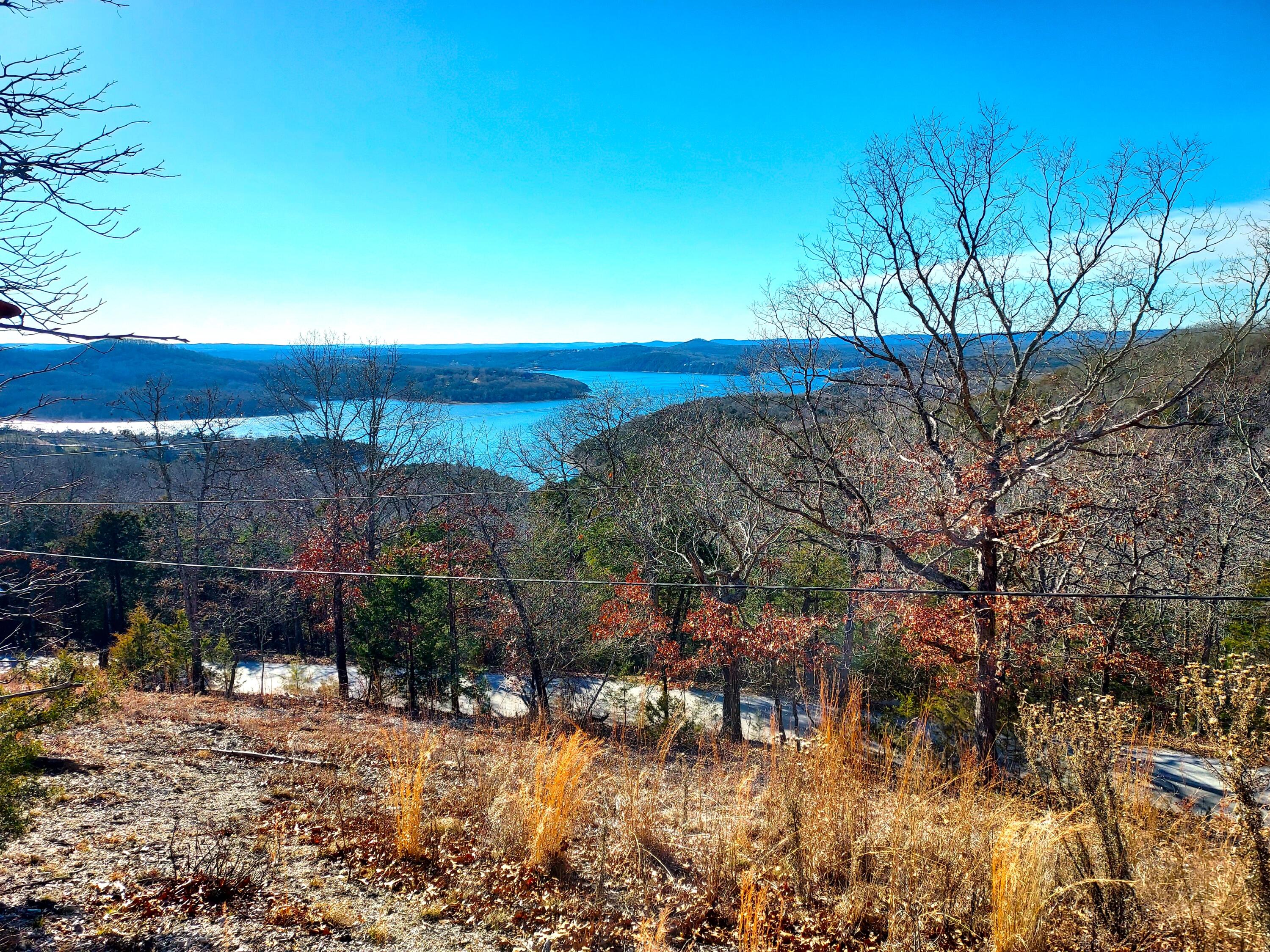Contact Us
Details
Life is better at the Lake! Especially at Point 17 on Table Rock Lake - the widest view of the water, easily accessible to Baxter Marina, Kimberling City and Shell Knob. The best part of the Lake!! This custom, luxury home is sure to please, with all the beautiful interior design elements that had you in mind! The luxury kitchen is gorgeous with granite countertops, upscale soft-close cabinetry and custom ordered stove hood vent that elevates the ambiance of the great room showcasing the natural beauty of the stone fireplace and a kitchen island that invites your friends to sip some wine and just be at the lake. The upscale touches you will see throughout with faucets, fixtures and lighting bringing it altogether. The professional space planning of this home highlights the floorplan design elements as the main bedroom flows into a relaxing, private oasis. The luxurious walk-in shower was created for ultimate relaxation. The great room boasts the gorgeous Manning Hickory, rustic laminate flooring, and superior lighting throughout reflects the soft elements bringing your lake dream a reality. Let your eyes gaze on the ceiling of the great room which has reclaimed shiplap barnwood giving you the Ozark tones that embrace your inner interior designer- just takes your breath away! It's the perfect size home, with 4 bedrooms and 2 bathrooms, you can have guest rooms, exercise rooms, office space or create that area that brings you happiness. The lot size is a little over 3/4 of an acre with a winter lake view and the privacy of the Ozarks. The garage is large for all size vehicles and the workshop in the garage is so versatile for tools, storage, or all your water sport needs. The landscaping is beautiful and complements the Eagles Point subdivision with other custom lake homes. Elevate your lake life and bring your boat as the slip is just around the corner, 10x24 for $65K extra includes lift & locker. This home is not missing anything but YOU!PROPERTY FEATURES
Water Source :
Community
Sewer Source :
Community
Parking Features:
Workshop in Garage, See Remarks, Paved, Oversized, Garage Faces Side, Driveway, Additional Parking
Parking Total:
2
Road Frontage Type :
County Road
Road Surface Type :
Street - Asphalt
Patio And Porch Features :
Rear Porch, Front Porch
Exterior Features:
Rain Gutters
Lot Features :
Lake/River/Creek/Spring, Wooded/Cleared Combo, Water View, Lake View, Paved Frontage, Trees
Architectural Style :
1 Story, Ranch
Above Grade Finished Area:
2743
Below Grade Finished Area:
0
Cooling:
Central, Heat Pump, Zoned, Ceiling Fans
Heating :
Central, Fireplace, Forced Air, Heat Pump, Zoned (2+ Units)
Construction Materials:
Wood Siding
Interior Features:
Vaulted Ceiling(s), High Ceilings, Walk-In Closet(s), Smoke Detector(s), Internet - Cable, Crown Molding, W/D Hookup, Walk-In Shower, Granite Counters, Kitchen Island
Fireplace Features:
Stone, Great Room, Propane
Appliances :
Propane Water Heater, Water Softener Owned, Free Standing Stove: Gas, Microwave, Refrigerator, Dishwasher, Disposal, Dryer
Windows Features:
Double Pane Windows, Tilt-In
Flooring :
Laminate, Tile
Water BodyName:
Table Rock
Other Equipment :
Water Filtration
PROPERTY DETAILS
Street Address: 448 Green Cypress Road
City: Shell Knob
State: Missouri
Postal Code: 65747
County: Stone
MLS Number: 60248763
Year Built: 2021
Courtesy of Keller Williams Tri-Lakes
City: Shell Knob
State: Missouri
Postal Code: 65747
County: Stone
MLS Number: 60248763
Year Built: 2021
Courtesy of Keller Williams Tri-Lakes
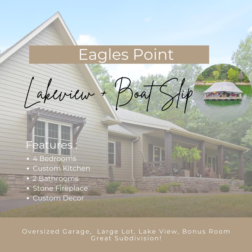
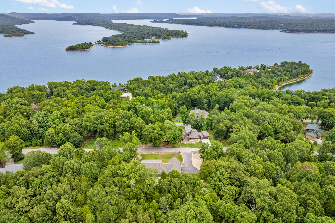
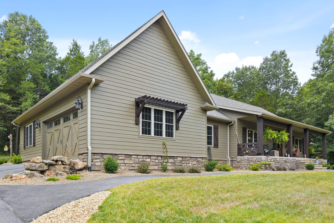
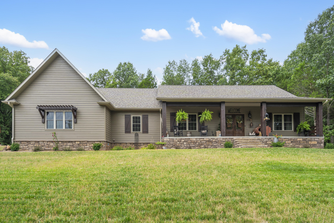
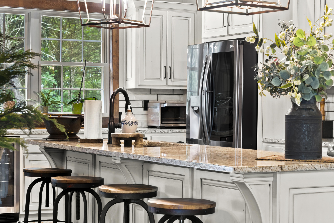
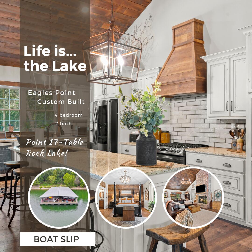
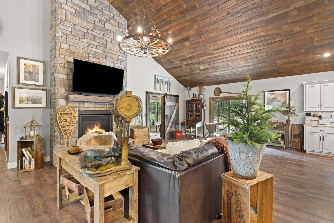
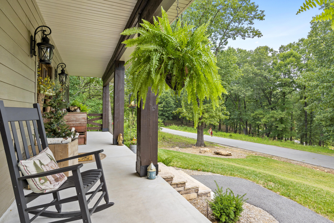
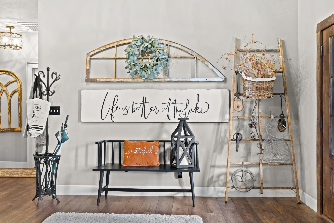
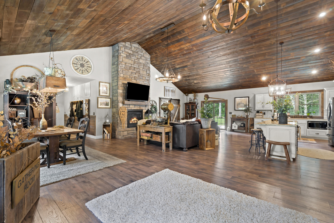
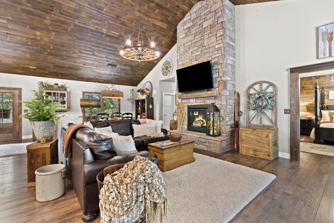
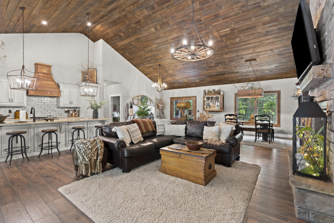
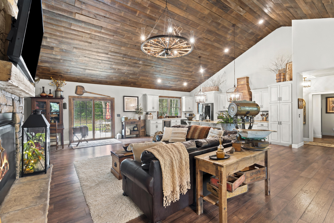
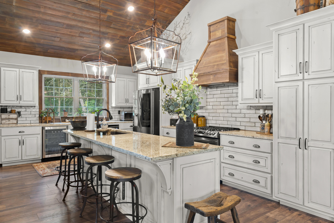
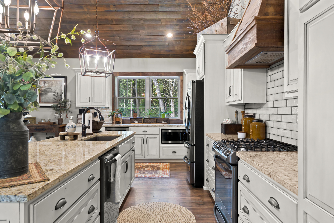
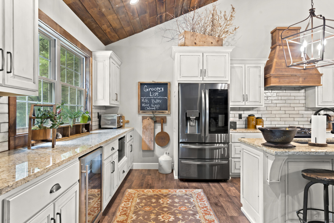
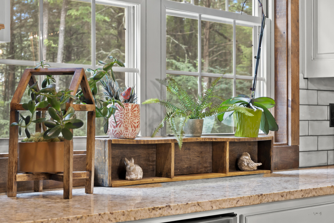
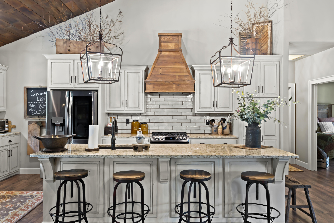
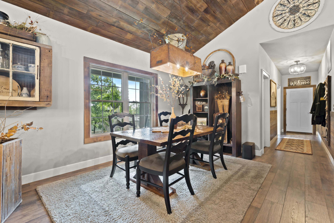
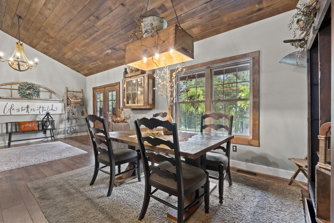
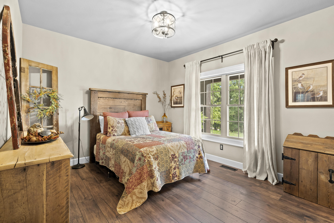
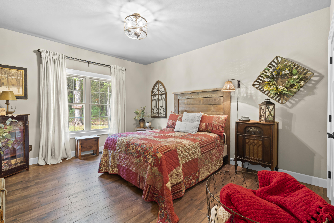
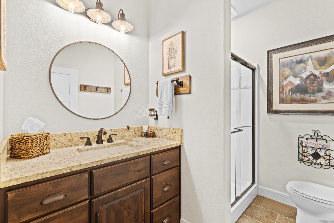
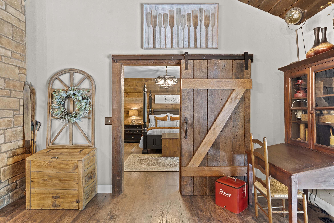
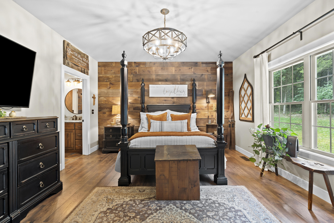
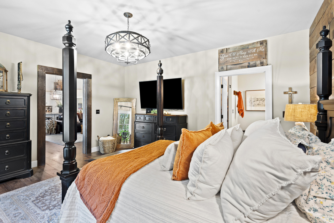
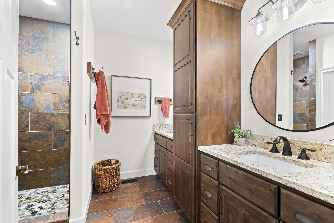
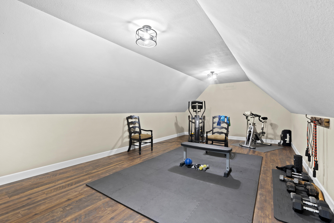
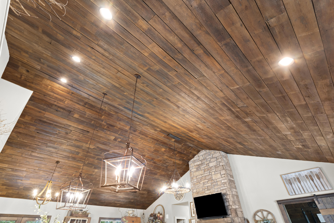
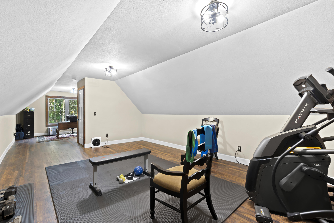
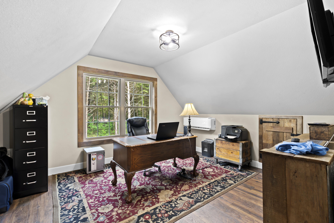
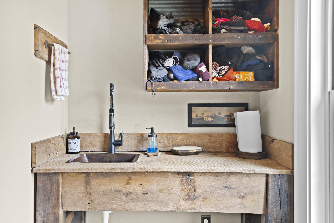
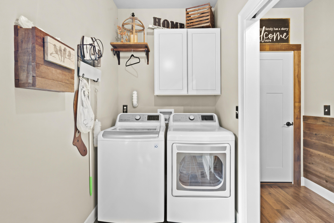
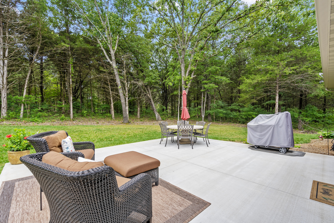
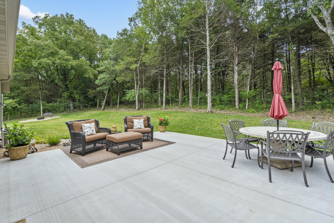
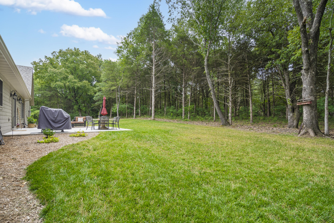
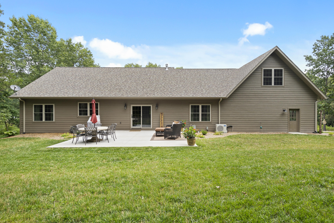
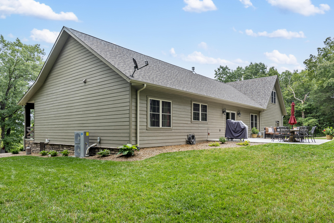
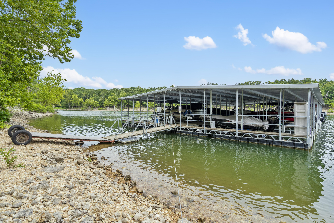
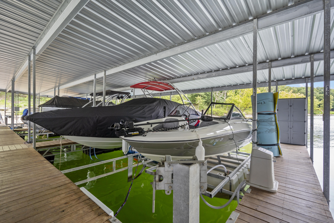
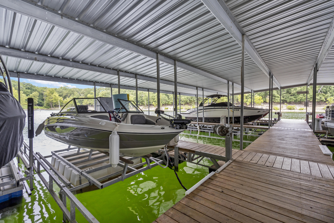
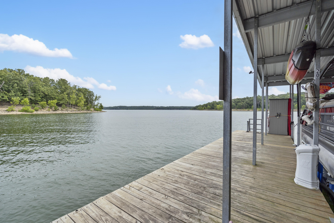
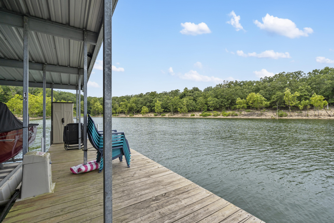
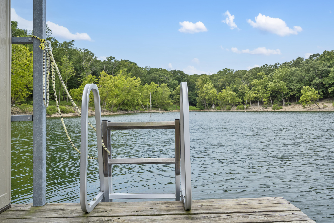
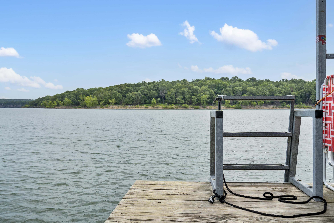
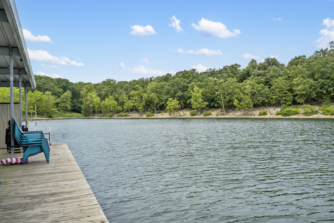
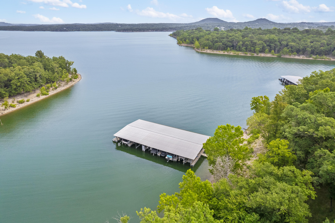
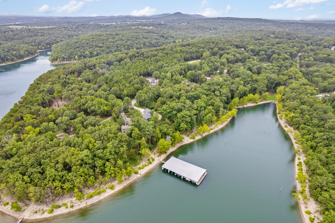
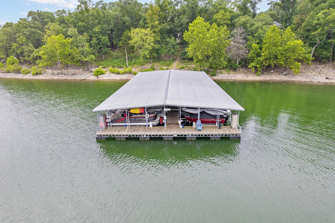
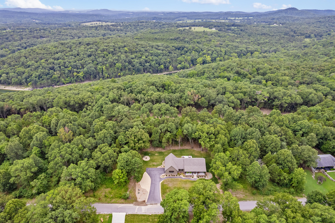
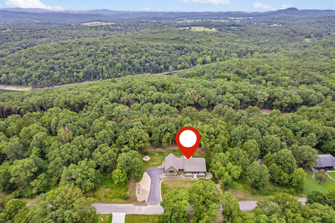
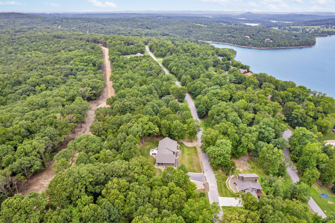
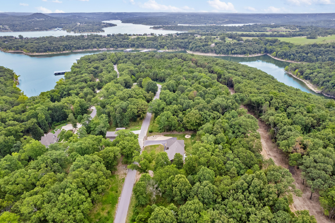

 Courtesy of Foggy River Realty LLC
Courtesy of Foggy River Realty LLC