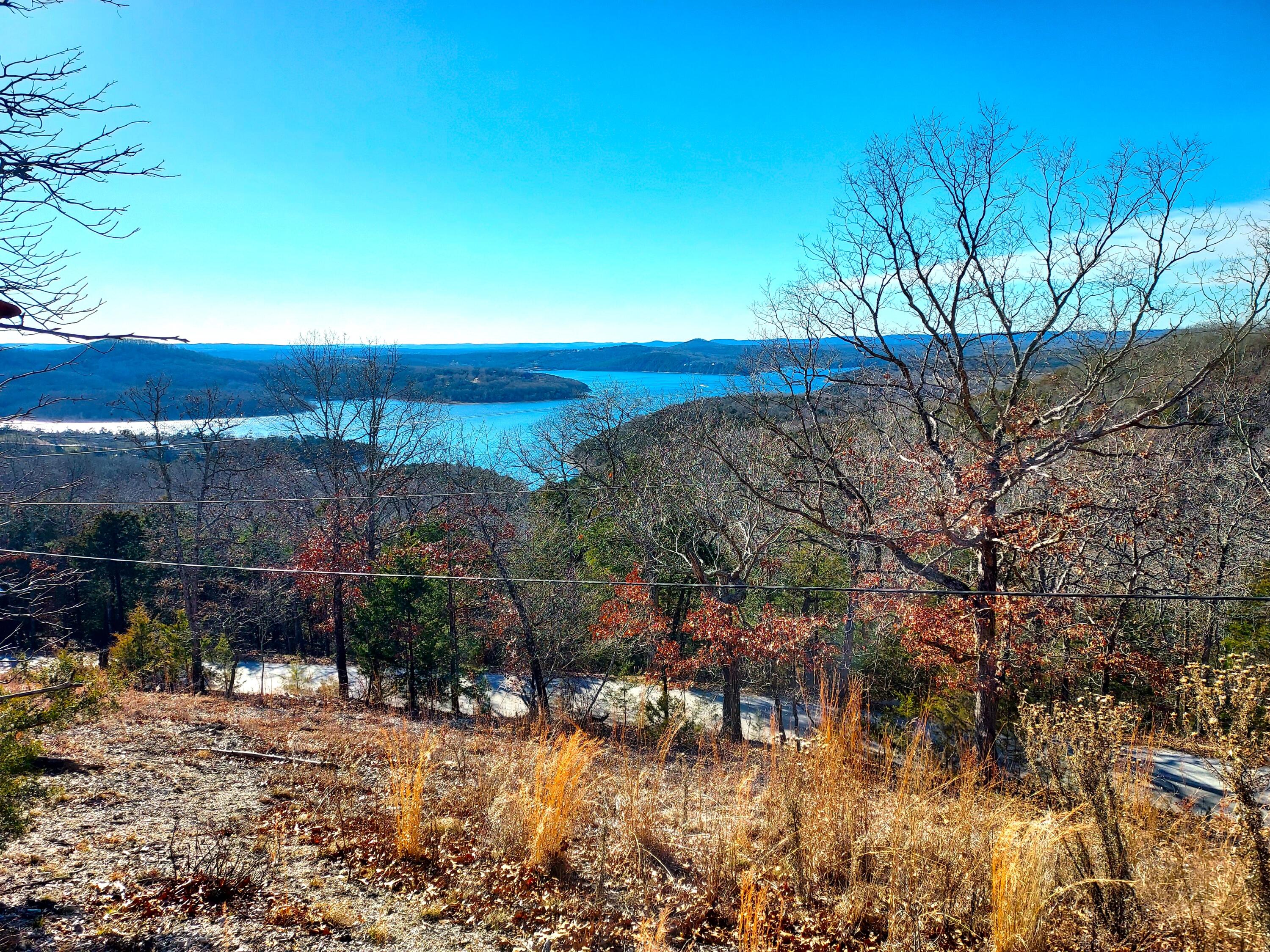
Contact Us
Details
Lakefront home is a dream with lake views, stone fireplace, hardwood floors, open floor plan, and high ceilings. BOAT SLIP AVAILABLE behind home! The large native stacked stone Rumford fireplace is wood-burning with a propane starter. The primary bedroom and second bedroom on the main floor have huge walk-in closets. The primary bathroom is a dream with walk-in shower and jetted tub. The kitchen is open to the living areas, with stainless fridge and range, and cabinets with excellent custom pullouts. The dining area features a large beautiful stained glass light fixture. No steps into house, plus 36''w doors. Downstairs is a room that was used as an office but could be an exercise room or bunk room for the kids. Downstairs is a large apartment, VACATION RENTAL approved, w/ open floor plan, a new spacious separate bedroom, full kitchen, and full bath w/double sinks and large tub/shower. This high-ceilinged apt with lake views could be an in-law suite, a suite for visiting relatives or an investment apartment for short-term or long-term rental. A large John Deere room has space for the golf cart, a spacious workshop area plus half bath. Lots of storage space downstairs including a concrete room that could be wine storage, or a safe room. 2 NEW HVAC units. Perfect for a large family or extra income! Two car attached garage has 50amp for EV charging. Incredible deck space over 800sf overlooks the lake, plus side for grilling (propane) or the front yard.PROPERTY FEATURES
Water Source :
Well - Private
Sewer Source :
Private Sewer
Parking Features:
Airstrip, Garage Faces Front, Electric Vehicle Charging Station(s), Driveway
Parking Total:
2
Accessibility Features:
Accessible Bedroom, Accessible Central Living Area, Accessible Doors, Accessible Entrance, Accessible Full Bath
Exterior Features:
Drought Resist Ldscp, Rain Gutters
Lot Features :
Lake Front, Adjoins Government Land, Water Front
Patio And Porch Features :
Deck, Wrap Around
Road Frontage Type :
County Road
Road Surface Type :
Street - Asphalt
Architectural Style :
Contemporary
Above Grade Finished Area:
2400
Below Grade Finished Area:
1849
Cooling:
Central
Heating :
Central, Fireplace, Zoned (2+ Units)
Construction Materials:
Steel
Interior Features:
Vaulted Ceiling(s), High Ceilings, Walk-In Closet(s), Jetted Tub, Skylight(s), W/D Hookup, Walk-In Shower, Wired for Sound, Granite Counters
Fireplace Features:
Stone, Wood Burning, Great Room, Propane
Basement Description :
Utility, Storage Space, Finished, Apartment, Exterior Entry, Interior Entry, Walk-Out Access, Full
Appliances :
Washer, Propane Water Heater, Instant Hot Water, Water Softener Owned, Refrigerator, Dishwasher, Dryer, Free Standing Stove: Electric
Windows Features:
Blinds
Flooring :
Carpet, Hardwood, Vinyl
Green Energy Efficient :
HVAC
Other Structures:
Storage Shed
Water BodyName:
Table Rock
Other Equipment :
Generator, Media Projector System
PROPERTY DETAILS
Street Address: 23351 Maple Lane
City: Shell Knob
State: Missouri
Postal Code: 65747
County: Barry
MLS Number: 60239640
Year Built: 2001
Courtesy of Schulze Real Estate
City: Shell Knob
State: Missouri
Postal Code: 65747
County: Barry
MLS Number: 60239640
Year Built: 2001
Courtesy of Schulze Real Estate

 Courtesy of Foggy River Realty LLC
Courtesy of Foggy River Realty LLC
