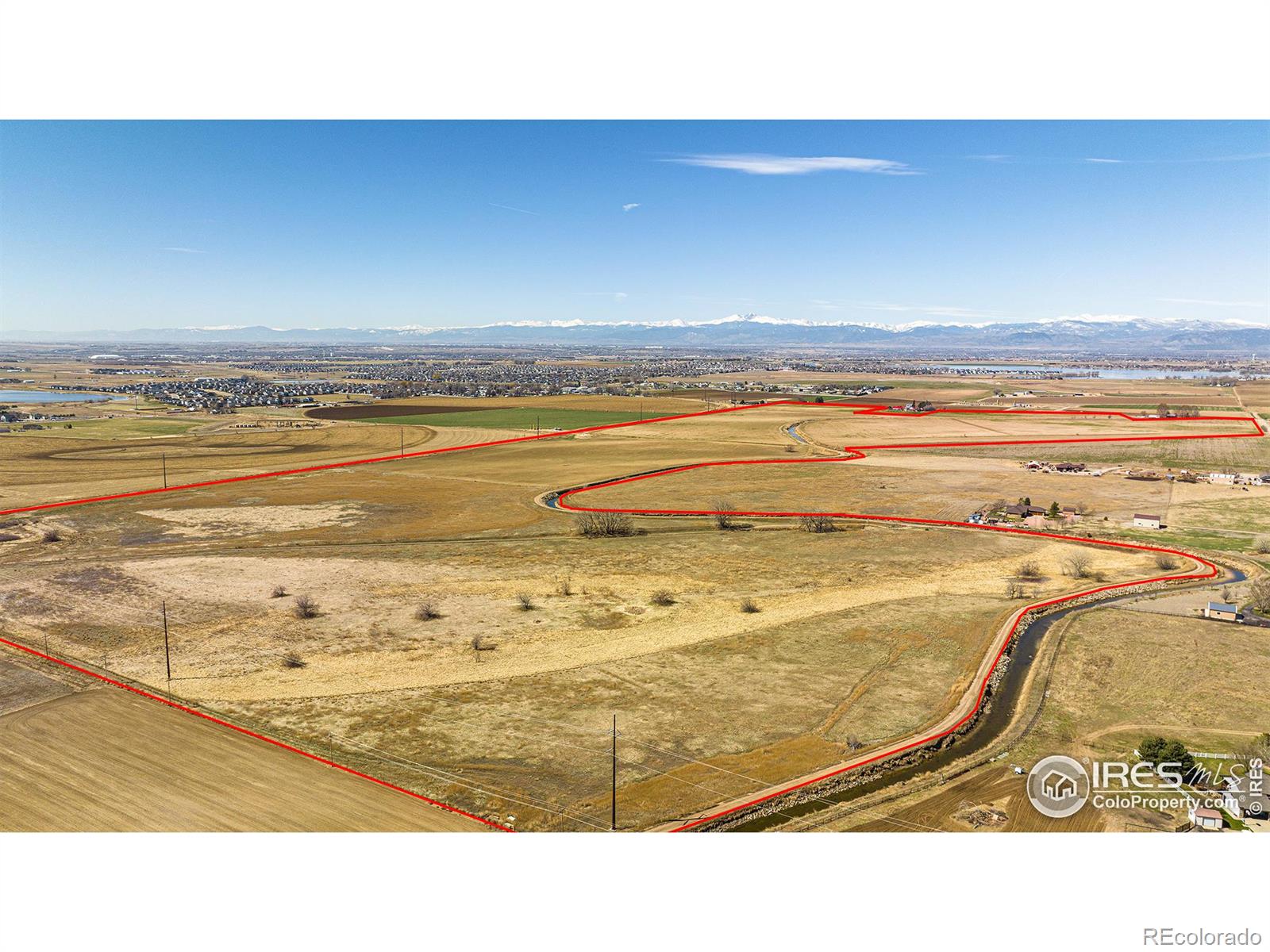Contact Us
Details
A true lake front estate in northern Colorado. This custom-built home features 5 bedrooms and 4 bathrooms, 2 fireplaces, a pub style wet bar with wine chiller and full refrigerator and a gourmet kitchen with newer stainless steel smart appliances. A stunning walk out basement with hot tub room and large deck and a patio with a panoramic view of the lake. Professionally landscaped yard with raised garden beds, beautifully crafted flower beds and so much more. Oelo led outdoor light color changing system so you will never have to hang holiday lights again and will have year around ambiance. The new detached garage/shop has it all for your toys! The 38 ft long 33 ft wide bay has 14- and 12-foot doors. The shop is complete with an 18/33 workshop with sliding doors leading you out to a large deck overlooking the lake. But this shop is not done yet! There is also a luxury studio style casita/5th bedroom for family and friends, 3/4 bath including steam shower, a full kitchen and a glass garage door and patio that also overlook the lake. Don't miss this rare opportunity to own this one-of-a-kind estate!PROPERTY FEATURES
Main Level Bedrooms :
3
Main Level Bathrooms :
2
Utilities :
Cable Available
Water Source :
Public
Sewer Source :
Septic Tank
Parking Total:
3
Garage Spaces:
3
Lot Features :
Cul-De-Sac
Patio And Porch Features :
Deck
Road Frontage Type :
Private Road
Road Surface Type :
Paved
Roof :
Composition
Architectural Style :
Contemporary
Zoning:
RES
Above Grade Finished Area:
2814
Below Grade Finished Area:
2220
Cooling:
Ceiling Fan(s)
Heating :
Forced Air
Construction Materials:
Cedar
Interior Features:
Central Vacuum
Basement Description :
Full
Appliances :
Dishwasher
Windows Features:
Bay Window(s)
Levels :
One
LaundryFeatures :
In Unit
PROPERTY DETAILS
Street Address: 37066 Bald Eagle Court
City: Severance
State: Colorado
Postal Code: 80550
County: Weld
MLS Number: IR993794
Year Built: 2010
Courtesy of Andersen Real Estate
City: Severance
State: Colorado
Postal Code: 80550
County: Weld
MLS Number: IR993794
Year Built: 2010
Courtesy of Andersen Real Estate
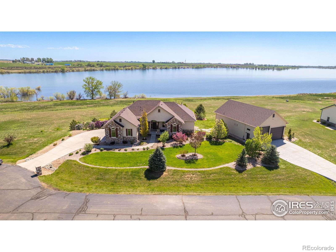
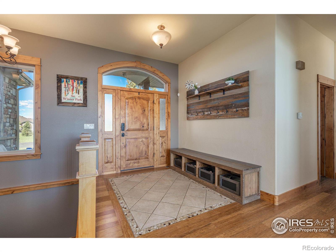
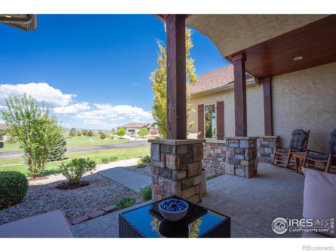
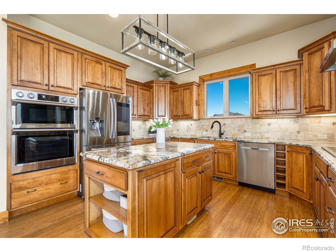
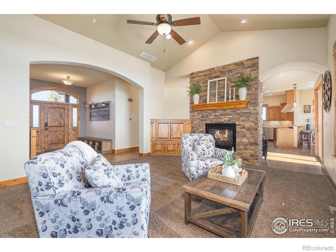
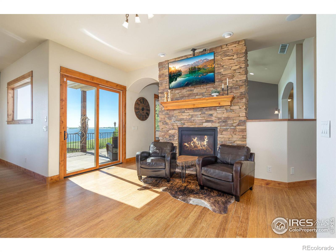
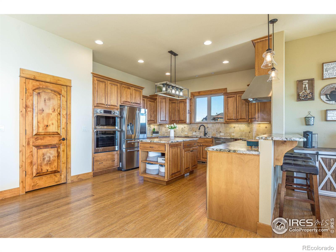
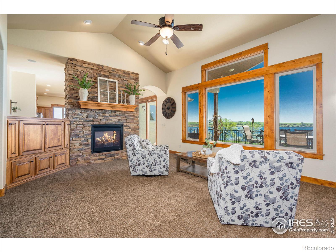
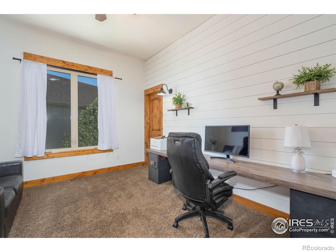
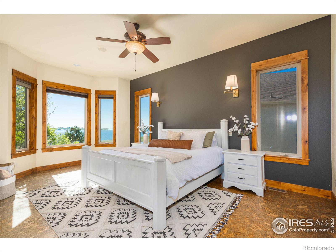
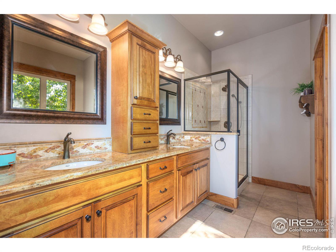
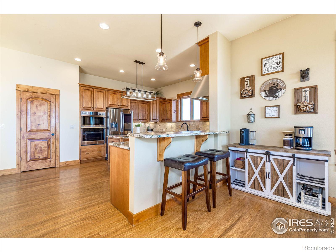
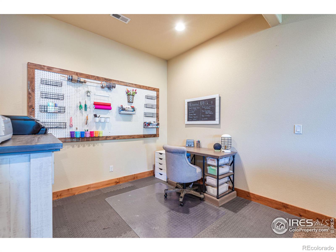
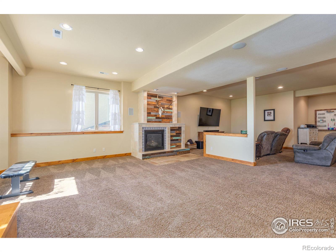
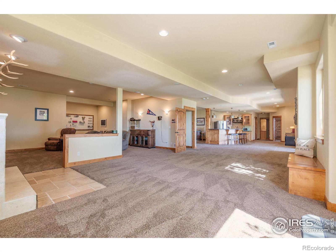
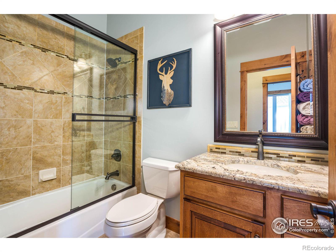
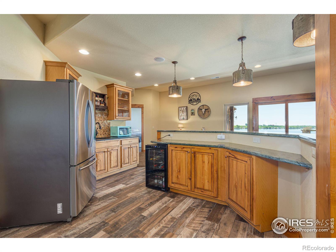
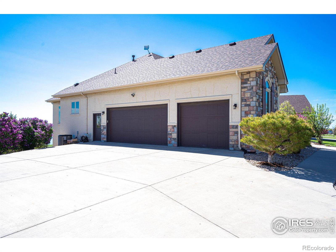
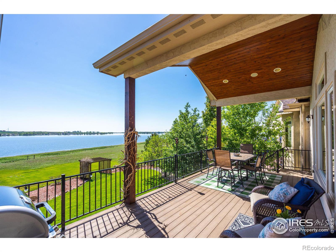
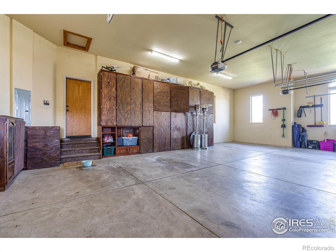
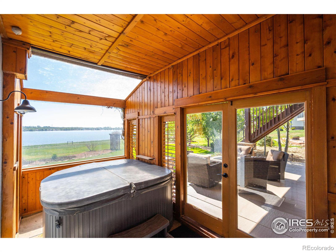
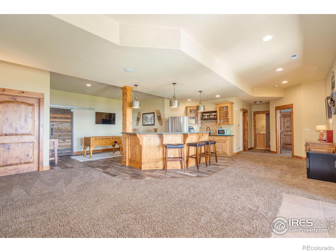
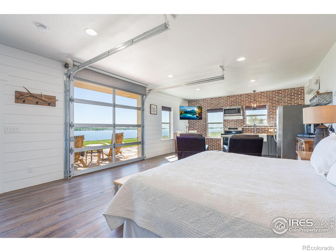
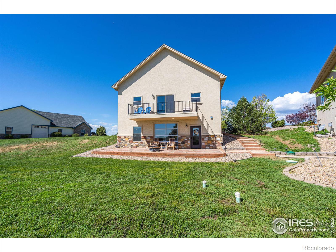
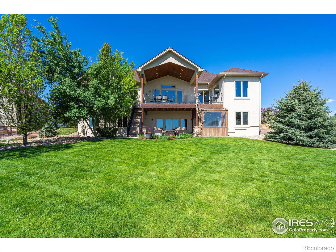
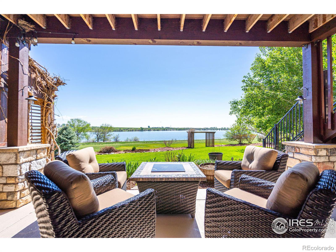
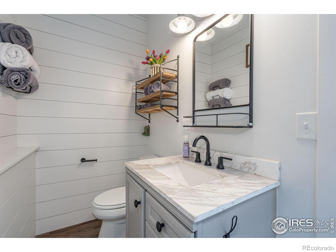
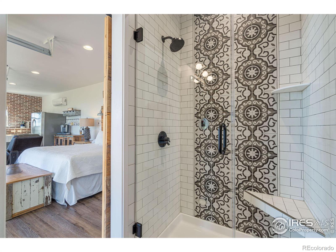
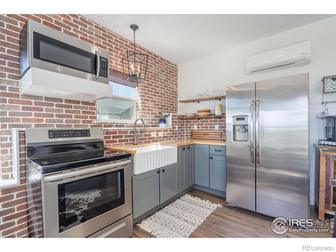
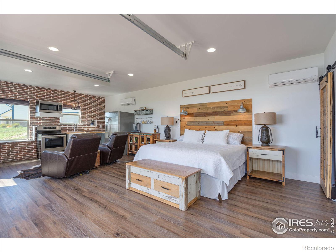
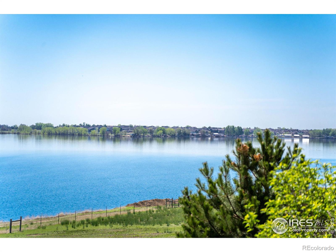
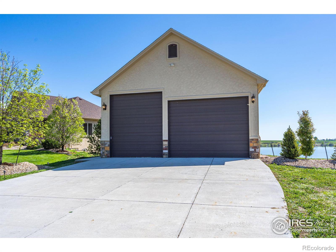
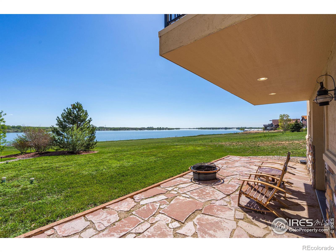
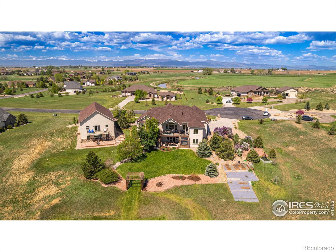
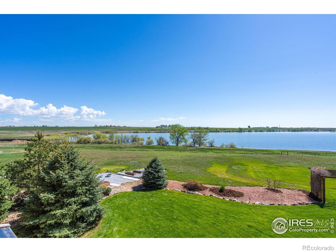
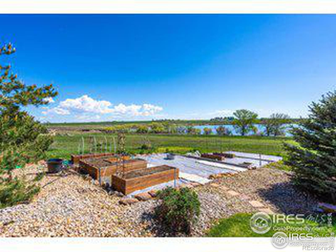
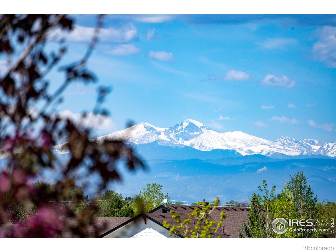
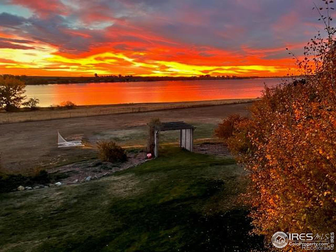
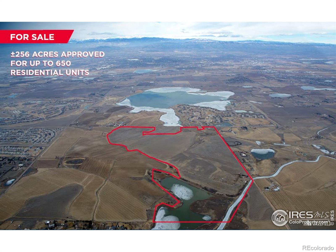
 Courtesy of Cushman Wakefield
Courtesy of Cushman Wakefield
 Courtesy of Cushman Wakefield
Courtesy of Cushman Wakefield