Contact Us
Details
“Welcome to lakefront luxury living at its finest! This exceptional 5-bedroom, 4- bathroom home, situated on the serene shores of Lake Hartwell, boasts not one, not two, but three primary suites, making it a rare find indeed. Enjoy the ultimate in comfort and convenience with each primary suite offering its own luxurious retreat, complete with ensuite bathrooms and ample closet space. The basement boast ten foot ceilings. With a total of 5400 sq ft of heated/cooled space, 800 sq ft extra under roof, three primary suites, this home provides unparalleled flexibility and privacy for families or guests. Beyond the bedrooms, the residence features spacious living areas, perfect for both entertaining and relaxation. The open-concept layout seamlessly integrates indoor and outdoor living, with expansive windows framing stunning lake views. The gourmet kitchen is a chef's dream, equipped with top-of-the-line GE Monogram appliances and Executive Kitchen cabinets. Cement siding and a new roof installed just 2 years ago ensure low maintenance and peace of mind for years to come. Solid core interior doors offer both privacy and sound insulation. Windows and exterior doors are Lincoln aluminum-clad with a cement case, providing both durability and energy efficiency. Enjoy the convenience of a natural gas tankless water heater and stove, as well as three cozy fireplaces throughout the home. Internet provided through Up-country Fiber. Grill to your heart's content on the spacious deck overlooking the covered dock with concrete path to the dock. With its exceptional construction, luxurious amenities, and breathtaking views, this home offers the epitome of lakefront living. Don't miss your chance to experience the best of what Lake Hartwell has to offer!”PROPERTY FEATURES
Rooms Total : 15
Utilities : ElectricityAvailable,NaturalGasAvailable
Water Source : Public
Sewer System : SepticTank
Parking Features : Deck,Fence,GasGrill,Porch
Garage : Yes.
Attached Garage : Yes.
Garage Spaces: 2
Fencing : YardFenced
Exterior Features : Deck,Fence,GasGrill,Porch
Lot Features : CulDeSac,HardwoodTrees,OutsideCityLimits,Subdivision,Waterfront
Waterfront : Yes.
Waterfront Features : BoatDockSlip,Waterfront
Architectural Style : Traditional
Property Sub-Type Additional : SingleFamilyResidence
Heating : Yes.
Heating : Electric,MultipleHeatingUnits,NaturalGas
Cooling : Yes.
Cooling : CentralAir,Electric
Construction Materials : CementSiding
Foundation Details: Basement
Interior Features : Bookcases,CathedralCeilings,Fireplace,GraniteCounters,GardenTubRomanTub,BathInPrimaryBedroom,MainLevelPrimary,MultiplePrimarySuites,SeparateShower,WalkInClosets
Fireplace Features : Gas,GasLog,Multiple,Option
Laundry Features : WasherHookup,ElectricDryerHookup
Appliances : BuiltInOven,Dryer,GasOven,GasRange,Refrigerator,TanklessWaterHeater
Basement Description : Finished,Heated,InteriorEntry,WalkOutAccess
Window Features : Blinds,InsulatedWindows
Flooring : Carpet,Wood
PROPERTY DETAILS
Street Address: 503 Greystoke Cove
City: Seneca
State: South Carolina
Postal Code: 29678
County: Oconee
MLS Number: 20274100
Year Built: 2012
Courtesy of Real Local/Real Broker, LLC (Seneca)
City: Seneca
State: South Carolina
Postal Code: 29678
County: Oconee
MLS Number: 20274100
Year Built: 2012
Courtesy of Real Local/Real Broker, LLC (Seneca)
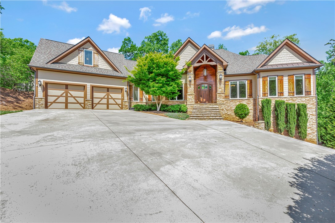
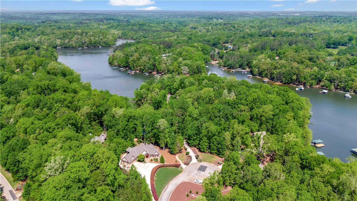
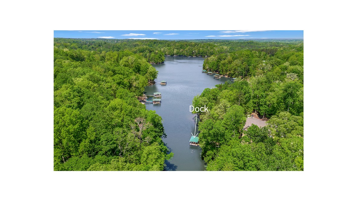
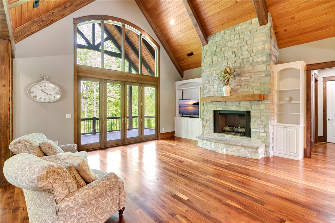
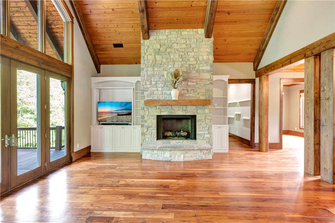
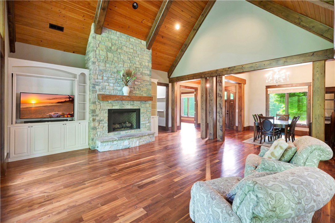
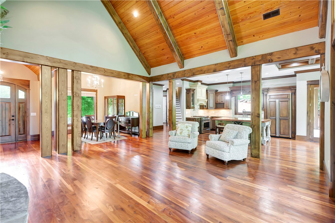
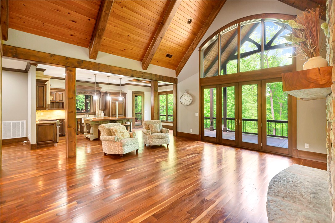

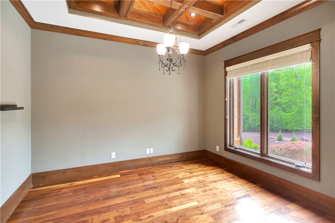
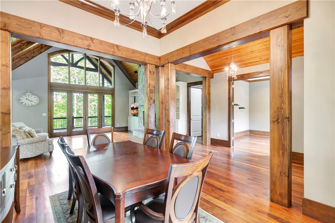
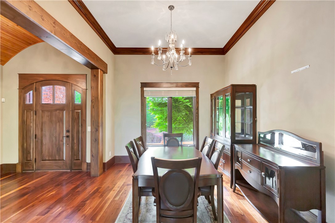
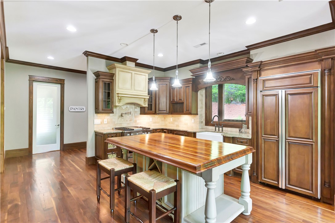

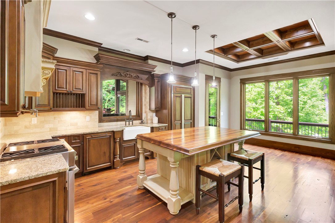
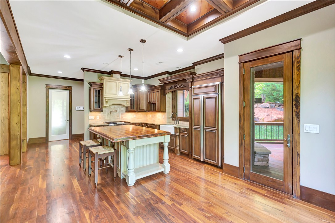
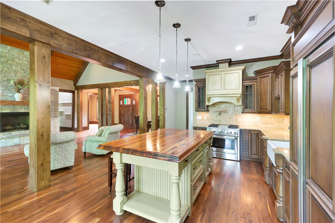
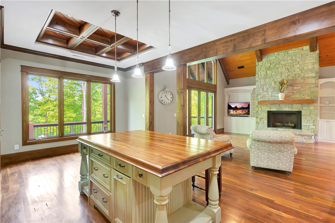
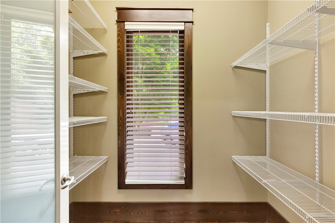
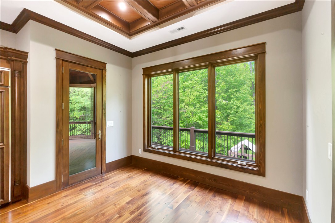
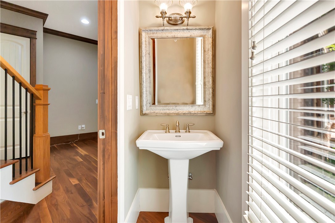
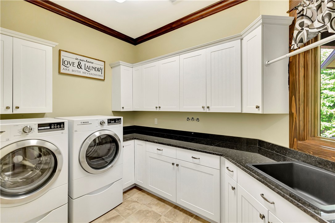
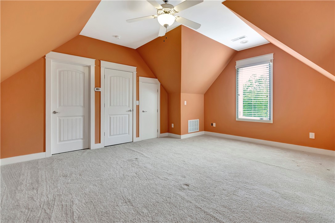
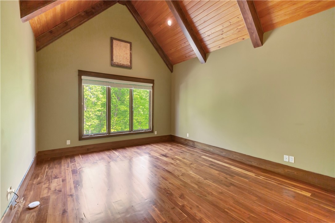
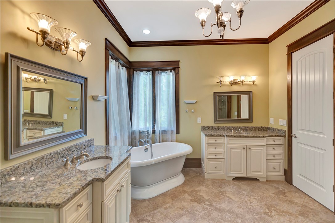
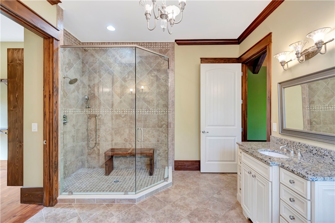
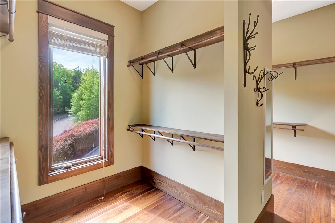
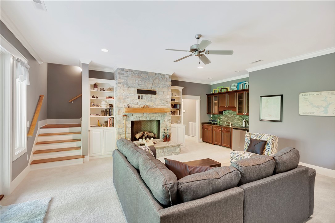
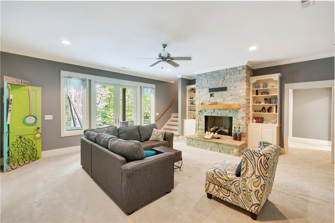
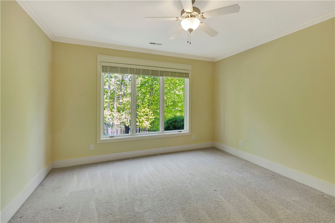
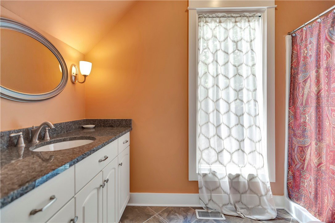
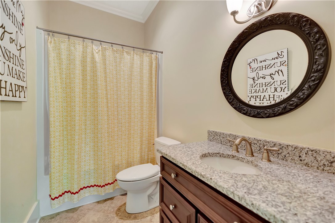
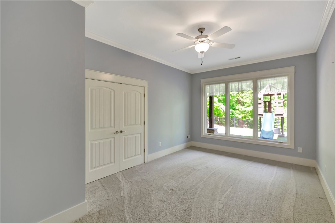
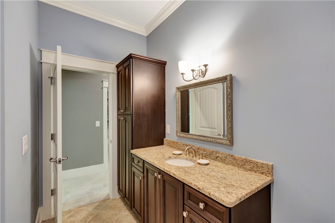
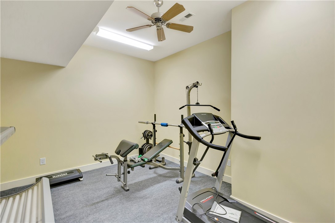
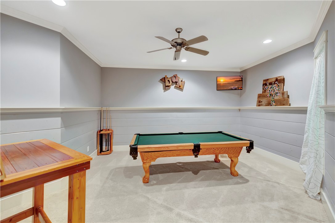
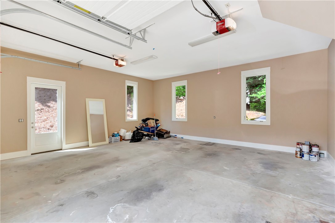
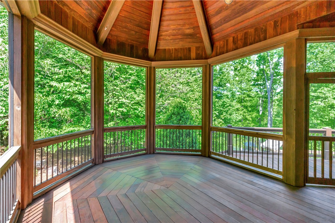
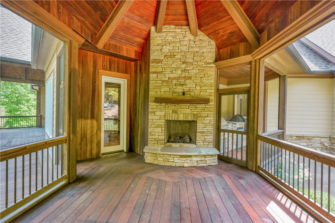
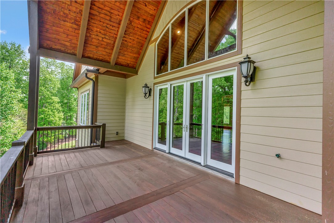
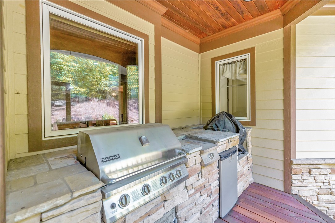
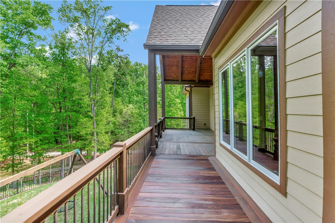
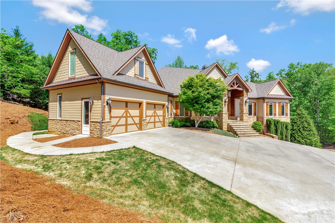
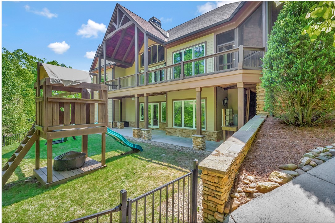
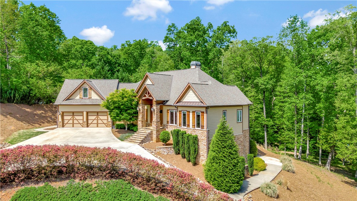
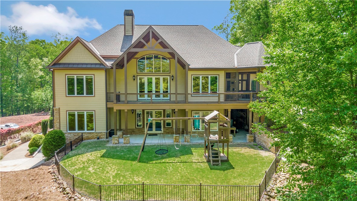

 Courtesy of Keller Williams Seneca
Courtesy of Keller Williams Seneca