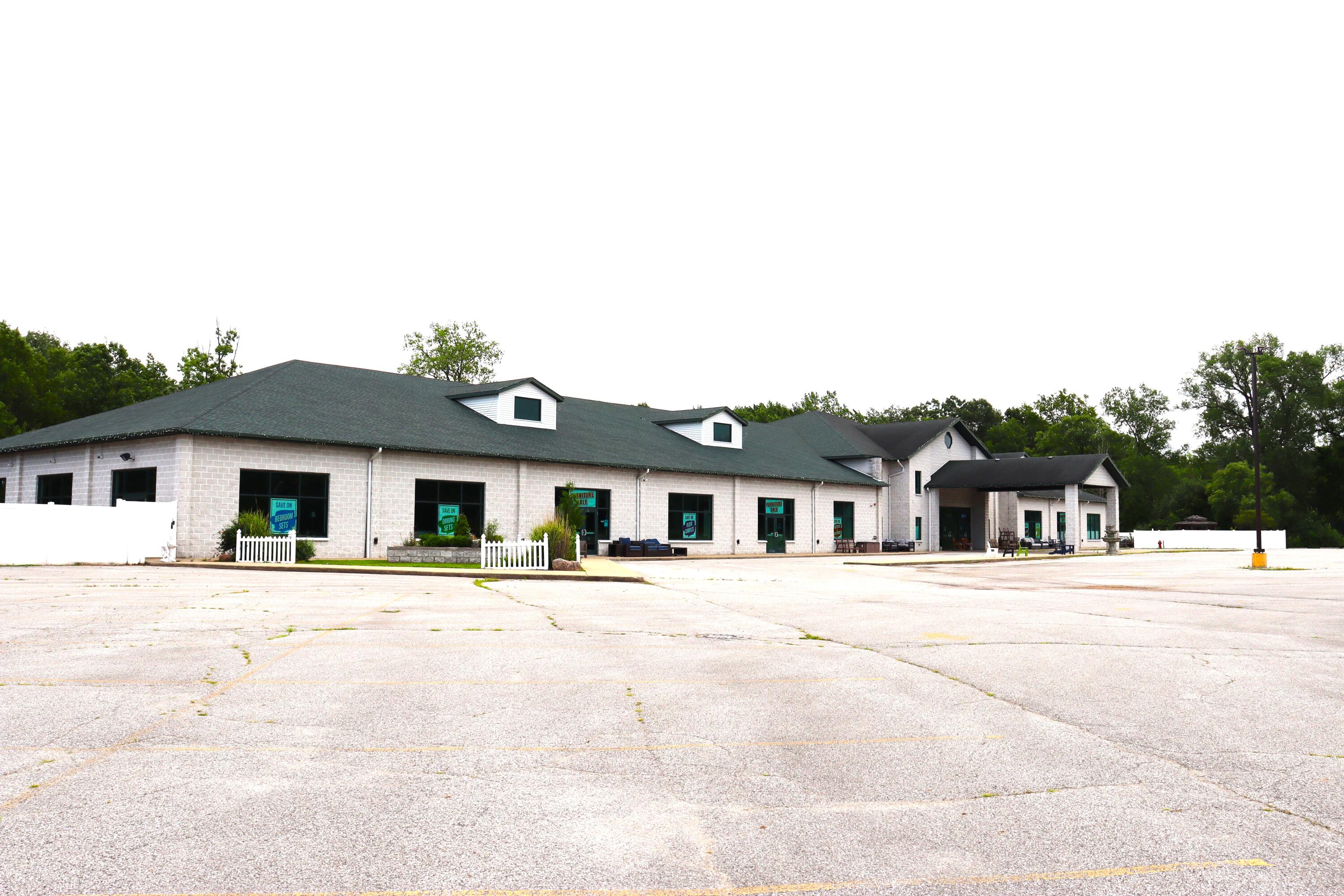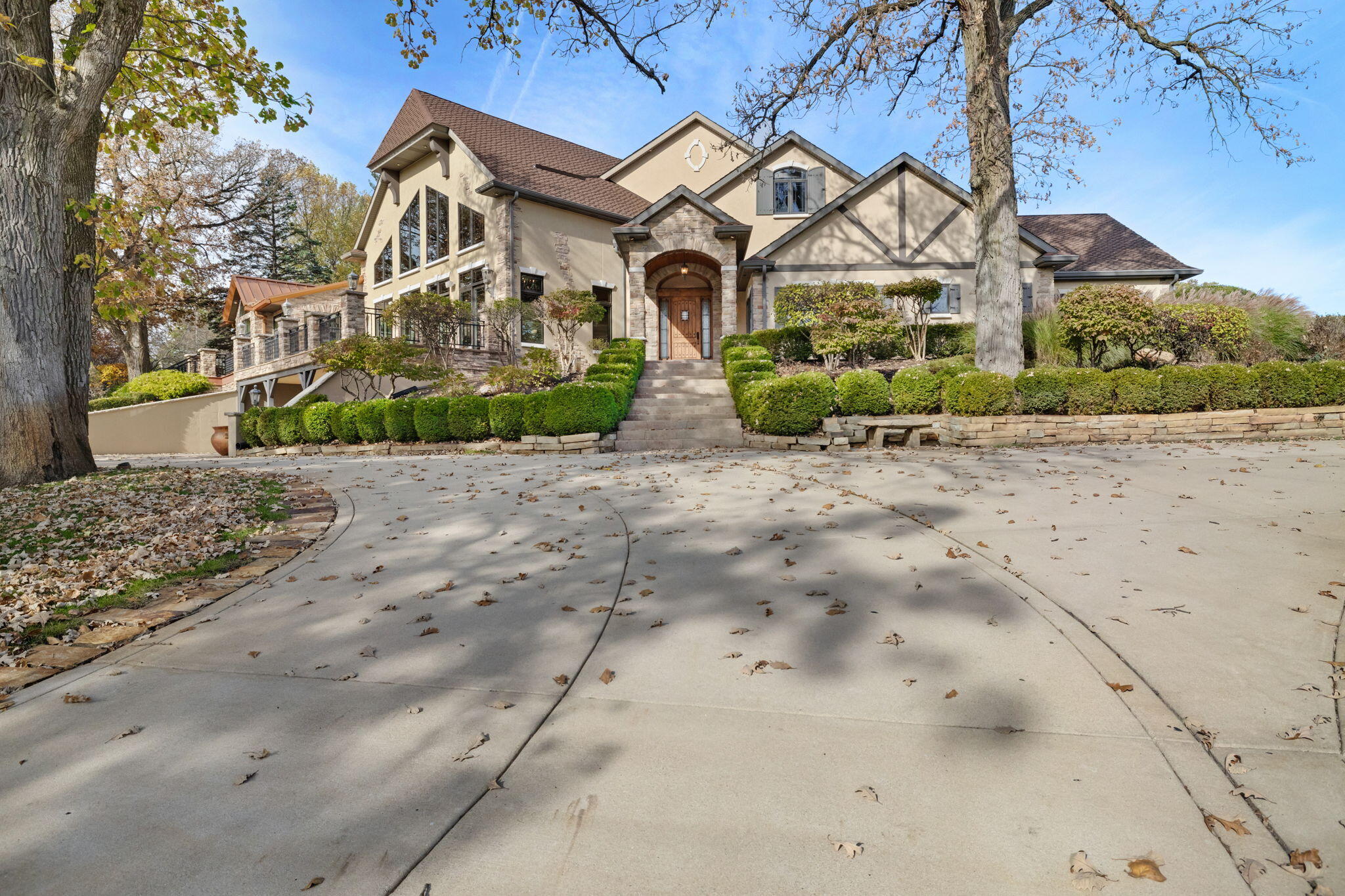Contact Us
Details
Looking for a home with a view? Then come see this all brick basement ranch on a large lake lot. Hardwood floors flow from the foyer into the family room and kitchen. You will appreciate the spacious rooms starting with the living room and dining room. The eat in kitchen offers an abundance of cabinets, granite counters, stainless backsplash, pull out cutting board and bread drawer, Jenn-Air 5 burner gas cooktop, built-in double ovens, stainless refrigerator, dishwasher, a built-in pantry and a pantry closet. Off the kitchen are patio doors to a 4 seasons room. The kitchen and 4 season room look out to the lake. The kitchen and family room are open to each other. The stone woodburning fireplace in the family room is flanked by built-in shelves and the bay window provides wonderful lake views. The big laundry room is conveniently located between the kitchen and garage and is equiped with Maytag washer and dryer, a laundry tub, and lots of cabinets. Large bedrooms with double lighted closets. Master bedroom window overlooks the lake. The fully remodeled main bath can be accessed from the master bedroom. Seller removed tub and replaced with large shower. Second bath was also remodeled. Laundry room and both bathrooms have granite countertops. Basement is unfinished and offers lots of storage. Crawl space is a step up from basement for easy access and storage instead of being under basement. Basement has been waterproofed and has a transferable warranty. Garage offers more storage with pull down attic stairs for convenience. There is a two tiered deck...great for cookouts and relaxing as you watch the swans, ducks, egrets, and herons enjoy the lake. Invisible dog fence in front and backyard. MOTIVATED SELLER! Don't miss out on this great house!PROPERTY FEATURES
Room Type : Bedroom 2
Water Source : Public
Sewer Source : Public Sewer
Garage On Property.
Parking Features : Concrete
2.5 Garage Spaces
Exterior Features: Rain Gutters
Lot Size Source : Assessor
Architectural Style : Ranch
Heating : Central
Interior Features: Ceiling Fan(s)
Fireplace in Property:
Levels : One
Basement Description : Concrete
Appliances : Built-In Electric Oven
PROPERTY DETAILS
Street Address: 528 Iroquois Street
City: Schererville
State: Indiana
Postal Code: 46375
MLS Number: 813804
Year Built: 1979
Courtesy of BHHS Executive Realty
City: Schererville
State: Indiana
Postal Code: 46375
MLS Number: 813804
Year Built: 1979
Courtesy of BHHS Executive Realty
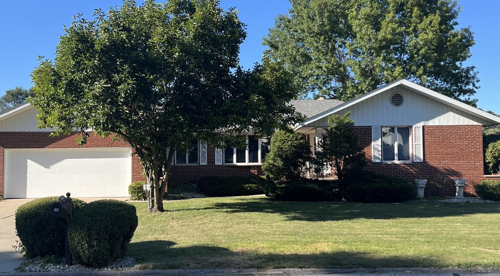
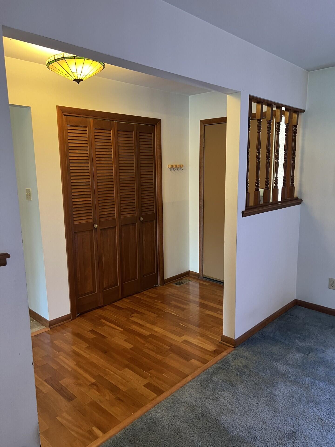
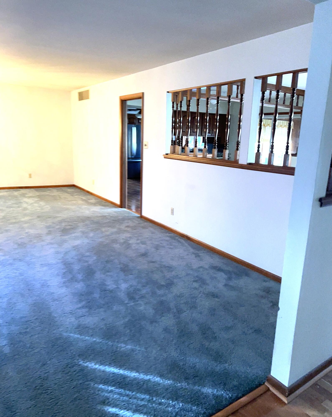
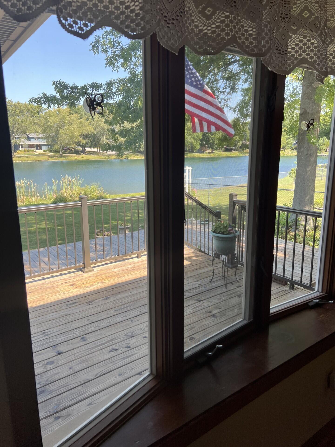
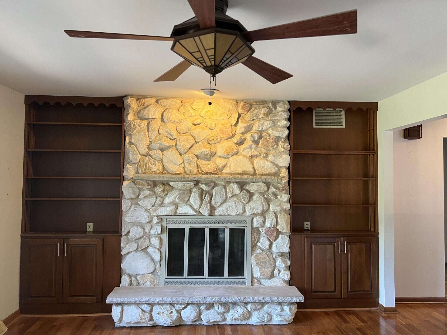
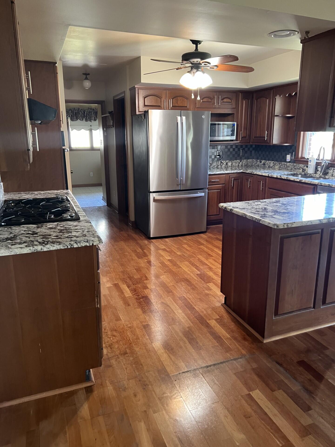
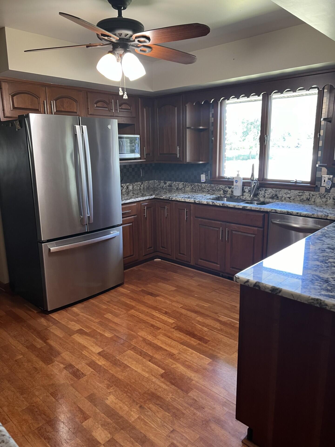
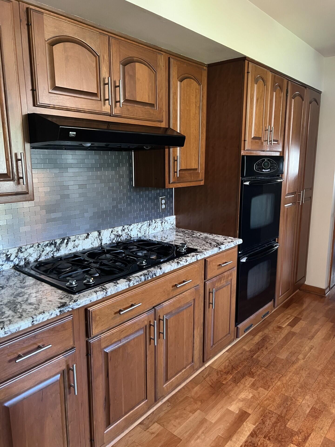
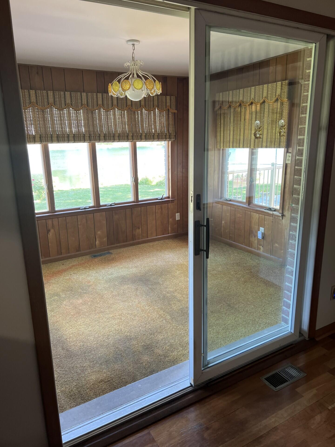
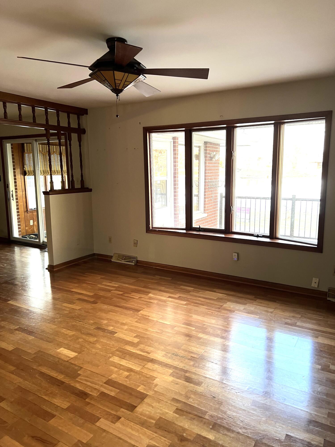
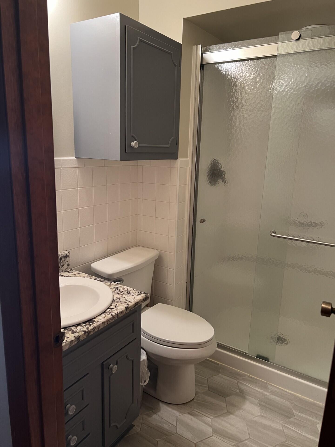
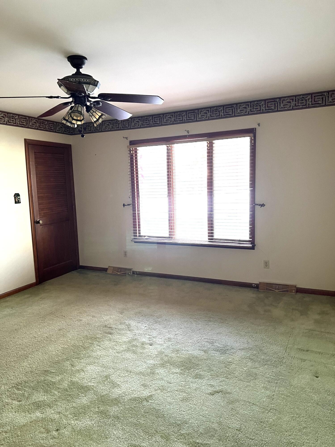
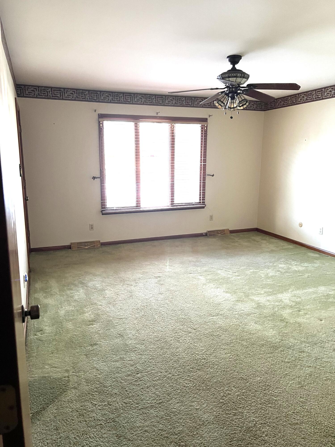
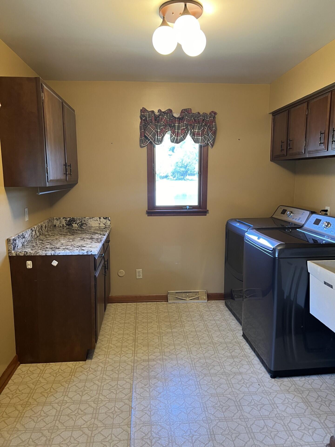
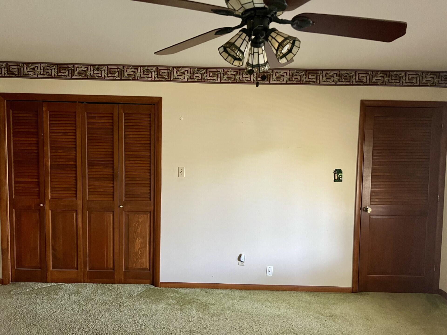
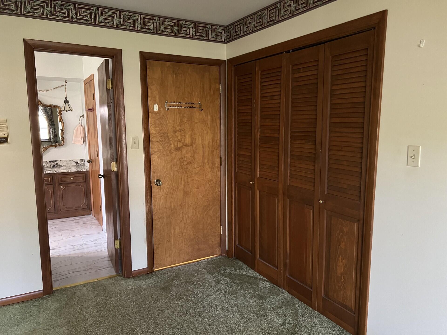
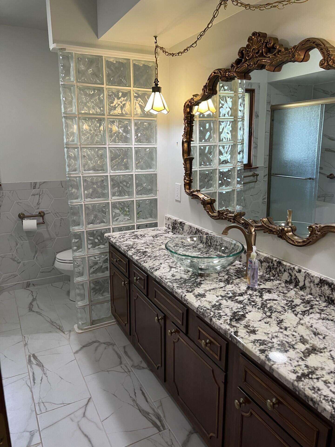
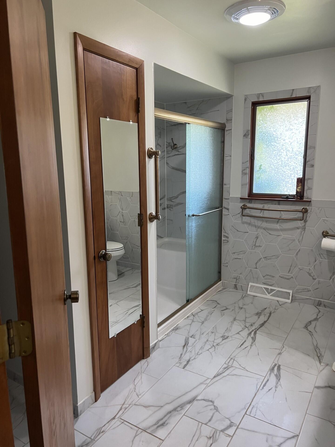
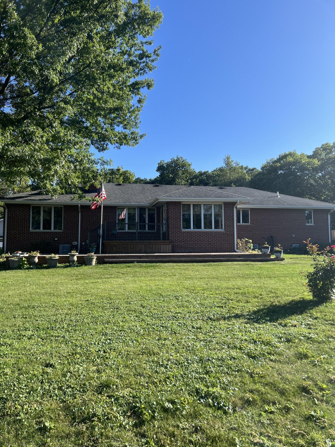
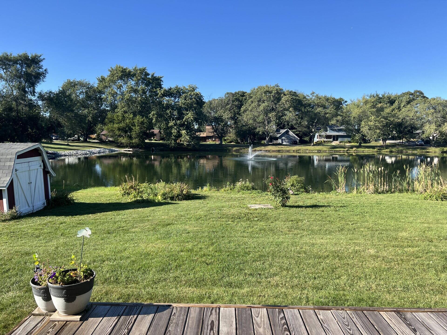

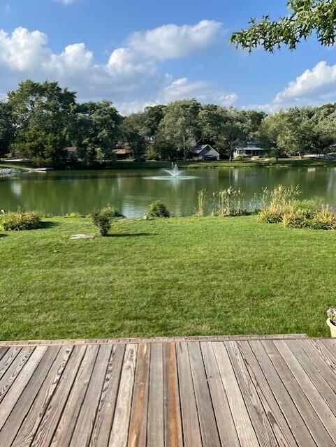
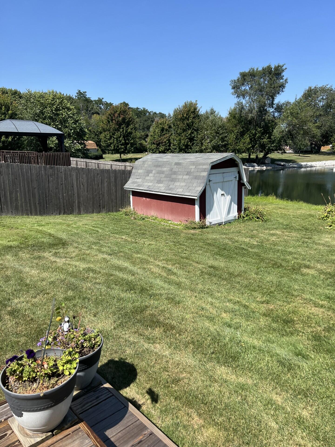
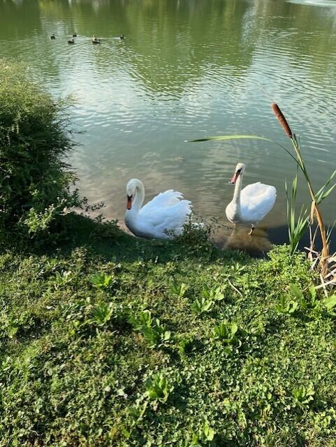
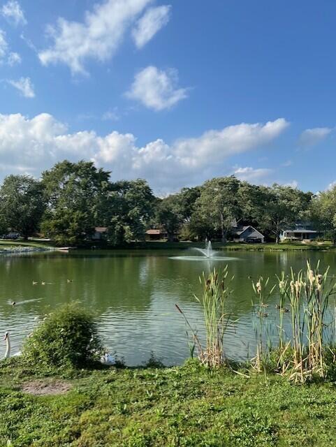
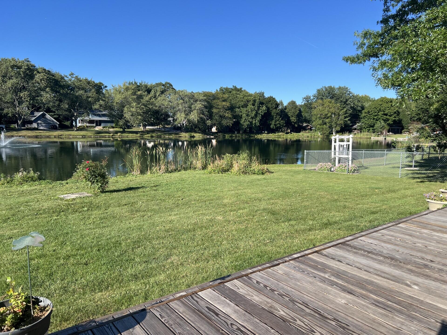

 Courtesy of Coldwell Banker Realty
Courtesy of Coldwell Banker Realty