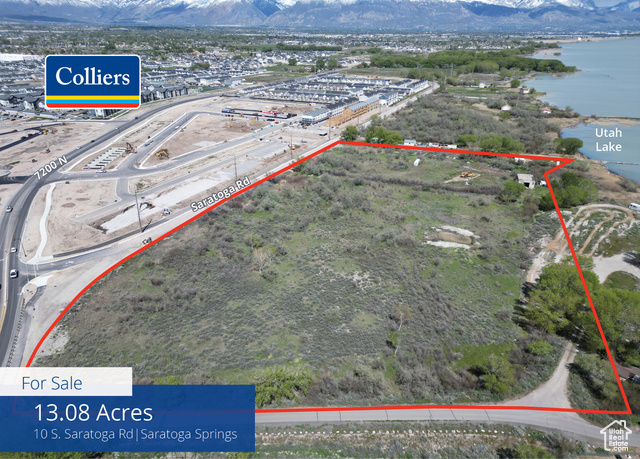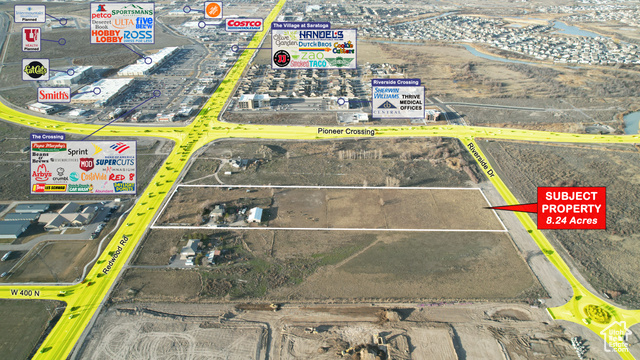Contact Us
Details
***CONTRACT ON THIS HOME TODAY AND QUALIFY FOR A 30-YR FIXED RATE AS LOW AS 4.750% WITH NO COST TO THE BUYER*** | Contact Richmond American for Details on INCENTIVES> RATES, TERMS are subject to change, and Borrower-specific qualifications. | WATERFRONT COMMUNITY!!! Minutes away from shopping, schools, trails, and parks! This community is a secluded oasis tucked away just south of Talons Cove Golf Course, nestled up against Utah Lake. The main floor of the Bedford floor plan has a MASSIVE kitchen featuring an upgraded white cabinet package, white quartz countertops, and upgraded LVP throughout the main floor. Equipped with a butler area, and a large sunroom/dining room "bump out" making entertaining a breeze!! Off the 3rd car garage, you will find a mudroom perfect for storage. Three bedrooms, a generous loft, a laundry, and two baths are located upstairs. Spacious master bedrooms also have a beautiful deluxe bathroom with a luxury walk-in shower. The unfinished basement has a 9 ft foundation. Pictures are renderings of the floor plan, and interior finishes selected for this specific homes. The exterior colors of the exterior seen in the rendering are colors used for renderings only. Buyer to verify square footage. Contact us today for more information or to schedule a community tour!PROPERTY FEATURES
Master BedroomL evel : Floor: 2nd
Vegetation: Landscaping: Part
Utilities : Natural Gas Connected,Electricity Connected,Sewer Connected,Water Connected
Water Source : Culinary,Irrigation
Sewer Source : Sewer: Connected
Parking Total: 3
3 Garage Spaces
3 Covered Spaces
Exterior Features: Double Pane Windows,Lighting
Lot Features : Curb & Gutter,Fenced: Part,Road: Paved,Sprinkler: Auto-Part,View: Mountain,Drip Irrigation: Auto-Part,View: Water
Roof : Asphalt
Architectural Style : Stories: 2
Property Condition : Blt./Standing
Current Use : Single Family
Single-Family
Zoning Description: R1
Cooling: Yes.
Cooling: Central Air,Seer 16 or higher
Heating: Yes.
Heating : Forced Air,>= 95% efficiency
Construction Materials : Asphalt,Stucco,Cement Siding
Construction Status : Blt./Standing
Topography : Curb & Gutter, Fenced: Part, Road: Paved, Sprinkler: Auto-Part, View: Mountain, Drip Irrigation: Auto-Part, View: Water
Interior Features: Bath: Sep. Tub/Shower,Den/Office,French Doors,Great Room,Oven: Wall,Range: Countertop,Range: Gas,Range/Oven: Built-In
Fireplace Features: Insert
Basement Description : Daylight
Appliances : Microwave,Range Hood
Door Features: French Doors
Flooring : Carpet,Tile
Green Building Verification Type :ENERGY STAR Certified Homes,Home Energy Score
Other Equipment : Fireplace Insert
Above Grade Finished Area : 2450 S.F
PROPERTY DETAILS
Street Address: 68 E SNOWY EGRET AVE #705
City: Saratoga Springs
State: Utah
Postal Code: 84045
County: Utah
MLS Number: 1995400
Year Built: 2024
Courtesy of Richmond American Homes of Utah, Inc
City: Saratoga Springs
State: Utah
Postal Code: 84045
County: Utah
MLS Number: 1995400
Year Built: 2024
Courtesy of Richmond American Homes of Utah, Inc
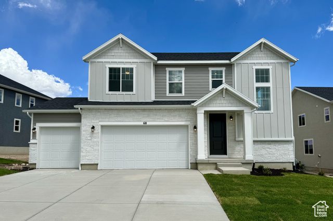
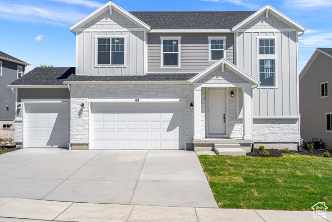
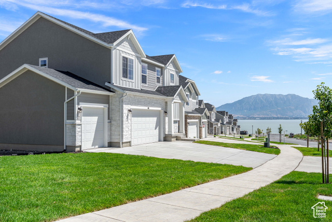
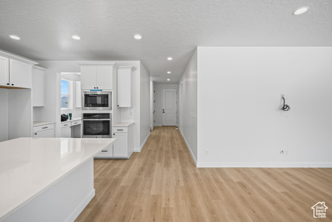
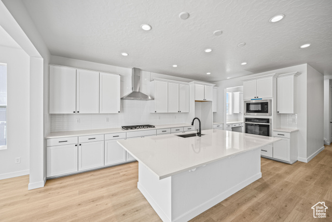
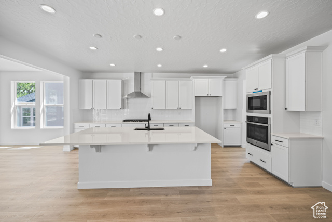
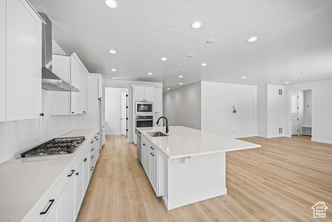
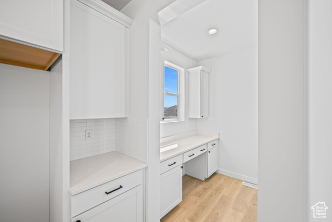
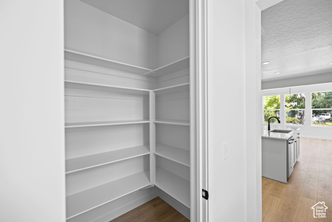
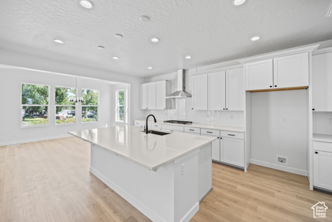
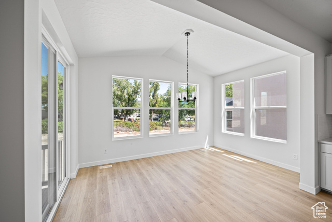
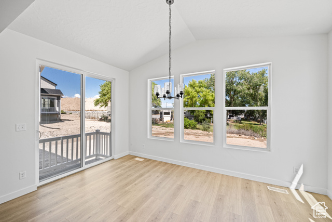
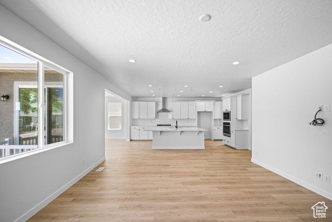
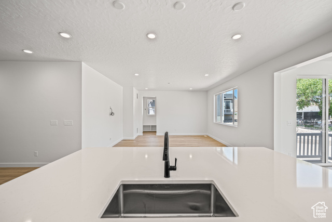
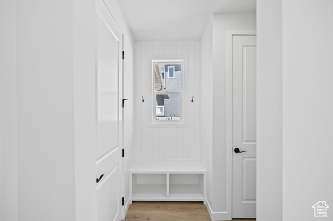
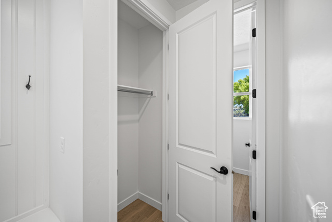
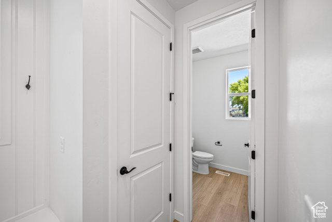
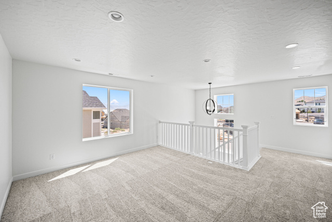
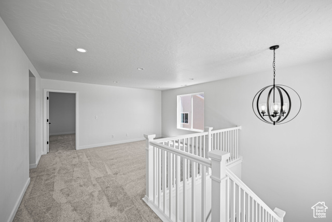
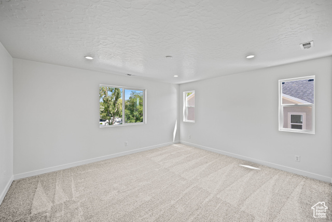
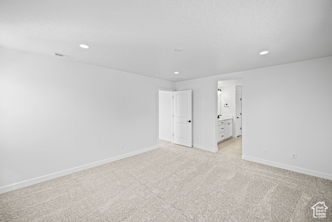
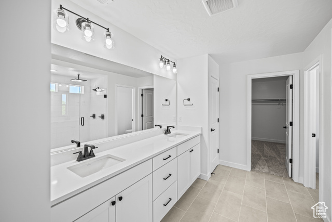
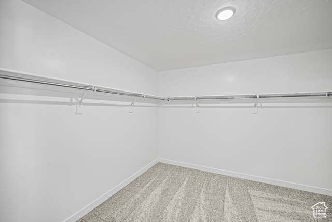
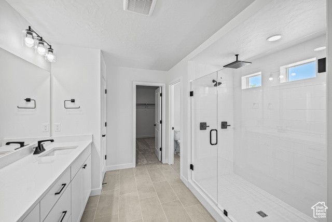
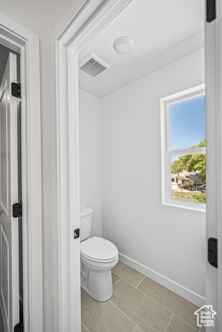
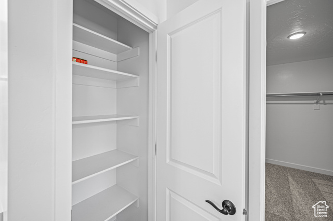
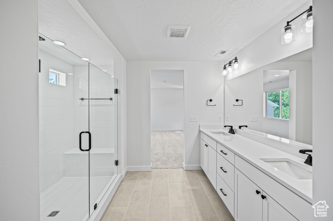
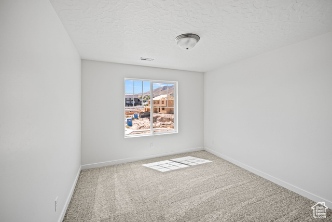
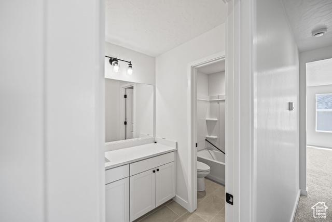
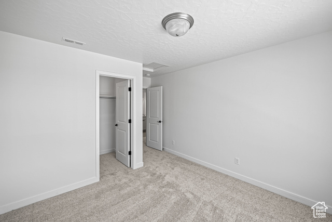
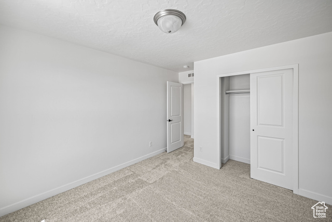
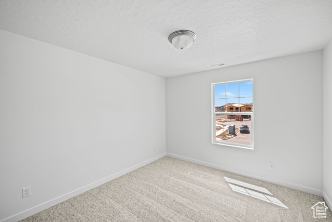
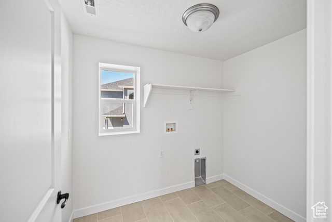
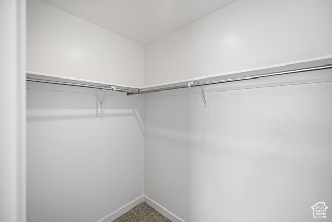
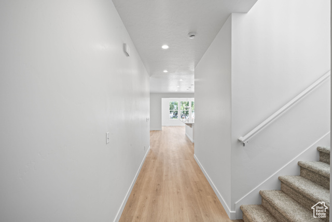
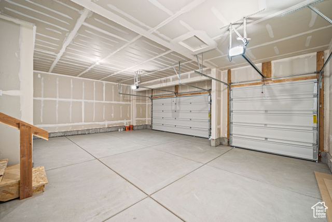
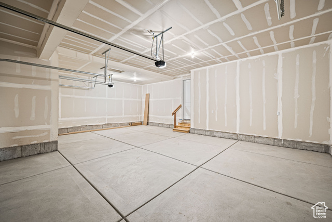
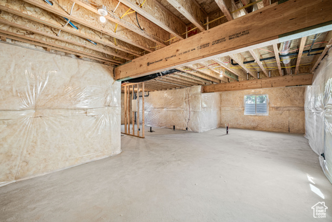
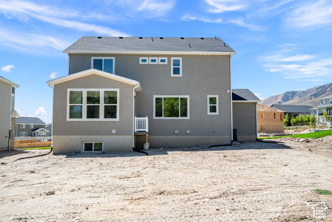
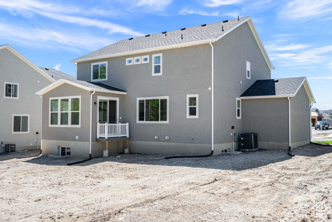
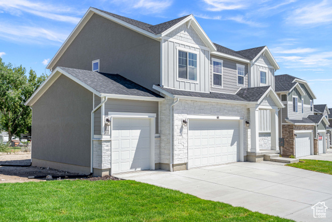
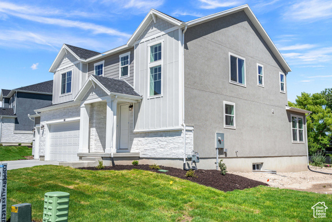
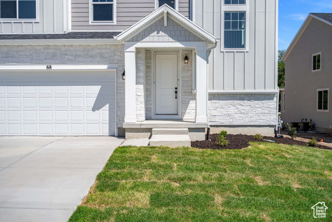
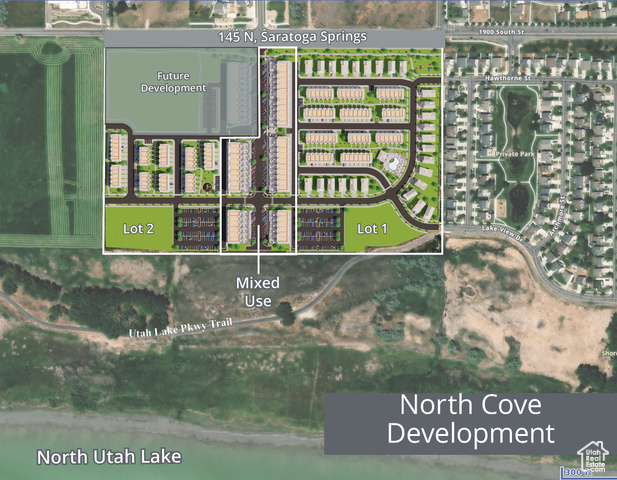
 Courtesy of Colliers International LLC (WASATCH)
Courtesy of Colliers International LLC (WASATCH)