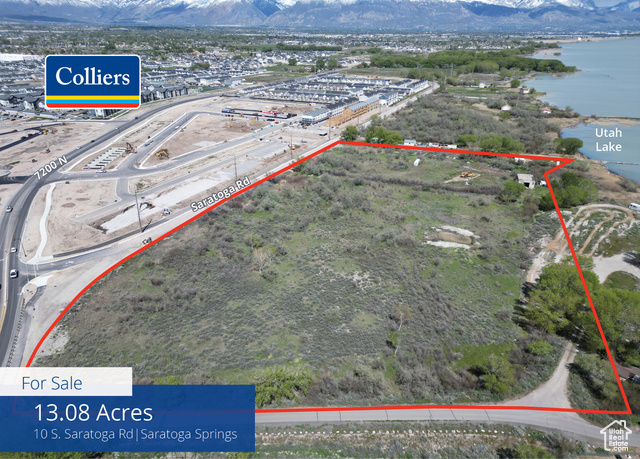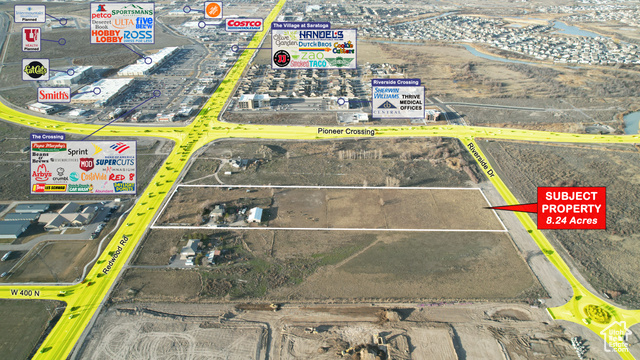Contact Us
Details
**CONTRACT ON THIS HOME TODAY AND QUALIFY FOR RATES AS LOW AS 4.99%***. WATERFRONT COMMUNITY! Minutes away from shopping, schools and public marina! This incredible Richmond community is located right on the lake, just south of Talons Cove Golf Course and offers breathtaking views of mountains and the lake! This community is also slated to have a groomed beach/park, Heron Bay Park. This just completed and move in ready home is our Yorktown floorplan which offers a 2-story entry with open railings, large great room, kitchen with enormous island and open sunroom. Lots of large windows to allow in an abundance of natural light. The owner's suite has a large shower and separate soaker tub, very generous vanity counter with double sinks. All counter tops are upgraded quartz throughout. Three additional large secondary bedrooms up and a single bedroom on the main floor with a 3/4 bath could also be used as a study. Basement is unfinished and has 9' foundation height for an open feel. Come see this home and all we have to offer here at Heron Hills!PROPERTY FEATURES
Master BedroomL evel : Floor: 2nd
Vegetation: Landscaping: Part
Utilities : Natural Gas Connected,Electricity Connected,Sewer Connected,Sewer: Public,Water Connected
Water Source : Culinary,Irrigation: Pressure
Sewer Source : Sewer: Connected,Sewer: Public
Community Features: Biking Trails,Pets Permitted
Parking Total: 9
6 Open Parking Spaces
3 Garage Spaces
3 Covered Spaces
Exterior Features: Double Pane Windows,Lighting,Sliding Glass Doors
Lot Features : Curb & Gutter,Road: Paved,Sidewalks,Sprinkler: Auto-Part,View: Lake,View: Mountain,Drip Irrigation: Auto-Part
Roof : Asphalt
Architectural Style : Stories: 2
Property Condition : Blt./Standing
Current Use : Single Family
Single-Family
Zoning Description: R-1
Cooling: Yes.
Cooling: Central Air,Seer 16 or higher
Heating: Yes.
Heating : Forced Air,Gas: Central,>= 95% efficiency
Construction Materials : Stone,Stucco,Cement Siding
Construction Status : Blt./Standing
Topography : Curb & Gutter, Road: Paved, Sidewalks, Sprinkler: Auto-Part, View: Lake, View: Mountain, Drip Irrigation: Auto-Part
Interior Features: Bath: Master,Closet: Walk-In,Oven: Double,Oven: Wall,Range: Countertop,Range: Down Vent,Range: Gas,Range/Oven: Built-In
Fireplace Features: Fireplace Equipment,Insert
Basement Description : Daylight,Full
Appliances : Microwave,Range Hood
Flooring : Carpet,Tile
Green Building Verification Type :ENERGY STAR Certified Homes,Home Energy Score
Other Equipment : Fireplace Equipment,Fireplace Insert
Above Grade Finished Area : 3091 S.F
PROPERTY DETAILS
Street Address: 3203 S BLUE HERON DR #605
City: Saratoga Springs
State: Utah
Postal Code: 84045
County: Utah
MLS Number: 2056408
Year Built: 2024
Courtesy of Richmond American Homes of Utah, Inc
City: Saratoga Springs
State: Utah
Postal Code: 84045
County: Utah
MLS Number: 2056408
Year Built: 2024
Courtesy of Richmond American Homes of Utah, Inc
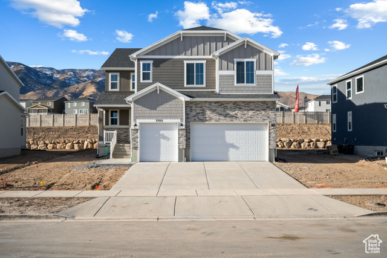
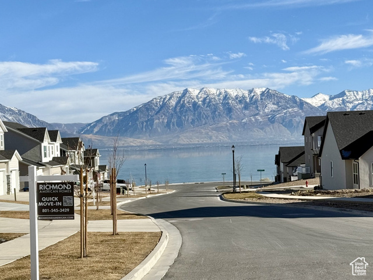
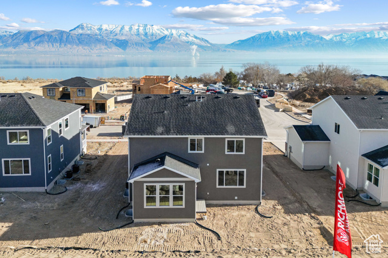
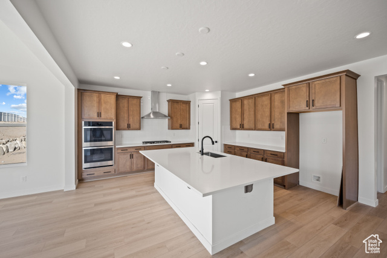
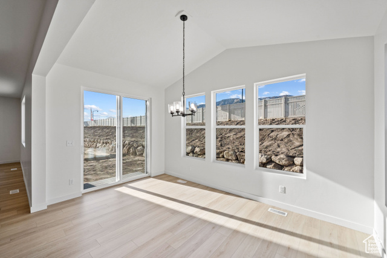
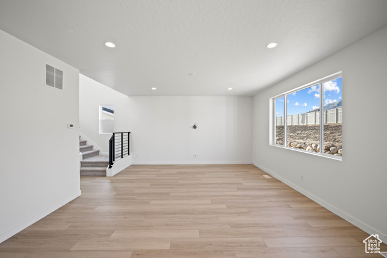
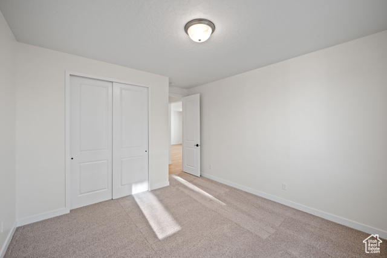
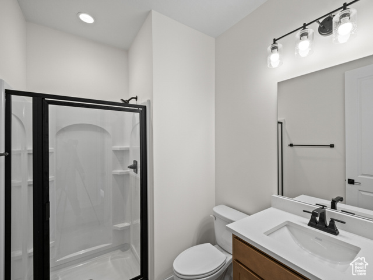
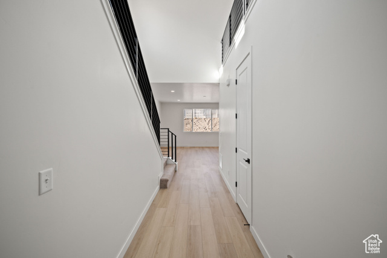
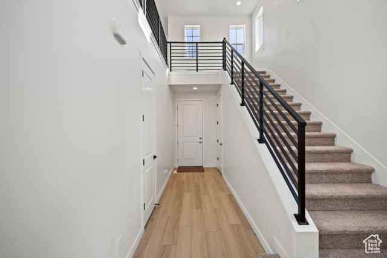
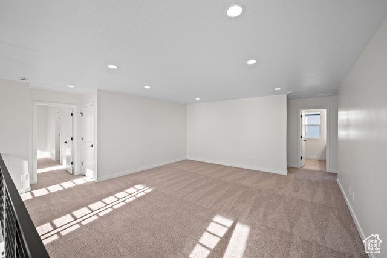
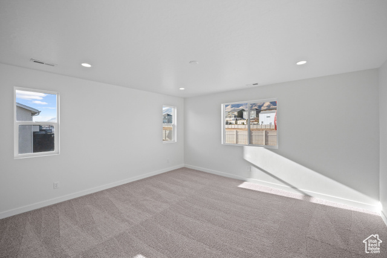
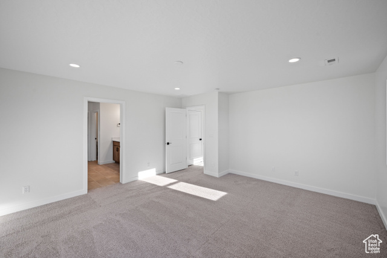
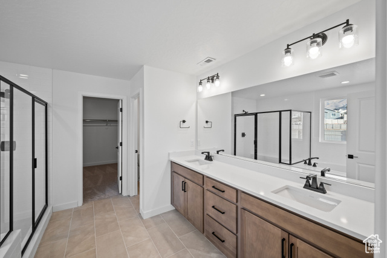
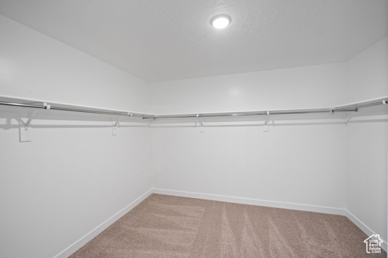
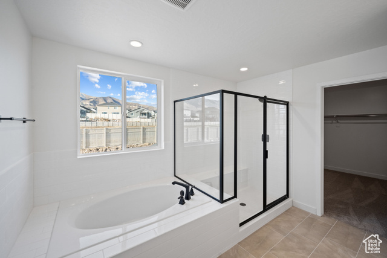
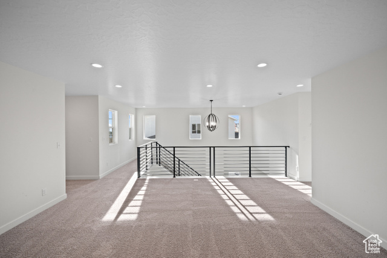
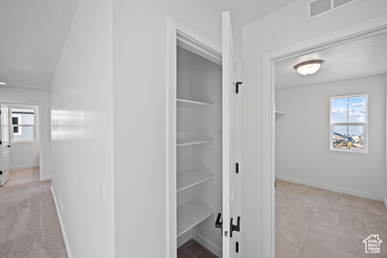
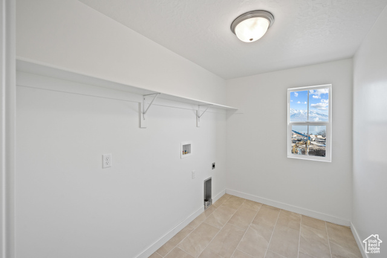
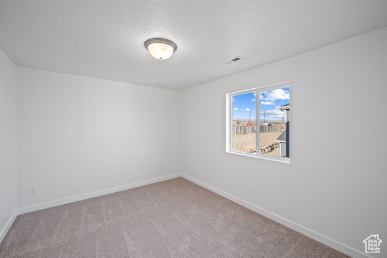
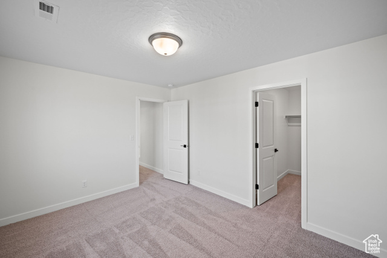
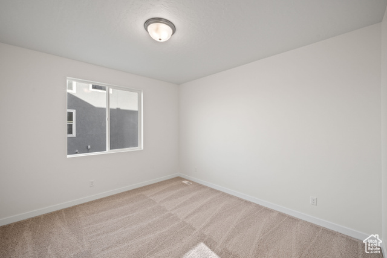
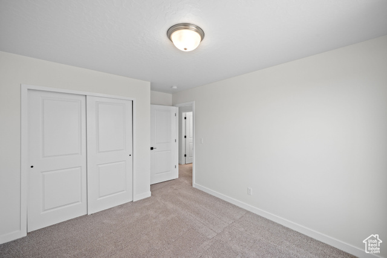
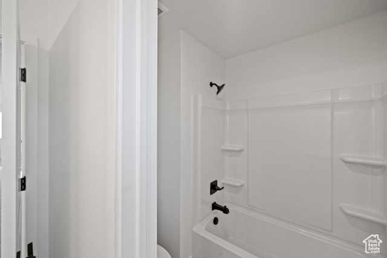
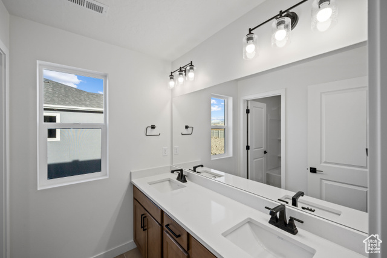
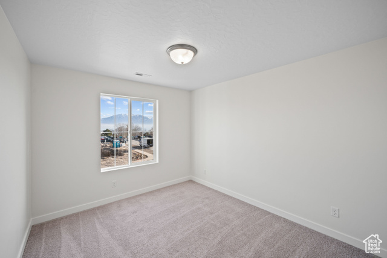
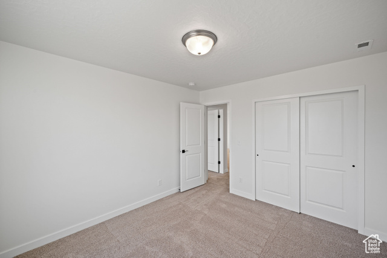
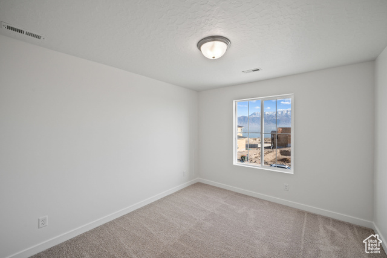
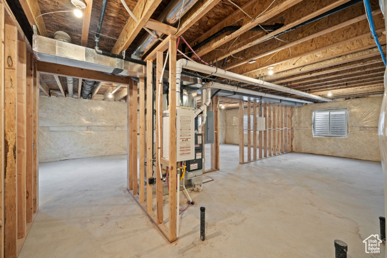
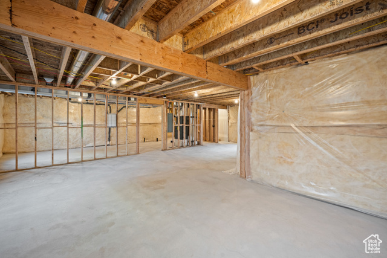
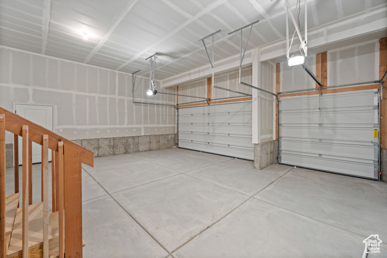
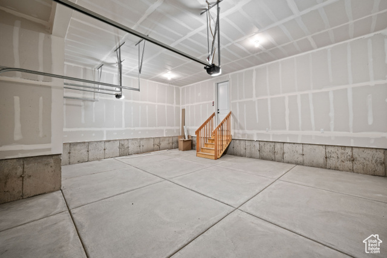
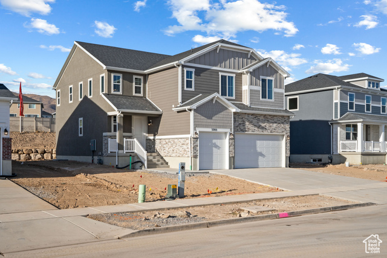
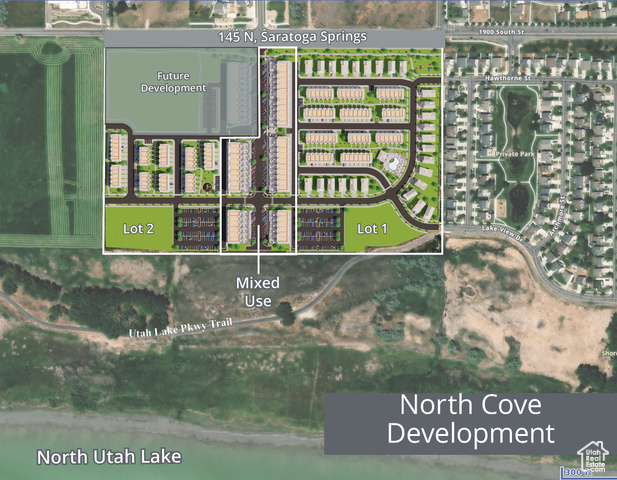
 Courtesy of Colliers International LLC (WASATCH)
Courtesy of Colliers International LLC (WASATCH)