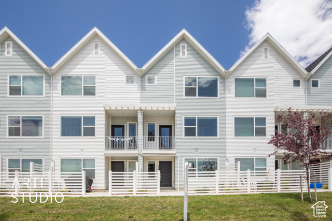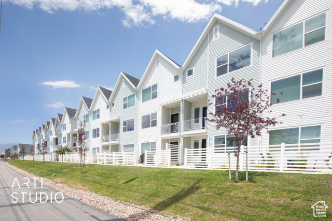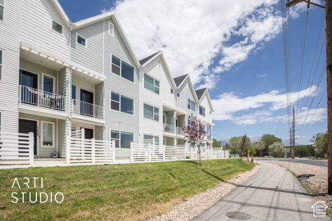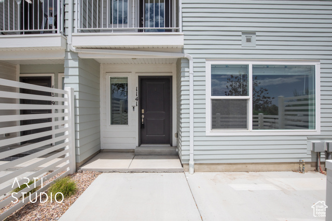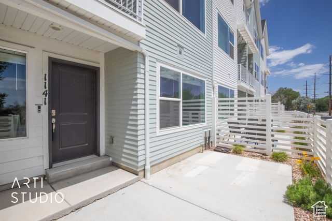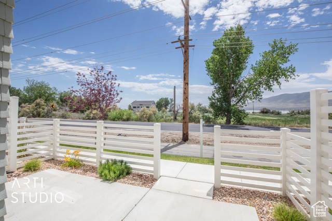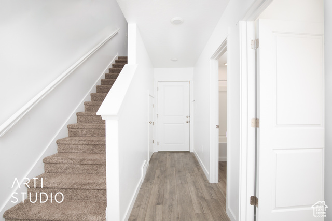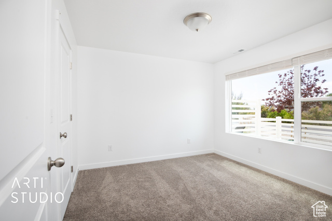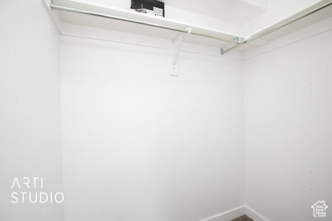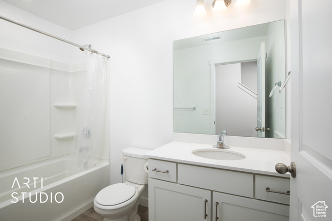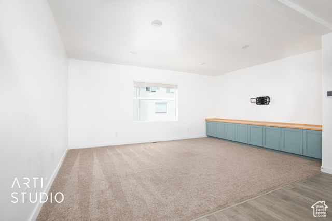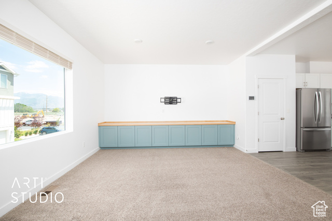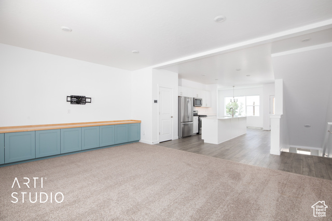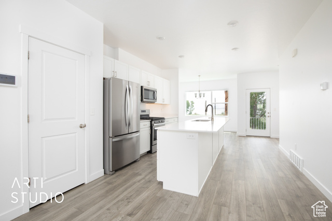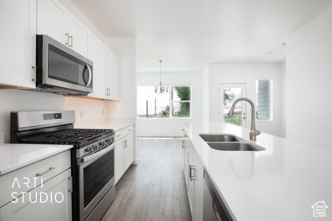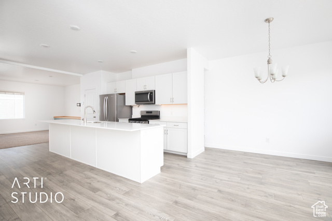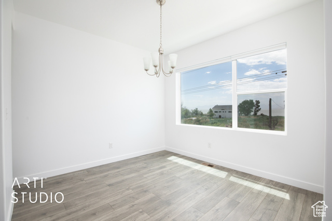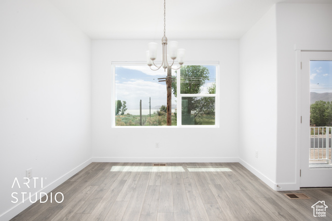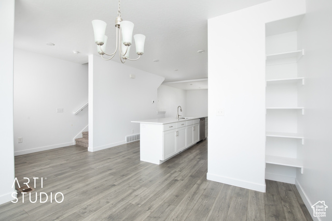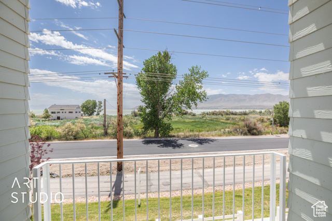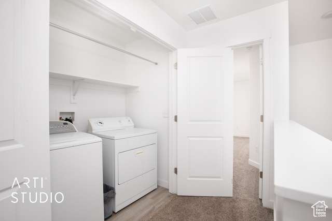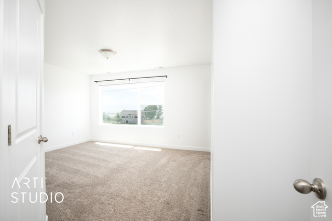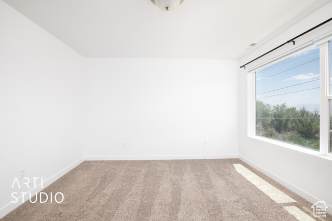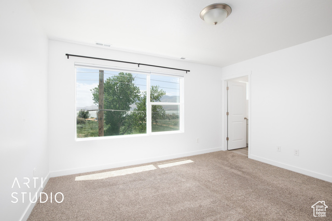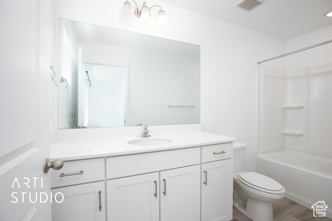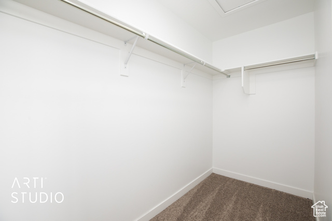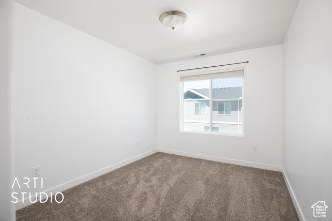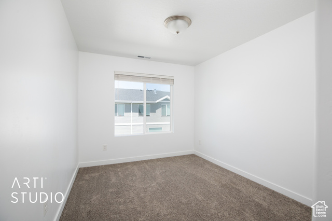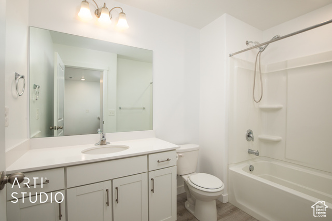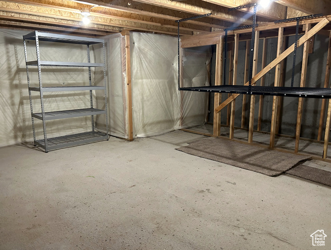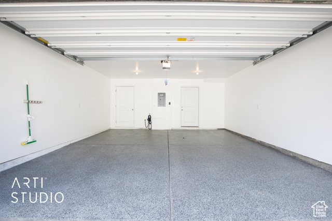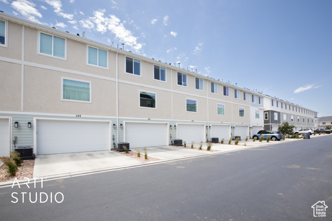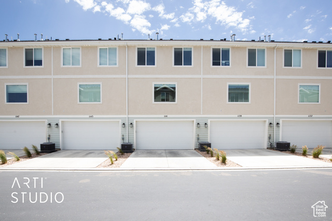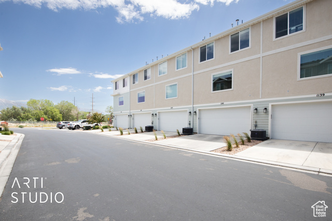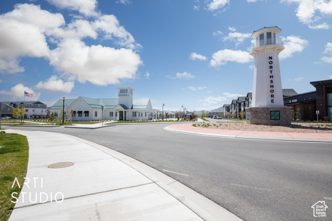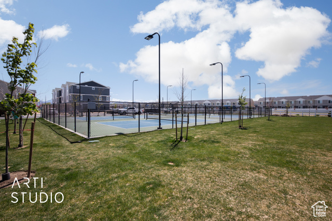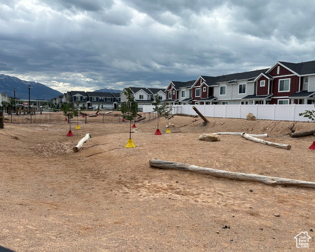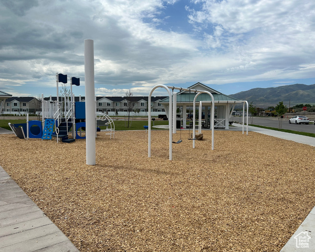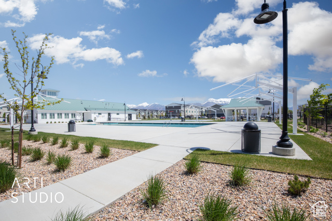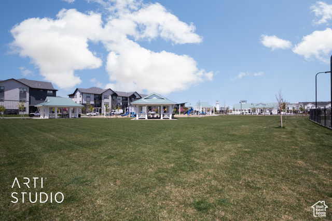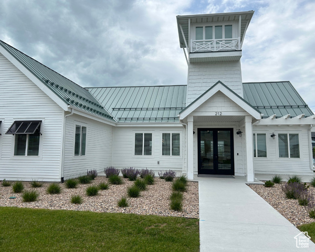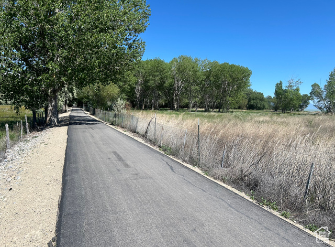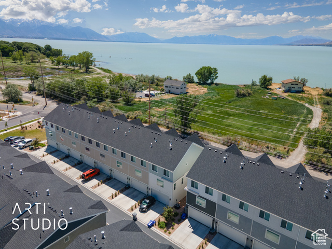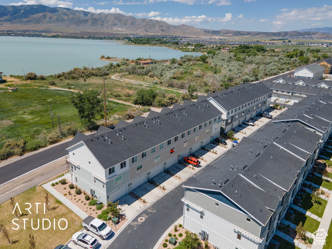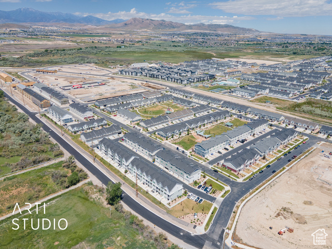About 1141 E HATCH ROW ROW, Saratoga Springs, Utah, 84045
RECENT PRICE DROP Currently vacant and easy to show! We invite you to visit this beautiful townhome in the Northshore community with stunning lakefront views. This Summerland model offers a fantastic 4BR/3BA layout. A flex-room on the first floor is perfect for remote work or can serve as an additional bedroom with a spacious walk-in closet. The second floor features 9-foot ceilings and a magnificent island, which can seat 5 or more and provides plenty of preparation space. Fresh white cabinets and white quartz countertops are featured throughout the home. Custom entertainment built-ins add to the home's charm and functionality. Additionally, the crawl space is nearly the size of a full basement, allowing for ample storage and various other uses. The home is equipped with Safe Haven Smart home and Radon mitigation systems. Boasting one of the best locations in the community, this townhome also features epoxy garage floors, two garage spaces, and a driveway. Northshore amenities include a community pool, playgrounds, dog parks, and picnic areas. The area is surrounded by nature, with recreational activities such as hot springs, hiking trails, Jordan River Parkway, and Utah Lake. All information herein is deemed reliable but is not guaranteed. The owner of the townhome is the selling agent. The buyer is responsible for verifying all listing information.
Master BedroomL evel : Floor: 3rd
Vegetation: Landscaping: Full
Utilities : Natural Gas Connected, Electricity Connected, Sewer Connected, Sewer: Public, Water Connected
Water Source : Culinary
Sewer Source : Sewer: Connected, Sewer: Public
Community Features: Clubhouse
Community Features: Biking Trails, Clubhouse, Hiking Trails, Pets Permitted, Picnic Area, Playground, Pool, Snow Removal
Parking Total: 4
2 Open Parking Spaces
2 Garage Spaces
2 Covered Spaces
Exterior Features: Double Pane Windows
Lot Features : Curb & Gutter, Road: Paved, Sidewalks, Sprinkler: Auto-Full, View: Lake
Roof : Asphalt
Architectural Style : Townhouse; Row-mid
Property Condition : Blt./Standing
Current Use : Residential
Zoning Description: RES
Cooling: Yes.
Cooling: Central Air
Heating: Yes.
Heating : Forced Air, Gas: Central, >= 95% efficiency
Construction Materials : Stucco, Cement Siding
Construction Status : Blt./Standing
Topography : Curb & Gutter, Road: Paved, Sidewalks, Sprinkler: Auto-Full, View: Lake
Interior Features: Bath: Master, Closet: Walk-In, Disposal, Range: Gas, Range/Oven: Free Stdng.
Appliances : Microwave, Range Hood
Flooring : Carpet, Laminate
Other Equipment : Window Coverings
Above Grade Finished Area : 2006 S.F
Master BedroomL evel : Floor: 3rd
Vegetation: Landscaping: Full
Utilities : Natural Gas Connected, Electricity Connected, Sewer Connected, Sewer: Public, Water Connected
Water Source : Culinary
Sewer Source : Sewer: Connected, Sewer: Public
Community Features: Clubhouse
Community Features: Biking Trails, Clubhouse, Hiking Trails, Pets Permitted, Picnic Area, Playground, Pool, Snow Removal
Parking Total: 4
2 Open Parking Spaces
2 Garage Spaces
2 Covered Spaces
Exterior Features: Double Pane Windows
Lot Features : Curb & Gutter, Road: Paved, Sidewalks, Sprinkler: Auto-Full, View: Lake
Roof : Asphalt
Architectural Style : Townhouse; Row-mid
Property Condition : Blt./Standing
Current Use : Residential
Zoning Description: RES
Cooling: Yes.
Cooling: Central Air
Heating: Yes.
Heating : Forced Air, Gas: Central, >= 95% efficiency
Construction Materials : Stucco, Cement Siding
Construction Status : Blt./Standing
Topography : Curb & Gutter, Road: Paved, Sidewalks, Sprinkler: Auto-Full, View: Lake
Interior Features: Bath: Master, Closet: Walk-In, Disposal, Range: Gas, Range/Oven: Free Stdng.
Appliances : Microwave, Range Hood
Flooring : Carpet, Laminate
Other Equipment : Window Coverings
Above Grade Finished Area : 2006 S.F
Street Address: 1141 E HATCH ROW ROW
City: Saratoga Springs
State: Utah
Postal Code: 84045
County: Utah
Property Information :
Listing Status: Withdrawn
Size: 2,006 Sqft
Lot Size: 0.02 Acres
MLS #: 2002725
Bedrooms: 4 bd
Bathrooms: 3 ba
Price: $429,900
Tax Amount: 1692
Construction Status: Built in 2020
Last Modified : Aug 2 2024 4:04AM
Amenities :
View
Courtesy of: Brayden J Schneider, ERA Brokers Consolidated (Utah County) (MLS# 70793)
