Contact Us
Details
Convenience meets sophistication with this meticulously designed one-level home, offering ease of access and effortless flow throughout. Upon entering you’ll be warmly greeted by the open & spacious living area with beautiful cathedral ceilings, sky lights, a gas log fireplace and hardwood floors. Just off the living room you’ll discover a sitting area featuring large windows over looking the front yard, allowing for an abundance of natural light to enter the space. In addition to the sitting area is a large sunroom with even more opportunity to bask in an abundance of natural light! Three bedrooms, two full baths and two half baths provide ample space for relaxation and privacy, ensuring every member of the household enjoys their own sanctuary. Opposite the sitting area and sunroom is the updated kitchen with granite countertops, lots of storage, a large island and double ovens! The formal dining area is just off the kitchen and features even more counter space for serving and more cabinet space for storing all those special serving and entertaining dishes. This room also boasts of large picturesque windows with so much natural light pouring in! The property is level and features a flat driveway leading to the over-sized two car garage and turnaround area. All this is situated within a gated lakefront community and boasts of exclusivity and security. The quaint setting offers winter lake and mountain views, providing a tranquil retreat from the hustle and bustle of life. The luxurious amenities of the Keowee Key community provide ample opportunity for fine dining in the recently updated clubhouse, as well as other dining establishments. Members also enjoy spending their time on the 18 hole, pristine golf course, one of the many community pools, the walking trails, marinas, pickle ball/tennis courts and many other community common areas. Current mortgage is assumable at a great interest rate for qualified buyers!PROPERTY FEATURES
Rooms Total : 6
Utilities : ElectricityAvailable,PhoneAvailable,SewerAvailable,UndergroundUtilities,WaterAvailable,CableAvailable
Water Source : Private
Sewer System : PrivateSewer
Community Features : CommonGroundsArea,Clubhouse,Dock,FitnessCenter,Golf,Gated,Other,Playground,Pool,StorageFacilities,SeeRemarks,TennisCourts,TrailsPaths,Lake
Parking Features : Deck
Garage : Yes.
Attached Garage : Yes.
Garage Spaces: 2
Security Features : GatedWithGuard,GatedCommunity,SmokeDetectors,SecurityGuard
Accessibility Features : LowThresholdShower
Exterior Features : Deck
Lot Features : HardwoodTrees,Level,OutsideCityLimits,Subdivision,Sloped,Trees,InteriorLot
Roof : Architectural,Shingle
Architectural Style : Traditional
Property Sub-Type Additional : SingleFamilyResidence
Pool Features : Community
Heating : Yes.
Heating : Electric,HeatPump
Cooling : Yes.
Cooling : CentralAir,Electric,HeatPump
Construction Materials : WoodSiding
Foundation Details: Crawlspace
Interior Features : Bathtub,CeilingFans,CathedralCeilings,DualSinks,Fireplace,GraniteCounters,GardenTubRomanTub,BathInPrimaryBedroom,MainLevelPrimary,PullDownAtticStairs,SmoothCeilings,Skylights,SeparateShower,CableTv,WalkInClosets,WalkInShower
Fireplace Features : GasLog
Laundry Features : ElectricDryerHookup
Appliances : BuiltInOven,DoubleOven,Dishwasher,ElectricWaterHeater,Microwave,Refrigerator,SmoothCooktop
Basement Description : None,CrawlSpace
Flooring : CeramicTile,Hardwood,LuxuryVinyl,LuxuryVinylTile
PROPERTY DETAILS
Street Address: 504 Long Reach Drive
City: Salem
State: South Carolina
Postal Code: 29676
County: Oconee
MLS Number: 20282057
Year Built: 1988
Courtesy of Powell Real Estate
City: Salem
State: South Carolina
Postal Code: 29676
County: Oconee
MLS Number: 20282057
Year Built: 1988
Courtesy of Powell Real Estate
Similar Properties
$4,750,000
6 bds
6 ba
$4,500,000
5 bds
5 ba
$3,550,000
4 bds
6 ba
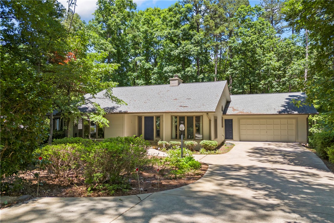
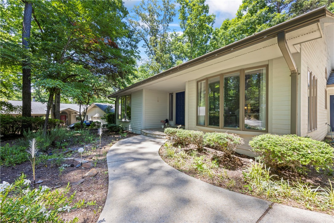
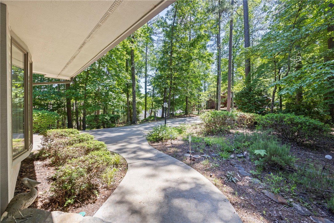
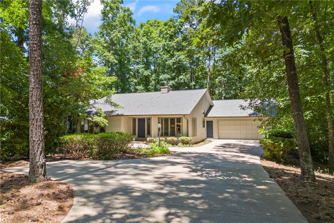
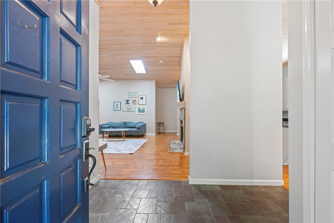
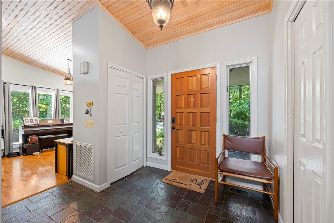
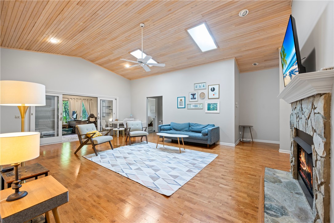
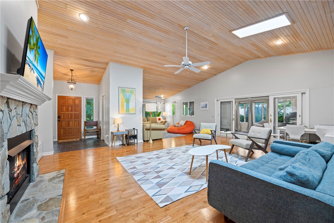
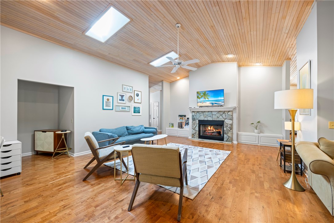
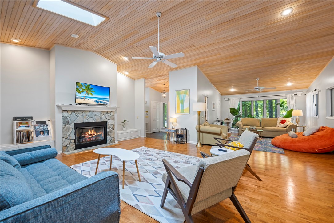
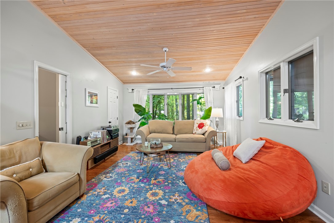
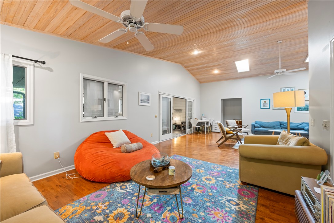
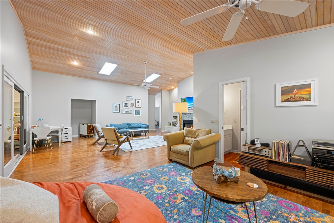
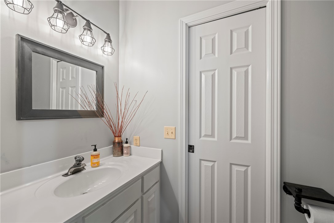
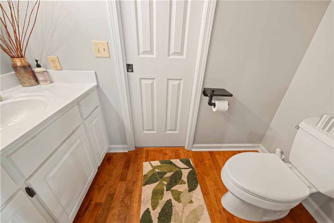
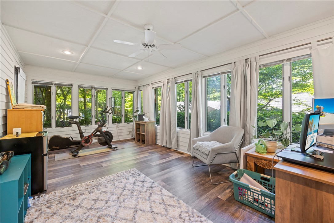
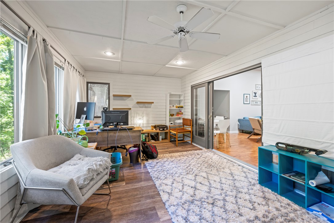
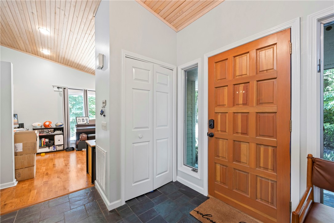
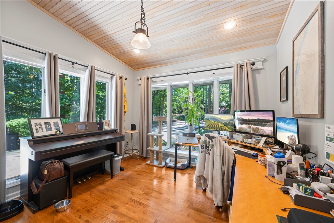
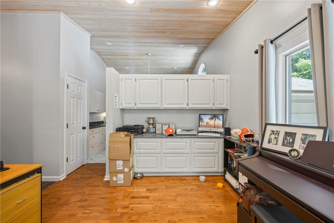
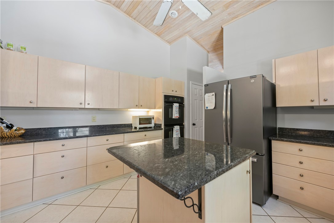
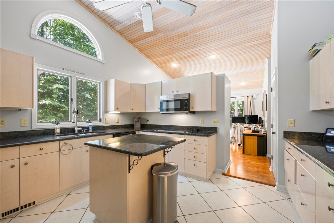
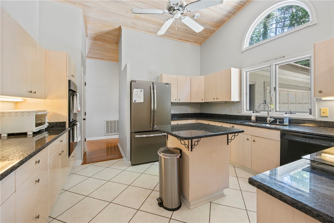
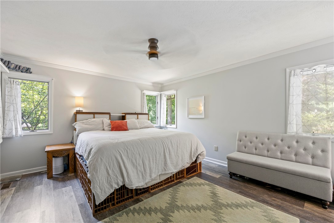
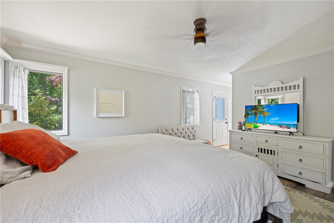
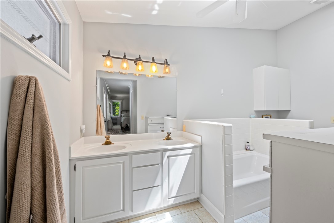
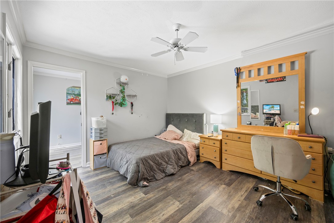
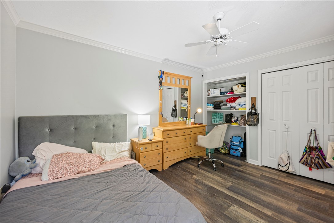
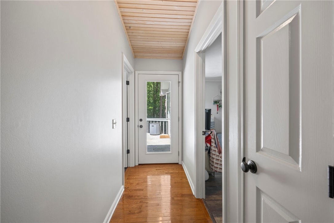
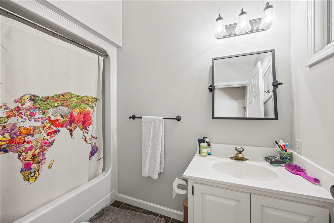
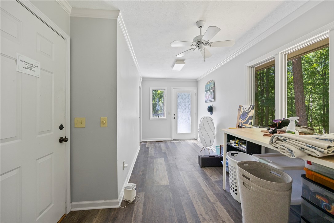
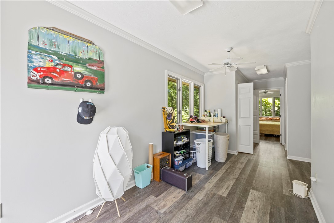
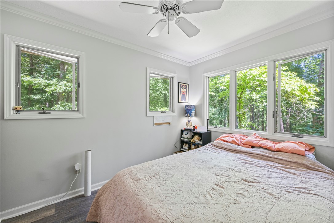
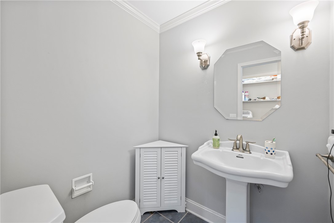
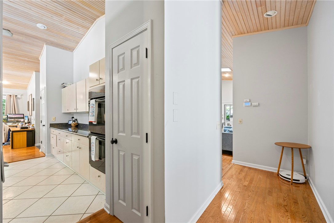
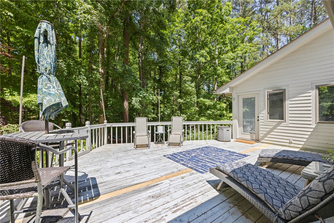

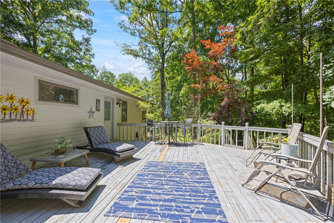
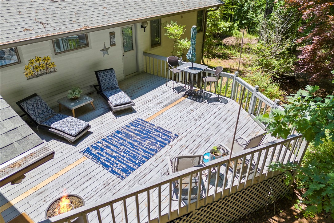
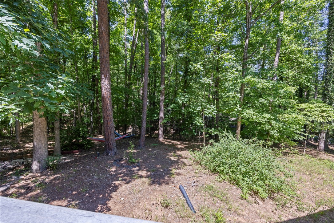
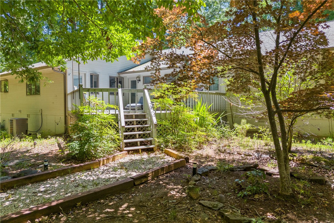
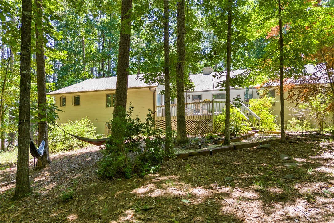
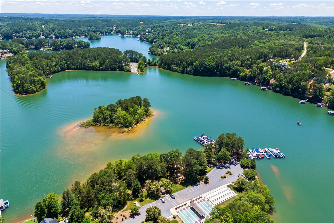
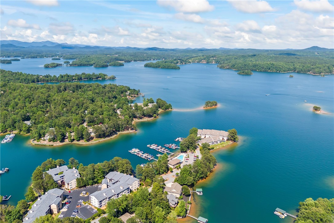
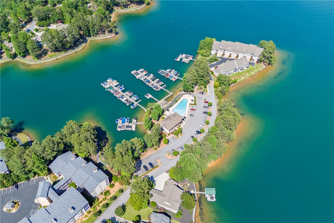
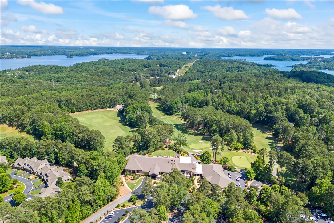
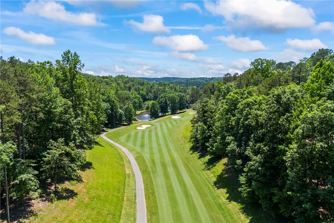
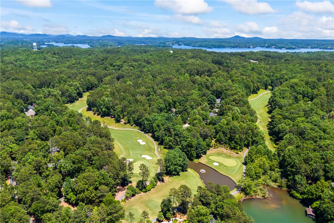
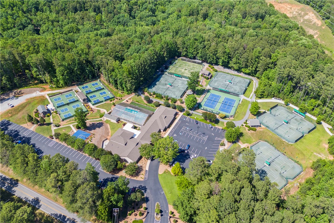
 Courtesy of Justin Winter & Assoc
Courtesy of Justin Winter & Assoc