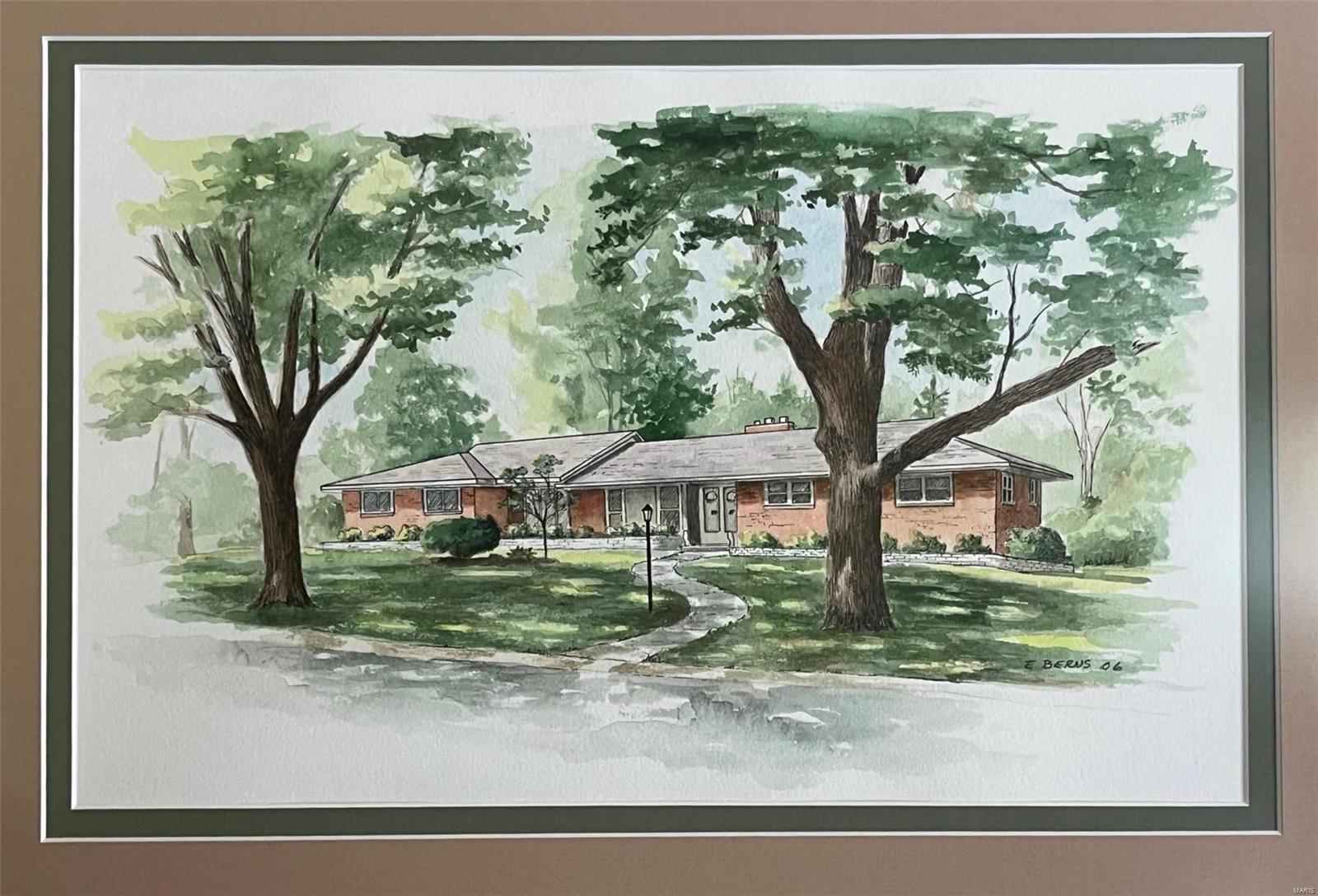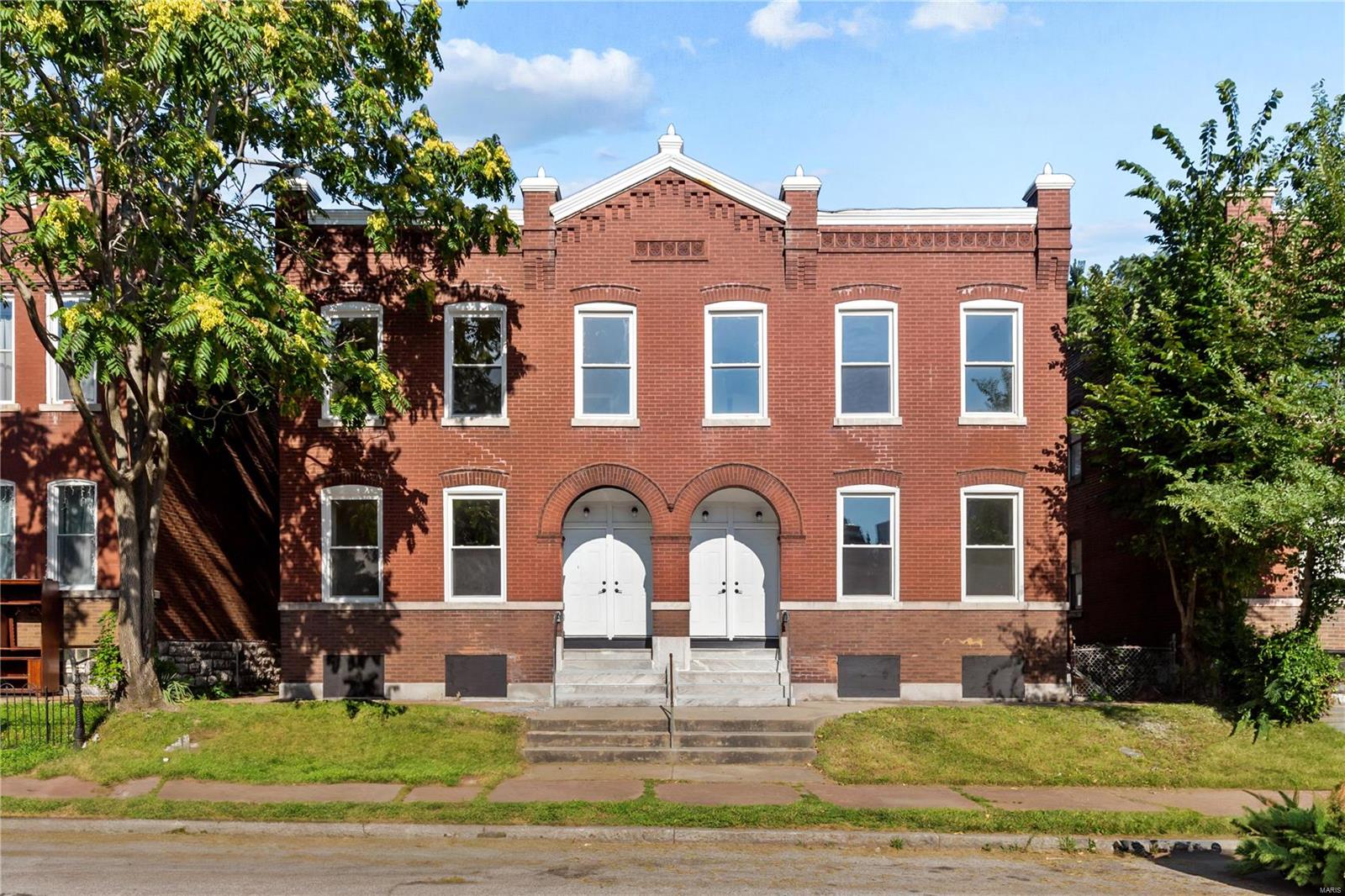Contact Us
Details
Welcome to this beautiful ranch in Crystal Lake subdivision nestled in Oakville School District. This home is well maintained and beautifully landscaped. The spacious open floor plan offers over 2000 sqft. Entry foyer opens to the living room with bay windows and great room with a corner fireplace. The dining room has 2 walls of windows that offers a scenic view of the back yard and tons of natural light. Beautifully, updated kitchen/breakfast room with hardwood floors, center island, and a desk area. Main level laundry, 2 garage, and a patio door with private deck off the kitchen. Three spacious bedrooms includes a main suite with luxury bath (double sink and separate shower and tub) plus large walk-in closet. Lower level is nice, clean, dry, and awaiting your finishing touch. Oversized garage is wired for electric car charging. This home is a must see TODAY!PROPERTY FEATURES
PROPERTY DETAILS
Street Address: 3071 Crystal Lake Drive
City: Saint Louis
State: Missouri
Postal Code: 63129
MLS Number: MAR23050826
Courtesy of Compass Realty Group
City: Saint Louis
State: Missouri
Postal Code: 63129
MLS Number: MAR23050826
Courtesy of Compass Realty Group
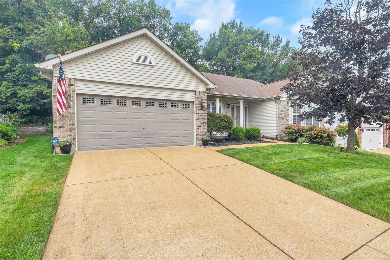
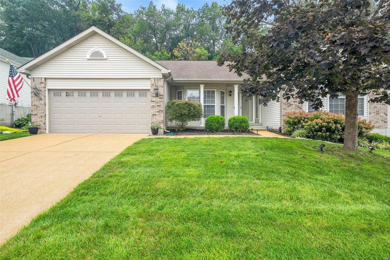
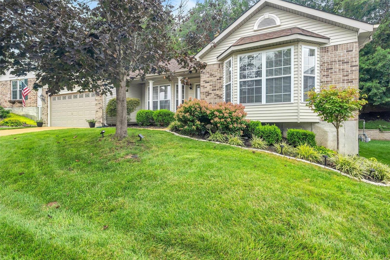
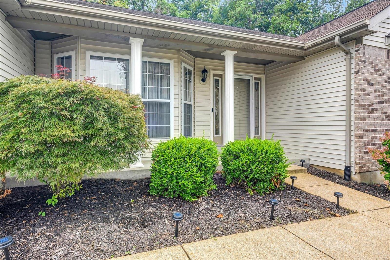
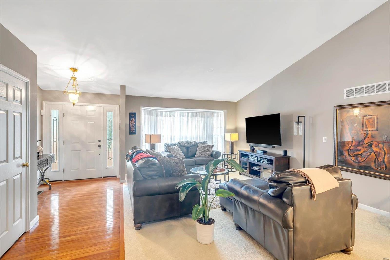
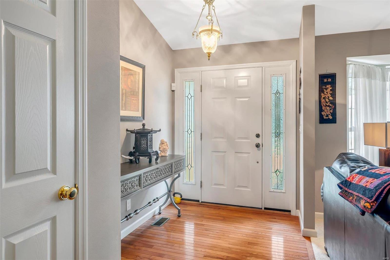
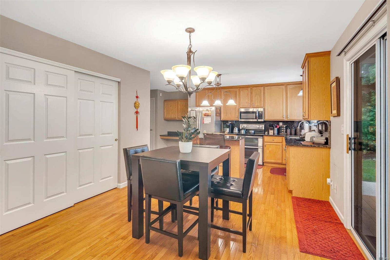
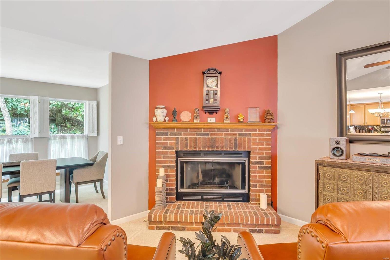
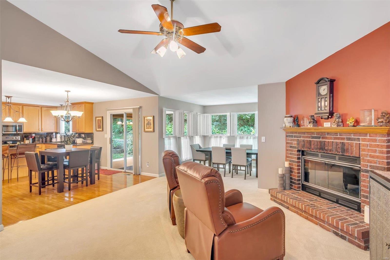
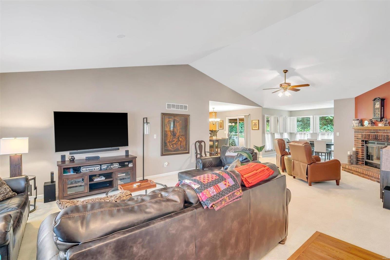
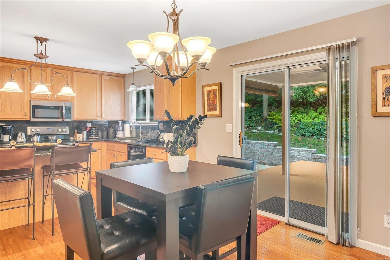
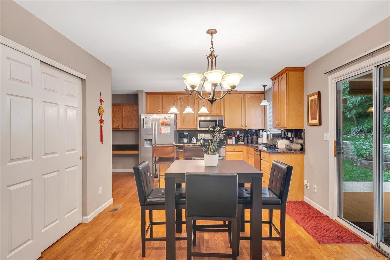
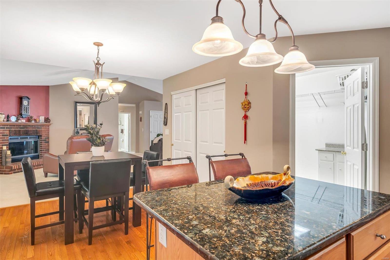
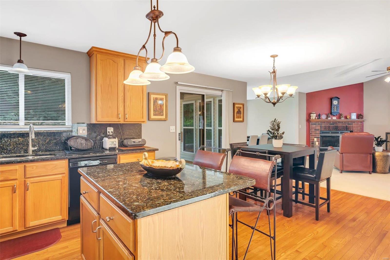
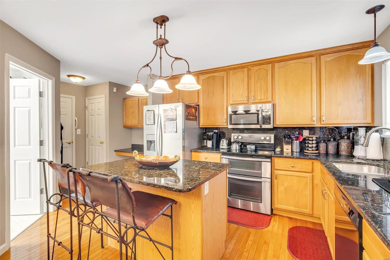
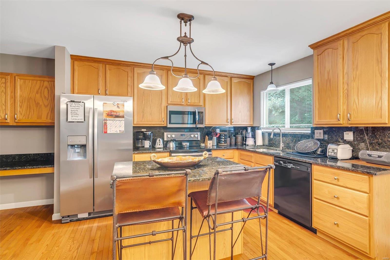
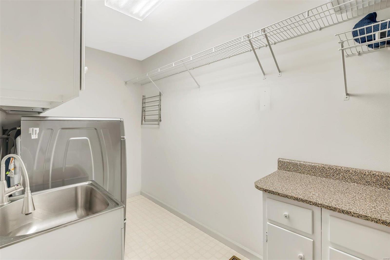
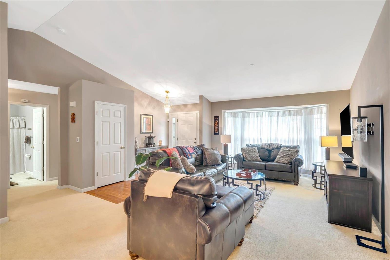
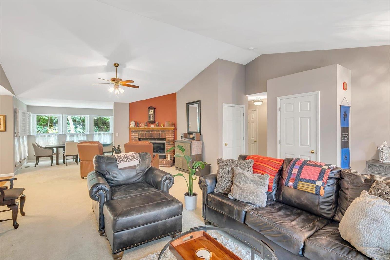
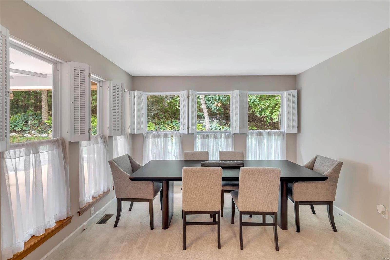
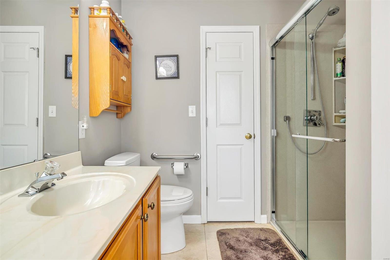
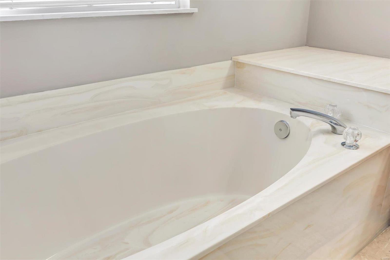
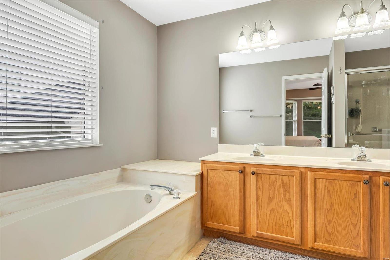
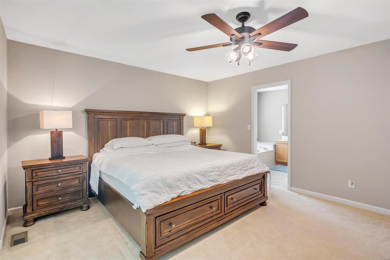
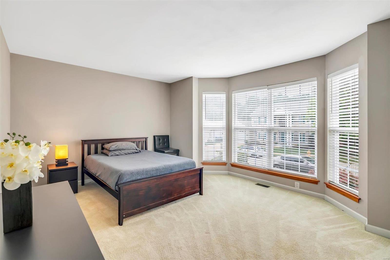
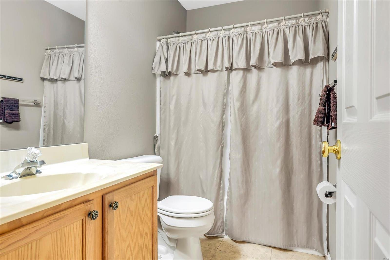
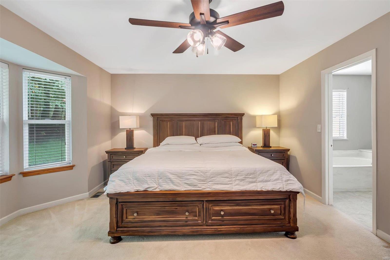
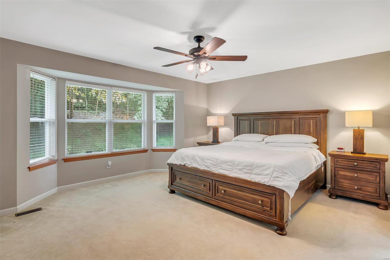
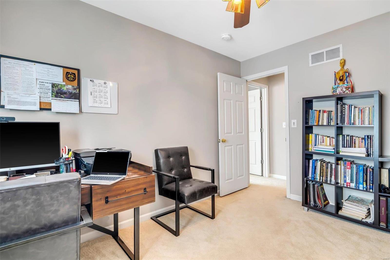
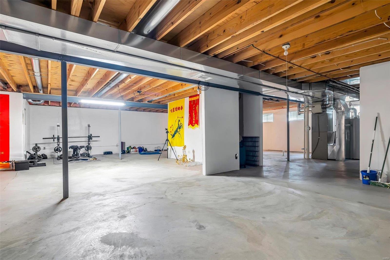
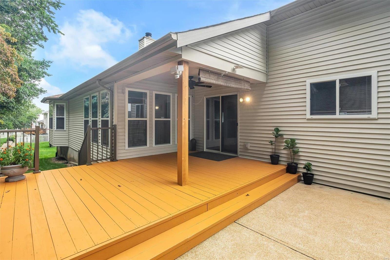
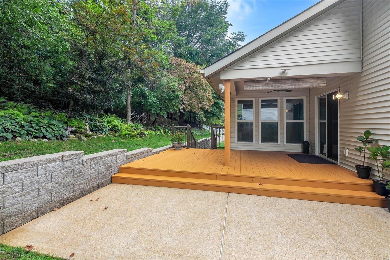
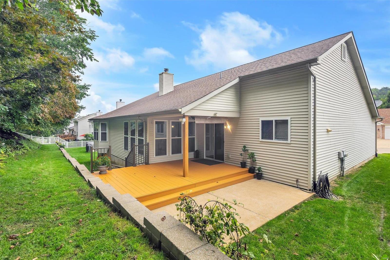
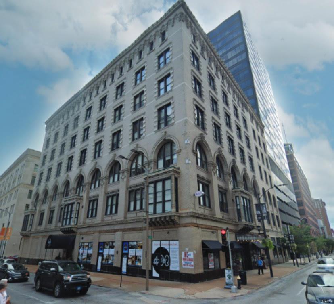
 Courtesy of Realty Exchange
Courtesy of Realty Exchange