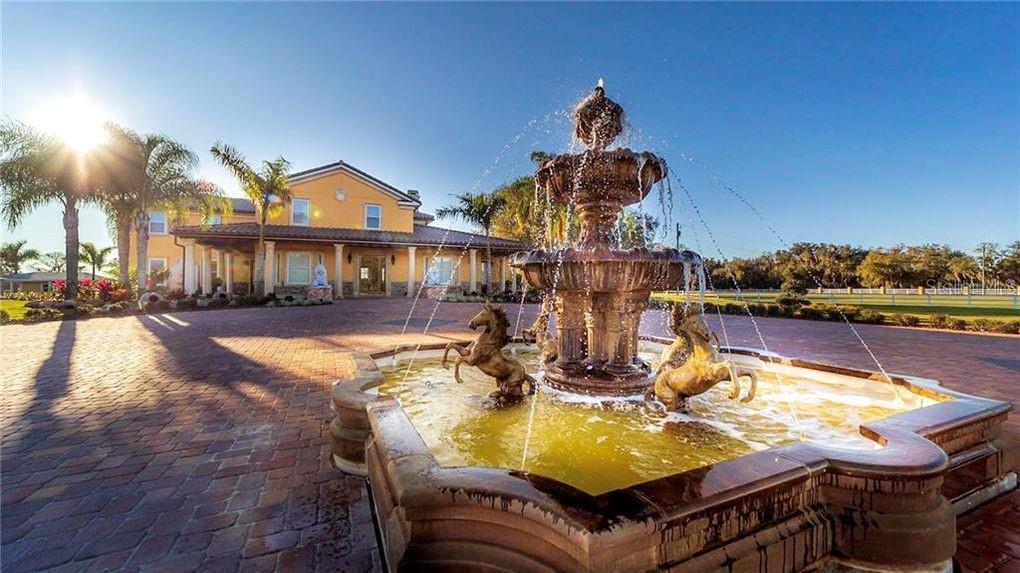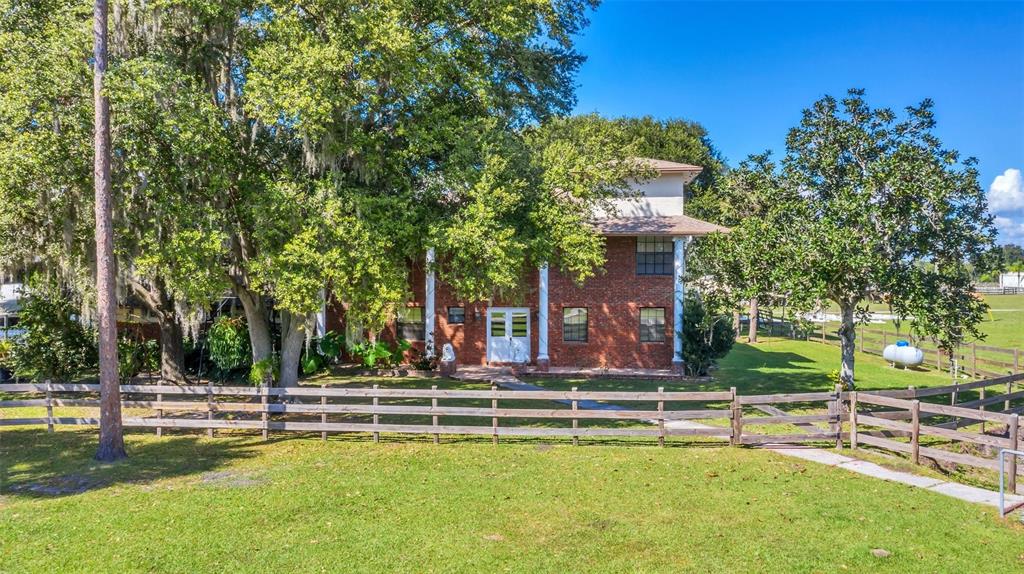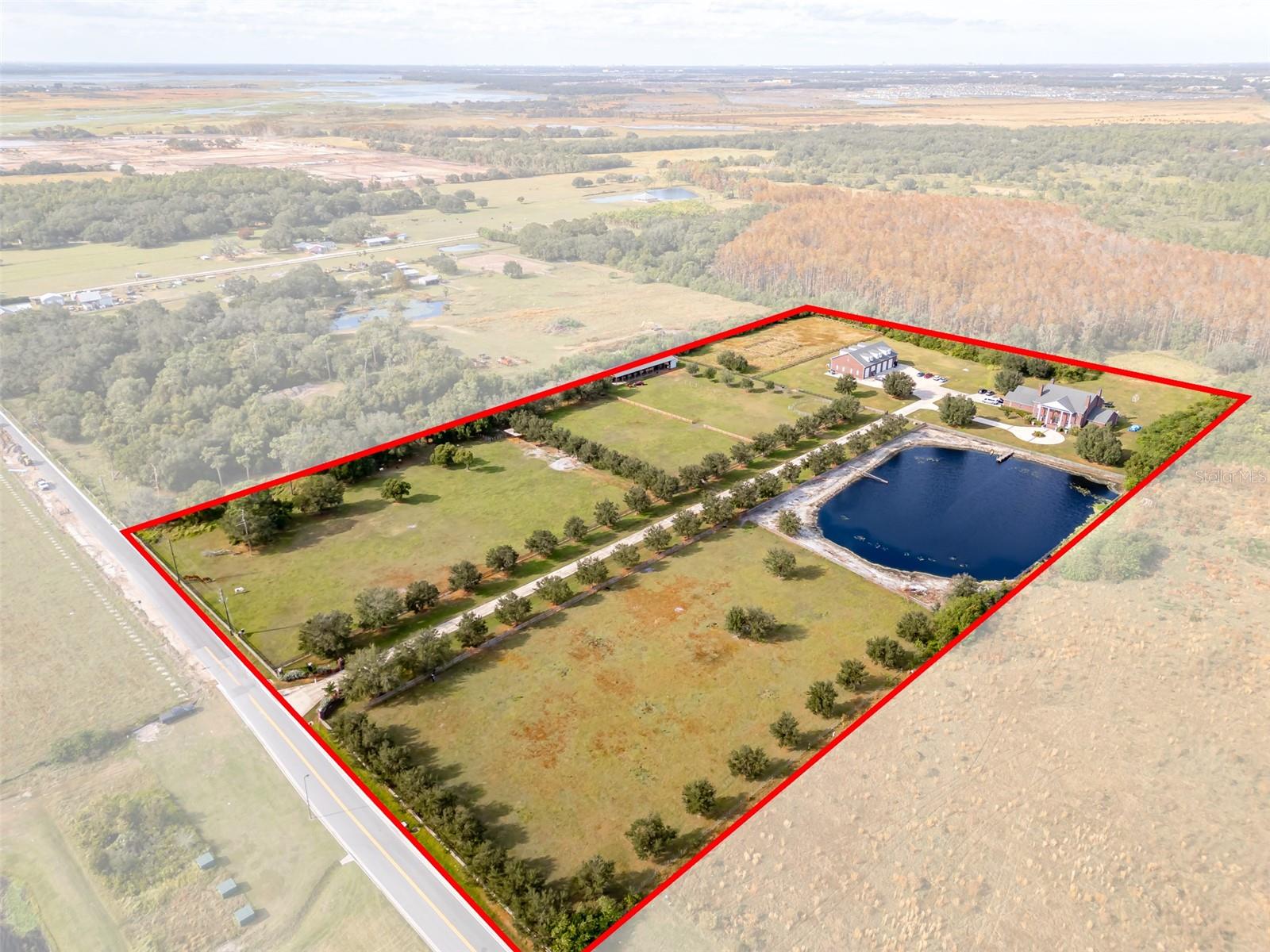
Contact Us
Details
Meticulously kept Anna Maria floor plan located in the well sought after Gated 55+ Active Del Webb Twin Lakes community. Property featuring Custom painting and ceramic tile flooring throughout. Custom 42" kitchen Cabinets, Island features custom granite countertop, pantry, custom pendant lights, and chandelier in the formal dining area/Den/Office. The living room features ceramic tile. Sliding glass doors lead to screened in Lanai with custom ceiling fan & light plus manual shades to enjoy your morning coffee. Den/Office area features Sliding glass doors. Master bedroom with custom blinds, trey ceiling, and custom light fixture. The master bedroom bathroom features custom glass doors, pebbled shaped flooring in the shower, and custom tiling. Double vanity granite countertops. Large, carpeted walk-in closet. Laundry room tailored with upgraded upper cabinets as well as lower cabinets for great storage, ceramic tile flooring, and beautiful granite countertops Guest bedroom ceiling fan and blinds. The Garage has built-in Storage closets. Amenities include a Resort style pool, Lap Pool and 3rd pool on the carriage house side, 20,000 square foot Gorgeous Clubhouse, State of the art Fitness Center, Flex room, Tennis Courts, Putting Green, Walking Trails, Pickle Ball Court, Fishing, and Pontoon Boats and Jon boat to use on Live Oak Lake! The community has many active and socializing activities View today!PROPERTY FEATURES
Additional Rooms :
Den/Library/Office
Utilities :
Cable Available
Water Access :
1
Sewer :
Public Sewer
Association Amenities :
Basketball Court
Parking Features :
Irrigation System
Garage On Property : Yes.
Security Features :
Gated Community
Exterior Features :
Irrigation System
Lot Features :
Landscaped
Patio And Porch Features :
Front Porch
Road Surface Type :
Asphalt
Heating :
Electric
Cooling :
Central Air
Interior Features :
Ceiling Fans(s)
Laundry Features :
Inside
Appliances :
Built-In Oven
Window Features :
Window Treatments
Flooring :
Ceramic Tile
PROPERTY DETAILS
Street Address: 2756 GREENLANDS STREET
City: Saint Cloud
State: Florida
Postal Code: 34772
County: Osceola
MLS Number: S5117977
Year Built: 2021
Courtesy of WEICHERT REALTORS HALLMARK PRO
City: Saint Cloud
State: Florida
Postal Code: 34772
County: Osceola
MLS Number: S5117977
Year Built: 2021
Courtesy of WEICHERT REALTORS HALLMARK PRO
Similar Properties
$8,999,999
5 bds
3 ba
3,840 Sqft
$7,000,000
$6,750,000

 Courtesy of PV LUXURY GROUP PA
Courtesy of PV LUXURY GROUP PA
