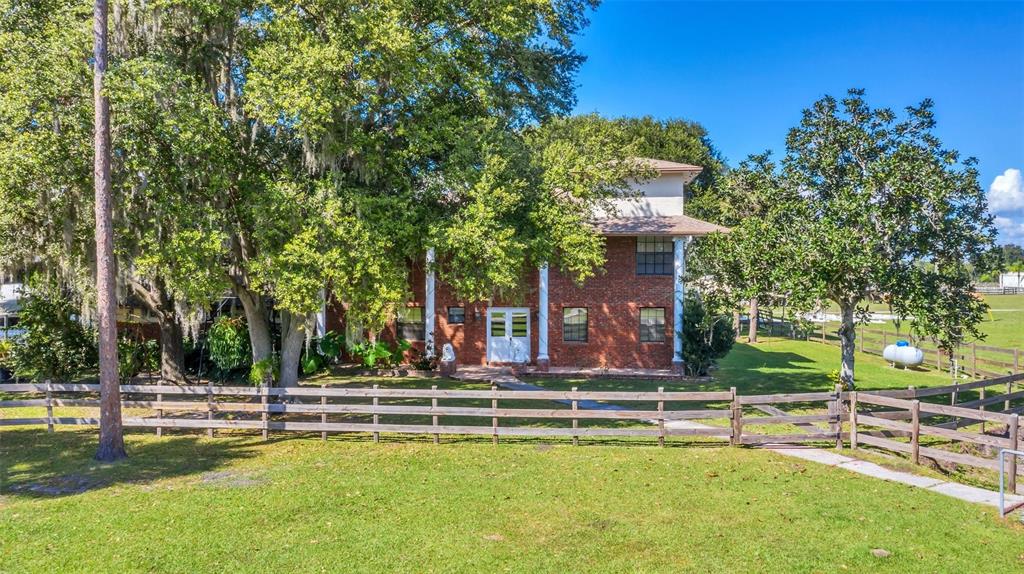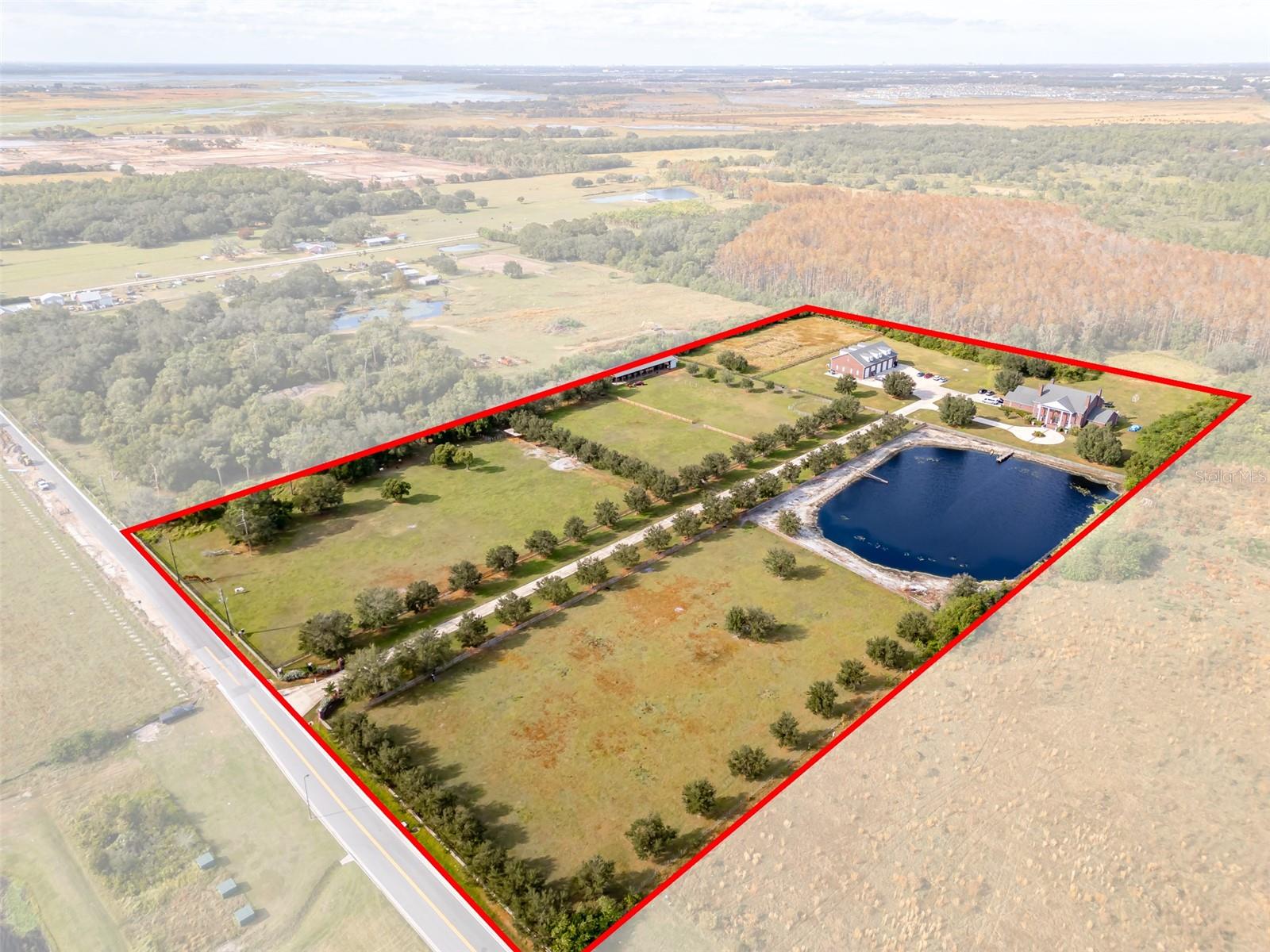Contact Us
Details
Welcome home to this Absolutely Beautiful Amelia floor plan located in the well sought after Gated 55+ Active Del Webb Twin Lakes community. With a water view. Walk into the breathtaking property featuring stunning custom glass insert in the front door, wood plank tile flooring and custom crown molding throughout. Upgraded kitchen Cabinets with custom molding, subway tile backsplash, Island features custom subway tiles, walk-in pantry, custom granite edged countertops, pendant lights, and chandelier. The living room features custom blinds. Sliding glass doors lead to screened in Lanai with custom ceiling fan & light to enjoy your morning coffee and view of the water. Master bedroom with blinds, trey ceiling, and ceiling fan. The master bedroom bathroom features custom glass doors, diamond shaped flooring in the shower, and custom tiling. Double vanity quartz edged countertops, brush Nickel hardware. Large, carpeted walk-in closet. Laundry room tailored with upgraded upper cabinets as well as lower cabinets for great storage, tile flooring, and beautiful granite countertops. Guest bedroom ceiling fan with light and faux wood blinds. Amenities include a Resort style pool, Lap Pool and 3rd pool on the carriage house side, 20,000 square foot Gorgeous Clubhouse, State of the art Fitness Center, Flex room, Tennis Courts, Putting Green, Walking Trails, Pickle Ball Court, Fishing, and Pontoon Boats and Jon boat to use on Live Oak Lake! The community has many active and socializing activities. View today!PROPERTY FEATURES
Utilities :
Cable Connected
Water Access :
1
Sewer :
Public Sewer
Parking Features :
Irrigation System
Garage On Property : Yes.
Garage Spaces:
2
Security Features :
Gated Community
Exterior Features :
Irrigation System
Patio And Porch Features :
Covered
Road Surface Type :
Asphalt
Roof :
Shingle
Zoning :
RESI
Heating :
Electric
Cooling :
Central Air
Construction Materials :
Block
Interior Features :
Ceiling Fans(s)
Laundry Features :
Inside
Appliances :
Dishwasher
Window Features :
Double Pane Windows
Flooring :
Carpet
PROPERTY DETAILS
Street Address: 2482 YELLOW BRICK ROAD
City: Saint Cloud
State: Florida
Postal Code: 34772
County: Osceola
MLS Number: S5116882
Year Built: 2017
Courtesy of WEICHERT REALTORS HALLMARK PRO
City: Saint Cloud
State: Florida
Postal Code: 34772
County: Osceola
MLS Number: S5116882
Year Built: 2017
Courtesy of WEICHERT REALTORS HALLMARK PRO
Similar Properties
$8,999,999
5 bds
3 ba
3,840 Sqft
$7,000,000
$6,750,000
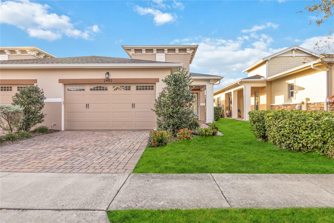
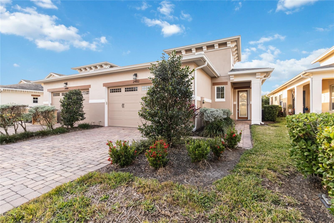
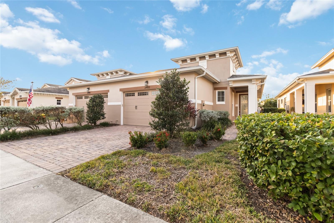
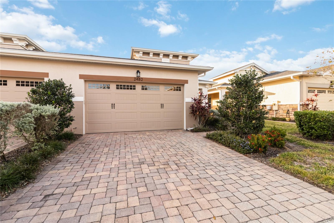
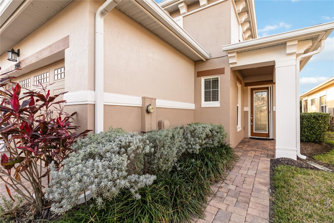
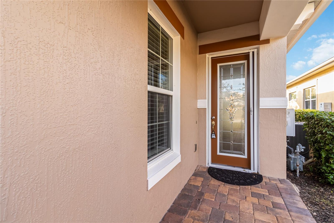
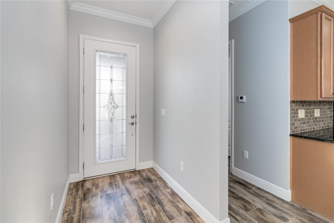
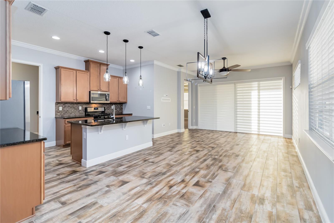
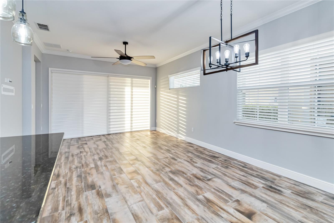
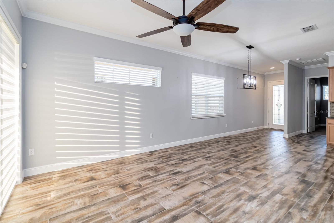
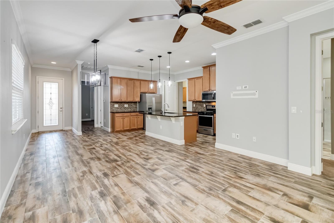
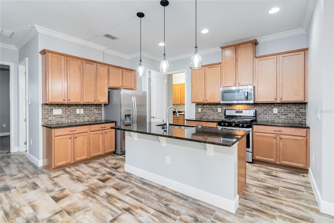
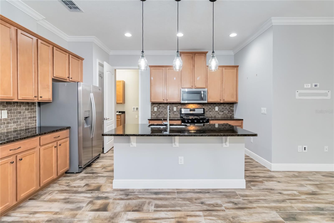
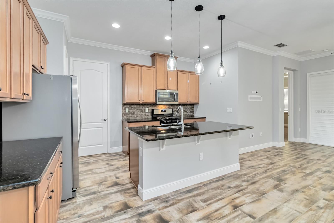
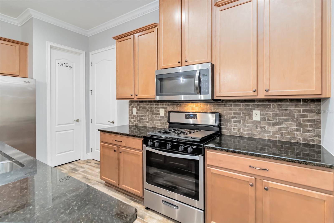
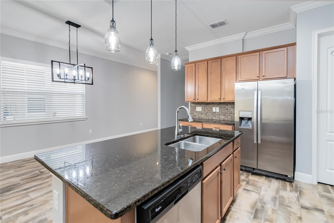
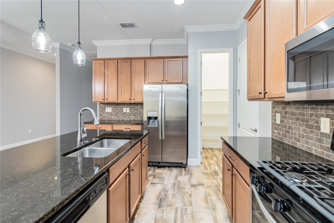
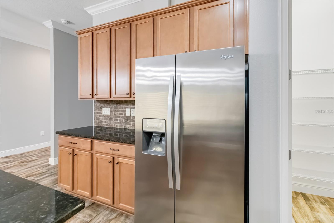
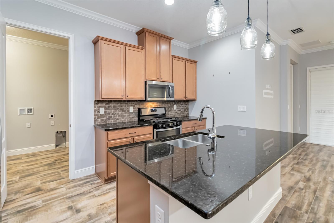
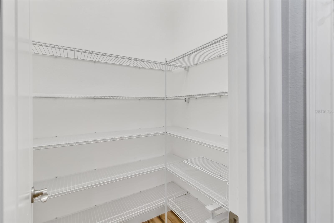
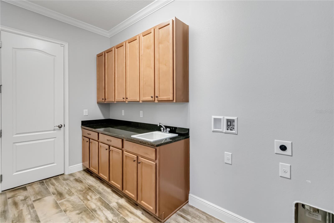
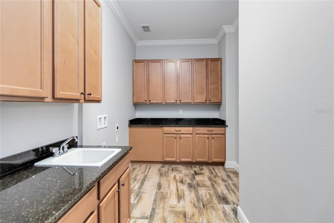
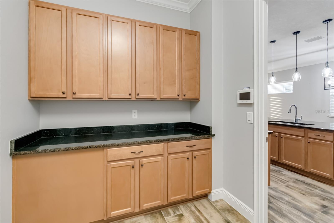
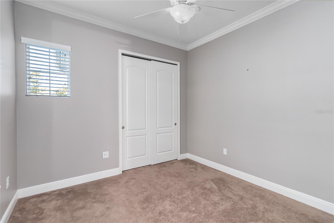
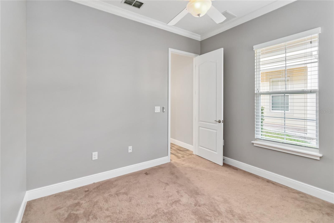
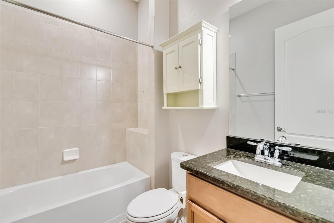
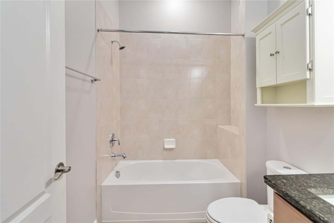
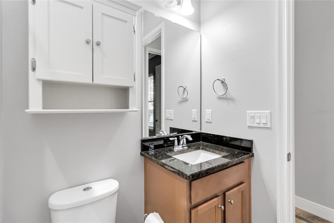
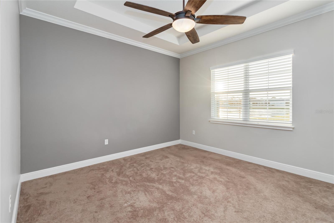
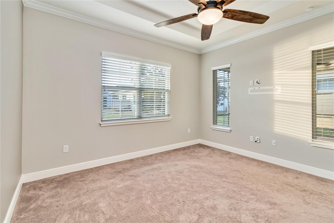
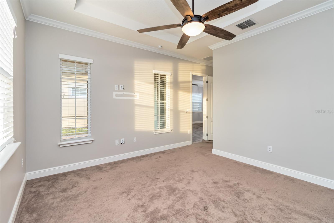
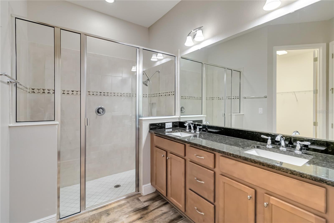
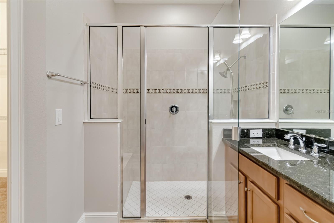
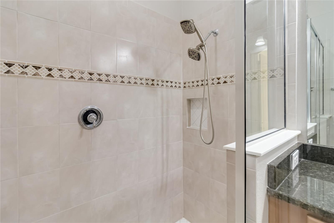
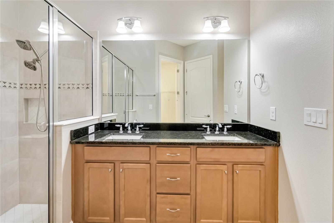
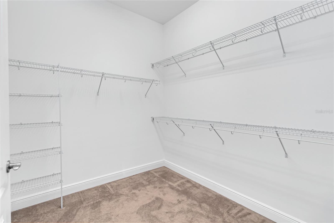
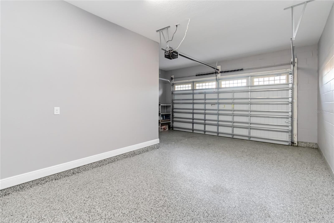
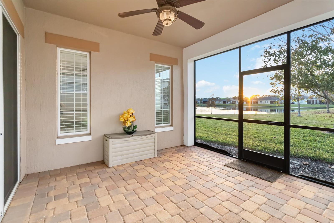
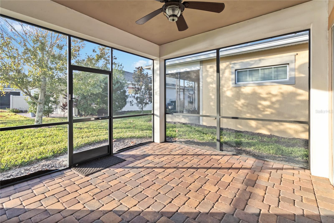
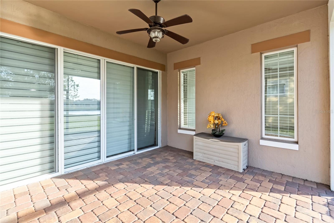
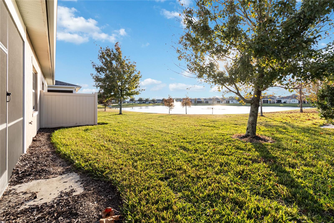
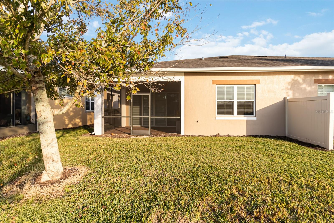
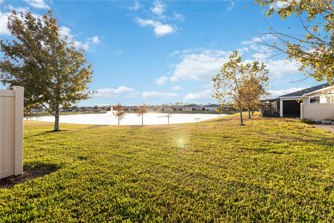
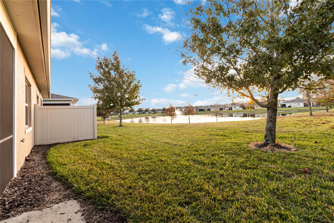
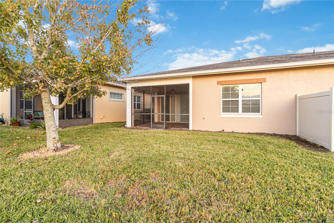
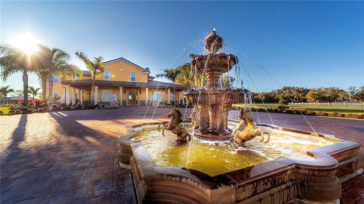
 Courtesy of PV LUXURY GROUP PA
Courtesy of PV LUXURY GROUP PA