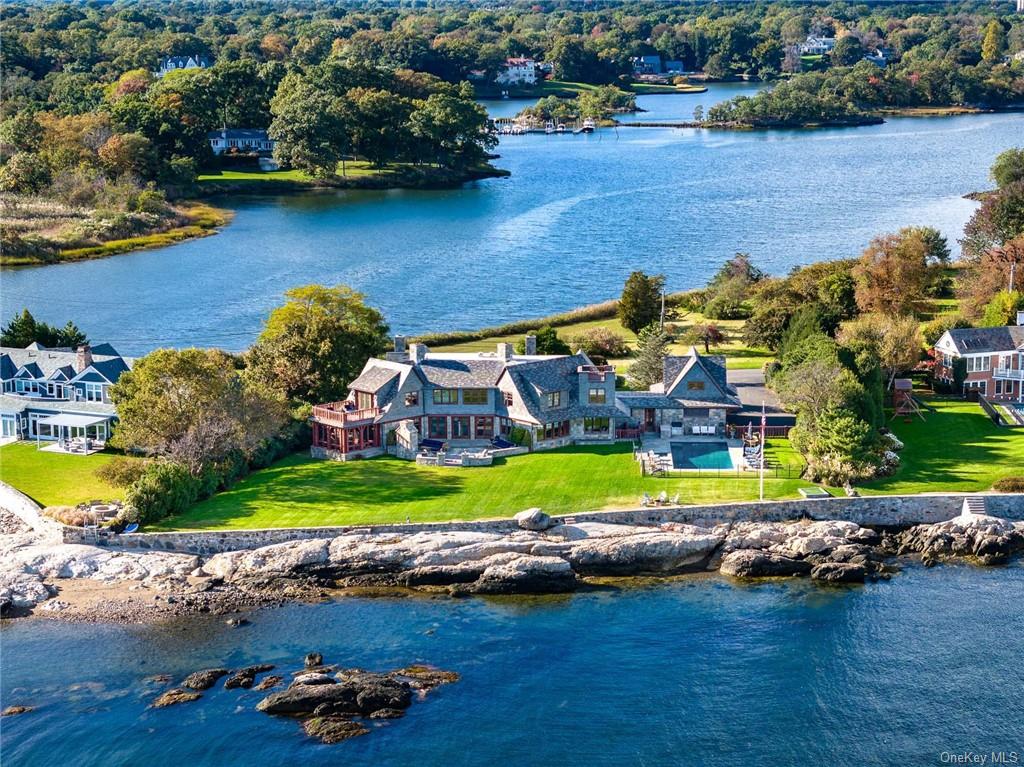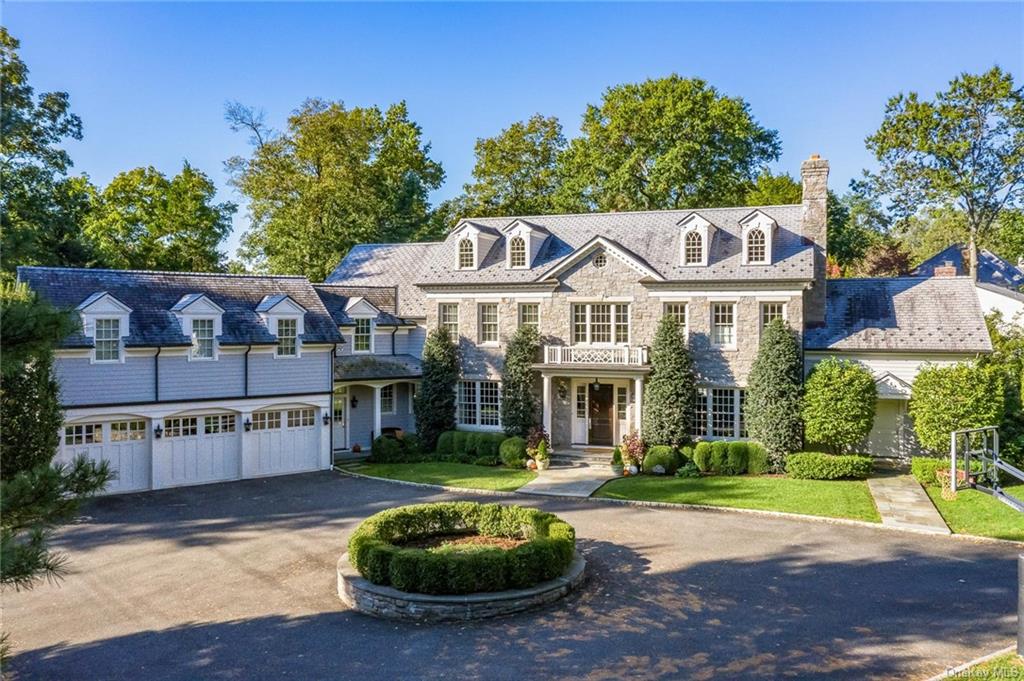Contact Us
Details
Come home to one of the gems, one of the most extraordinary homes in the coveted waterfront community, Shore Acres. Located in the award winning Rye Neck School District of Mamaroneck, an idyllic suburb just a 30-minute train ride from NYC. This special neighborhood offers a sense of tranquility & peace with the sounds of nature and community boating, beach, pool and club house on the Long Island Sound. Welcome to 580 The Parkway. Every corner has been lovingly restored and updated by a family that has been faithful stewards of this treasured home. This renovated Tudor exudes charm with a perfect blend of classic and modern. The 2021 full renovation of the first floor created the perfect flow between the 7 beautiful and purposeful rooms. Beginning with a new state-of-the-art custom kitchen featured in national magazines that features a large island for seating, prepping, and entertaining, luxury appliances, floor-to-ceiling custom-made sliding doors to a large deck, and a bar with a Sub-Zero two-drawer beverage refrigerator and sink. Flowing from the kitchen is a bespoke breakfast room that brings the outdoors inside with its stunning wallpaper. Continue to a classic dining room with stained glass windows, and chic grasscloth wallpaper. One can also flow to a family room, powder room, a large sunken living room with impressive wood beams and a wood burning fireplace, and a glass-enclosed sunroom/office. Step through the elegant steel French doors in the living room to the front terrace. The second floor hosts 4 bedrooms and 3 beautifully renovated bathrooms. The primary suite has a bathroom with a vaulted ceiling, air bathtub, double shower, heated floors, lighted makeup mirror, and impressive Kohler double mirrored cabinets. Off the primary suite, there is an office with heated floors. The three additional bedrooms each have access to a bathroom with heated floors; one ensuite and 2 bedrooms share an adjoining bathroom. The third floor has a fully refinished suite with a bright skylit bedroom, sitting area, bathroom, and ample closet storage- plus a bonus cedar walk-in closet. The walkout lower level has a dreamy laundry room with an oversized farm sink, custom cabinets, an extra refrigerator, and a built-in dog crate and ironing board. There is a full bathroom/wetroom that can also be used for rinsing sandy feet or muddy dogs. In this expansive basement, you will also find a gym space, a craft room, a large TV/ recreation room with antique wooden beams, a wood burning fireplace, and a storage cellar with a full-size wine refrigerator. The tremendous outdoor living/entertaining space has a hot tub, fire pit, lounge area, deck for dining with a built-in Hestan Grille and storage under the deck. The landscaping at this home is magnificent featuring mature perennial and evergreen gardens that offer serene privacy. Every season has a delightful surprise: camellias, bulbs, roses, hydrangeas, a perennial cottage garden in the front, a winding and playful shade garden on the side- where you will find a full house generator. Large flat lawns in the front and back of the house are perfect for play and entertaining. This garden has plenty of space for swing sets, trampolines, and soccer nets (and an occasional 2 story slip and slide!). The large turn-around driveway leads to an extra wide two-car tandem garage, pre-wired for an electric car. This home provides special and inviting spaces for many to enjoy: Read in the window seat in the living room, play board games in the sunroom, watch TV or in the family room, or work out in the basement. In every inch of this house, there are spaces where memories have been made with family and friends, and where many more are to be created! You can stroll down (5-minute walk) to Shore Acres Club (SAPC) and go kayaking or paddle boarding, enjoy the beach, kiddie pool or adult pool, boat slips, moorings and a new clubhouse that is available for residents to host waterfront gatherings. SAPC is a commPROPERTY FEATURES
Rooms Total :
15
Water Source :
Public
Parking Features:
Attached
Garage Spaces :
2
Architectural Style :
Tudor
Cooling:
Central Air
Heating :
Natural Gas
Construction Materials:
Frame
Fireplaces Total :
2
Basement :
Finished
PROPERTY DETAILS
Street Address: 580 The Parkway
City: Rye
State: New York
Postal Code: 10543
County: Westchester
MLS Number: ONEH6304417
Year Built: 1929
Courtesy of Compass Greater NY, LLC
City: Rye
State: New York
Postal Code: 10543
County: Westchester
MLS Number: ONEH6304417
Year Built: 1929
Courtesy of Compass Greater NY, LLC
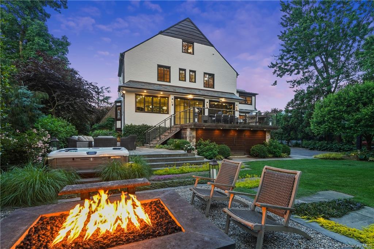
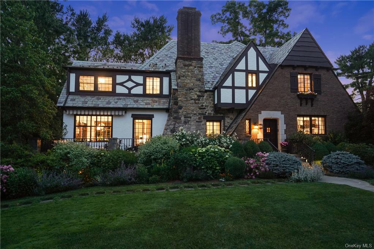
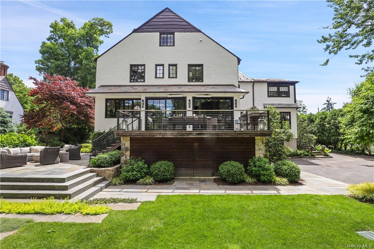
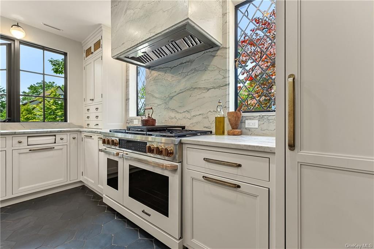
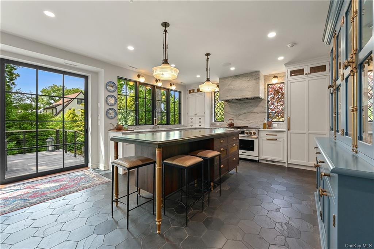
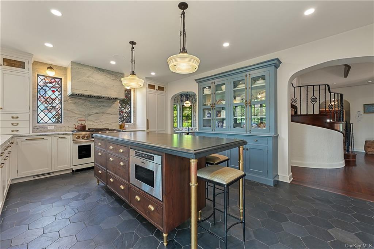
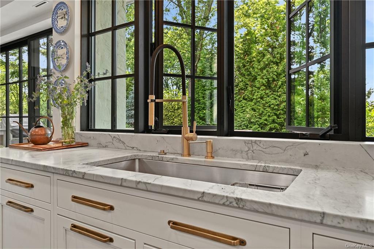
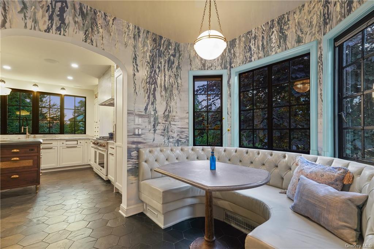
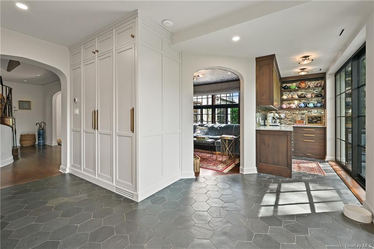
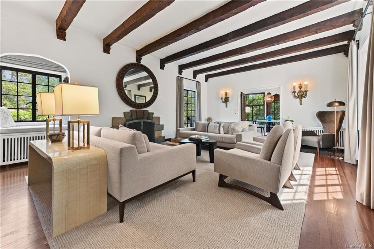
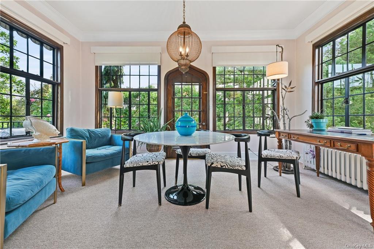
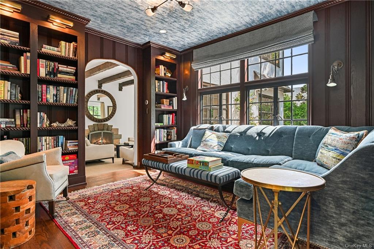
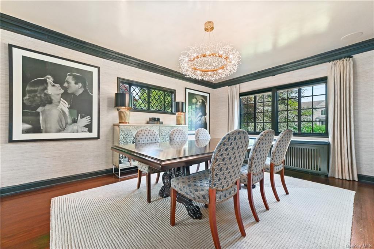
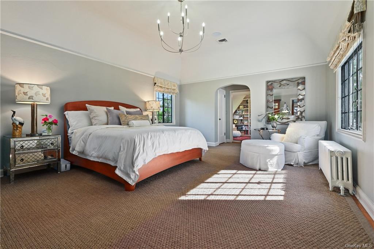
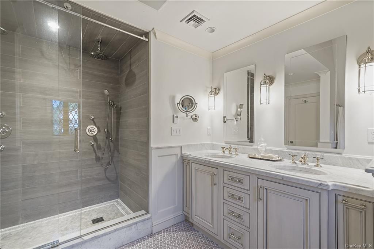
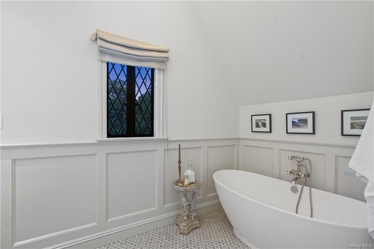
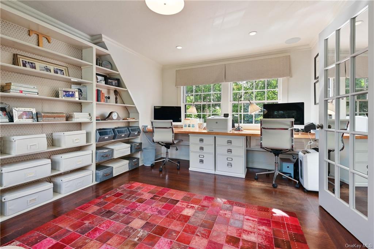
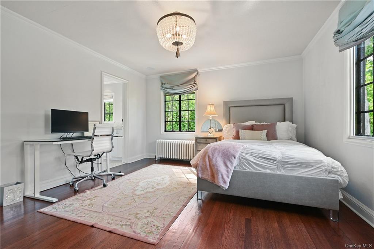
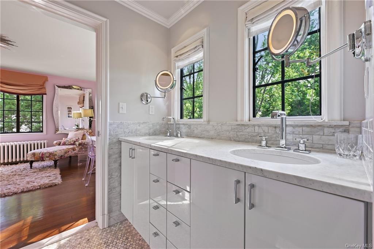
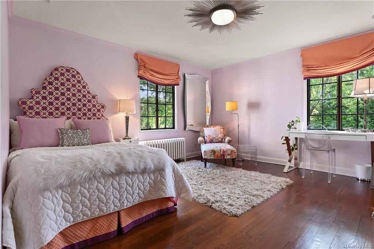
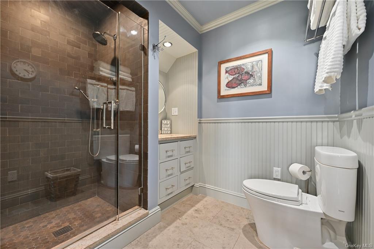
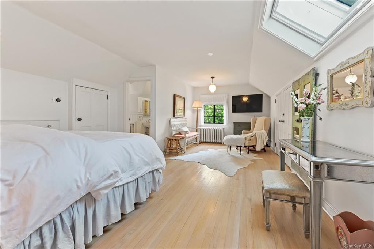
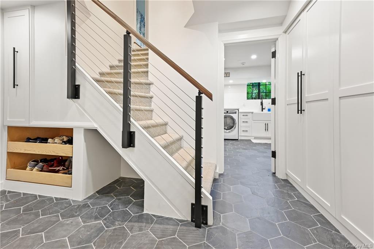
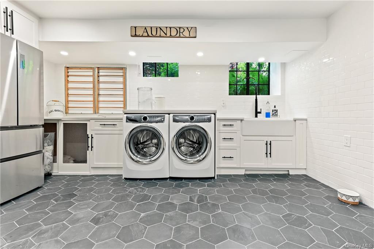
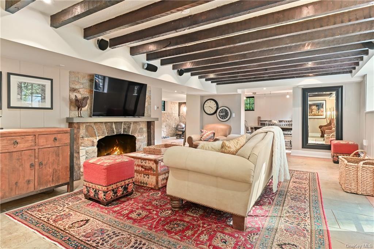
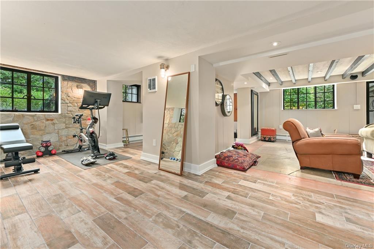
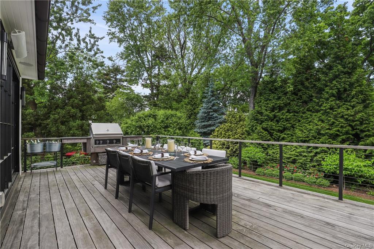
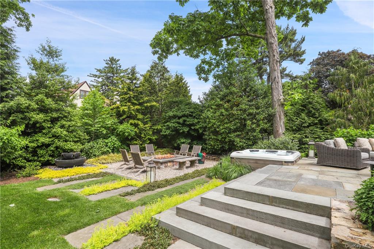
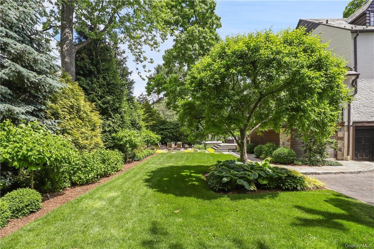
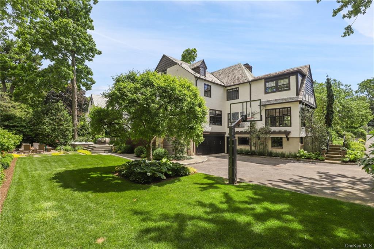
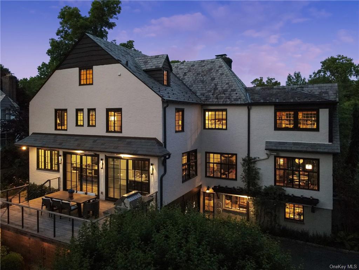
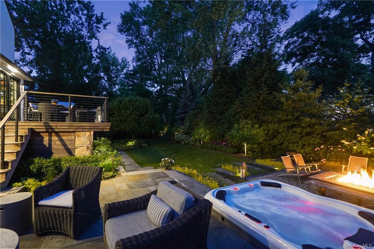
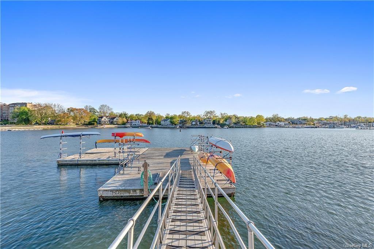
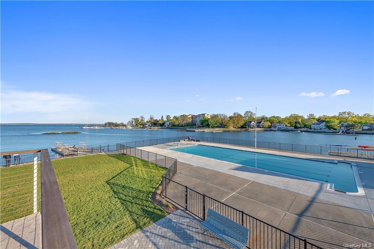
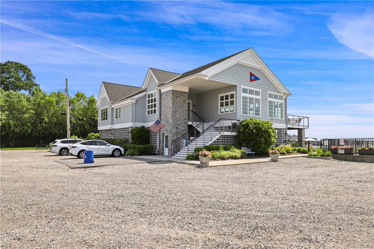
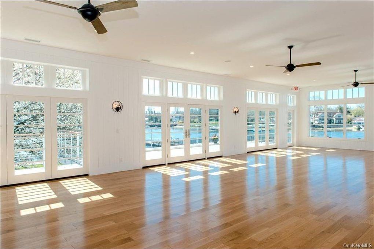
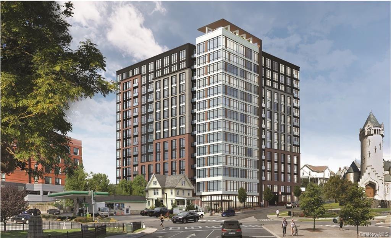
 Courtesy of Regency Homes Rlty Group, Inc.
Courtesy of Regency Homes Rlty Group, Inc.