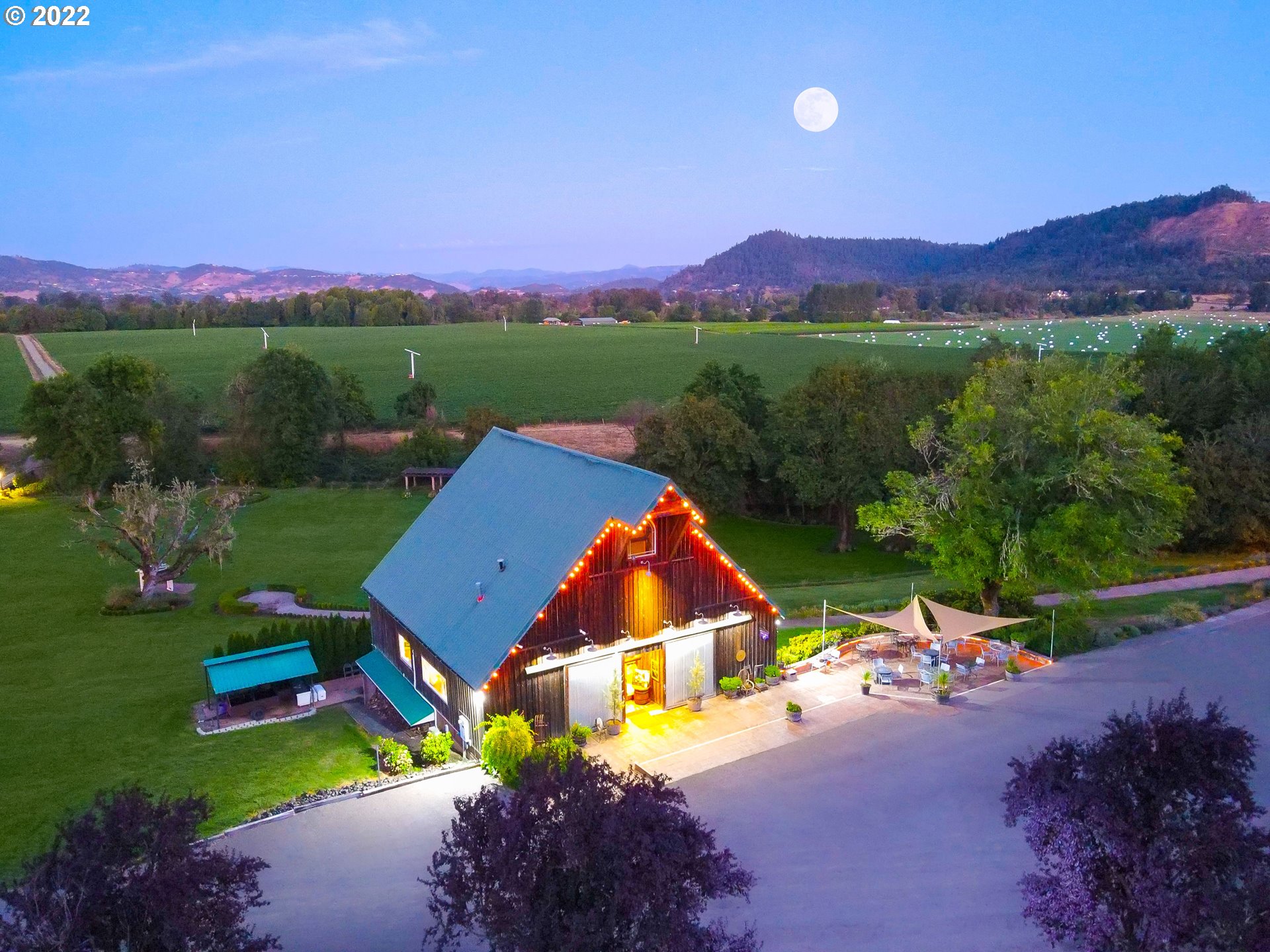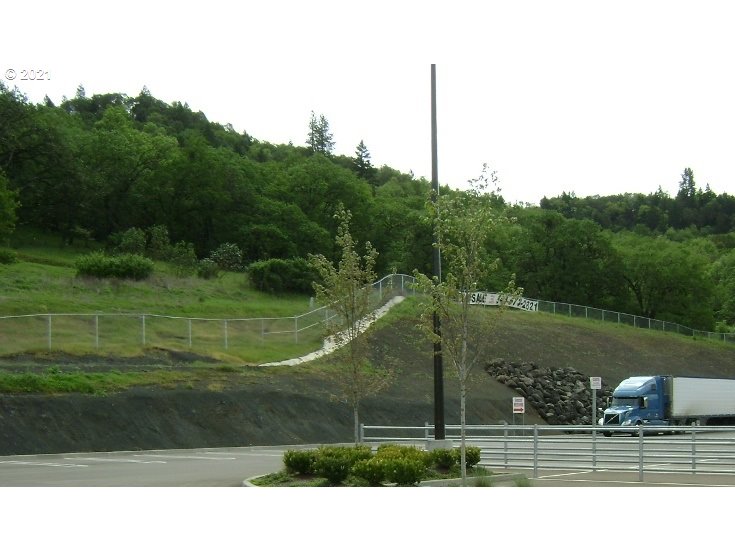Contact Us
Details
Just what you've been looking for! Ten gorgeous riverfront acres on prime farm land with 1964 irrigation rights, 2 Homes and a shop! The main house is an updated Mid-Century Classic farmhouse situated in a Master Gardner's paradise! Features spacious rooms, with original oak hardwood floors (some rooms with newer vinyl plank laminate floors). Every room looks out onto scenic farmland and the surrounding mountains, or the beautiful South Umpqua River directly across from the Bar Run Golf Resort. The main living room has cozy efficient wood stove, with built-in bookcases, and opens out through french doors to the cheery atrium sun-room. Main home has 1991 Sq. Ft. unfinished basement(not included in square footage) with attached greenhouse accessible from basement. The grounds were planted and cared for by Master Gardner owners and feature exquisite specimen plantings and unique trees, plants exploding with color in Spring an summer and warm orange and reds in the fall. Mature fruit trees include; Apple, Pear,Plumb and there are blueberries too. The guest cottage has full kitchen, bath and laundry and is situated to take full advantage of beautiful views on your own stretch of river frontage! Perfect for parents or additional family members living on-site, or for use as long or short term rental. Enjoy your morning beverage on the covered patio or deck overlooking gorgeous grounds & river and enjoy quiet evenings around your fire pit or under your riverfront pergola watching deer and other wildlife and over 40 species of birds! The newer 34'X 28' barn style shop has concrete floor and 12' doors. All of this nestled in the heart of scenic Garden Valley Wine Country just minutes from town. This one won't be long on the market, call today for your private showing.PROPERTY FEATURES
Room 4 Description : EatingArea
Room 4 Features : FrenchDoors,Pantry
Room 5 Description : Atrium
Room 5 Features : ExteriorEntry
Room 7 Description : _2ndBedroom
Room 7 Features : HardwoodFloors
Room 8 Description : _3rdBedroom
Room 8 Features : HardwoodFloors
Room 9 Description : DiningRoom
Room 10 Description : FamilyRoom
Room 10 Features : HardwoodFloors
Room 11 Description : Kitchen
Room 11 Features : Dishwasher,Pantry
Room 12 Description : LivingRoom
Room 12 Features : BuiltinFeatures,CeilingFan,FrenchDoors,HardwoodFloors
Room 13 Description : PrimaryBedroom
Room 13 Features : Bathroom
Sewer : StandardSeptic
Water Source : PublicWater,Well
Parking Features : Carport,Covered
2 Garage Or Parking Spaces(s)
Garage Type : Carport,Detached
Accessibility Features: OneLevel,WalkinShower
Exterior Features:AccessoryDwellingUnit,CoveredDeck,CoveredPatio,Garden,Greenhouse,GuestQuarters,Outbuilding,RVParking,RVBoatStorage,Yard
Exterior Description:Stucco,WoodSiding
Lot Features: FloodZone,IrrigatedIrrigationEquipment,Level,Private,Stream,Trees
Roof : Composition
Waterfront Features:RiverFront
Architectural Style : Cottage,Farmhouse
Property Condition : UpdatedRemodeled
Area : F1
Listing Service : FullService
Heating : HeatPump
Hot Water Description : Electricity
Cooling : HeatPump
Foundation Details : Block,ConcretePerimeter
Fireplace Description : Stove,WoodBurning
1 Fireplace(s)
Basement : FullBasement,Unfinished
Appliances : Dishwasher,FreeStandingRange,FreeStandingRefrigerator,Pantry
Window Features : DoublePaneWindows,VinylFrames
PROPERTY DETAILS
Street Address: 1276 CURRY RD
City: Roseburg
State: Oregon
Postal Code: 97471
County: Douglas
MLS Number: 24363592
Year Built: 1949
Courtesy of Alpine Real Estate 1, LLC
City: Roseburg
State: Oregon
Postal Code: 97471
County: Douglas
MLS Number: 24363592
Year Built: 1949
Courtesy of Alpine Real Estate 1, LLC
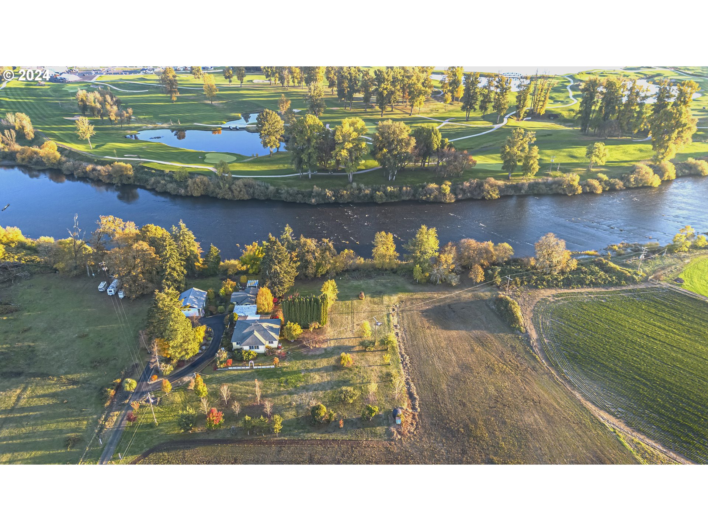

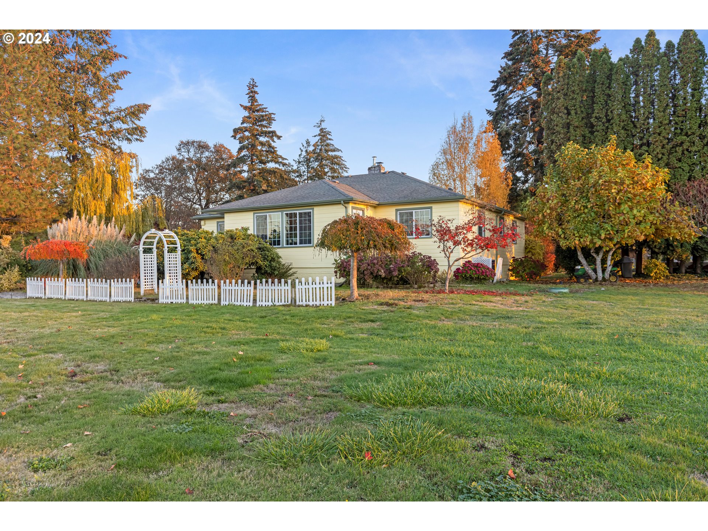


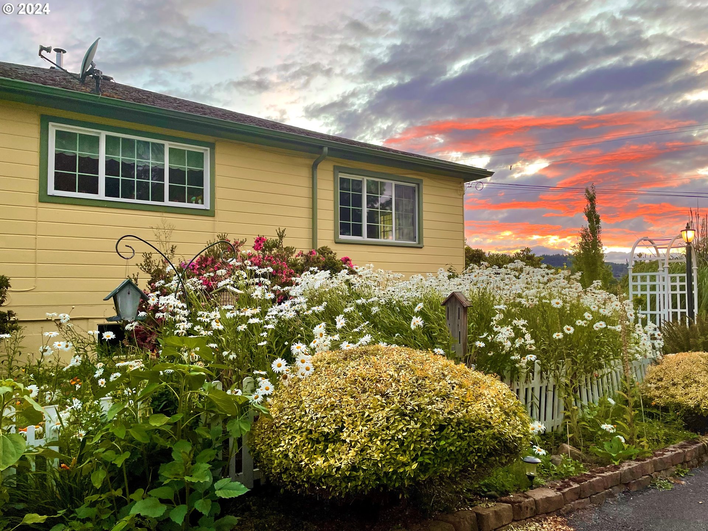



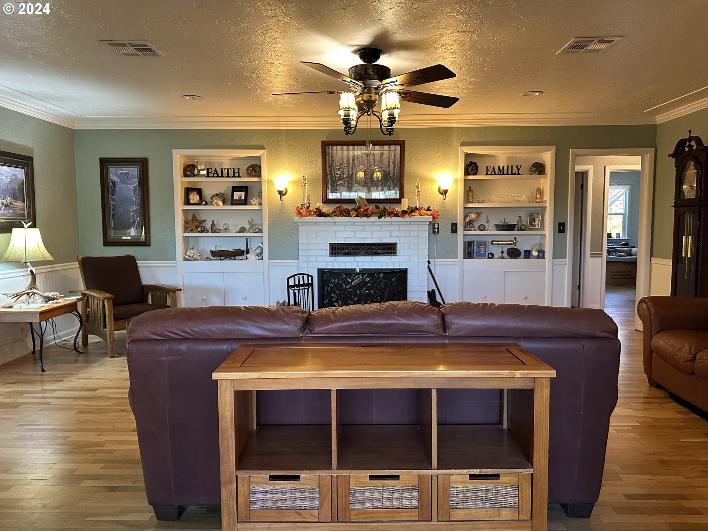






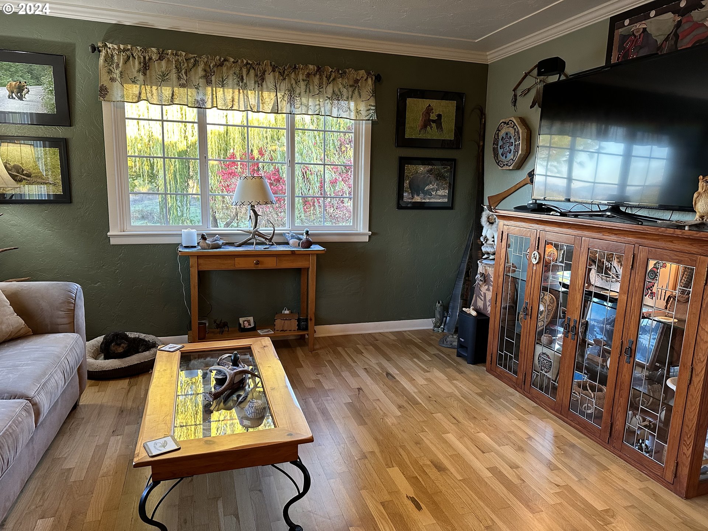


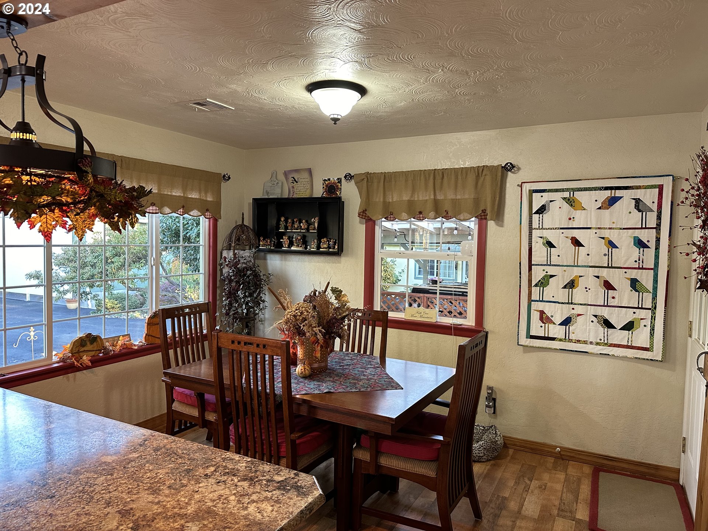
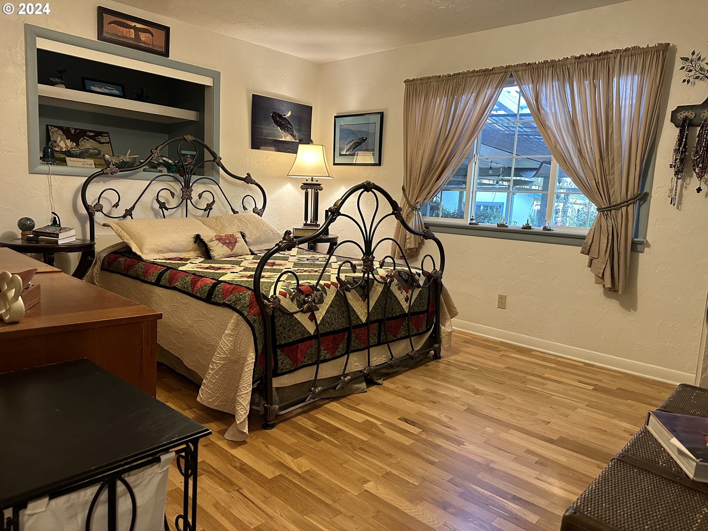



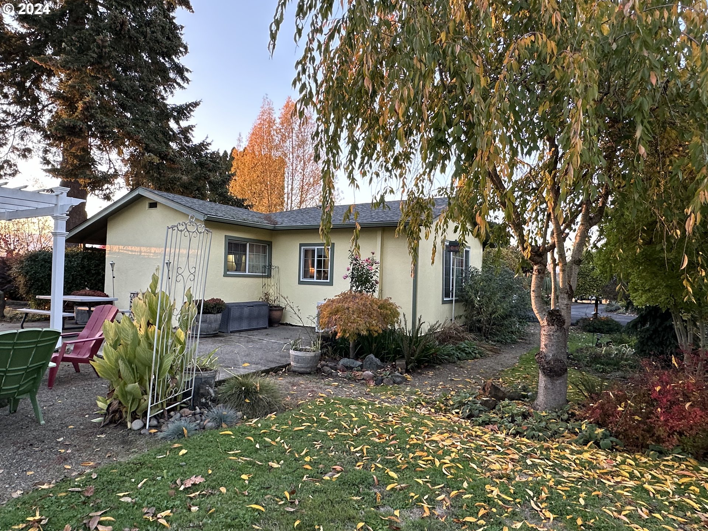
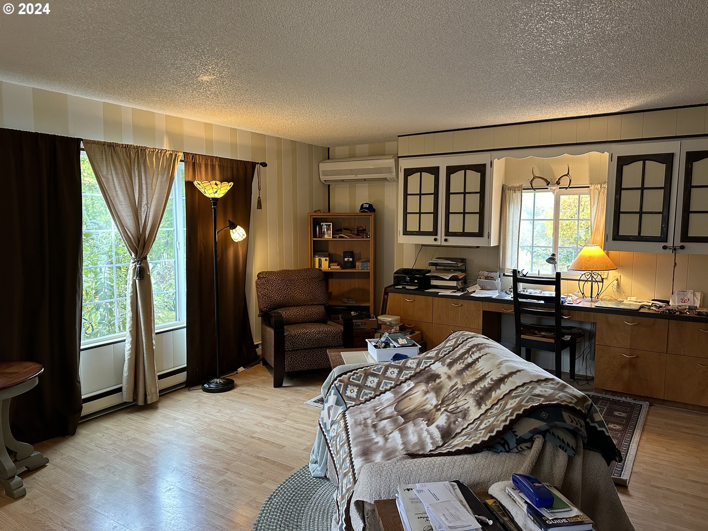






















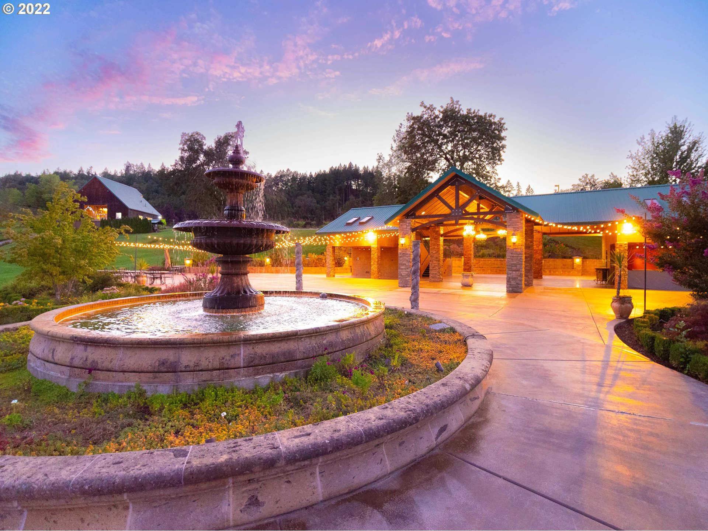
 Courtesy of Triple Oaks Realty LLC
Courtesy of Triple Oaks Realty LLC