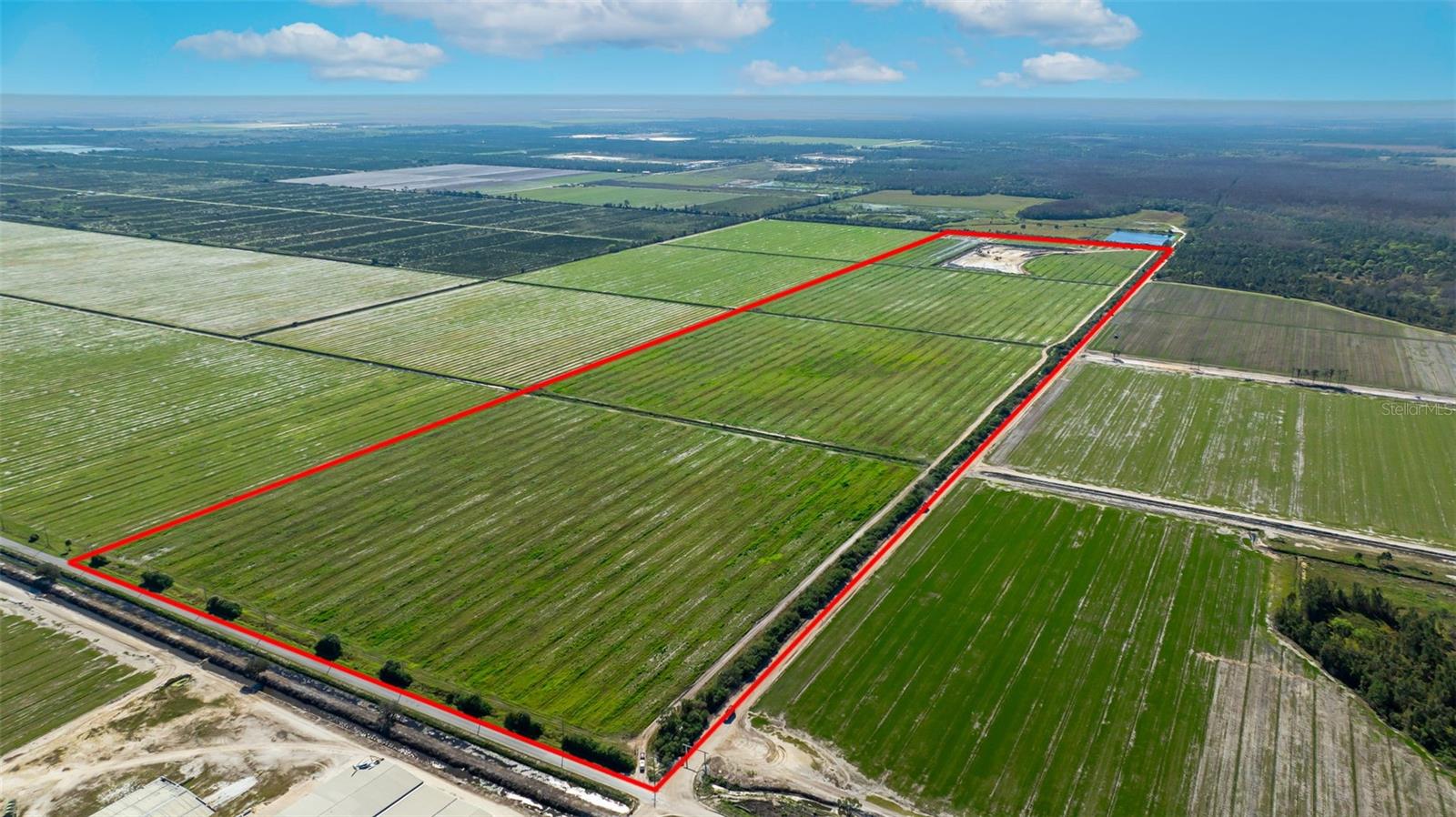Contact Us
Details
This beautiful Turn-Key, GOLF BUNDLED terrace condo offers an exceptional living experience, complete with stunning views of Lake Babcock and the adjacent golf course. The spacious floor plan effortlessly combines luxury and comfort, with expansive windows that invite abundant natural light and frame the picturesque landscape. Embrace a relaxed, maintenance-free lifestyle that’s perfect for both full-time residents and seasonal visitors. Whether you're enjoying a quiet morning coffee on your private terrace or taking in the breathtaking sunsets of Lake Babcock, this condo delivers the perfect balance of tranquil lakefront vistas and lush golf course views. With its prime location, access to upscale amenities, and seamless connection to the outdoors, this is an opportunity you won't want to miss! The Birkdale floor plan offers a perfect blend of space and comfort. It features a spacious owner's suite, providing a private retreat with ample room for relaxation. The second bedroom, along with a well-appointed guest bathroom, ensures that visitors enjoy a comfortable stay. The open layout seamlessly connects the kitchen, dining area, and living room, creating an ideal setting for entertaining friends and family. Whether hosting a dinner party or enjoying a quiet evening, the flow of this design enhances both functionality and style. With its thoughtful design and inviting atmosphere, the Birkdale floor plan is perfect for those seeking both convenience and elegance. Enjoy a range of luxurious amenities at your doorstep, starting with an 18-hole Gordon Lewis-designed golf course, perfect for golfers of all levels. After a round of golf, unwind with a variety of other on-site features, including a resort-style pool and spa, a lap pool for fitness enthusiasts, and a fully equipped gym to keep you active. Indulge in relaxation with saunas, or challenge your friends to a game of pickleball or tennis on the well-maintained courts. When you're ready to satisfy your appetite, head to the Watershed Grill for a casual yet delicious meal, complete with refreshing cocktails. This vibrant community offers everything you need for a balanced and luxurious lifestyle. The main Clubhouse, featuring fine dining and special event rooms, is coming soon and will provide an elegant setting for gatherings and celebrations. In addition to the main pool, residents will enjoy three satellite pools located throughout Babcock National, offering convenient options for relaxation. Owners also have exclusive access to all the amenities of Babcock Ranch, including two community pools, scenic parks, and an extensive network of hiking and biking trails. For pet lovers, there are dog parks to enjoy with your furry friends. Dining and shopping are just a short distance away, with a variety of restaurants and retail options to explore. This vibrant community is designed to enhance every aspect of your lifestyle, blending leisure, convenience, and natural beauty.PROPERTY FEATURES
Unit Number : 236
DiningRoom Features: Breakfast Bar, Dining - Family
Kitchen Description: Island, Pantry
Additional Rooms: Guest Bath, Guest Room, Laundry in Residence
Pets Allowed : Limits
Irrigation Source: Assessment Paid
Maintenance : Golf Course, Irrigation Water, Lawn/Land Maintenance, Manager, Pest Control Exterior, Security, Street Lights, Street Maintenance, Trash Removal, Water
Water Source : Assessment Paid
Elevator : Common
Community Features: Clubhouse, Pool, Dog Park, Fitness Center, Fishing, Golf, Putting Green, Restaurant, Sidewalks, Street Lights, Tennis Court(s), Gated
Association Amenities: Basketball Court, Barbecue, Beauty Salon, Bike And Jog Path, Billiard Room, Bocce Court, Business Center, Clubhouse, Community Boat Ramp, Pool, Spa/Hot Tub, Dog Park, Electric Vehicle Charging, Fitness Center, Storage, Fishing Pier, Full Service Spa, Golf Course, Internet Access, Pickleball, Putting Green, Restaurant, Sauna, Shopping, Sidewalk, Streetlight, Tennis Court(s), Underground Utility
Parking Features: 1 Assigned, Covered, Deeded, Guest, Paved, Detached Carport
1 Parking Spaces
1 Carport Spaces
Security Features : Smoke Detector(s), Gated Community, Fire Sprinkler System
Storm Protection : Impact Resistant Doors, Impact Resistant Windows
Exterior Features: Storage, Tennis Court(s)
Lot Features : Golf Course
Patio And Porch Features : Patio
Roof : Tile
Road Frontage Type : Paved
Architectural Style : Contemporary, Mid Rise (4-7)
Equipment:Dishwasher, Disposal, Dryer, Microwave, Range, Refrigerator/Freezer, Refrigerator/Icemaker, Self Cleaning Oven, Smoke Detector, Washer
Pool Features:Community
Spa Features:Community
Cooling: Ceiling Fan(s), Central Electric
Heating : Central Electric
Construction Materials: Concrete Block, Stucco
Foundation Details: Concrete Block
Interior Features: Built-In Cabinets, Fire Sprinkler, Multi Phone Lines, Pantry
Building Description : Contemporary
Appliances : Dishwasher, Disposal, Dryer, Microwave, Range, Refrigerator/Freezer, Refrigerator/Icemaker, Self Cleaning Oven, Washer
Equipment : Dishwasher, Disposal, Dryer, Microwave, Range, Refrigerator/Freezer, Refrigerator/Icemaker, Self Cleaning Oven, Smoke Detector, Washer
Flooring : Carpet, Tile
Levels : 1
LaundryFeatures : Laundry in Residence
Other Structures: Tennis Court(s), Storage
PROPERTY DETAILS
Street Address: 43010 Greenway BLVDUnit# 236
City: Punta Gorda
State: Florida
Postal Code: 33982
County: Charlotte
MLS Number: 224095826
Year Built: 2020
Courtesy of NV Realty Group, LLC
City: Punta Gorda
State: Florida
Postal Code: 33982
County: Charlotte
MLS Number: 224095826
Year Built: 2020
Courtesy of NV Realty Group, LLC



















































 Courtesy of TOWN & COUNTRY PROPERTIES OF FL
Courtesy of TOWN & COUNTRY PROPERTIES OF FL
