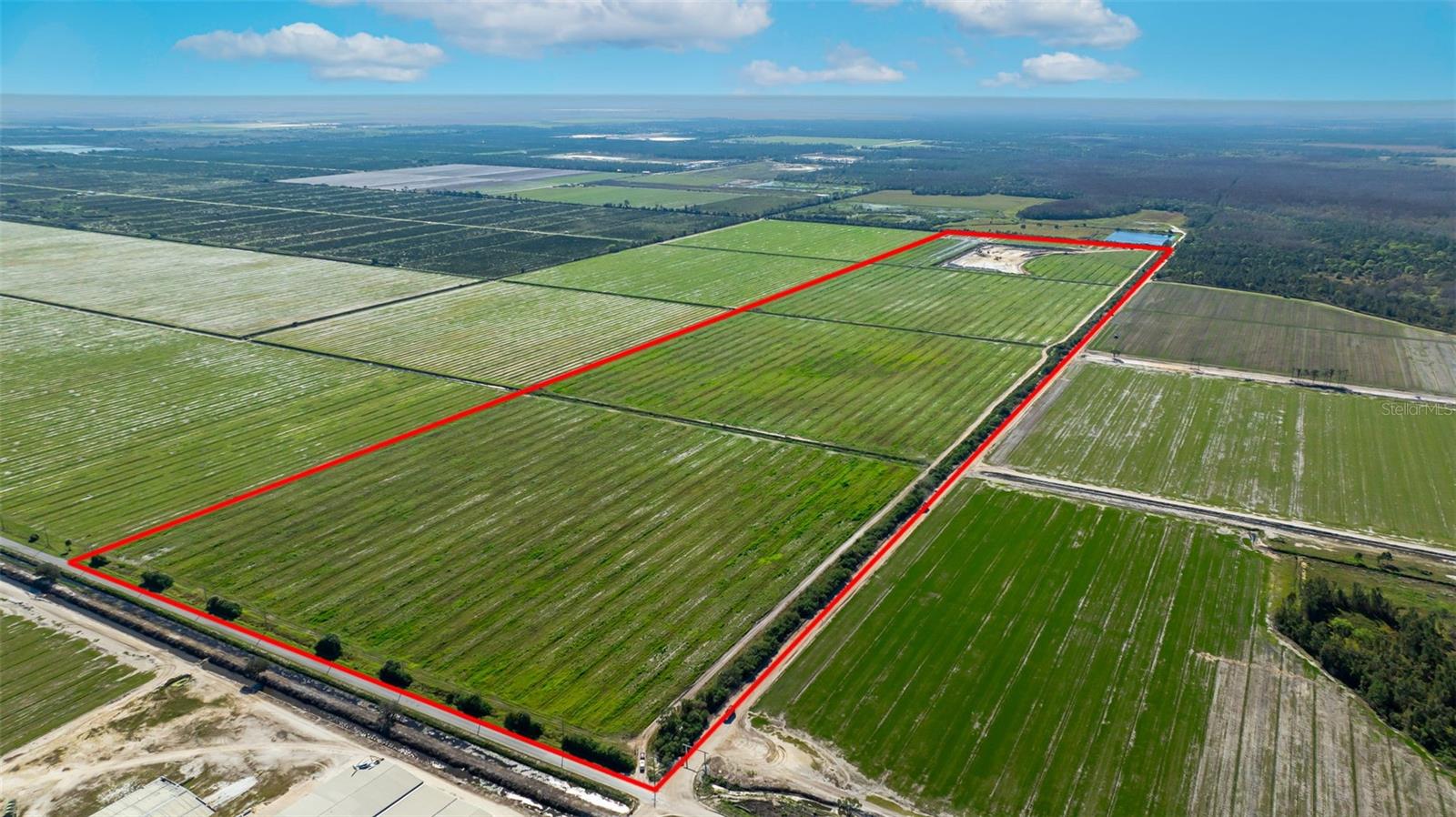Contact Us
Details
One or more photo(s) has been virtually staged. SPECTACULAR PRIVATE LAKEFRONT VIEWS! THIS HOME IS NOT IN A FLOOD ZONE. THE ADJACENT LOT TO THE RIGHT OF THE HOME (LOT #5) IS AVAILABLE FOR SEPARATE PURCHASE AT A FAVORABLE PRICE WITH AN ACCEPTABLE OFFER ON THE HOME. This 3 Bedroom, 2 ½ Bathroom home features plenty of living space with over 2700 square feet of living area consisting of a Living/Dining Room, Great Room off Kitchen, Den and Hobby Room. Glass double front doors lead you into the Living & Dining Room with soaring ceilings and Zero Corner sliders to the Lanai. 2747 sq ft of living area, split bedroom floorplan, the Living Room, Dining Areas, Kitchen and Great all have incredible lake views. Kitchen features raised panel cabinets, Breakfast Bar and a Dinette area with glass window that overlooks the lake. The Den is located off the Living Room and there's a Hobby Room leading to the Garage. Primary Bedroom features a tray ceiling, crown molding, wood floors, corner windows & French Doors to Lanai. En-Suite Bathroom has dual vanities, soaking tub, walk-in shower, and walk-in closet. Burnt Store Lakes is a Deed Restricted community with public water and sewer. Residents enjoy a community park and kayak launch that accesses the Charlotte Harbor.PROPERTY FEATURES
Rooms Total : 11
Irrigation Source : Lake
Utilities : CableAvailable
Water Source : Public
Sewer System : PublicSewer
Association Amenities : Barbecue,PicnicArea,Playground,Park
Community Features : NonGated
Parking Features : SprinklerIrrigation,OutdoorShower,Other,ShuttersManual
Garage : Yes.
Attached Garage : Yes.
Garage Spaces: 2
Security Features : SmokeDetectors
Exterior Features : SprinklerIrrigation,OutdoorShower,Other,ShuttersManual
Lot Features : CulDeSac,OversizedLot,SprinklersAutomatic
Road Surface Type : Paved
Roof : Tile
Waterfront : Yes.
Waterfront Features : Lake
Architectural Style : Florida
Property Sub-Type Additional : SingleFamilyResidence
Property Condition : Resale
Pool Features : Concrete,ElectricHeat,Heated,InGround,ScreenEnclosure
Heating : Yes.
Heating : Central,Electric
Cooling : Yes.
Cooling : CentralAir,CeilingFans,Electric
Construction Materials : Block,Concrete,Stucco
Interior Features : BreakfastBar,BedroomonMainLevel,Bathtub,TrayCeilings,DualSinks,EntranceFoyer,FrenchDoorsAtriumDoors,HighCeilings,LivingDiningRoom,MainLevelPrimary,Other,Pantry,SeparateShower,WalkInClosets,SplitBedrooms,Workshop
Laundry Features : Inside
Appliances : Dryer,Dishwasher,Disposal,Microwave,Range,Refrigerator
Door Features : FrenchDoors
Window Features : DoubleHung,Sliding,Shutters,WindowCoverings
Flooring : Carpet,Laminate,Tile,Wood
PROPERTY DETAILS
Street Address: 17171 Spice Lane
City: Punta Gorda
State: Florida
Postal Code: 33955
County: Charlotte
MLS Number: 223043380
Year Built: 1996
Courtesy of Michael Saunders & Company
City: Punta Gorda
State: Florida
Postal Code: 33955
County: Charlotte
MLS Number: 223043380
Year Built: 1996
Courtesy of Michael Saunders & Company



















































 Courtesy of TOWN & COUNTRY PROPERTIES OF FL
Courtesy of TOWN & COUNTRY PROPERTIES OF FL
