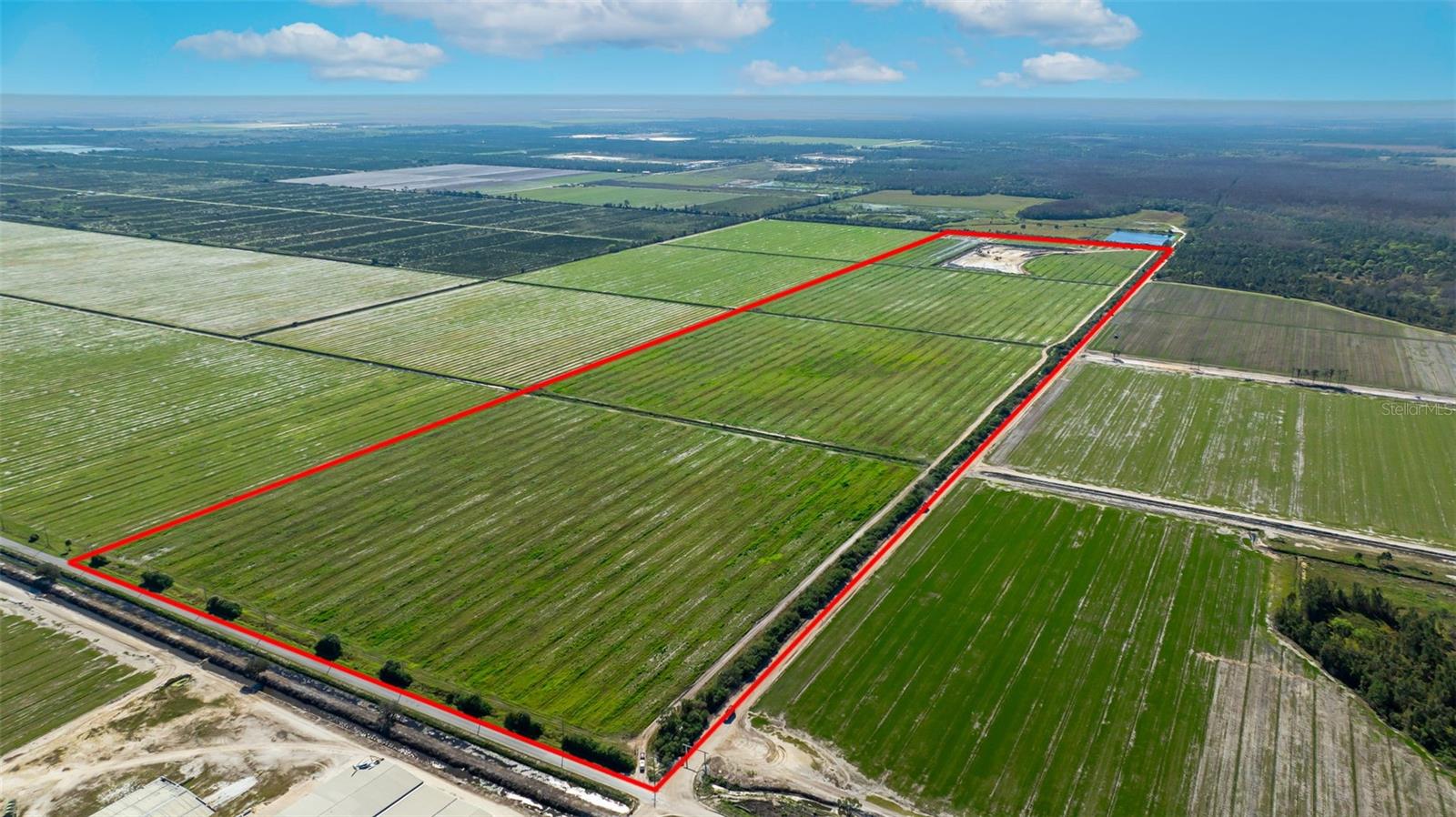Contact Us
Details
BEAUTIFUL TURNKEY LAKE VIEW 2 Bedroom, 2 Bathroom, 2 Car Garage home with a Den located in The Preserve at Babcock Ranch. CLICK ON VIRTUAL TOUR LINK 1 FOR THE VIDEO AND VIRTUAL TOUR LINK 2 FOR THE 3D TOUR. Featuring a bright & open floor plan, tile flooring in the main living areas, high ceilings, recessed lighting, and MUCH MORE! Entertain your family and friends in the open living and dining room while whipping up favorites in the kitchen. The kitchen offers ALL stainless-steel appliances, including a gas range, quartz countertops, a tiled backsplash, breakfast counter, closet pantry, and plenty of cabinets for storage. The spacious master bedroom has a GORGEOUS lake view, walk-in closet, and an en-suite bathroom with a dual-sink vanity and a tiled walk-in shower. The guest bedroom is on a split floor plan, providing plenty of privacy, and features a built-in closet with a guest bathroom nearby. Sip your morning coffee or unwind with your favorite evening beverage while enjoying the serene lake views. The Preserve features its own community pool, and as a resident, you also enjoy full access to all the amenities available at Babcock Ranch, including multiple pools & clubhouses, the sports complex, skate park, field house, community garden, parks, splash pads & playgrounds, walking trails, lakes, community events, and SO MUCH MORE! With everything you need and more, this home is a MUST-SEE! Schedule your showing TODAY!PROPERTY FEATURES
Total Rooms : 7
Bedroom Features: First Floor Bedroom, Master BR Ground
DiningRoom Features: Breakfast Bar, Dining - Living
Kitchen Description: Gas Available, Pantry
Additional Rooms: Den - Study
Pets Allowed : Limits
Irrigation Source: Reclaimed
Maintenance : Golf Course, Irrigation Water, Manager, Rec Facilities, Security, Street Maintenance
Water Source : Central
Gas : Natural
Community Features: Clubhouse, Pool, Dog Park, Fitness Center, Golf, Racquetball, Restaurant, Sidewalks, Street Lights, Tennis Court(s), Gated
Association Amenities: Basketball Court, Bike And Jog Path, Clubhouse, Pool, Dog Park, Fitness Center, Golf Course, Play Area, Racquetball, Restaurant, Shopping, Sidewalk, Streetlight, Tennis Court(s)
Parking Features: Driveway Paved, Attached
2 Parking Spaces
2 Garage Spaces
Security Features : Gated Community
Storm Protection : Impact Resistant Windows
Patio And Porch Features : Patio
Roof : Shingle
Road Frontage Type : Paved
Architectural Style : Single Family
Structure Type : House
Equipment:Dishwasher, Dryer, Microwave, Range, Refrigerator, Tankless Water Heater, Washer
Pool Features:Community
Cooling: Ceiling Fan(s), Central Electric
Heating : Central Electric
Construction Materials: Concrete Block, Stucco, Vinyl Siding
Foundation Details: Concrete Block
Interior Features: Pantry, Vaulted Ceiling(s), Walk-In Closet(s)
Building Description : Carriage/Coach
Appliances : Dishwasher, Dryer, Microwave, Range, Refrigerator, Tankless Water Heater, Washer
Equipment : Dishwasher, Dryer, Microwave, Range, Refrigerator, Tankless Water Heater, Washer
Flooring : Carpet, Tile
Levels : 1
Other Structures: Tennis Court(s)
PROPERTY DETAILS
Street Address: 16912 Caracara PL
City: Punta Gorda
State: Florida
Postal Code: 33982
County: Charlotte
MLS Number: 224084843
Year Built: 2024
Courtesy of Keller Williams Realty Fort Myers and the Islands
City: Punta Gorda
State: Florida
Postal Code: 33982
County: Charlotte
MLS Number: 224084843
Year Built: 2024
Courtesy of Keller Williams Realty Fort Myers and the Islands


















































 Courtesy of TOWN & COUNTRY PROPERTIES OF FL
Courtesy of TOWN & COUNTRY PROPERTIES OF FL
