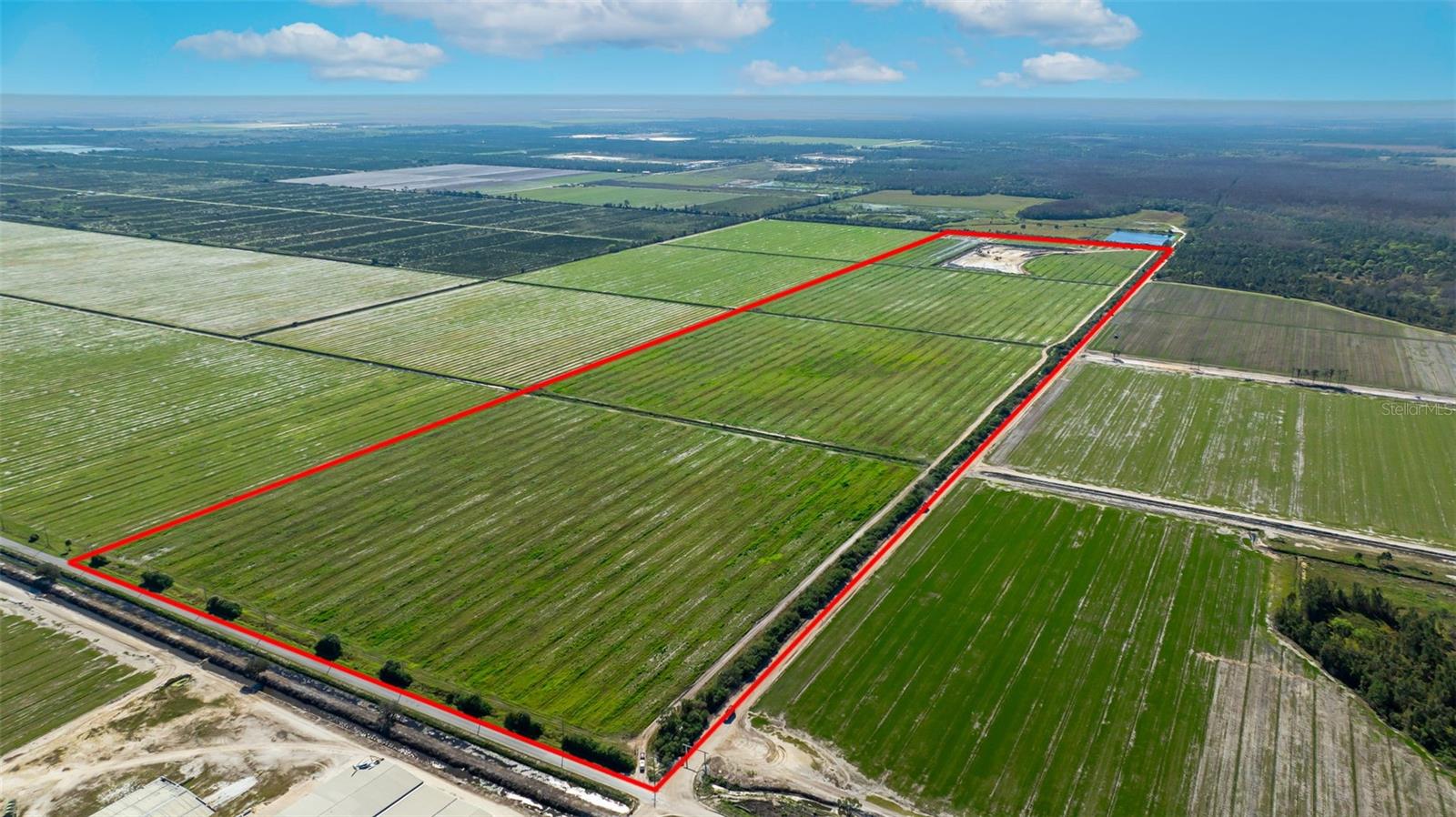Contact Us
Details
Welcome to Paradise at Burnt Store Lakes. Explore our exclusive Onx Homes, crafted with our patented X+ Construction™, boasting pure concrete walls and elevated foundations, steel roof trusses, and high-impact windows and doors, ensuring a home that stands the test of time. Experience an unparalleled coastal resort lifestyle with a brand-new Onx home, all at an unbeatable price! This exquisitely designed home features 4 bedrooms, 3 bathrooms, and a 3-car garage. With lofty ceilings and large windows inviting abundant natural light, the spacious interior offers a designer-style kitchen equipped with soft-close cabinets, stone countertops, a generously sized island with seating, and ample pantry space. All appliances are energy-efficient for added sustainability. Elegantly painted walls and porcelain tile flooring adorn each room, while the bedrooms offer serene retreats. The guest bedrooms and office are strategically placed away from the owner's suite for optimal privacy and tranquility. The owner's bathroom suite boasts large porcelain flooring and walls, a luxurious combination of a spacious shower and freestanding soaking tub, a linen closet, and a generously sized walk-in closet. Additionally, enjoy the convenience of a well-appointed laundry area with washer and dryer, as well as a garage with an EV charger connection for your golf cart. At Burnstore Lakes you will experience the ultimate waterfront lifestyle with direct Gulf access through Burnt Store Marina. Take advantage of on-site waterfront dining, entertainment, a stunning community pool, a state-of-the-art fitness center, executive golf, tennis, pickleball, and much more. Images depicted are of a model home and are for illustrative purposes only. Onx Homes offers closing cost credits or lower fixed interest rates to accommodate your needs.Ask for details. Anticipated delivery for June/July 2024PROPERTY FEATURES
Total Rooms : 7
Bedroom Features: First Floor Bedroom, Master BR Ground
DiningRoom Features: Dining - Living
Kitchen Description: Island, Pantry, Walk-In Pantry
Additional Rooms: Family Room, Guest Room, Home Office, Laundry in Garage, Other
Pets Allowed : Yes
Maintenance : Cable, Insurance, Other, Street Lights, Trash Removal
Water Source : Central
Community Features: Sidewalks
Association Amenities: Bike And Jog Path, Electric Vehicle Charging, Sidewalk
Parking Features: Driveway Paved, Attached
3 Parking Spaces
3 Garage Spaces
Security Features : Smoke Detector(s)
Storm Protection : Impact Resistant Doors, Impact Resistant Windows
Lot Features : Regular
Patio And Porch Features : Patio
Roof : Metal
Architectural Style : Ranch, Contemporary, Single Family
Structure Type : House
Equipment:Dishwasher, Microwave, Range, Refrigerator, Refrigerator/Freezer, Smoke Detector, Tankless Water Heater, Washer/Dryer Hookup
Cooling: Central Electric
Heating : Central Electric
Construction Materials: Poured Concrete, Stone
Foundation Details: Poured Concrete
Interior Features: Closet Cabinets
Building Description : 1 Story/Ranch, Contemporary, Other
Appliances : Dishwasher, Microwave, Range, Refrigerator, Refrigerator/Freezer, Tankless Water Heater
Equipment : Dishwasher, Microwave, Range, Refrigerator, Refrigerator/Freezer, Smoke Detector, Tankless Water Heater, Washer/Dryer Hookup
Flooring : Tile
Levels : 1
LaundryFeatures : Washer/Dryer Hookup, In Garage
PROPERTY DETAILS
Street Address: 16440 Cape horn BLVD
City: Punta Gorda
State: Florida
Postal Code: 33955
County: Charlotte
MLS Number: 224023997
Year Built: 2024
Courtesy of ONX Homes Florida Realty, LLC.
City: Punta Gorda
State: Florida
Postal Code: 33955
County: Charlotte
MLS Number: 224023997
Year Built: 2024
Courtesy of ONX Homes Florida Realty, LLC.














 Courtesy of TOWN & COUNTRY PROPERTIES OF FL
Courtesy of TOWN & COUNTRY PROPERTIES OF FL
