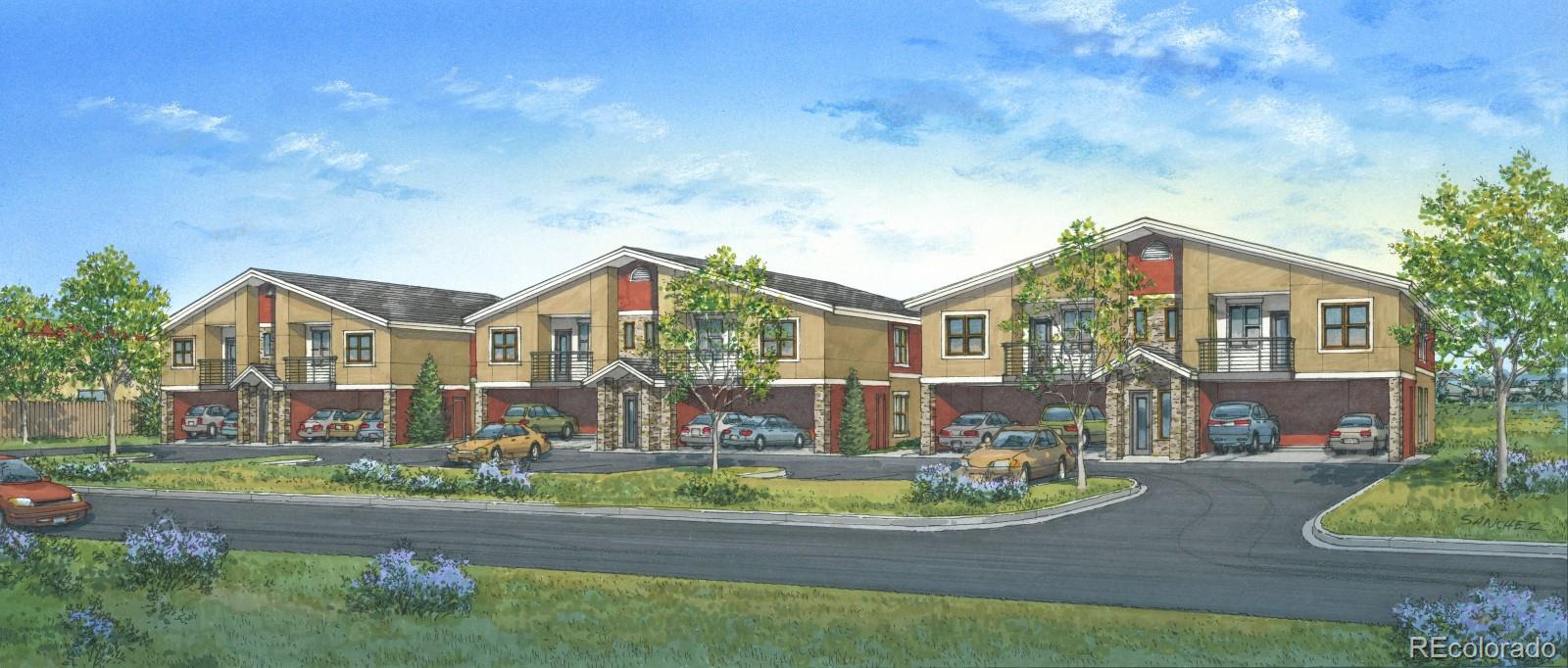Contact Us
Details
Beautifully renovated tri-level home on a fenced 1-acre lot in Pueblo West. Well designed 4BR, 3BA, tri-level home with 1979 SF of living space. U-shaped gravel driveway for dual street access. As you enter this home you are greeted with gorgeous LVP floors, modern light fixtures, & lighted ceiling fans throughout. Central air & heat for year round comfort. Open floor plan w/ spacious living areas for privacy & comfort. The vaulted Living Room has a large view window to the front yard. It flows seamlessly into the Dining Area & Kitchen making it a great area for entertaining. The Dining Area walks out to the backyard patio for outdoor dining options. The Kitchen features a counter bar & white cabinets w/ butcher block countertops. Appliances include a smooth top range oven, built-in microwave, dishwasher, & side by side refrigerator. The upper level hosts 3BRs and 2BAs. The Primary Owner's Suite is a private retreat w/ a slider to a 10x10 deck with stairs to the backyard patio for outdoor relaxation. There is a walk in closet and an adjoining 5pc Bathroom w/ tile floor that includes a new vanity, mirror, jetted tub & separate shower. Two more UL BRs share a Full Hall Bathroom w/ new vanity, mirror, & tub/shower. The lower level offers a Family Room w/ gas log fireplace, a Laundry Room w/ washer & dryer that stays, & a BR & Shower Bathroom, a private space for guests, in-laws or teen space. The 2-car attached garage has a newer epoxy floor, storage, & door opener. The fully fenced, level backyard has an expanded side yard for RV or small boat storage. This light & bright home is within 5 miles of schools & parks. It’s an easy drive to the Desert Hawk Golf course for the golf enthusiast, the Riverwalk for restaurants & entertainment, & Pueblo Lake Reservoir for recreational activities such as hiking, fishing, camping, and swimming. This delightful home offers a comfortable & practical living space w/ plenty of room for customization & outdoor activities.PROPERTY FEATURES
Utilities : Electricity,Natural Gas
Water : Municipal
Garage Amenitities : Garage Door Opener,See Prop Desc Remarks
Garage Type : Attached
Garage Spaces : 2
Fencing :
Driveway : Concrete
Main Floor Area : 654 S.F
Upper Floor Area : 653 S.F
Lower Floor Area : 672 S.F
Construction Status: Existing Home
Interior Features : 5-Pc Bath,Vaulted Ceilings
Fireplace Description : Lower,One
Laundry Facilites : Lower
Entry : Luxury Vinyl
Green Energy Star Qualified : Yes.
Green Hers Score : Yes.
Green LEED: Yes.
Green SolarPV : Yes.
Green Solar Thermal : Yes.
Notices : See Show/Agent Remarks
PROPERTY DETAILS
Street Address: 1150 S Los Charros Drive
City: Pueblo West
State: Colorado
Postal Code: 81007
County: Pueblo
MLS Number: 8237286
Year Built: 2004
Courtesy of Pink Realty Inc
City: Pueblo West
State: Colorado
Postal Code: 81007
County: Pueblo
MLS Number: 8237286
Year Built: 2004
Courtesy of Pink Realty Inc
















































 Courtesy of Live Dream Colorado LLC
Courtesy of Live Dream Colorado LLC
 Courtesy of Live Dream Colorado LLC
Courtesy of Live Dream Colorado LLC
 Courtesy of Ajax Real Estate
Courtesy of Ajax Real Estate