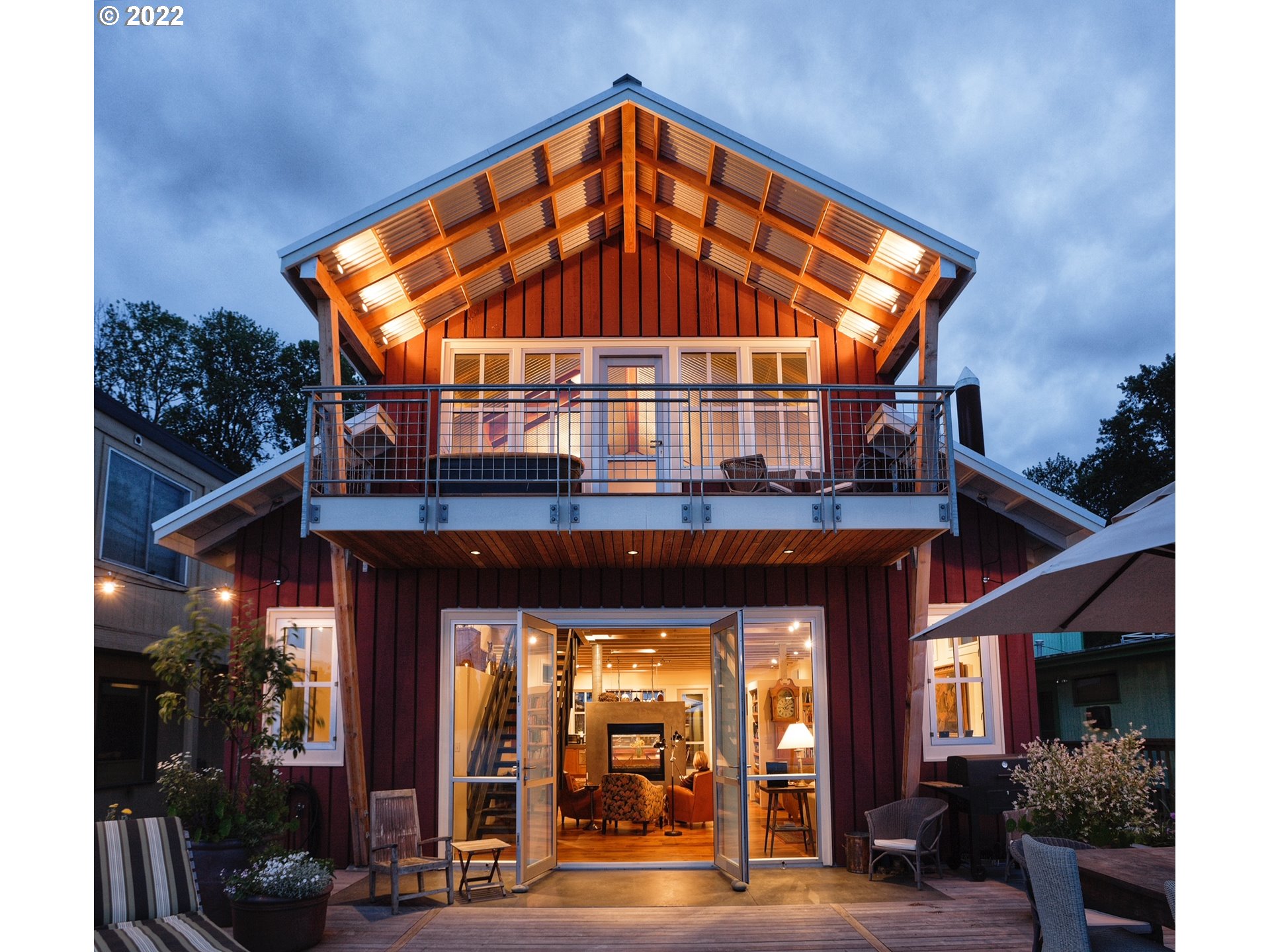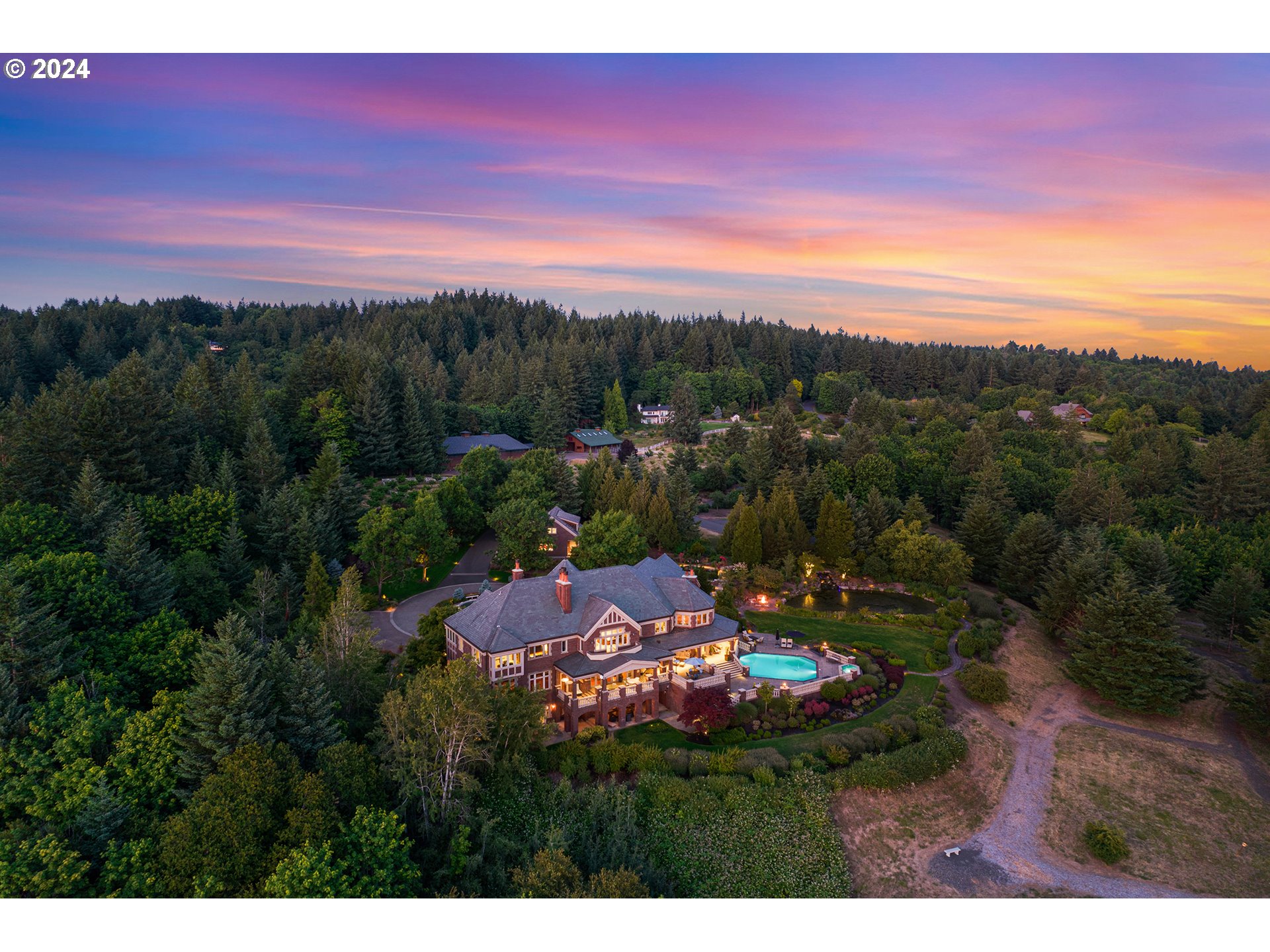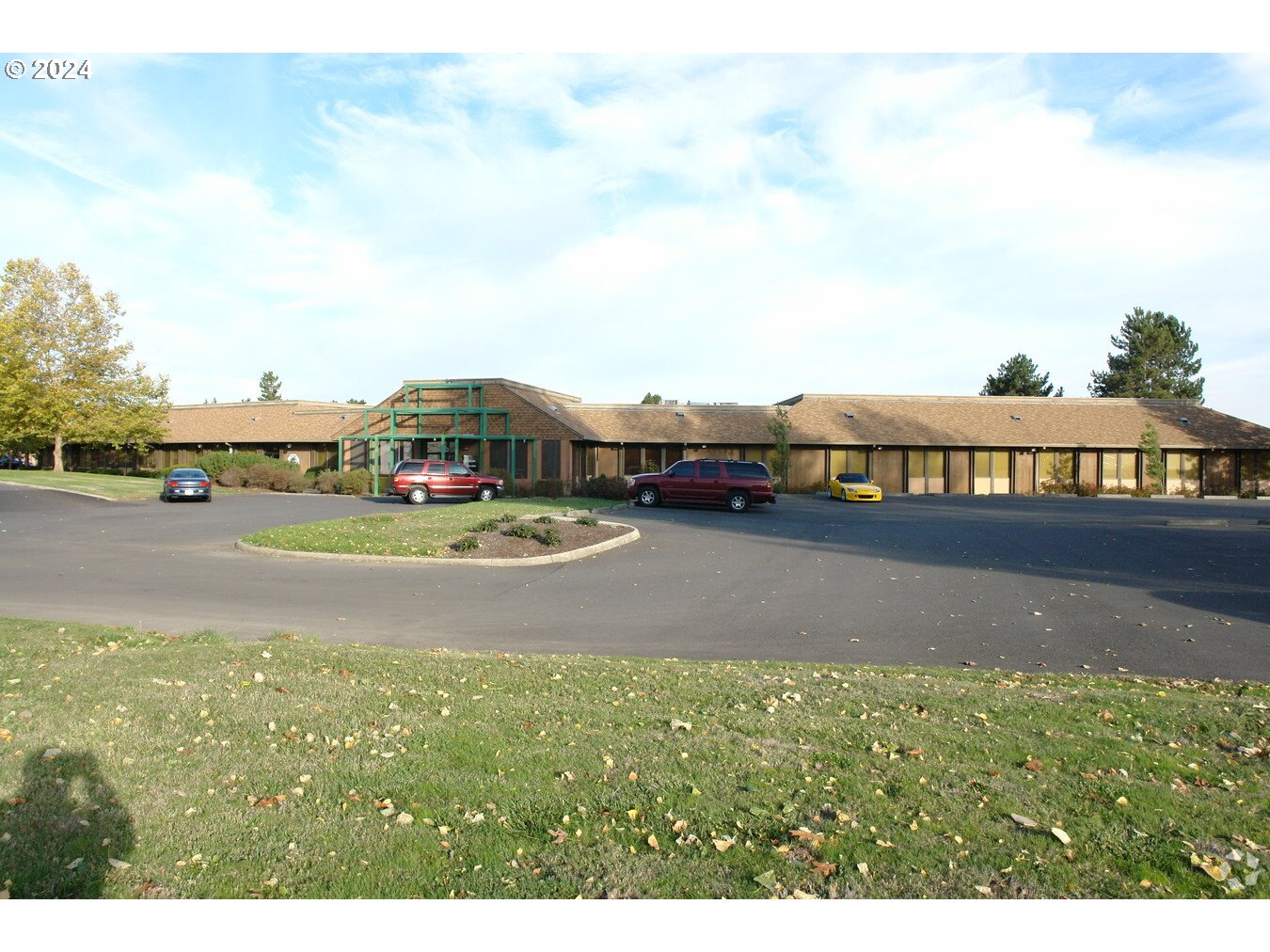Contact Us
Details
Stunning floating home and second residence (think tiny home or tender home) both water front in the heart of Sellwood neighborhood of the city! Both homes have full no maintenance cement floats. These homes are award winning architecturally designed homes, inspired by the the skyline of warehouses along the Seattle waterfront. Industrial vibe reflecting the Scandinavian roots of the original owners including recycled wood flooring, commercial aluminum windows and doors, concrete treatments in kitchen, floor and fireplace, open staircase, massive glue lam beamed ceiling with corrugated metal ceiling treatment. Hot water is provided on a recirculation loop. Custom courtyard serves as an additional room with lovely seating, espalier trees and antique gate. Price includes the main residence, the second tiny home residence and one share of OYC stock. The moorage has 4 car charging stations! The second residence is included. This 2nd residence has a loft bedroom, full kitchen & bathroom plus living space. this tiny home was architecturally designed, and is on a cement float. The total slip for this property is 110 feet to the city side, and 18 feet to the land side. Each slip is 34 feet wide. Boat parking is available for each residence. 2nd residence can by your private guest quarters or rented out (currently at $1800 a month). No short term rentals, but longer term is OK. photos are from listing in 2022. Pictures 22 through 31 are of the second residence.PROPERTY FEATURES
Room 7 Description : _2ndBedroom
Room 7 Features : Bookcases
Room 9 Description : DiningRoom
Room 9 Features : Fireplace
Room 10 Description : FamilyRoom
Room 11 Description : Kitchen
Room 11 Features : CountryKitchen,Dishwasher,ExteriorEntry,GasAppliances,Island,KitchenDiningRoomCombo,Pantry
Room 12 Description : LivingRoom
Room 12 Features : Deck,ExteriorEntry,Fireplace
Room 13 Description : PrimaryBedroom
Room 13 Features : Bookcases,Deck,Skylight
Sewer : Community,PublicSewer
Water Source : PublicWater
Association Amenities : Commons,Gated,Sewer,Trash
Parking Features : OffStreet,Secured
Security Features : SecurityGate
Exterior Features:Deck,Dock,GasHookup,GuestQuarters,RVBoatStorage,SecondResidence,ToolShed
Exterior Description:BoardBattenSiding
Lot Features: Commons,Cul_de_sac,FloodZone,Gated
Roof : Metal
Waterfront Features:RiverFront
Architectural Style : CustomStyle,Farmhouse
Property Condition : Resale
Listing Service : FullService
Heating : ForcedAir,ForcedAir95Plus,Other
Hot Water Description : Gas,Recirculating
Cooling : CentralAir
Fireplace Description : Gas
1 Fireplace(s)
Appliances : Cooktop,Dishwasher,Disposal,FreeStandingRefrigerator,GasAppliances,Island,Microwave,Pantry,SolidSurfaceCountertop,StainlessSteelAppliance
Window Features : AluminumFrames
PROPERTY DETAILS
Street Address: 6901 SE Oaks Park WAY
Unit# 10
City: Portland
State: Oregon
Postal Code: 97202
County: Multnomah
MLS Number: 24154942
Year Built: 2010
Courtesy of Divine NW Realty
City: Portland
State: Oregon
Postal Code: 97202
County: Multnomah
MLS Number: 24154942
Year Built: 2010
Courtesy of Divine NW Realty
Similar Properties
$12,000,000
5,000 Sqft
$10,500,000
7 bds
12 ba
16,828 Sqft
$10,000,000
20,525 Sqft
































 Courtesy of ADG Realty
Courtesy of ADG Realty
