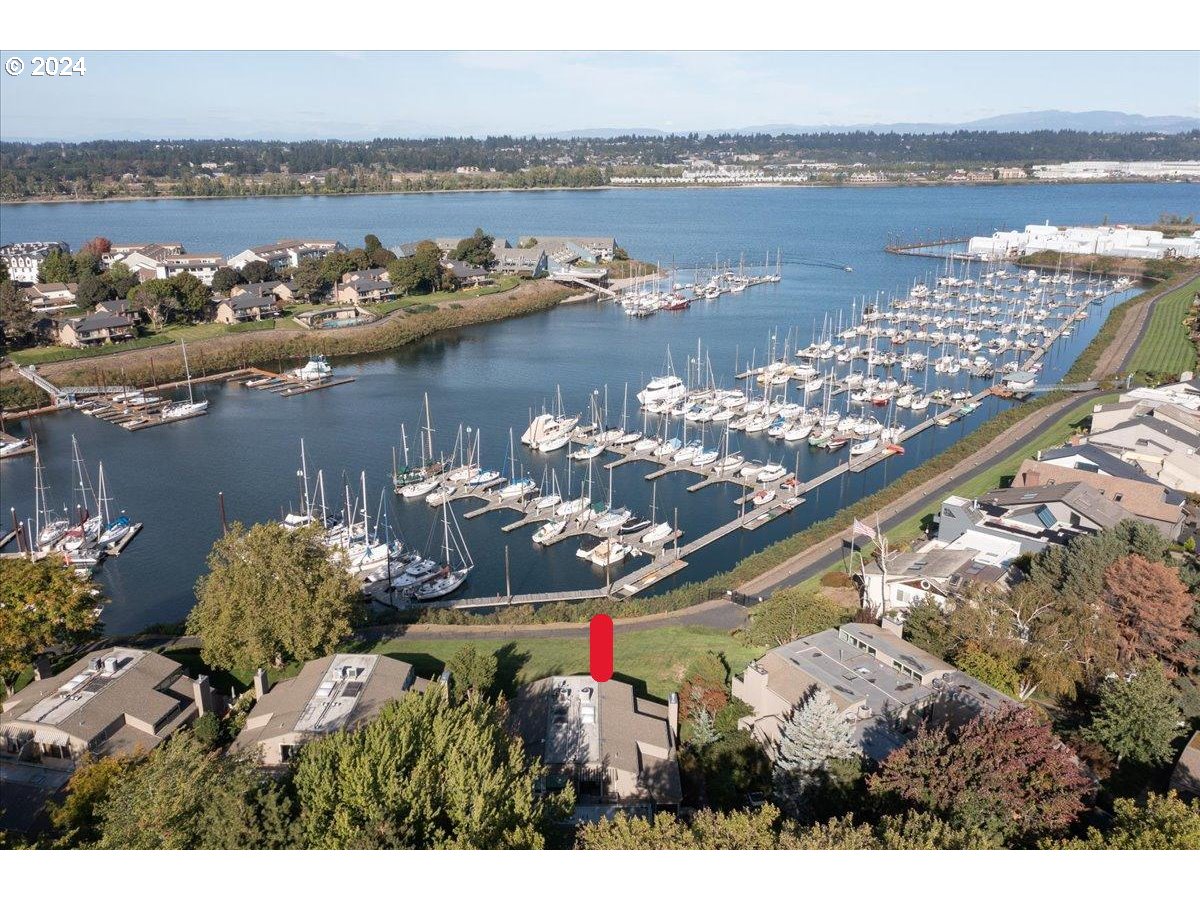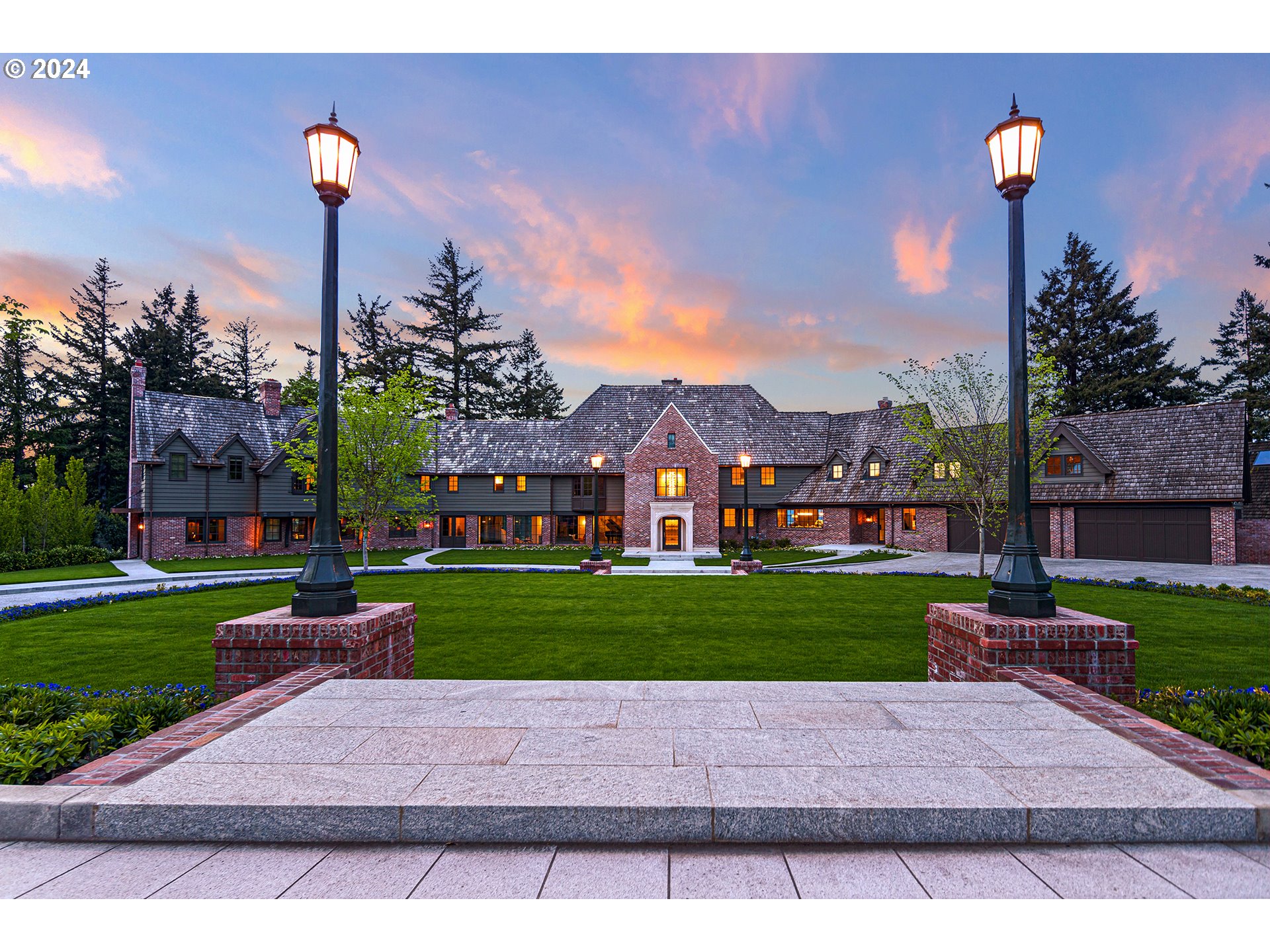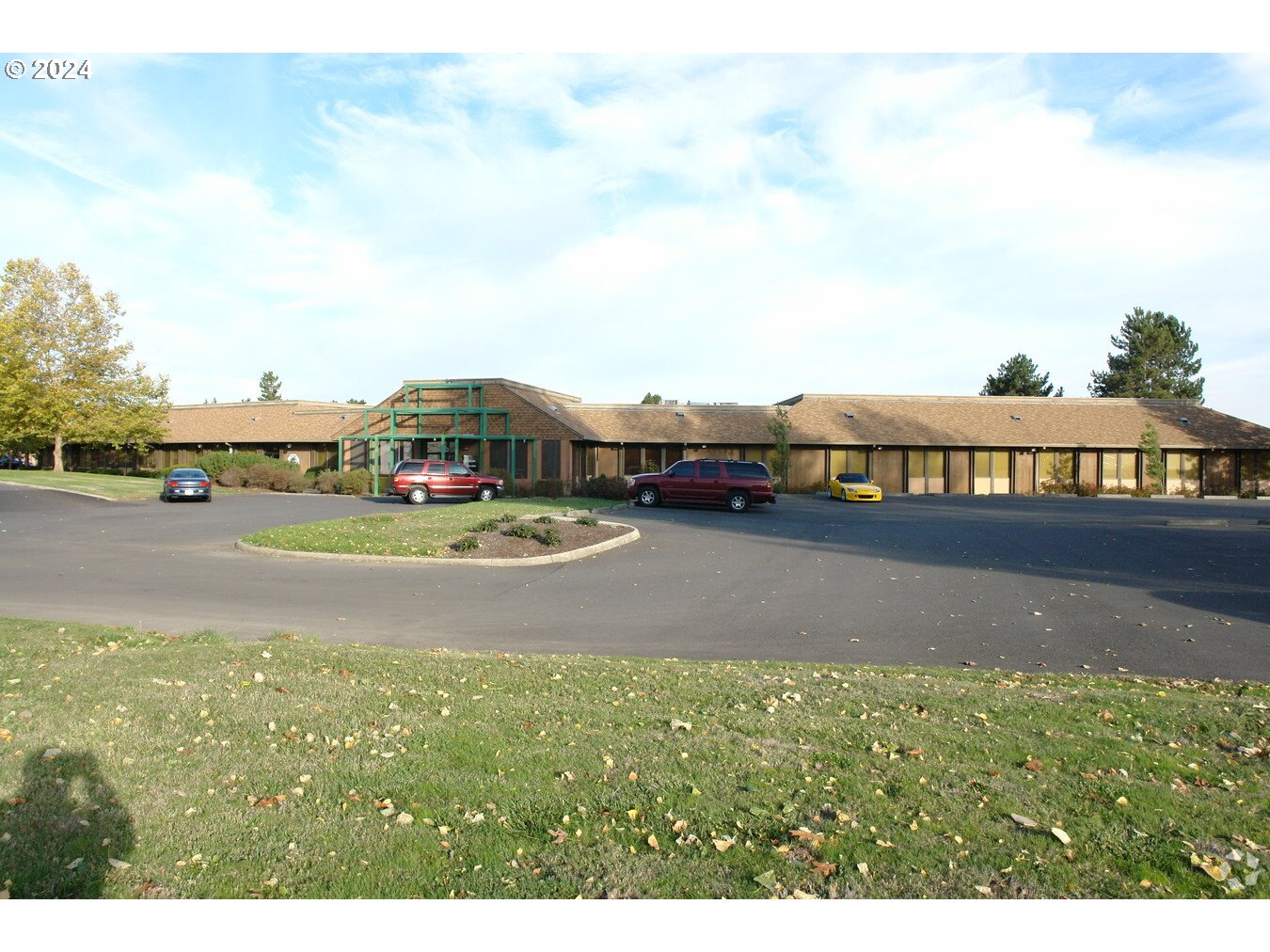Contact Us
Details
Hayden Island is a beautiful waterfront community. Are you looking for a relaxing lifestyle on the water? Front row view to Hayden Bay (Columbia River), some of the City lights of Vancouver and the mountains are off in the distance. This townhome style offers the primary suite on the main floor with a private courtyard. Step inside to the wall of windows that take in the bay and beautiful views. Living room with gas fireplace, vaulted ceiling and step outside to the bayside and relax on your deck (24 x 12). Large formal dinning room, kitchen with custom cabinets, builtins and an eating area to enjoy the morning coffee and view. Lots of activities watching the boaters and step out your door to the walking path. Upper level offers a 2 guest bedrooms (1 is non conforming with balcony (6x10) plus a great office with french doors. The 2nd bedroom offers a south facing deck(8x20). Two car garage with builtins and plenty of storage. Fresh Paint for the incoming owners. A 35ft boat slip is included in the price of the home. There is a separate maintenance fee at the moorage of $900.00 a year. Close to all the yacht clubs, shopping, Airport and golf. The Vancouver Waterfront is less than 5 minutes away. Easy to show! [Home Energy Score = 4. HES Report at https://rpt.greenbuildingregistry.com/hes/OR10233933]PROPERTY FEATURES
Room 4 Description : Office
Room 4 Features : FrenchDoors
Room 5 Description : Laundry
Room 5 Features : BuiltinFeatures
Room 6 Description : UtilityRoom
Room 7 Description : _2ndBedroom
Room 7 Features : Balcony,SlidingDoors
Room 8 Description : _3rdBedroom
Room 8 Features : Deck,SlidingDoors
Room 9 Description : DiningRoom
Room 9 Features : Coved,Formal
Room 10 Description : FamilyRoom
Room 11 Description : Kitchen
Room 11 Features : BuiltinFeatures,BuiltinRange,Disposal,EatBar,Pantry
Room 12 Description : LivingRoom
Room 12 Features : Deck,Fireplace
Room 13 Description : PrimaryBedroom
Room 13 Features : Patio,SlidingDoors
Sewer : PublicSewer
Water Source : PublicWater
Association Amenities : AllLandscaping,Commons,ExteriorMaintenance,Pool,Sewer,TennisCourt,Trash,Water
Parking Features : Driveway,OnStreet
2 Garage Or Parking Spaces(s)
Garage Type : Attached
Security Features : SecurityLights
Accessibility Features: MainFloorBedroomBath,Parking
Exterior Features:Deck,Dock,Fenced,InGroundPool,Patio,SecurityLights,Sprinkler,TennisCourt,Yard
Exterior Description:Cedar
Lot Features: Commons,Level,Private,Trees
Roof : Flat
Waterfront Features:BayFront
Architectural Style : Stories2,Traditional
Property Condition : UpdatedRemodeled
Listing Service : FullService
Heating : ForcedAir
Hot Water Description : Electricity
Cooling : CentralAir
Foundation Details : Other,Slab
Fireplace Description : Gas
1 Fireplace(s)
Basement : CrawlSpace
Appliances : Dishwasher,Disposal,FreeStandingRange,Granite,Island,Pantry,PlumbedForIceMaker,RangeHood,StainlessSteelAppliance,Tile
Window Features : DoublePaneWindows
PROPERTY DETAILS
Street Address: 419 N TOMAHAWK ISLAND DR
City: Portland
State: Oregon
Postal Code: 97217
County: Multnomah
MLS Number: 24262921
Year Built: 1980
Courtesy of RE/MAX Equity Group
City: Portland
State: Oregon
Postal Code: 97217
County: Multnomah
MLS Number: 24262921
Year Built: 1980
Courtesy of RE/MAX Equity Group

















































 Courtesy of LUXE Forbes Global Properties
Courtesy of LUXE Forbes Global Properties
