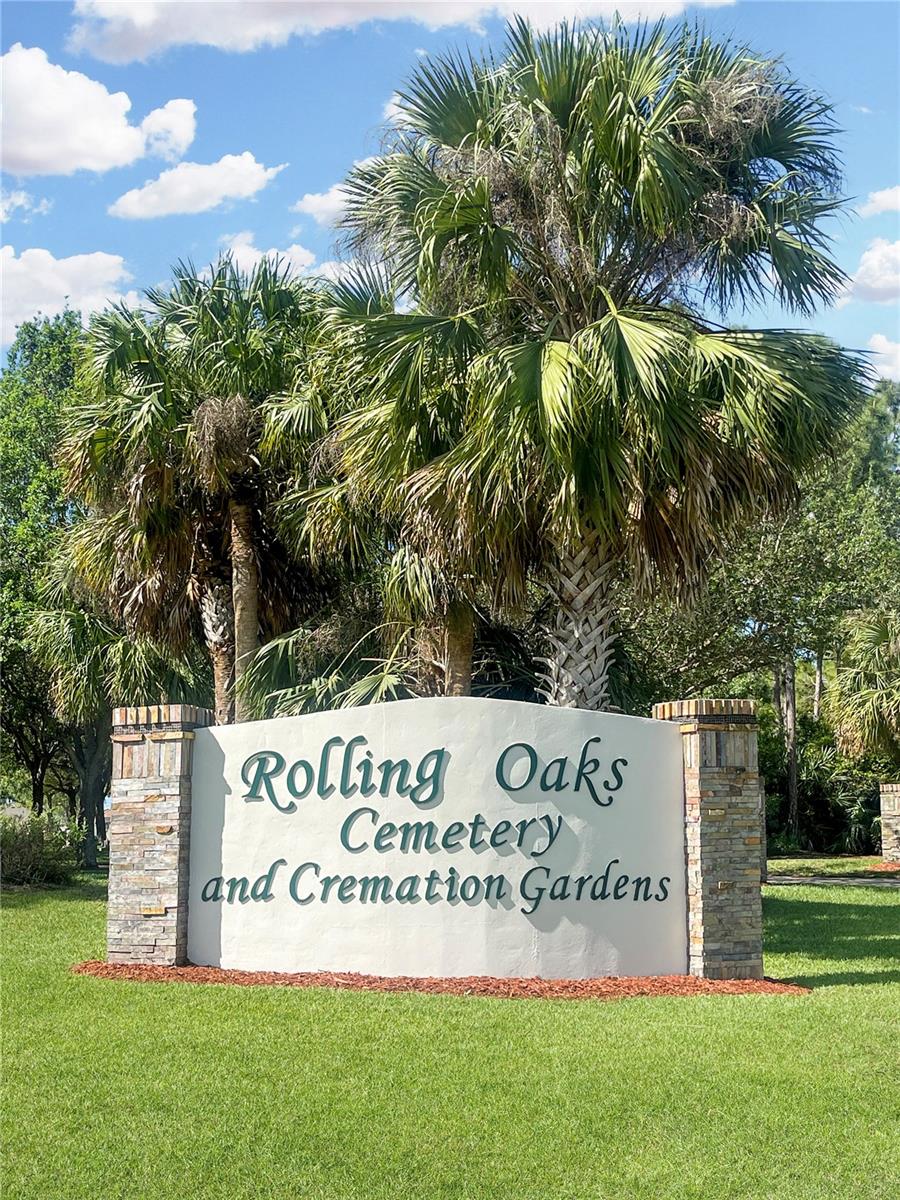Contact Us
Details
Bright and inviting 3/2 in the centrally located Heritage Oaks of Tradition. This home has plenty of privacy with a lake view and no neighbors behind, an empty lot next door and a pie-shaped lot providing space from neighbors. Well maintained home that offers lots of natural light. Kitchen features granite counters, updated stainless appliances, archway, pantry and an eat-in breakfast area with garden view. Large living and dining area with kitchen pass-through and diagonal tile flooring. Covered and screened patio with serene lake views. Generous sized master with tray ceiling and two walk-in-closets. Master bathroom has a large walk-in-shower, dual vanities and separate tub. Two guest bedrooms and one full bathroom in the front of the home. Laundry room leads to 2 car garagePROPERTY FEATURES
Rooms Family,Laundry-Inside
Master Bedroom/Bathroom : Mstr Bdrm - Ground,Separate Shower,Separate Tub
Pets Allowed :
Utilities : Electric,Public Sewer,Public Water
Maintenance Fee Incl : Cable,Common Areas,Lawn Care,Pest Control,Pool Service,Recrtnal Facility,Reserve Funds,Security
Subdiv.Amenities : Clubhouse,Fitness Center,Pool,Sidewalks,Spa-Hot Tub
Parking : 2+ Spaces,Driveway,Garage - Attached
Garage Spaces : 2.00
Covered Spaces : 2.00
Security : Gate - Manned
Exterior Features : Covered Patio,Screened Patio
Lot Description : < 1/4 Acre
Waterfront : Yes.
Waterfront Details : Lake
View : Lake
Design : < 4 Floors,Mediterranean
Zoning : RES
Heating : Central,Electric
Cooling : Central,Electric
Construction : Block,CBS
Roof : Concrete Tile
Interior Features : Ctdrl/Vault Ceilings,Entry Lvl Lvng Area,Foyer,Pantry,Roman Tub,Split Bedroom,Volume Ceiling,Walk-in Closet
Flooring : Carpet,Tile
Furnished : Unfurnished
Window Treatments : Blinds
Dining Area : Breakfast Area,Dining-Living
Appliances/Equipment Included : Dishwasher,Dryer,Microwave,Range - Electric,Refrigerator,Storm Shutters,Washer,Water Heater - Elec
SqFt Source : Tax Rolls
Geo Area : SL03
Living Area : 1761.00 S.F
PROPERTY DETAILS
Street Address: 9943 SW Stonegate Drive
City: Port Saint Lucie
State: Florida
Postal Code: 34987
County: St. Lucie
MLS Number: 11020544
Year Built: 2007
Courtesy of RE/MAX Select Group
City: Port Saint Lucie
State: Florida
Postal Code: 34987
County: St. Lucie
MLS Number: 11020544
Year Built: 2007
Courtesy of RE/MAX Select Group





























































 Courtesy of Blue Lighthouse Realty, INC
Courtesy of Blue Lighthouse Realty, INC
