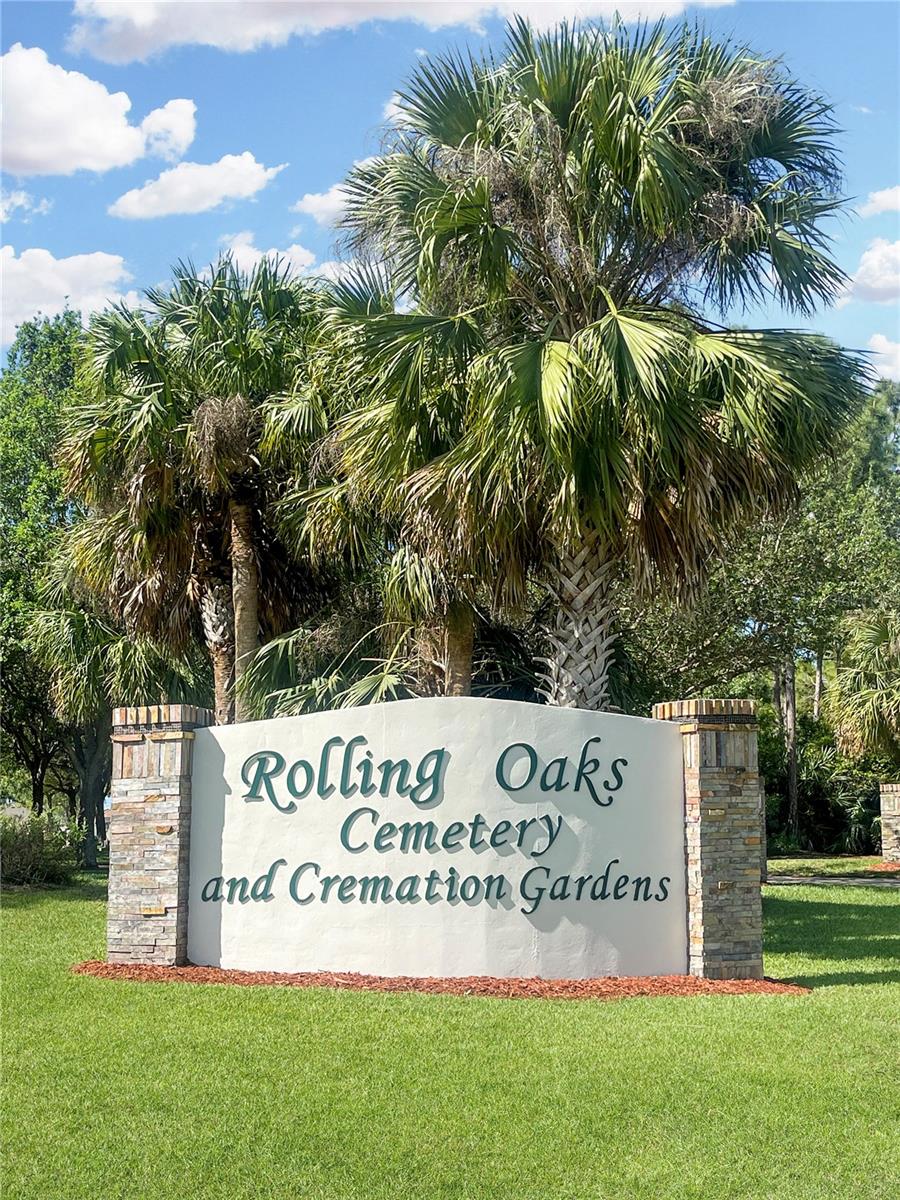Contact Us
Details
Luxurious Lakefront estate in PGA Village VERANO built in 2023. Welcome to your dream home, an exquisite lakefront estate that epitomizes luxury & sophistication featuring the VALERIE Model with a Bonus Room, BR & Bath upstairs. Hosts 4 BR's, 4.5 BA's, Den/office & 3 CG in cul-de-sac. Boasting grand entrance, volume ceilings, stunning white porcelain tile flooring, Impact windows & doors, custom window treatments, open Floor plan & natural lighting. Beautiful contemporary design, gourmet eat in kitchen offers style & fresh modern elegance. LG Island, quartz counter tops, Stainless steel appliances, wall oven, cooktop, microwave, pantry & fabulous view. Grand Master Suite, spacious Bath & walk in closet. Split floor plan offer 2 en-suites BR/BA's. Laundry Room includes Washer/Dryer & Sink.PROPERTY FEATURES
Rooms Den/Office,Great,Laundry-Inside
Master Bedroom/Bathroom : Dual Sinks,Mstr Bdrm - Ground,Separate Shower
Pets Allowed :
Pets Restrictions : Number Limit
Utilities : Cable,Electric,Public Sewer,Public Water,Underground
Maintenance Fee Incl : Cable,Common Areas,Lawn Care,Manager,Other,Pest Control,Recrtnal Facility,Security
Subdiv.Amenities : Basketball,Billiards,Bocce Ball,Clubhouse,Dog Park,Fitness Center,Indoor Pool,Internet Included,Library,Manager on Site,Pickleball,Playground,Sidewalks,Spa-Hot Tub,Street Lights,Tennis
Parking : 2+ Spaces,Drive - Decorative,Driveway,Garage - Attached
Garage Spaces : 2.00
Covered Spaces : 2.00
Security : Gate - Manned,Security Sys-Owned
Exterior Features : Auto Sprinkler,Covered Patio,Zoned Sprinkler
Lot Description : < 1/4 Acre,Cul-De-Sac,Sidewalks,West of US-1
Waterfront : Yes.
Waterfront Details : Lake
View : Lake
Design : Contemporary
Zoning : Residential
Heating : Central,Electric
Cooling : Ceiling Fan,Central,Electric
Construction : CBS
Roof : Barrel
Interior Features : Foyer,French Door,Kitchen Island,Laundry Tub,Pantry,Split Bedroom,Volume Ceiling,Walk-in Closet
Flooring : Tile
Furnished : Unfurnished
Window Treatments : Blinds,Impact Glass,Sliding
Dining Area : Dining-Living,Eat-In Kitchen,Snack Bar
Appliances/Equipment Included : Auto Garage Open,Cooktop,Dishwasher,Disposal,Dryer,Microwave,Refrigerator,Smoke Detector,Wall Oven,Washer,Washer/Dryer Hookup,Water Heater - Elec
SqFt Source : Floor Plan
Geo Area : SL03
Living Area : 3773.00 S.F
PROPERTY DETAILS
Street Address: 9019 SW Terzi Way
City: Port Saint Lucie
State: Florida
Postal Code: 34987
County: St. Lucie
MLS Number: 11052215
Year Built: 2023
Courtesy of Keller Williams Realty of PSL
City: Port Saint Lucie
State: Florida
Postal Code: 34987
County: St. Lucie
MLS Number: 11052215
Year Built: 2023
Courtesy of Keller Williams Realty of PSL



























































































 Courtesy of Blue Lighthouse Realty, INC
Courtesy of Blue Lighthouse Realty, INC
