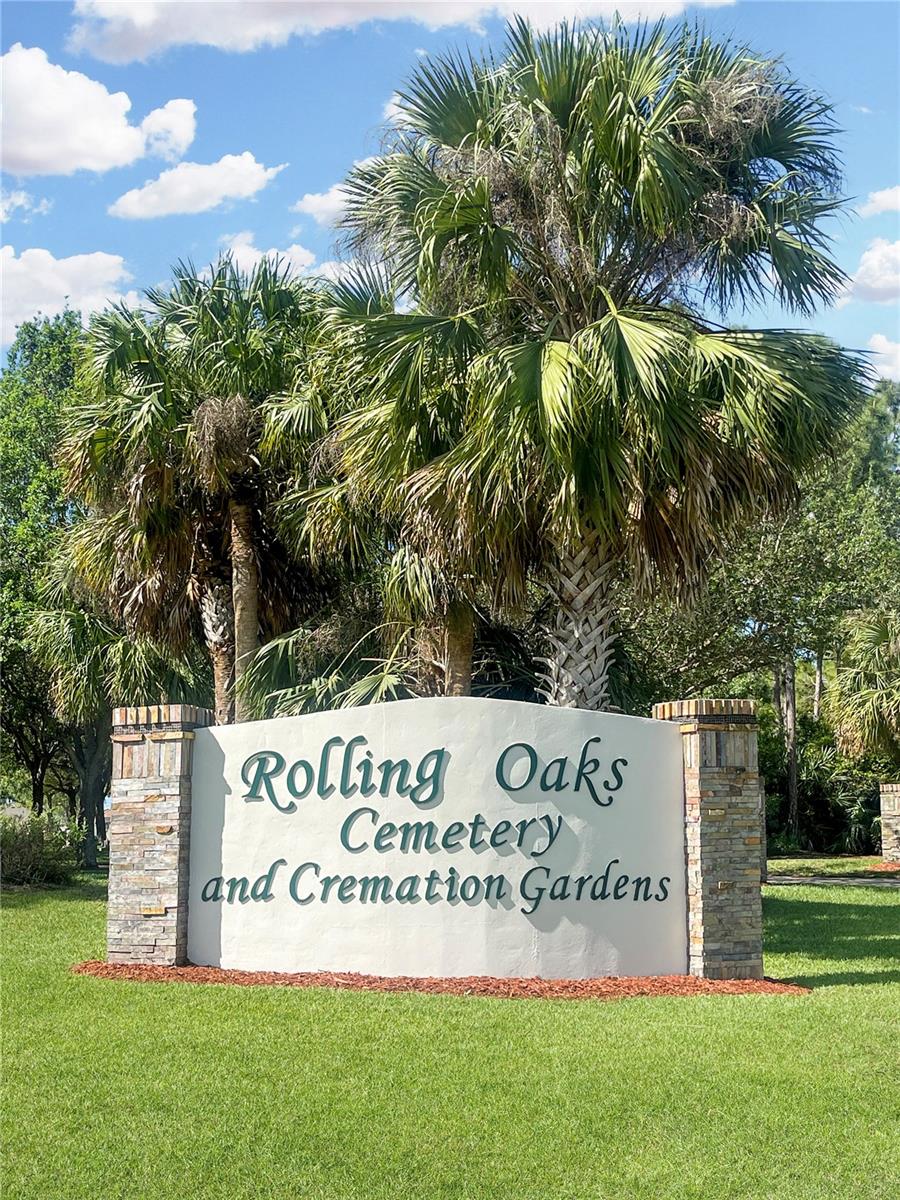Contact Us
Details
WOW! Spectacular 2/2 plus den/office with French doors. Open concept floor plan everyone desires. This lakefront home boasts beautiful upgrades & designer finishes including shiplap walls and tile floors throughout. Gorgeous Kitchen w/42'' white cabinets, quartz countertops, tile backsplash, SS app and large center island. Magnificent Primary suite w/spa-like bath, dual sinks, walk-in shower & huge walk-in closet. 2 car garage insulated w/epoxy floor, overhead storage, tankless water heater. IMPACT WINDOWS & GENERAC FULLY AUTOMATIC WHOLE HOUSE GENERATOR. Covered, patio with sparkling lake view ideal for relaxing and entertaining. Low HOA, gated entry, lawn maintenance & Resort like amenities! Move-in ready home located on a cul-de-sac block. 10 min walk to Publix, Restaurants & Shops!PROPERTY FEATURES
Rooms Den/Office,Laundry-Inside
Master Bedroom/Bathroom : Dual Sinks,Mstr Bdrm - Ground
Pets Allowed :
Pets Restrictions : No Aggressive Breeds
Utilities : Electric,Gas Natural,Public Sewer,Public Water,Underground
Maintenance Fee Incl : Common Areas,Lawn Care,Manager,Reserve Funds
Subdiv.Amenities : Basketball,Bocce Ball,Cabana,Clubhouse,Community Room,Dog Park,Fitness Center,Manager on Site,Pickleball,Playground,Pool,Sidewalks,Spa-Hot Tub,Street Lights,Tennis
Parking : 2+ Spaces
Garage Spaces : 2.00
Covered Spaces : 2.00
Security : Gate - Unmanned
Exterior Features : Auto Sprinkler,Covered Patio,Open Patio,Room for Pool,Zoned Sprinkler
Lot Description : < 1/4 Acre
Waterfront : Yes.
Waterfront Details : Lake
Design : Ranch
Zoning : RES
Heating : Central,Electric
Cooling : Ceiling Fan,Central,Electric
Construction : Block,CBS
Roof : Barrel,Concrete Tile
Interior Features : French Door,Kitchen Island,Pantry,Split Bedroom,Walk-in Closet
Flooring : Ceramic Tile
Furnished : Unfurnished
Window Treatments : Blinds
Dining Area : Dining Family
Appliances/Equipment Included : Auto Garage Open,Dishwasher,Disposal,Dryer,Generator Whle House,Microwave,Range - Gas,Refrigerator,Washer,Water Heater - Gas
SqFt Source : Tax Rolls
Geo Area : SL04
Living Area : 1432.00 S.F
PROPERTY DETAILS
Street Address: 549 SE Monet Drive
City: Port Saint Lucie
State: Florida
Postal Code: 34984
County: St. Lucie
MLS Number: 11033543
Year Built: 2017
Courtesy of RE/MAX of Stuart - Palm City
City: Port Saint Lucie
State: Florida
Postal Code: 34984
County: St. Lucie
MLS Number: 11033543
Year Built: 2017
Courtesy of RE/MAX of Stuart - Palm City


























































 Courtesy of Blue Lighthouse Realty, INC
Courtesy of Blue Lighthouse Realty, INC
