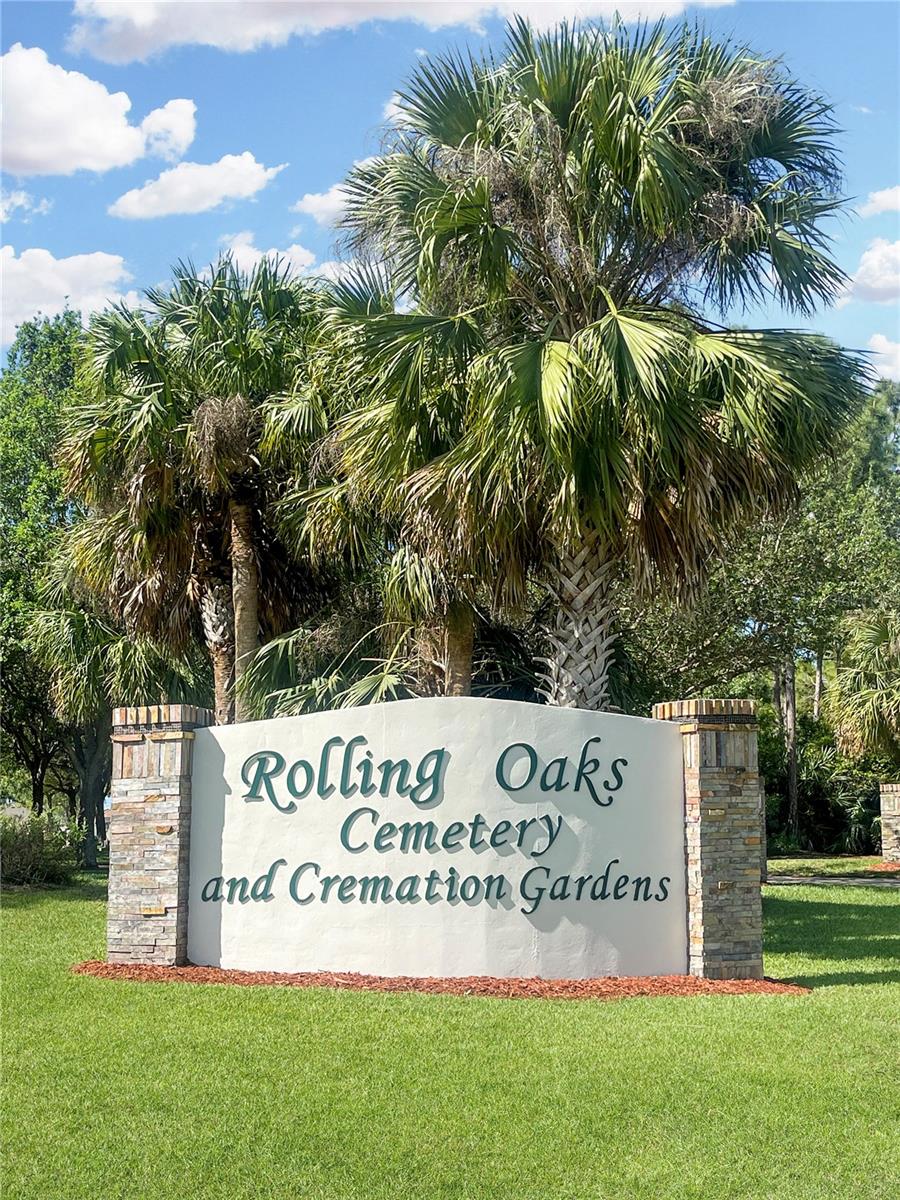Contact Us
Details
Beautiful, lakefront, CBS, Lennar built home in the exclusive, highly desirable and well-kept gated community of Newport Isles with very low HOA fees. This beautiful and well-kept home with an open floor plan sits on a large, pie-shaped lot, has a ton of storage and upgrades including large gourmet kitchen, granite counter tops with classic backsplash, crown molding, high and vaulted ceilings, formal dining room, new lighting fixtures, tile throughout with wood laminate flooring in the bedrooms. Separate large, open office/sitting area used as a den. Large dining and family rooms provide lots of space for entertaining. Master suit consists of an enormous walk-in closet with an additional large, adjacent closet, over-sized bedroom with high vaulted ceilings, private exterior patio doorPROPERTY FEATURES
Rooms Attic,Den/Office,Laundry-Inside
Master Bedroom/Bathroom : Dual Sinks,Mstr Bdrm - Ground,Spa Tub & Shower,Whirlpool Spa
Pets Allowed :
Pets Restrictions : Number Limit,Size Limit
Utilities : Electric,Public Sewer,Public Water
Maintenance Fee Incl : Cable,Common Areas,Reserve Funds
Subdiv.Amenities : Basketball,Clubhouse,Fitness Center,Internet Included,Pickleball,Picnic Area,Pool,Sidewalks,Street Lights,Tennis
Parking : 2+ Spaces,Driveway,Garage - Attached
Garage Spaces : 2.00
Covered Spaces : 2.00
Security : Gate - Manned,Security Patrol
Exterior Features : Auto Sprinkler,Lake/Canal Sprinkler,Screened Patio,Zoned Sprinkler
Lot Description : < 1/4 Acre
Waterfront : Yes.
Waterfront Details : Lake
View : Pond
Zoning : Planne
Heating : Central,Electric
Cooling : Ceiling Fan,Central,Electric
Construction : CBS
Roof : S-Tile
Interior Features : Ctdrl/Vault Ceilings,Laundry Tub,Pantry,Roman Tub,Split Bedroom,Walk-in Closet
Flooring : Ceramic Tile,Laminate
Furnished : Unfurnished
Window Treatments : Blinds,Drapes,Verticals
Dining Area : Breakfast Area,Dining/Kitchen,Eat-In Kitchen
Appliances/Equipment Included : Auto Garage Open,Cooktop,Dishwasher,Disposal,Dryer,Microwave,Range - Electric,Refrigerator,Smoke Detector,Storm Shutters,Wall Oven,Washer,Water Heater - Elec
SqFt Source : Tax Rolls
Geo Area : SL01
Living Area : 2182.00 S.F
PROPERTY DETAILS
Street Address: 1725 SW Jamesport Drive
City: Port Saint Lucie
State: Florida
Postal Code: 34953
County: St. Lucie
MLS Number: 11039710
Year Built: 2005
Courtesy of Moss & Company Realty Inc
City: Port Saint Lucie
State: Florida
Postal Code: 34953
County: St. Lucie
MLS Number: 11039710
Year Built: 2005
Courtesy of Moss & Company Realty Inc

































 Courtesy of Blue Lighthouse Realty, INC
Courtesy of Blue Lighthouse Realty, INC
