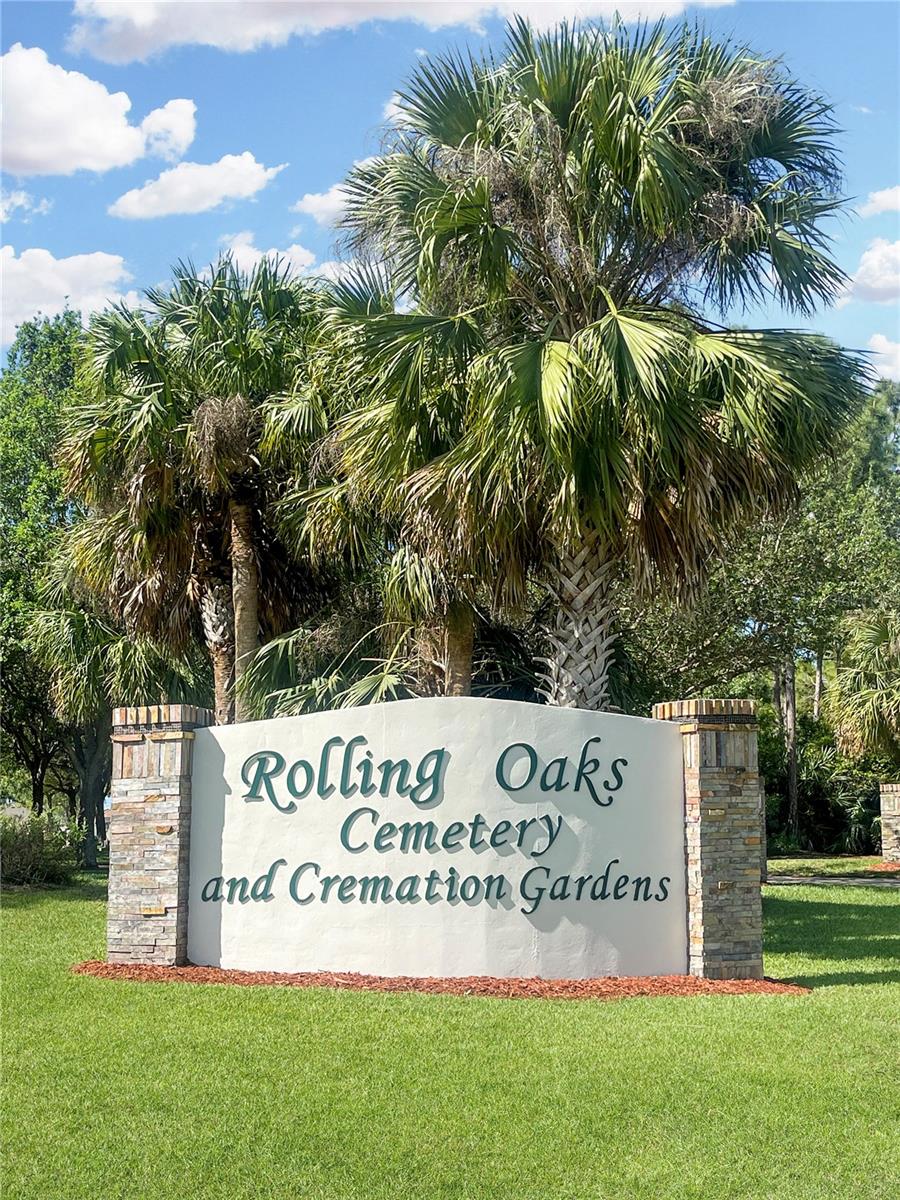Contact Us
Details
COME RELAX IN THIS WELCOMING LAKEFRONT POOL HOME IN PGA VERANO! Ever popular Collina floor plan with 3BR+Den/3.5BA/2+CG and a newly added screened salt water pool & spa. This home features plenty of space for all as well as ensuite bedrooms, multiple living areas, oversized garage, open kitchen, formal and casual dining and more. Special features incl plantation shutters, dual glass entry front doors, new carpeting in the bedrooms in 2021, updated light fixtures & fans, new WH in 2024, BRAND NEW wood look flooring t/o the living areas, impact glass windows & doors and pool screen with picture framing. The open, spacious kitchen has been recently refreshed with taupe cabinetry and has granite counters, tile backsplash, SS appliances, center island with pendant lighting and butler's pantry.PROPERTY FEATURES
Rooms Den/Office,Family,Laundry-Inside
Master Bedroom/Bathroom : Dual Sinks,Mstr Bdrm - Ground,Separate Shower,Separate Tub
Pets Allowed :
Pets Restrictions : No Aggressive Breeds,Number Limit
Utilities : Cable,Electric,Public Sewer,Public Water,Underground
Maintenance Fee Incl : Cable,Common Areas,Recrtnal Facility,Security
Subdiv.Amenities : Basketball,Bike - Jog,Billiards,Clubhouse,Community Room,Fitness Center,Fitness Trail,Game Room,Indoor Pool,Internet Included,Library,Pickleball,Pool,Sauna,Spa-Hot Tub,Tennis
Parking : 2+ Spaces,Driveway,Garage - Attached
Open Parking Spaces : 2.0000
Garage Spaces : 2.00
Covered Spaces : 2.00
Security : Gate - Manned,Gate - Unmanned,Security Sys-Owned
Exterior Features : Covered Patio,Screened Patio
Lot Description : < 1/4 Acre,Paved Road,Sidewalks,West of US-1
Waterfront : Yes.
Waterfront Details : Lake
View : Lake,Pool
Design : < 4 Floors,Traditional
Zoning : RES
Private Pool Description : Gunite,Heated,Inground,Screened,Spa
Heating : Central,Electric
Cooling : Ceiling Fan,Central,Electric
Construction : CBS,Stucco
Roof : Barrel
Interior Features : Entry Lvl Lvng Area,Foyer,Kitchen Island,Laundry Tub,Pantry,Roman Tub,Split Bedroom,Volume Ceiling,Walk-in Closet
Flooring : Carpet,Tile,Vinyl Floor
Furnished : Unfurnished
Window Treatments : Plantation Shutters
Dining Area : Breakfast Area,Eat-In Kitchen,Formal,Snack Bar
Appliances/Equipment Included : Auto Garage Open,Dishwasher,Dryer,Range - Electric,Refrigerator,Washer,Water Heater - Elec
SqFt Source : Tax Rolls
Geo Area : SL02
Living Area : 3181.00 S.F
PROPERTY DETAILS
Street Address: 17009 SW Sapri Way
City: Port Saint Lucie
State: Florida
Postal Code: 34986
County: St. Lucie
MLS Number: 11047300
Year Built: 2016
Courtesy of Lang Realty
City: Port Saint Lucie
State: Florida
Postal Code: 34986
County: St. Lucie
MLS Number: 11047300
Year Built: 2016
Courtesy of Lang Realty














































































 Courtesy of Blue Lighthouse Realty, INC
Courtesy of Blue Lighthouse Realty, INC
