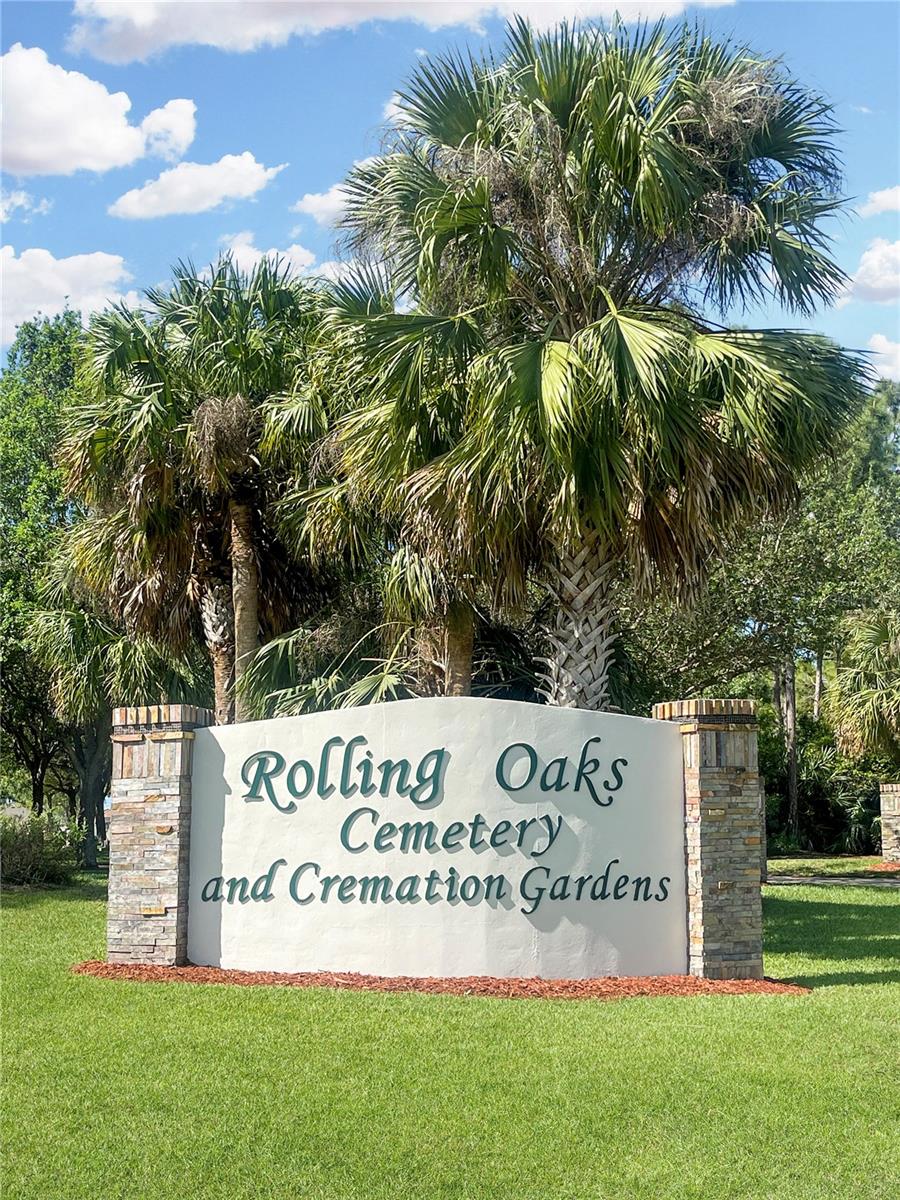Contact Us
Details
Welcome to this beautifully maintained single-family home located in PGA Verano with over $150,000 in upgrades. This charming residence offers a perfect blend of comfort, style, and convenience, with spacious living areas and a thoughtfully designed layout ideal for both relaxation and entertaining.Featuring 4 bedrooms and 4 bathrooms, the home boasts a unique lakefront lot, IMPACT WINDOWS, whole house water filtration system, upgraded kitchen and large backyard. The open-concept floor plan flows effortlessly from the inviting living room to the kitchen and dining area, providing ample space for family gatherings.Situated on a quiet street, this property is just minutes away from, shopping centers, parks, and major highways for easy access to all the best that Port Saint Lucie hasPROPERTY FEATURES
Rooms Attic,Den/Office,Family,Laundry-Garage,Laundry-Inside,Loft,Workshop
Master Bedroom/Bathroom : 2 Master Baths,Dual Sinks,Mstr Bdrm - Ground,Separate Shower
Pets Allowed :
Pets Restrictions : No Restrictions
Utilities : Cable,Electric,Public Water
Maintenance Fee Incl : Cable,Common R.E. Tax,Lawn Care,Legal/Accounting,Reserve Funds
Subdiv.Amenities : Basketball,Bike - Jog,Billiards,Bocce Ball,Business Center,Clubhouse,Dog Park,Fitness Center,Game Room,Indoor Pool,Internet Included,Pickleball,Pool,Sauna,Shuffleboard,Spa-Hot Tub,Tennis
Parking : 2+ Spaces,Driveway,Garage - Attached
Garage Spaces : 3.00
Covered Spaces : 3.00
Security : Entry Card,Gate - Manned,Private Guard,Security Patrol,Security Sys-Owned
Exterior Features : Auto Sprinkler,Covered Patio,Custom Lighting,Fence,Lake/Canal Sprinkler,Open Patio,Room for Pool,Screen Porch,Zoned Sprinkler
Lot Description : < 1/4 Acre
Waterfront : Yes.
Waterfront Details : Lake
View : Lake
Design : < 4 Floors,Traditional
Unit Description : Multi-Level
Zoning : Planne
Heating : Central
Cooling : Central
Construction : Block,CBS,Concrete
Roof : Concrete Tile
Interior Features : Bar,Built-in Shelves,Decorative Fireplace,Entry Lvl Lvng Area,Fireplace(s),Foyer,Kitchen Island,Pantry,Sky Light(s),Walk-in Closet
Flooring : Carpet,Tile
Furnished : Furniture Negotiable
Window Treatments : Plantation Shutters
Dining Area : Dining Family,Dining-Living,Dining/Kitchen,Eat-In Kitchen
Appliances/Equipment Included : Auto Garage Open,Cooktop,Dishwasher,Disposal,Dryer,Fire Alarm,Freezer,Ice Maker,Microwave,Refrigerator,Wall Oven,Washer/Dryer Hookup,Water Heater - Elec,Water Softener-Owned
SqFt Source : Developer
Living Area : 2675.00 S.F
PROPERTY DETAILS
Street Address: 11965 SW Vano Way
City: Port Saint Lucie
State: Florida
Postal Code: 34987
County: St. Lucie
MLS Number: 11037279
Year Built: 2021
Courtesy of Divito Real Estate Group
City: Port Saint Lucie
State: Florida
Postal Code: 34987
County: St. Lucie
MLS Number: 11037279
Year Built: 2021
Courtesy of Divito Real Estate Group

























































 Courtesy of Blue Lighthouse Realty, INC
Courtesy of Blue Lighthouse Realty, INC
