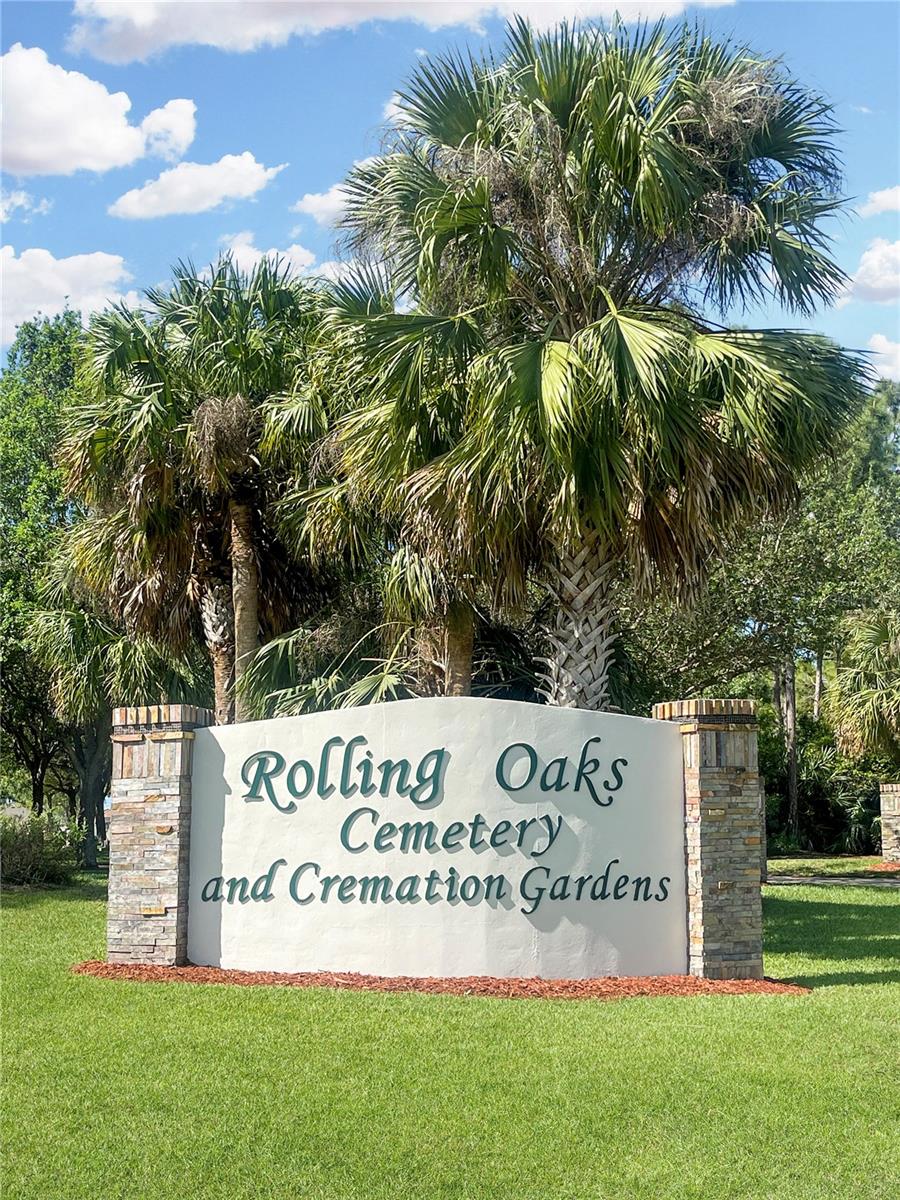Contact Us
Details
LOWEST PRICE PER SQUARE FOOT IN RIVERLAND FOR WATERFRONT LOT! Don't wait 10+ months to build! Why pay a premium for a similarly-sized home when you can enjoy this lakefront gem today? This sparsely lived in second home is located in the desirable Valencia Cay community at Riverland. 3-bedroom, 2-bathroom with a convertible den offers unparalleled comfort, style, and modern amenities. The gourmet kitchen features stunning granite countertops with a matching 4'' backsplash, a double stainless steel sink, and upgraded gas appliances, including a GE refrigerator worth $1,600 more than the builder model. The spacious, open-concept living area is elegantly finished with 17''x17'' ceramic tile flooring throughout the main spaces. Riverland has resort style amenities. Close to shopping.PROPERTY FEATURES
Rooms Den/Office,Laundry-Inside,Laundry-Util/Closet,Storage
Master Bedroom/Bathroom : Dual Sinks,Separate Shower
Pets Allowed :
Pets Restrictions : No Aggressive Breeds,Number Limit
Utilities : Cable,Electric,Public Sewer,Public Water,Underground
Maintenance Fee Incl : Common Areas,Common R.E. Tax,Lawn Care,Management Fees,Manager,Recrtnal Facility,Reserve Funds,Security
Subdiv.Amenities : Basketball,Billiards,Bocce Ball,Cafe/Restaurant,Clubhouse,Dog Park,Fitness Center,Fitness Trail,Game Room,Indoor Pool,Manager on Site,Park,Pickleball,Pool,Sidewalks,Spa-Hot Tub,Tennis
Parking : 2+ Spaces,Driveway,Garage - Attached
Garage Spaces : 2.00
Covered Spaces : 2.00
Security : Gate - Manned,Security Patrol
Exterior Features : Auto Sprinkler,Covered Patio,Screened Patio
Lot Description : < 1/4 Acre,Paved Road,Private Road,Sidewalks,West of US-1
Waterfront : Yes.
Waterfront Details : Lake
View : Lake
Design : Contemporary,Ranch
Zoning : Master
Heating : Central,Electric
Cooling : Central,Electric
Construction : CBS
Roof : Concrete Tile,Flat Tile
Interior Features : Foyer,Laundry Tub,Pantry,Split Bedroom,Volume Ceiling,Walk-in Closet
Flooring : Carpet,Ceramic Tile
Furnished : Furniture Negotiable
Window Treatments : Impact Glass
Dining Area : Formal,Snack Bar
Appliances/Equipment Included : Auto Garage Open,Dishwasher,Disposal,Dryer,Microwave,Range - Gas,Refrigerator,Washer,Water Heater - Gas
SqFt Source : Tax Rolls
Geo Area : SL03
Living Area : 2127.00 S.F
PROPERTY DETAILS
Street Address: 11725 SW Brighton Falls Drive
City: Port Saint Lucie
State: Florida
Postal Code: 34987
County: St. Lucie
MLS Number: 11048472
Year Built: 2019
Courtesy of Keller Williams Realty of PSL
City: Port Saint Lucie
State: Florida
Postal Code: 34987
County: St. Lucie
MLS Number: 11048472
Year Built: 2019
Courtesy of Keller Williams Realty of PSL






























































































































 Courtesy of Blue Lighthouse Realty, INC
Courtesy of Blue Lighthouse Realty, INC
