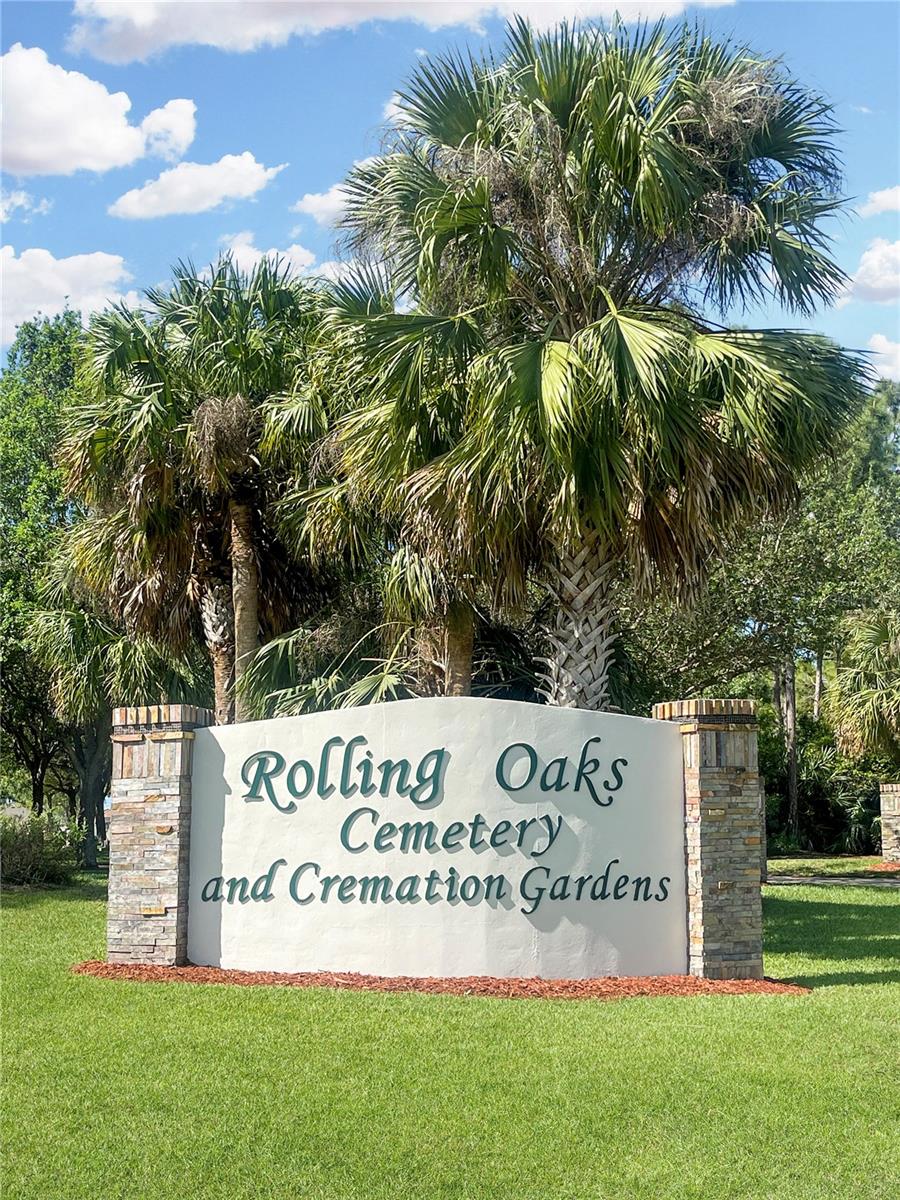Contact Us
Details
Welcome to this stunning Bianca model, split-floorplan lakefront home offering elegant finishes and spacious living throughout. The open-concept kitchen is a chef's dream, featuring 42-inch white shaker-style cabinets with crown molding, under and over-cabinet lighting, neutral backsplash, and quartz countertops. Additional highlights include impact glass windows throughout, gas appliances, a spacious den, guest suite with ensuite bath and plantation shutters. Completing this home is the highly desirable golf cart garage, ensuring easy access to Riverland's numerous amenities just a short drive away. Riverland is a premier 55+ community offering unparalleled amenities. Residents enjoy a 34,000 sq. ft. clubhouse, resort-style pool, arts and cultural center, state-of-the-art fitness center,PROPERTY FEATURES
Rooms Den/Office,Family,Laundry-Inside
Master Bedroom/Bathroom : Dual Sinks,Mstr Bdrm - Ground,Separate Shower
Pets Allowed :
Pets Restrictions : No Aggressive Breeds,Number Limit
Utilities : Cable,Electric,Gas Natural,Public Sewer,Public Water
Maintenance Fee Incl : Common Areas,Lawn Care,Management Fees,Recrtnal Facility,Security
Subdiv.Amenities : Basketball,Bike - Jog,Billiards,Bocce Ball,Cafe/Restaurant,Clubhouse,Dog Park,Fitness Center,Game Room,Indoor Pool,Manager on Site,Pickleball,Pool,Sidewalks,Spa-Hot Tub,Street Lights,Tennis
Parking : 2+ Spaces,Driveway,Garage - Attached,Golf Cart
Garage Spaces : 2.00
Covered Spaces : 2.00
Security : Gate - Manned,Security Sys-Owned
Exterior Features : Screened Patio
Lot Description : < 1/4 Acre,Sidewalks,West of US-1
Waterfront : Yes.
Waterfront Details : Lake
View : Lake
Design : Contemporary,Ranch
Zoning : Master
Heating : Central,Electric
Cooling : Central,Electric
Construction : CBS
Roof : Concrete Tile
Interior Features : Foyer,French Door,Kitchen Island,Pantry,Split Bedroom,Volume Ceiling,Walk-in Closet
Flooring : Carpet,Ceramic Tile
Furnished : Furniture Negotiable,Unfurnished
Window Treatments : Plantation Shutters
Dining Area : Dining Family
Appliances/Equipment Included : Dishwasher,Disposal,Dryer,Microwave,Range - Gas,Refrigerator,Reverse Osmosis Water Treatment,Smoke Detector,Washer,Washer/Dryer Hookup,Water Heater - Gas
SqFt Source : Tax Rolls
Geo Area : SL03
Living Area : 2740.00 S.F
PROPERTY DETAILS
Street Address: 11027 SW Ivory Springs Lane
City: Port Saint Lucie
State: Florida
Postal Code: 34987
County: St. Lucie
MLS Number: 11045985
Year Built: 2020
Courtesy of Echo Fine Properties
City: Port Saint Lucie
State: Florida
Postal Code: 34987
County: St. Lucie
MLS Number: 11045985
Year Built: 2020
Courtesy of Echo Fine Properties

































 Courtesy of Blue Lighthouse Realty, INC
Courtesy of Blue Lighthouse Realty, INC
