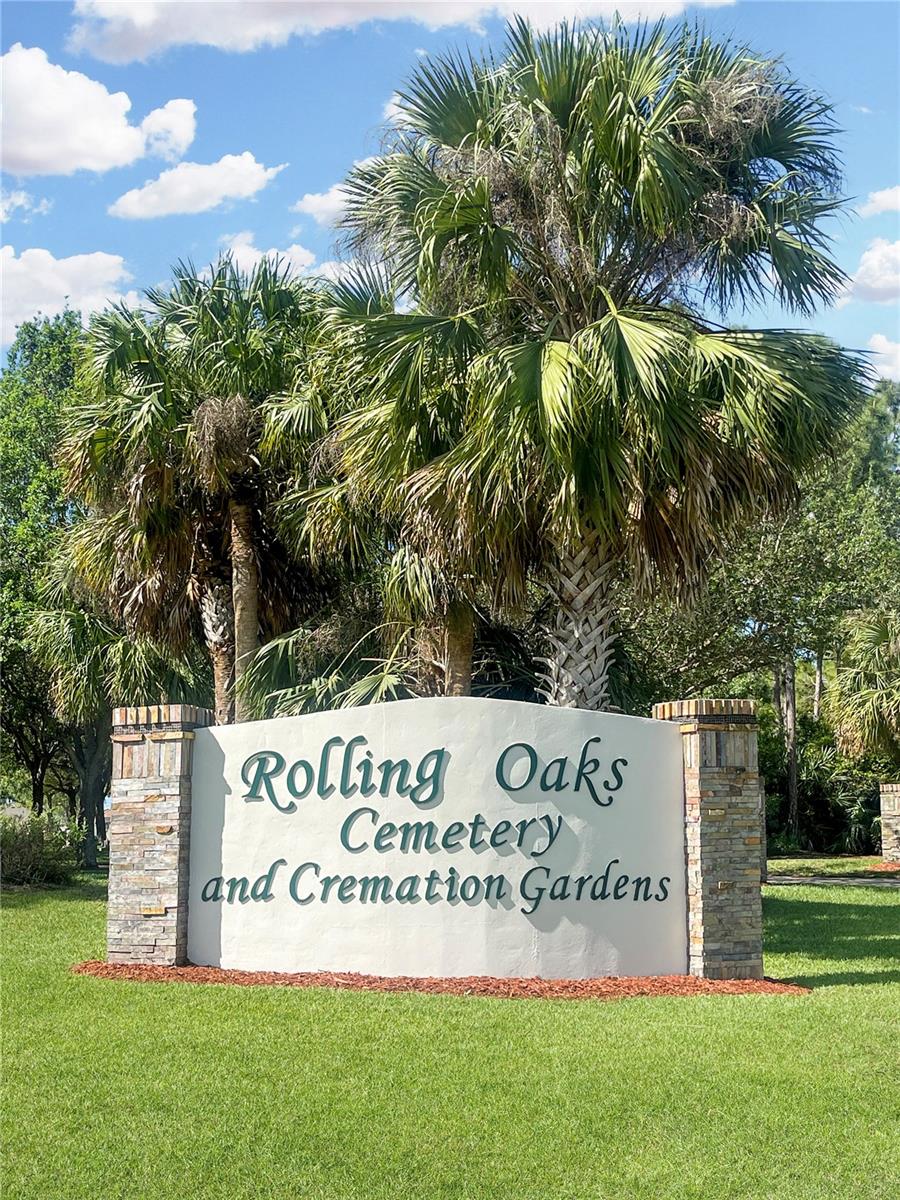Contact Us
Details
Discover the beauty and tranquility of this beautifully upgraded 1,526 Sq Ft ''Capri'' model lakefront pool solid poured concrete home, nestled on a spacious 9,148 Sq Ft private cul-de-sac lot. Enjoy breathtaking long lake views, enhanced privacy with walls between neighbors, and stunning sunset vistas from your own backyard oasis. This charming villa, offered for the first time by its original snowbird owners, has been lightly lived in--no more than three years of residency in total. The open-concept floor plan features split bedroom suites, creating a harmonious blend of comfort and convenience. The home boasts an expansive great room with a gorgeous built-in wall unit, offering ample storage and mirrored glass display shelves, perfect for showcasing your personal treasures.PROPERTY FEATURES
Rooms Great,Laundry-Inside,Laundry-Util/Closet
Master Bedroom/Bathroom : Dual Sinks,Separate Shower
Pets Allowed :
Pets Restrictions : No Aggressive Breeds,Number Limit
Utilities : Cable,Electric,Public Sewer,Public Water,Underground
Maintenance Fee Incl : Cable,Common Areas,Common R.E. Tax,Lawn Care,Management Fees,Manager,Recrtnal Facility
Subdiv.Amenities : Basketball,Billiards,Bocce Ball,Clubhouse,Community Room,Dog Park,Fitness Center,Internet Included,Manager on Site,Pickleball,Playground,Pool,Shuffleboard,Sidewalks,Street Lights,Tennis
Parking : 2+ Spaces,Driveway,Garage - Attached,Vehicle Restrictions
Garage Spaces : 2.00
Covered Spaces : 2.00
Security : Burglar Alarm,Gate - Manned,Security Sys-Owned
Exterior Features : Auto Sprinkler,Screened Patio,Shutters
Lot Description : < 1/4 Acre,Paved Road,Private Road,Sidewalks,West of US-1
Waterfront : Yes.
Waterfront Details : Lake
View : Lake,Pool
Design : Mediterranean,Villa
Zoning : Master
Private Pool Description : Heated,Inground,Screened
Heating : Central,Electric
Cooling : Central,Electric
Construction : Concrete,Other
Roof : Concrete Tile,S-Tile
Interior Features : Built-in Shelves,Foyer,Laundry Tub,Split Bedroom,Volume Ceiling,Walk-in Closet
Flooring : Tile
Furnished : Unfurnished
Window Treatments : Plantation Shutters,Single Hung Metal
Dining Area : Breakfast Area,Dining-Living,Snack Bar
Appliances/Equipment Included : Auto Garage Open,Dishwasher,Dryer,Fire Alarm,Microwave,Range - Electric,Refrigerator,Smoke Detector,Storm Shutters,Washer,Water Heater - Elec
SqFt Source : Tax Rolls
Geo Area : SL03
Living Area : 1526.00 S.F
PROPERTY DETAILS
Street Address: 10628 SW Hartwick Drive
City: Port Saint Lucie
State: Florida
Postal Code: 34987
County: St. Lucie
MLS Number: 11047240
Year Built: 2005
Courtesy of Keller Williams Realty of PSL
City: Port Saint Lucie
State: Florida
Postal Code: 34987
County: St. Lucie
MLS Number: 11047240
Year Built: 2005
Courtesy of Keller Williams Realty of PSL




























































































 Courtesy of Blue Lighthouse Realty, INC
Courtesy of Blue Lighthouse Realty, INC
