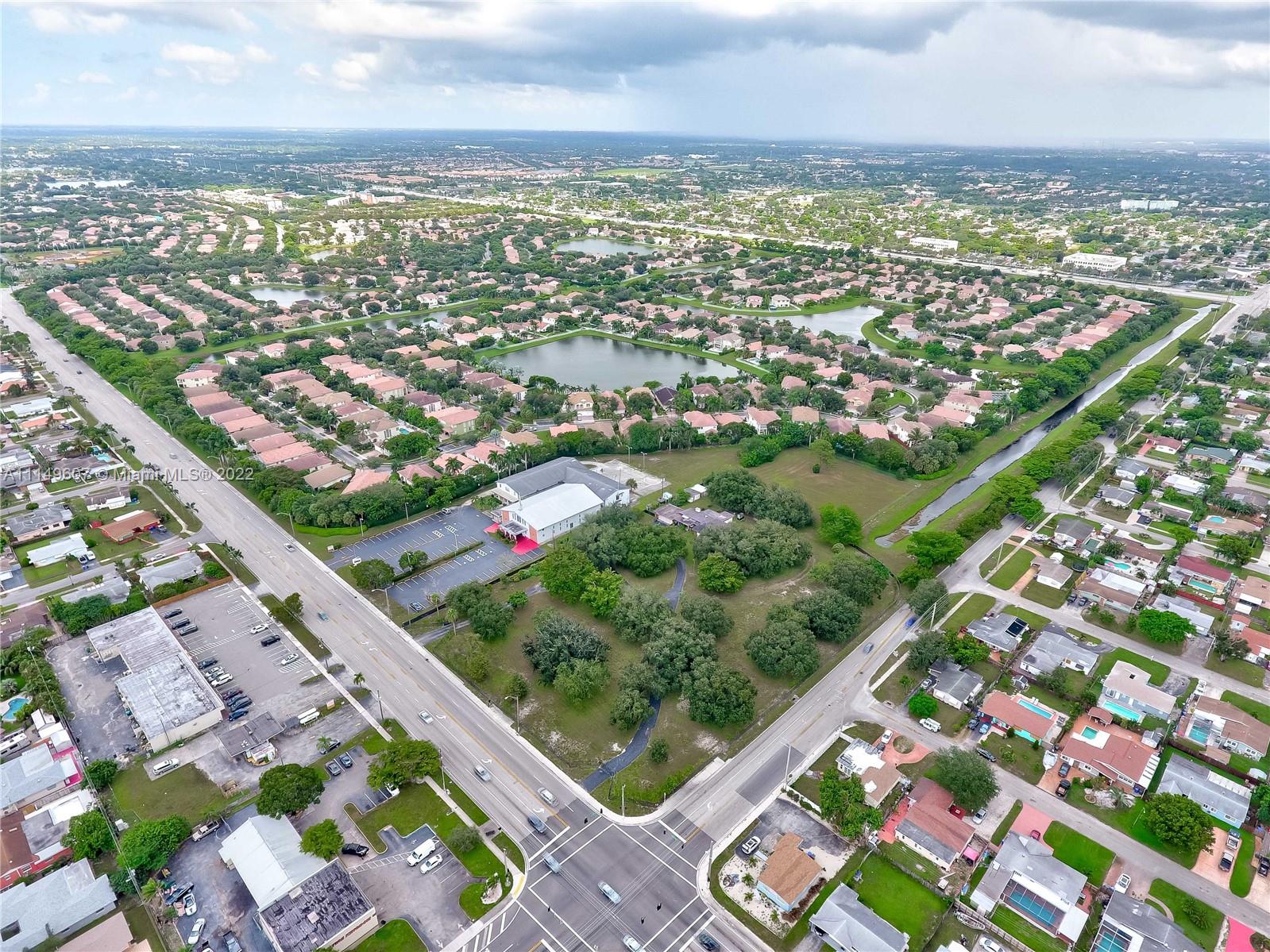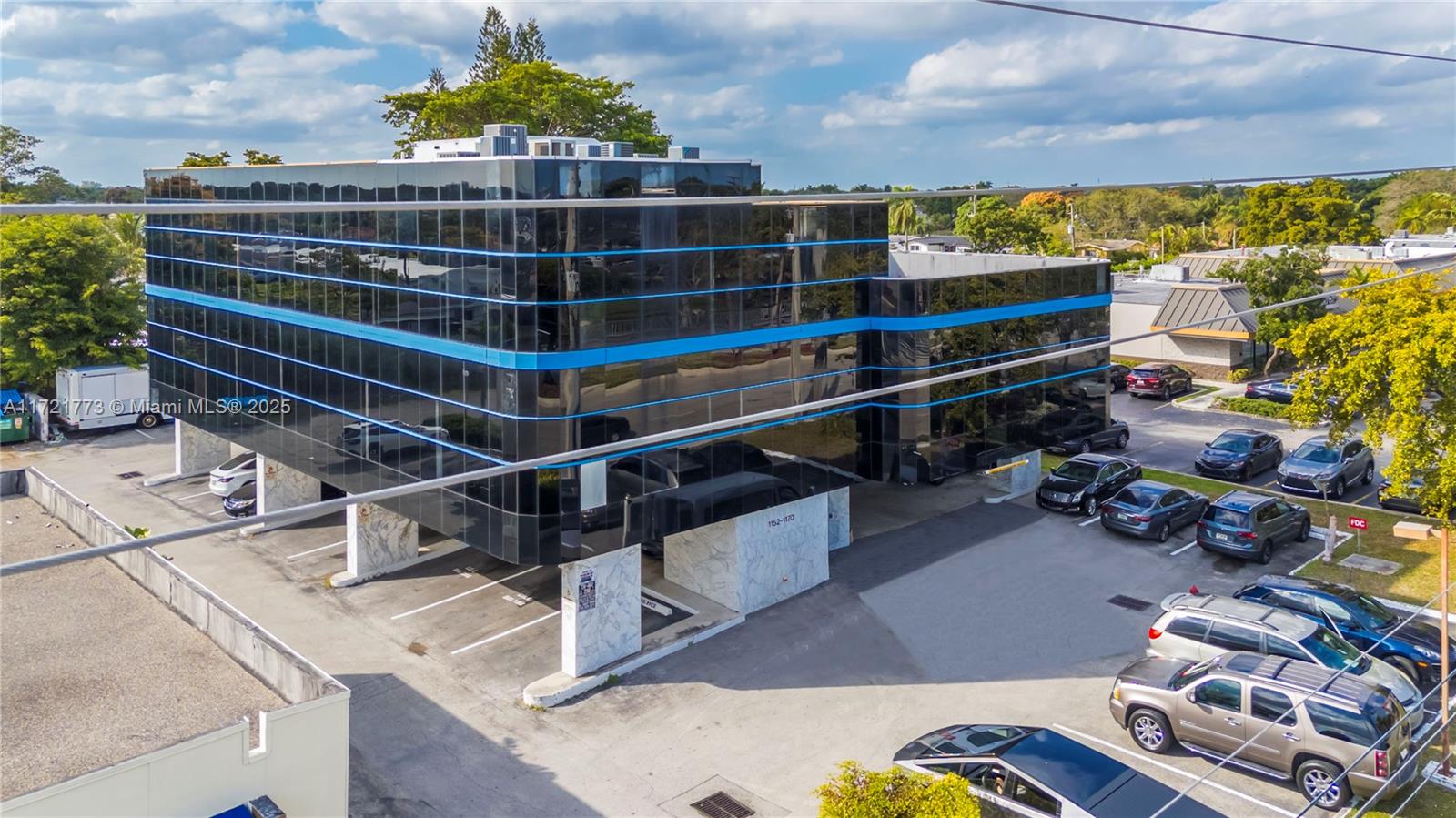Contact Us
Details
Stunning Lakefront views from this 4 BR/2.5 BA/ 2 car garage, featuring METAL barrel roof, 1st floor impact windows & rear French doors, 2nd floor accordions, 2 Rolladen shutters on large bay windows. Updated kitchen with spacious granite counters, snack counter, & eat in kitchen area. Kitchen opens to the family room featuring volume ceiling. LED lighting, and overhead speakers. Plenty of natural light. Master Suite downstairs. Upstairs carpeted. The 4th BR overlooks the lake & has a custom built-in office for a fantastic work from home environment. Internal laundry room w/ updated cabinets, plantation shutter window treatments, kitchen H2O filtration system, lightning rod system, & rain gutters. Electrical panel/box wired to support an external portable generator.PROPERTY FEATURES
Rooms Description : Attic,Family Room,Utility Room/Laundry
Master Bathroom Description : Dual Sinks,Separate Tub & Shower
Bedroom Description : At Least 1 Bedroom Ground Level,Master Bedroom Ground Level
Pets Allowed : Yes.
Pet Restrictions : No Restrictions
Water Description : Municipal Water
Sewer Description : Municipal Sewer
Maintenance Includes : Maintenance Incl Common Area,Maintenance Incl Rec Facilities,Maintenance Incl Security
Auto Sprinkler
Parking Description : Driveway,Pavers
Garage Description : Attached
Number of Garage Spaces : 2
Exterior Features : Electric Shutters,Exterior Lighting,Open Porch,Patio
Roof Description : Barrel Roof,Metal Roof
View : Lake,Water View
Water front Description : Lake Front
Lot Description : Less Than 1/4 Acre Lot
Style : WF/No Ocean Access
Design Description: Two Story
Special Information : As Is,Flood Zone
Heating Description : Central Heat,Electric Heat
Cooling Description : Ceiling Fans,Central Cooling,Electric Cooling
Construction Type : Concrete Block Construction,Cbs Construction
Interior Features : First Floor Entry,Built-Ins,Kitchen Island,French Doors,Volume Ceilings
Floor Description : Carpeted Floors,Ceramic Floor,Wood Floors
Dining Description : Eat-In Kitchen,Family/Dining Combination,Formal Dining
Equipment Appliances : Automatic Garage Door Opener,Dishwasher,Disposal,Electric Range,Electric Water Heater,Icemaker,Microwave,Refrigerator,Smoke Detector,Washer/Dryer Hook-Up
Furnished Info List : Unfurnished
Zoning Information : PUD
Geographic Area : Hollywood Central West (3980;3180)
PROPERTY DETAILS
Street Address: 16440 SW 1st Ct
City: Pembroke Pines
State: Florida
Postal Code: 33027
County: Broward County
MLS Number: F10479083
Year Built: 1998
Courtesy of BHHS EWM Realty
City: Pembroke Pines
State: Florida
Postal Code: 33027
County: Broward County
MLS Number: F10479083
Year Built: 1998
Courtesy of BHHS EWM Realty




























 Courtesy of The Keyes Company
Courtesy of The Keyes Company
