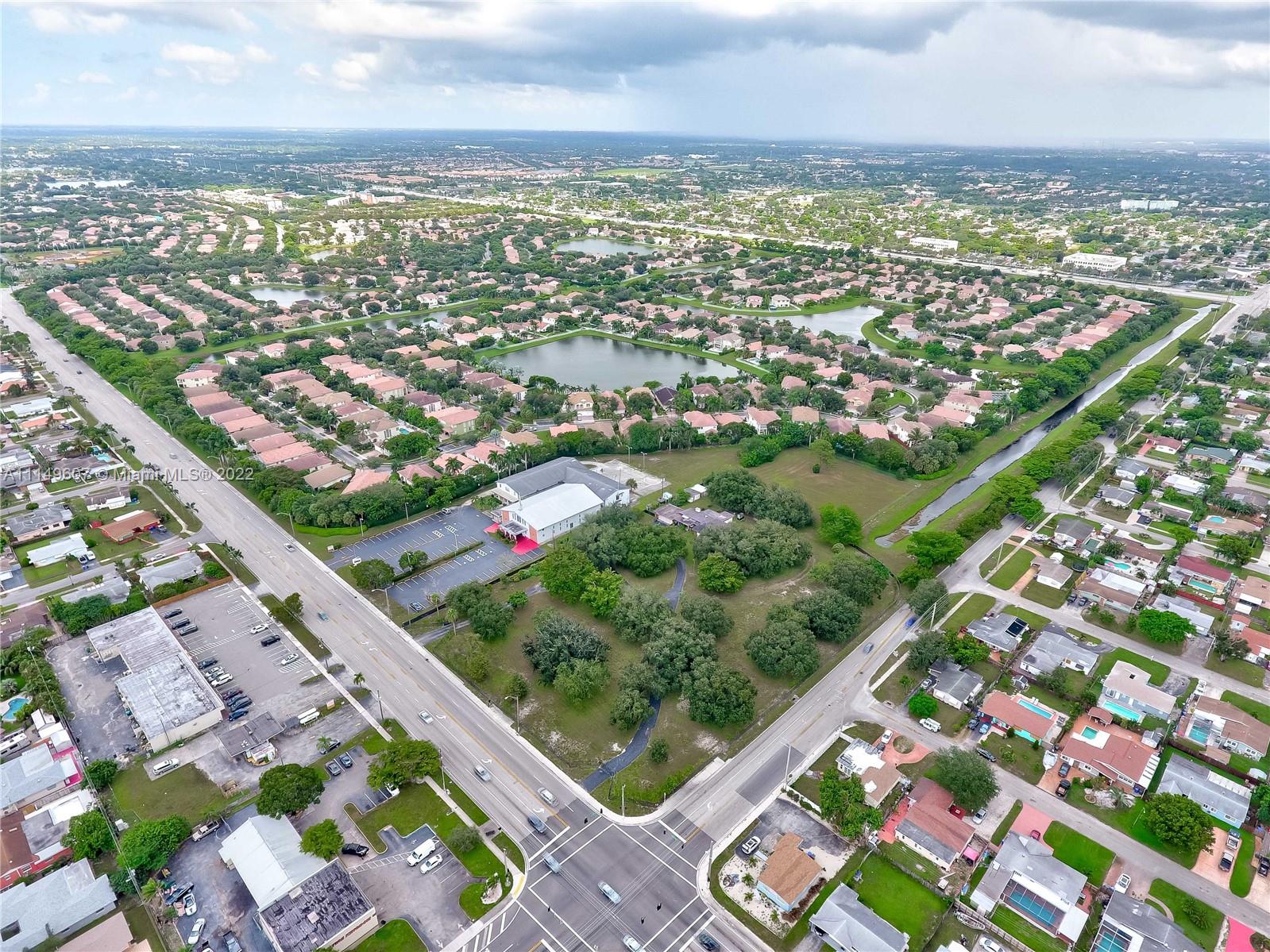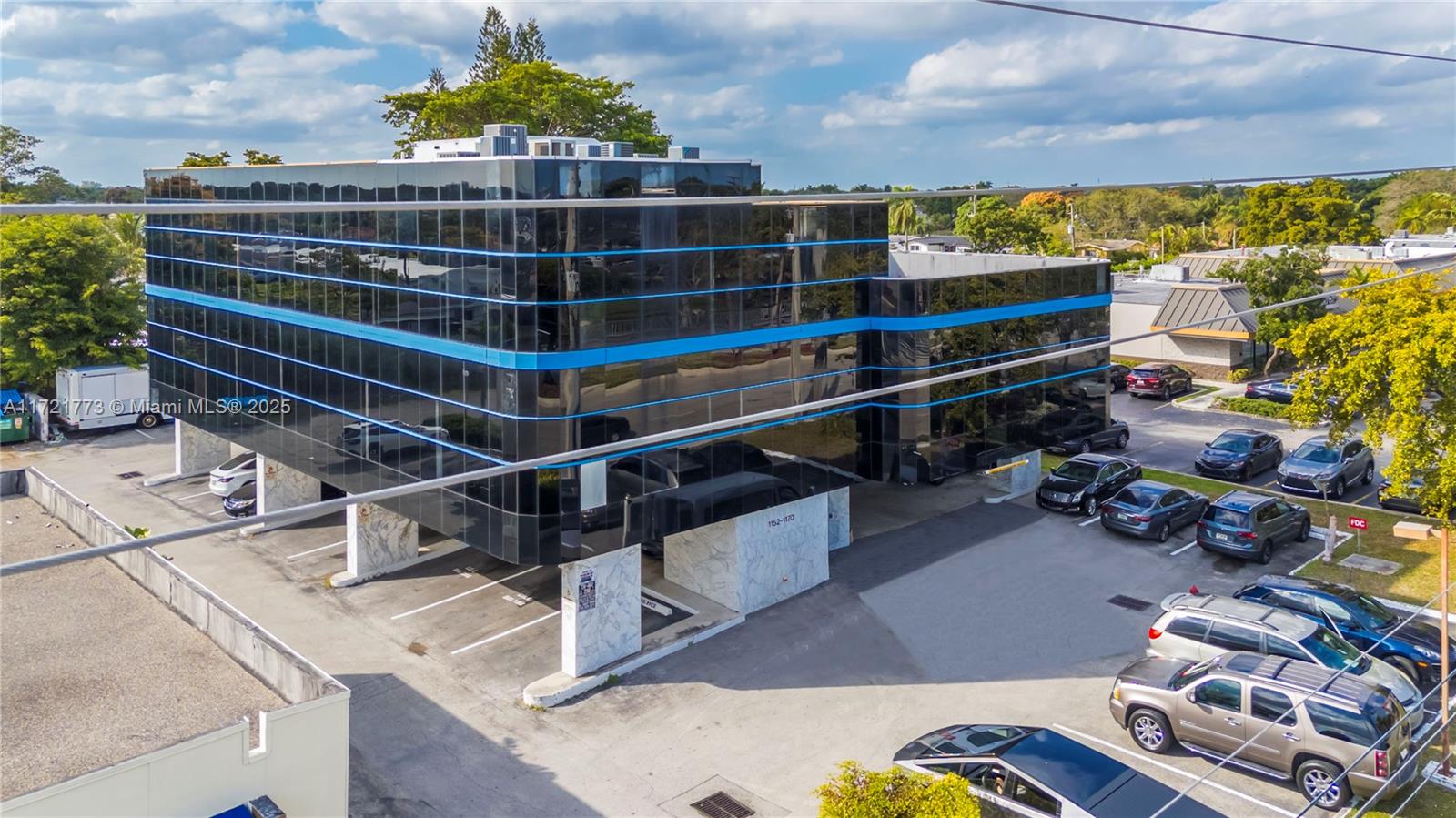Contact Us
Details
Back on the Market! Buyer couldn't qualify. Discover this stunning waterfront retreat situated at the widest section of the lake. Experience the convenience of parking just steps from your front entrance. The foyer greets you with a spacious dining/living with bright white tile and new recessed lighting. The expansive lake view captivates from the private LARGE enclosed patio. Indulge your culinary passions in the beautiful kitchen featuring rich wood cabinetry, granite c/tops, ample storage,+ wine cooler. Highlights include a full-size indoor laundry, with storage, 3 impact windows, and hurricane shutters for added peace of mind. Wake up to breathtaking water views from the bright primary bedroom, with slider, and walk-in closet. With no special assessments, this waterfront gem awaits!PROPERTY FEATURES
Total Number of Units In Complex: 61
Room Count : 8
Rooms Description : Storage Room,Utility Room/Laundry
Master Bathroom Description : Shower Only
Bedroom Description : Master Bedroom Upstairs
Total Number of Units In Building : 4
Pets Allowed : Yes.
Pet Restrictions : Number Limit,Size Limit
Maintenance Includes : All Amenities,Building Exterior,Common Area,Insurance,Landscaping/Lawn Maintenance,Manager,Recreation Facilities,Reserve Fund,Roof Repairs
Amenities : Billiard Room,Clubhouse-Clubroom,Fitness Center,Pool,Tennis
Parking Description : 2 Or More Spaces,Assigned Parking,Guest Parking
Exterior Features : Patio,Screened Porch,Storm/Security Shutters
Unit View : Lake,Water View
Water front Description : Lake Front
Style : Townhouse Condo
Special Information : Substantially Remodeled
Special Information : As Is,Deed Restrictions,Documents Available
Heating Description : Central Heat,Electric Heat
Cooling Description : Ceiling Fans,Central Cooling,Electric Cooling
Construction Type : Cbs Construction
Interior Features : Kitchen Island,Foyer Entry,Split Bedroom,Walk-In Closets
Floor Description : Tile Floors,Wood Floors
Total Floors In Building : 2
Number of Interior Levels : 2
Dining Description : Dining/Living Room,Snack Bar/Counter
Main Living Area : Entry Level
Equipment Appliances : Dishwasher,Disposal,Dryer,Electric Range,Electric Water Heater,Icemaker,Microwave,Refrigerator,Washer
Furnished Info List : Unfurnished
Number of CeilingFans : 4
Geographic Area : Hollywood Central West (3980;3180)
PROPERTY DETAILS
Street Address: 1520 NW 93rd Ave Unit# 294
City: Pembroke Pines
State: Florida
Postal Code: 33024
County: Broward County
MLS Number: F10428610
Year Built: 1980
Courtesy of Llinas Realty Group, Inc
City: Pembroke Pines
State: Florida
Postal Code: 33024
County: Broward County
MLS Number: F10428610
Year Built: 1980
Courtesy of Llinas Realty Group, Inc












































































 Courtesy of The Keyes Company
Courtesy of The Keyes Company
