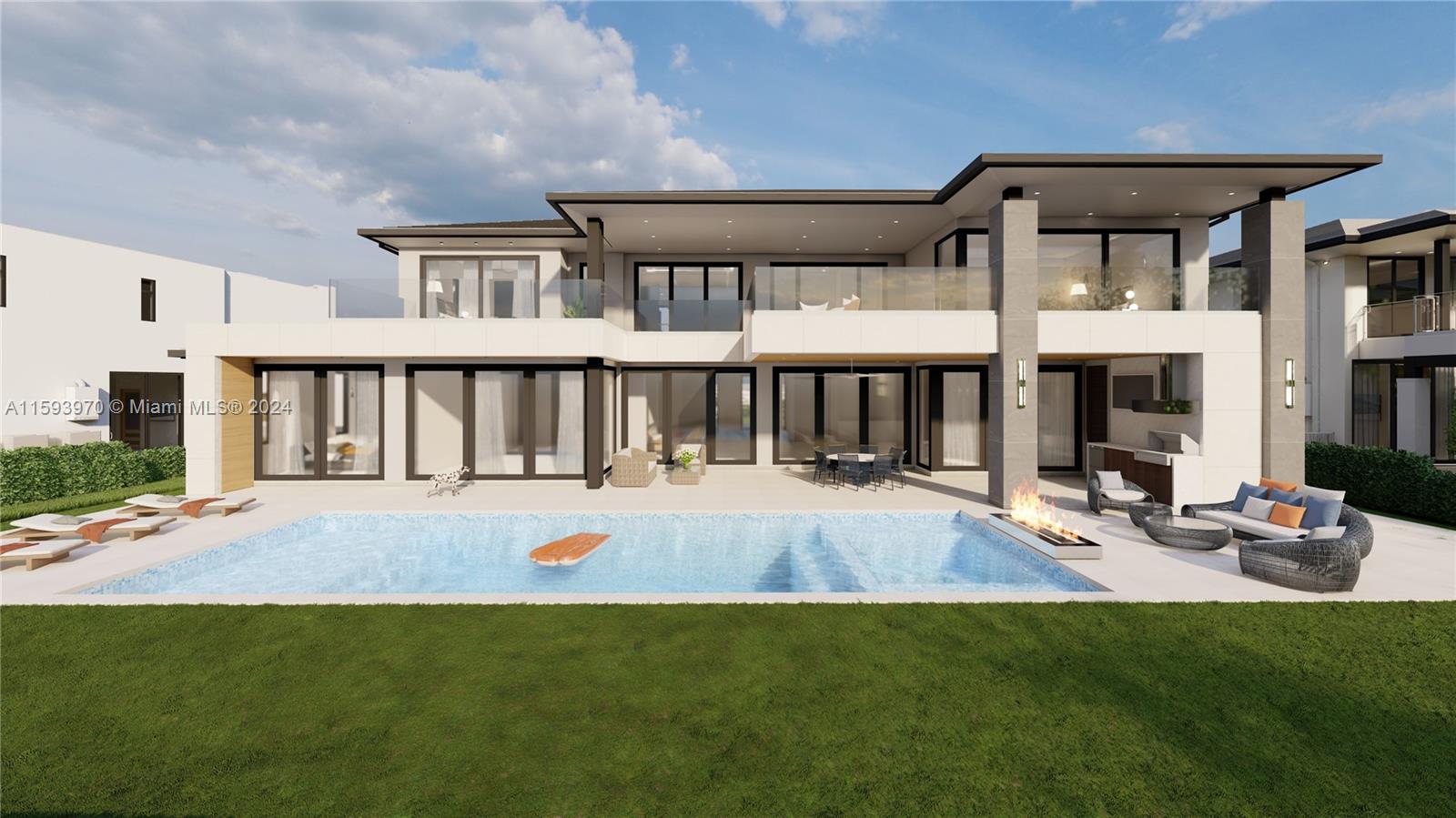Contact Us
Details
Picture perfect in every way - starting with the premium corner, lakefront lot with endless water views! This desirable floorplan offers 6 bedrooms + office + loft + huge bonus room! Nearly $250K of recent upgrades include: IMPACT windows/doors + accordion shutters; newly painted exterior (2020); gorgeous, remodeled kitchen w/new black stainless appliances, range hood, wood cabinets, Quartzite countertops & extended island; newer a/c's (2018); new H2O heater (2022); updated, spa-like primary bathroom w/soaking tub; newer washer/dryer (2023/2019); fully renovated/extended, heated pool + new screen enclosure + artificial turf w/child padding (2020); new landscaping & lighting; and much more (see attached list)! Heron Bay offers resort-style amenities w/low HOA fees! All A-rated schools!PROPERTY FEATURES
Room Count : 11
Rooms Description : Den/Library/Office,Family Room,Loft,Recreation Room,Utility Room/Laundry
Master Bathroom Description : Dual Sinks,Separate Tub & Shower
Bedroom Description : Master Bedroom Ground Level,Sitting Area - Master Bedroom
Pets Allowed : Yes.
Pet Restrictions : No Aggressive Breeds
Water Description : Municipal Water
Sewer Description : Municipal Sewer
Maintenance Includes : Maintenance Incl Common Area,Maintenance Incl Rec Facilities
Auto Sprinkler
Garage Description : Attached
Number of Garage Spaces : 3
Parking Description : Driveway,Pavers
Exterior Features : Exterior Lighting,High Impact Doors,Screened Porch,Storm/Security Shutters
Roof Description : Curved/S-Tile Roof
View : Lake
Water front Description : Lake Front,Point Lot
Lot Description : 1/4 To Less Than 1/2 Acre Lot
Spa on Property : Yes.
Pool on Property : Yes.
Pool Description: Below Ground Pool,Heated
Style : WF/Pool/No Ocean Access
Design Description: Two Story
Special Information : As Is
Heating Description : Central Heat,Electric Heat
Cooling Description : Ceiling Fans,Central Cooling,Electric Cooling
Construction Type : Cbs Construction
Interior Features : Built-Ins,Closet Cabinetry,Kitchen Island,Fireplace,Split Bedroom,Volume Ceilings,Walk-In Closets
Floor Description : Carpeted Floors,Tile Floors,Wood Floors
Dining Description : Breakfast Area,Formal Dining,Snack Bar/Counter
Equipment Appliances : Automatic Garage Door Opener,Dishwasher,Disposal,Dryer,Electric Range,Electric Water Heater,Microwave,Refrigerator,Washer
Zoning Information : RS-4
Geographic Area : North Broward 441 To Everglades (3611-3642)
PROPERTY DETAILS
Street Address: 7413 NW 116th Ln
City: Parkland
State: Florida
Postal Code: 33076
County: Broward County
MLS Number: F10442757
Year Built: 2004
Courtesy of RE/MAX Direct
City: Parkland
State: Florida
Postal Code: 33076
County: Broward County
MLS Number: F10442757
Year Built: 2004
Courtesy of RE/MAX Direct




















































































 Courtesy of Blue Realty Team, LLC
Courtesy of Blue Realty Team, LLC
