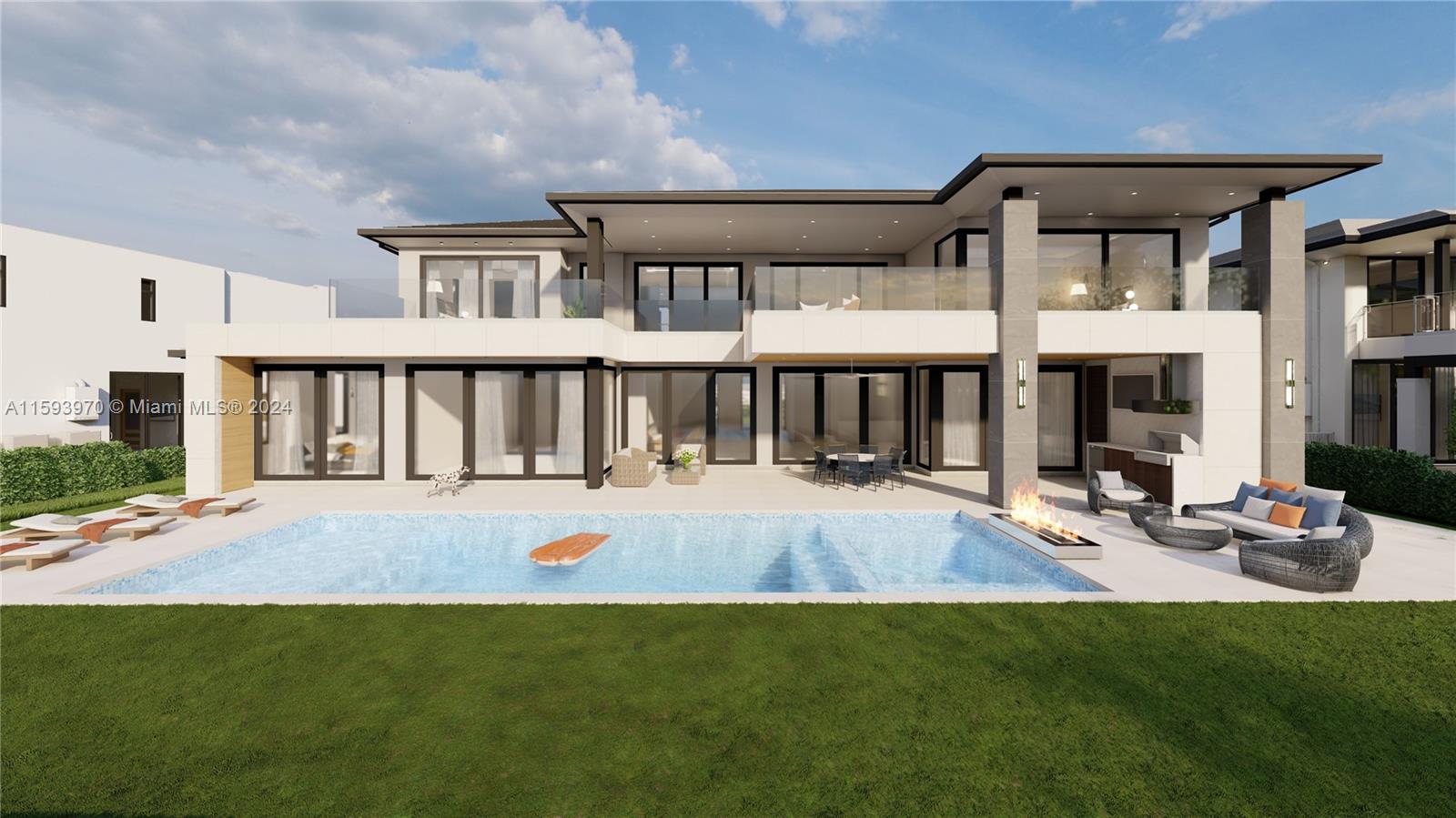Contact Us
Details
Welcome to this stunning 4-Br, 3-bath, 3-car garage home nestled at the end of a tranquil cul-de-sac on an oversized lakefront lot. An oversized driveway provides ample parking, while accordian shutters enhance peace of mind. Large kitchen, boasts abundant counter space and storage, featuring sleek stainless steel appliances. . The primary bedroom offers laminate wood flooring and dual closets for convenience. Indulge in the opulent primary bathroom, complete with a luxurious jacuzzi tub, and separate shower with dual showerheads. Outside, a fenced yard encloses a sparkling saltwater pool with waterfall and spa, Solar and electric heated, set against a serene lake view, complemented by a large covered patio ideal for outdoor gatherings.PROPERTY FEATURES
Rooms Description : Family Room,Utility Room/Laundry
Master Bathroom Description : Dual Sinks,Separate Tub & Shower
Pets Allowed : Yes.
Pet Restrictions : No Aggressive Breeds
Water Description : Municipal Water
Sewer Description : Municipal Sewer
Maintenance Includes : Maintenance Incl Cable,Maintenance Incl Common Area,Maintenance Incl Security
Auto Sprinkler
Parking Description : Driveway
Garage Description : Attached
Number of Garage Spaces : 3
Exterior Features : Fence,Patio,Solar Panels,Storm/Security Shutters
Roof Description : Curved/S-Tile Roof
View : Lake
Water front Description : Lake Front
Lot Description : 1/4 To Less Than 1/2 Acre Lot
Style : WF/Pool/No Ocean Access
Design Description: One Story
Special Information : As Is
Spa on Property : Yes.
Pool on Property : Yes.
Pool Description: Below Ground Pool,Heated,Hot Tub,Solar Heated
Approximate Lot Size: 16761
Heating Description : Central Heat
Cooling Description : Ceiling Fans,Central Cooling
Construction Type : Concrete Block Construction
Interior Features : First Floor Entry,Laundry Tub,Pantry,Split Bedroom
Floor Description : Laminate,Tile Floors,Wood Floors
Dining Description : Breakfast Area,Formal Dining,Snack Bar/Counter
Equipment Appliances : Automatic Garage Door Opener,Dishwasher,Disposal,Dryer,Electric Range,Refrigerator,Self Cleaning Oven,Washer
Zoning Information : RS-3
Geographic Area : North Broward 441 To Everglades (3611-3642)
PROPERTY DETAILS
Street Address: 6937 NW 110th Way
City: Parkland
State: Florida
Postal Code: 33076
County: Broward County
MLS Number: F10477442
Year Built: 2001
Courtesy of Coldwell Banker Realty
City: Parkland
State: Florida
Postal Code: 33076
County: Broward County
MLS Number: F10477442
Year Built: 2001
Courtesy of Coldwell Banker Realty






























































 Courtesy of Blue Realty Team, LLC
Courtesy of Blue Realty Team, LLC
