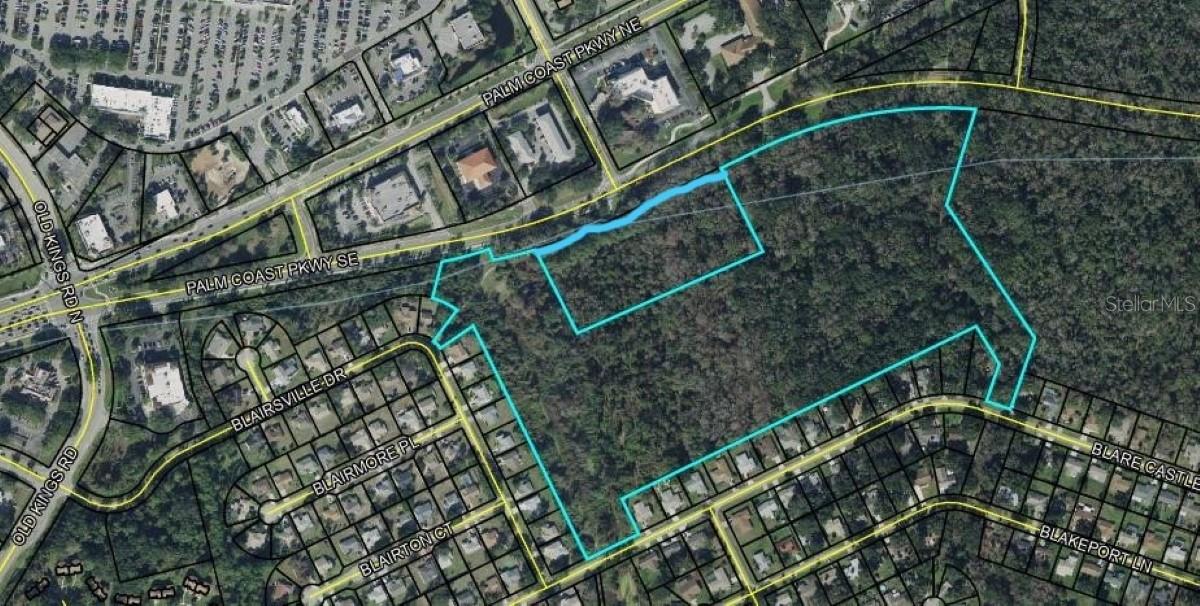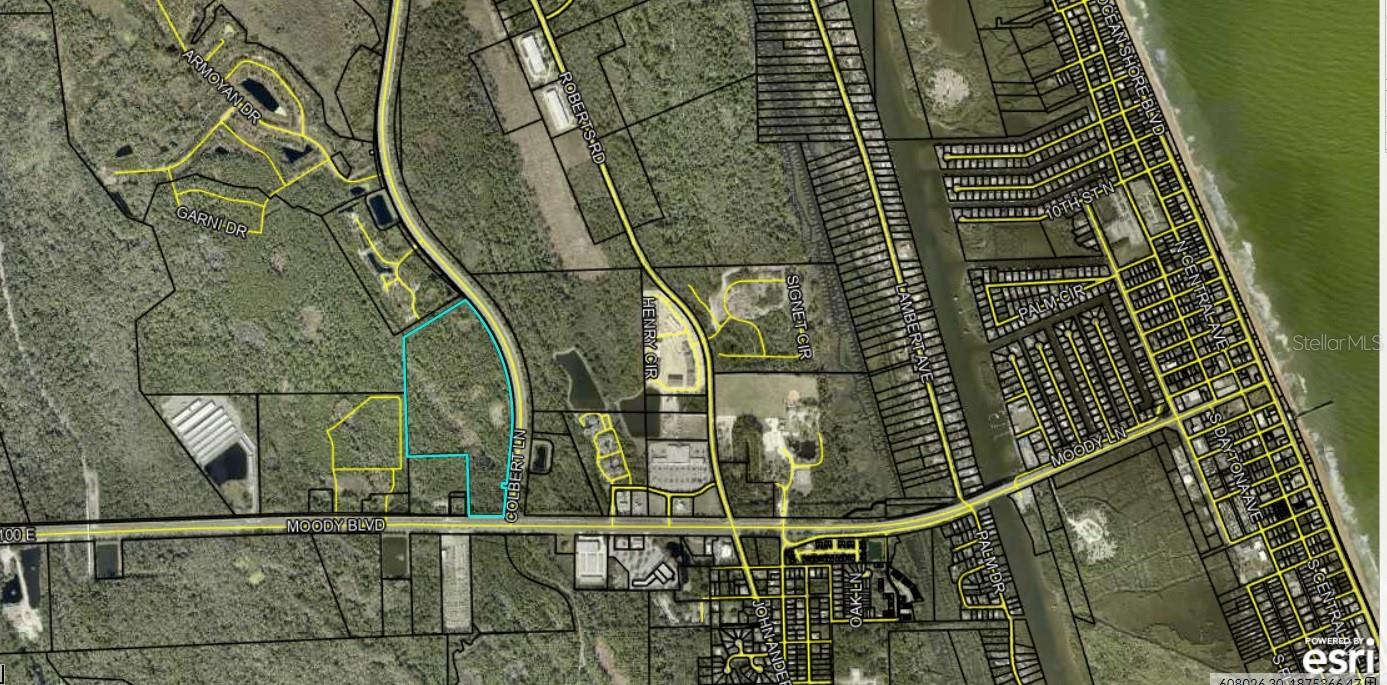Contact Us
Details
Brand NEW energy-efficient home ready December 2024! Sleek Design Package. The Yellowstone floorplan in Kings Crossing offers an open-concept floorplan with 4 bedrooms, 2.5 bathrooms, and a 2-car garage. This home offers a first-floor primary suite. Entertain in the upstairs loft. Located just 15 minutes from Flagler Beach, residents can live the ideal coastal lifestyle while enjoying convenient access to everyday necessities at the Palm Coast Town Center. Community amenities include a cabana and resort-style pool. Each of our homes is built with innovative, energy-efficient features designed to help you enjoy more savings, better health, real comfort and peace of mind.PROPERTY FEATURES
Utilities :
Electricity Available, Water Available
Water Source :
Public
Sewer Source :
Public Sewer
Parking Features:
Garage, Garage Door Opener
2
Garage Spaces
Architectural Style :
Traditional
Current Use :
Residential
Pool Features:
None
Cooling:
Central Air
Heating :
Central
Construction Materials:
Composition Siding, Frame
Interior Features:
Entrance Foyer, Kitchen Island, Open Floorplan, Pantry, Primary Bathroom - Shower No Tub, Smart Home, Smart Thermostat, Split Bedrooms, Walk-In Closet(s)
Appliances :
Dishwasher, Disposal, Electric Range, ENERGY STAR Qualified Dishwasher, ENERGY STAR Qualified Water Heater, Microwave
Flooring :
Carpet, Tile
Green Energy Efficient :
Appliances, Construction, Doors, HVAC, Insulation, Lighting, Thermostat, Water Heater, Windows
PROPERTY DETAILS
Street Address: 26 SANDY Lane
City: Palm Coast
State: Florida
Postal Code: 32164
County: Flagler
MLS Number: 2033739
Year Built: 2024
Courtesy of MERITAGE HOMES OF FLORIDA REALTY
City: Palm Coast
State: Florida
Postal Code: 32164
County: Flagler
MLS Number: 2033739
Year Built: 2024
Courtesy of MERITAGE HOMES OF FLORIDA REALTY
Similar Properties
$13,500,000
5 bds
8 ba
2.60 Acres
$10,800,000
$7,500,000












 Courtesy of ONE SOTHEBY'S INTERNATIONAL REALTY
Courtesy of ONE SOTHEBY'S INTERNATIONAL REALTY
